Mid-sized Bathroom Design Ideas with Flat-panel Cabinets
Refine by:
Budget
Sort by:Popular Today
121 - 140 of 83,101 photos
Item 1 of 3
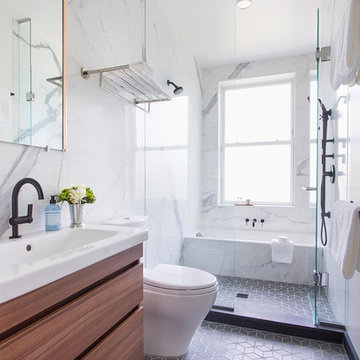
Master bathroom
Photo of a mid-sized modern master bathroom in New York with flat-panel cabinets, medium wood cabinets, a drop-in tub, a shower/bathtub combo, a one-piece toilet, white tile, porcelain tile, white walls, ceramic floors, grey floor and a hinged shower door.
Photo of a mid-sized modern master bathroom in New York with flat-panel cabinets, medium wood cabinets, a drop-in tub, a shower/bathtub combo, a one-piece toilet, white tile, porcelain tile, white walls, ceramic floors, grey floor and a hinged shower door.
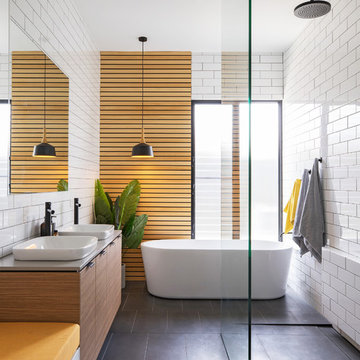
Designed by: PLY Architecture
Photos by: Art Department Creative
Inspiration for a mid-sized contemporary master bathroom in Adelaide with flat-panel cabinets, light wood cabinets, a freestanding tub, an open shower, white tile, subway tile, white walls, a vessel sink, grey floor and an open shower.
Inspiration for a mid-sized contemporary master bathroom in Adelaide with flat-panel cabinets, light wood cabinets, a freestanding tub, an open shower, white tile, subway tile, white walls, a vessel sink, grey floor and an open shower.
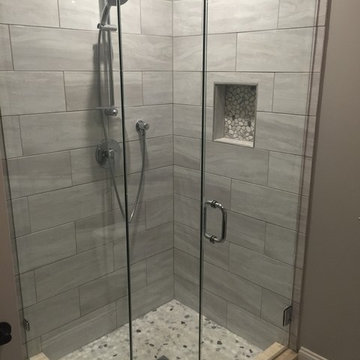
This is an example of a mid-sized modern 3/4 bathroom in Boston with flat-panel cabinets, grey cabinets, a corner shower, white tile, porcelain tile, grey walls, porcelain floors, an undermount sink, engineered quartz benchtops, beige floor and a hinged shower door.
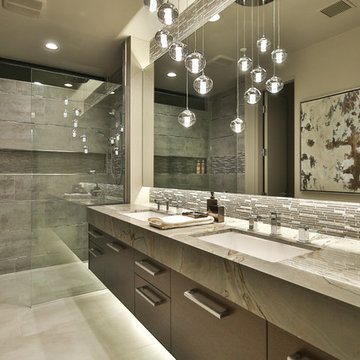
Trent Teigan
Photo of a mid-sized modern master bathroom in Los Angeles with flat-panel cabinets, grey cabinets, an alcove shower, black and white tile, matchstick tile, beige walls, marble floors, an undermount sink, marble benchtops, white floor and a hinged shower door.
Photo of a mid-sized modern master bathroom in Los Angeles with flat-panel cabinets, grey cabinets, an alcove shower, black and white tile, matchstick tile, beige walls, marble floors, an undermount sink, marble benchtops, white floor and a hinged shower door.
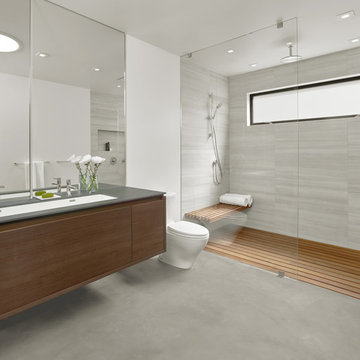
Mid-sized modern master bathroom in San Francisco with flat-panel cabinets, dark wood cabinets, a curbless shower, a one-piece toilet, gray tile, white walls, concrete floors and an undermount sink.
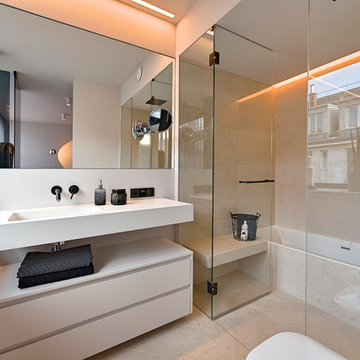
Andreas Wallner
This is an example of a mid-sized contemporary master bathroom in Naples with flat-panel cabinets, white cabinets, an alcove tub, a shower/bathtub combo, white tile, stone slab, white walls, an integrated sink, solid surface benchtops and a hinged shower door.
This is an example of a mid-sized contemporary master bathroom in Naples with flat-panel cabinets, white cabinets, an alcove tub, a shower/bathtub combo, white tile, stone slab, white walls, an integrated sink, solid surface benchtops and a hinged shower door.
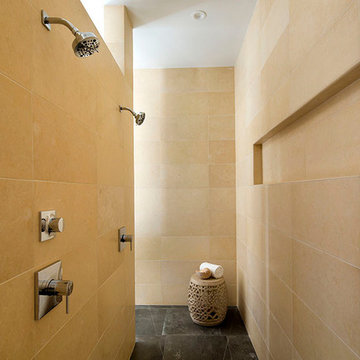
A walk-through shower with multiple shower heads is a must-have in all Master Bathrooms.
This is an example of a mid-sized modern master bathroom in San Francisco with flat-panel cabinets, an alcove tub, a curbless shower, brown tile, stone tile and porcelain floors.
This is an example of a mid-sized modern master bathroom in San Francisco with flat-panel cabinets, an alcove tub, a curbless shower, brown tile, stone tile and porcelain floors.
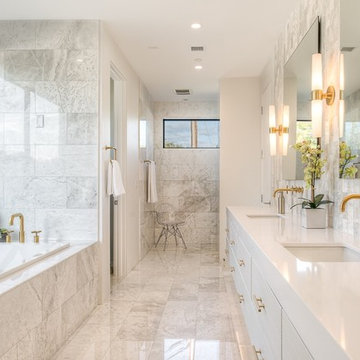
Design ideas for a mid-sized contemporary master bathroom in Phoenix with an undermount sink, flat-panel cabinets, engineered quartz benchtops, a drop-in tub, stone tile, marble floors, white cabinets, an alcove shower and white tile.
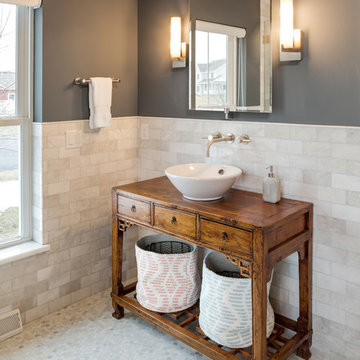
A farmhouse style was achieved in this new construction home by keeping the details clean and simple. Shaker style cabinets and square stair parts moldings set the backdrop for incorporating our clients’ love of Asian antiques. We had fun re-purposing the different pieces she already had: two were made into bathroom vanities; and the turquoise console became the star of the house, welcoming visitors as they walk through the front door.
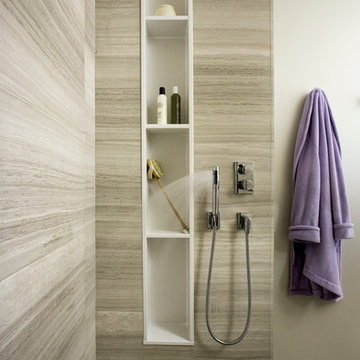
Eric Roth Photography
Inspiration for a mid-sized contemporary master bathroom in Boston with a curbless shower, gray tile, stone tile, grey walls, limestone floors, flat-panel cabinets, medium wood cabinets, a two-piece toilet, an undermount sink, engineered quartz benchtops, beige floor and an open shower.
Inspiration for a mid-sized contemporary master bathroom in Boston with a curbless shower, gray tile, stone tile, grey walls, limestone floors, flat-panel cabinets, medium wood cabinets, a two-piece toilet, an undermount sink, engineered quartz benchtops, beige floor and an open shower.
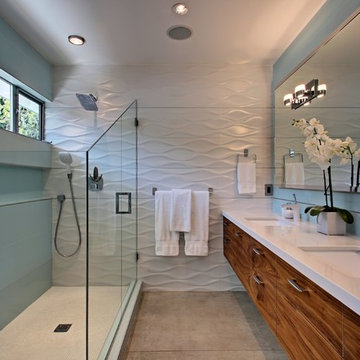
Design ideas for a mid-sized midcentury bathroom in Los Angeles with an undermount sink, flat-panel cabinets, medium wood cabinets, a corner shower and concrete floors.
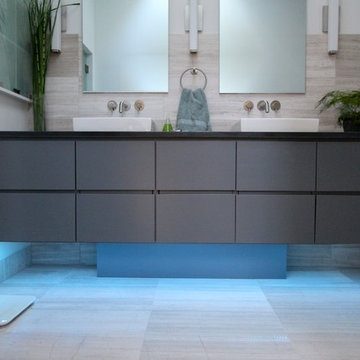
The goal of this project was to upgrade the builder grade finishes and create an ergonomic space that had a contemporary feel. This bathroom transformed from a standard, builder grade bathroom to a contemporary urban oasis. This was one of my favorite projects, I know I say that about most of my projects but this one really took an amazing transformation. By removing the walls surrounding the shower and relocating the toilet it visually opened up the space. Creating a deeper shower allowed for the tub to be incorporated into the wet area. Adding a LED panel in the back of the shower gave the illusion of a depth and created a unique storage ledge. A custom vanity keeps a clean front with different storage options and linear limestone draws the eye towards the stacked stone accent wall.
Houzz Write Up: https://www.houzz.com/magazine/inside-houzz-a-chopped-up-bathroom-goes-streamlined-and-swank-stsetivw-vs~27263720
The layout of this bathroom was opened up to get rid of the hallway effect, being only 7 foot wide, this bathroom needed all the width it could muster. Using light flooring in the form of natural lime stone 12x24 tiles with a linear pattern, it really draws the eye down the length of the room which is what we needed. Then, breaking up the space a little with the stone pebble flooring in the shower, this client enjoyed his time living in Japan and wanted to incorporate some of the elements that he appreciated while living there. The dark stacked stone feature wall behind the tub is the perfect backdrop for the LED panel, giving the illusion of a window and also creates a cool storage shelf for the tub. A narrow, but tasteful, oval freestanding tub fit effortlessly in the back of the shower. With a sloped floor, ensuring no standing water either in the shower floor or behind the tub, every thought went into engineering this Atlanta bathroom to last the test of time. With now adequate space in the shower, there was space for adjacent shower heads controlled by Kohler digital valves. A hand wand was added for use and convenience of cleaning as well. On the vanity are semi-vessel sinks which give the appearance of vessel sinks, but with the added benefit of a deeper, rounded basin to avoid splashing. Wall mounted faucets add sophistication as well as less cleaning maintenance over time. The custom vanity is streamlined with drawers, doors and a pull out for a can or hamper.
A wonderful project and equally wonderful client. I really enjoyed working with this client and the creative direction of this project.
Brushed nickel shower head with digital shower valve, freestanding bathtub, curbless shower with hidden shower drain, flat pebble shower floor, shelf over tub with LED lighting, gray vanity with drawer fronts, white square ceramic sinks, wall mount faucets and lighting under vanity. Hidden Drain shower system. Atlanta Bathroom.
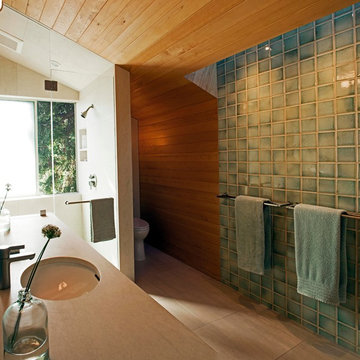
Mid-sized midcentury bathroom in San Francisco with an alcove shower, green tile, an undermount sink, flat-panel cabinets, light wood cabinets, limestone benchtops, a one-piece toilet, ceramic tile, beige walls, porcelain floors and an undermount tub.
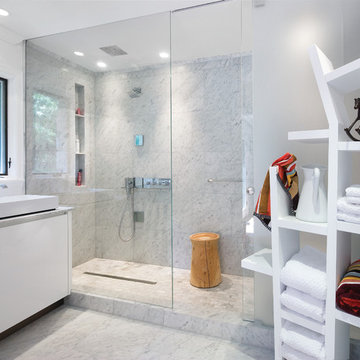
master bathroom
Photo of a mid-sized contemporary master bathroom in DC Metro with a vessel sink, flat-panel cabinets, white cabinets, an alcove shower, white tile, marble benchtops, white walls, marble floors, marble, grey floor, a sliding shower screen and grey benchtops.
Photo of a mid-sized contemporary master bathroom in DC Metro with a vessel sink, flat-panel cabinets, white cabinets, an alcove shower, white tile, marble benchtops, white walls, marble floors, marble, grey floor, a sliding shower screen and grey benchtops.
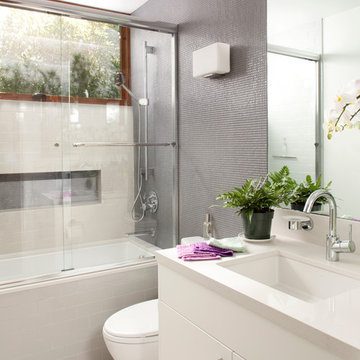
Simple clean kid's bathroom with white Caesarstone countertops and backsplash and tiny micro mosaic wall tile. Hansgrohe faucets and shower set, Kohler Verticyl sink, Toto toilet.

Published around the world: Master Bathroom with low window inside shower stall for natural light. Shower is a true-divided lite design with tempered glass for safety. Shower floor is of small cararra marble tile. Interior by Robert Nebolon and Sarah Bertram.
Robert Nebolon Architects; California Coastal design
San Francisco Modern, Bay Area modern residential design architects, Sustainability and green design
Matthew Millman: photographer
Link to New York Times May 2013 article about the house: http://www.nytimes.com/2013/05/16/greathomesanddestinations/the-houseboat-of-their-dreams.html?_r=0
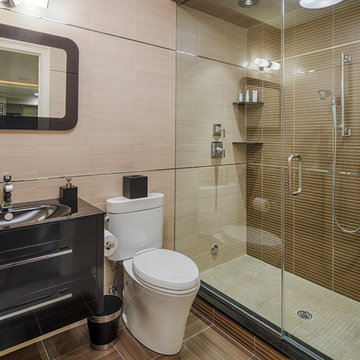
A basement renovation complete with a custom home theater, gym, seating area, full bar, and showcase wine cellar.
Design ideas for a mid-sized contemporary 3/4 bathroom in New York with an integrated sink, an alcove shower, a two-piece toilet, flat-panel cabinets, black cabinets, brown tile, porcelain tile, porcelain floors, solid surface benchtops, brown floor, a hinged shower door and black benchtops.
Design ideas for a mid-sized contemporary 3/4 bathroom in New York with an integrated sink, an alcove shower, a two-piece toilet, flat-panel cabinets, black cabinets, brown tile, porcelain tile, porcelain floors, solid surface benchtops, brown floor, a hinged shower door and black benchtops.

Nach der Umgestaltung entsteht ein barrierefreies Bad mit großformatigen Natursteinfliesen in Kombination mit einer warmen Holzfliese am Boden und einer hinterleuchteten Spanndecke. Besonders im Duschbereich gibt es durch die raumhohen Fliesen fast keine Fugen. Die Dusche kann mit 2 Flügeltüren großzügig breit geöffnet werden und ist so konzipiert, dass sie auch mit einem Rollstuhl befahren werden kann.

Designer: Rochelle McAvin
Photographer: Karen Palmer
Welcome to our stunning mid-century kitchen and bath makeover, designed with function and color. This home renovation seamlessly combines the timeless charm of mid-century modern aesthetics with the practicality and functionality required by a busy family. Step into a home where classic meets contemporary and every detail has been carefully curated to enhance both style and convenience.
Kitchen Transformation:
The heart of the home has been revitalized with a fresh, open-concept design.
Sleek Cabinetry: Crisp, clean lines dominate the kitchen's custom-made cabinets, offering ample storage space while maintaining cozy vibes. Rich, warm wood tones complement the overall aesthetic.
Quartz Countertops: Durable and visually stunning, the quartz countertops bring a touch of luxury to the space. They provide ample room for food preparation and family gatherings.
Statement Lighting: 2 central pendant light fixtures, inspired by mid-century design, illuminates the kitchen with a warm, inviting glow.
Bath Oasis:
Our mid-century bath makeover offers a tranquil retreat for the primary suite. It combines retro-inspired design elements with contemporary comforts.
Patterned Tiles: Vibrant, geometric floor tiles create a playful yet sophisticated atmosphere. The black and white motif exudes mid-century charm and timeless elegance.
Floating Vanity: A sleek, vanity with clean lines maximizes floor space and provides ample storage for toiletries and linens.
Frameless Glass Shower: The bath features a modern, frameless glass shower enclosure, offering a spa-like experience for relaxation and rejuvenation.
Natural Light: Large windows in the bathroom allow natural light to flood the space, creating a bright and airy atmosphere.
Storage Solutions: Thoughtful storage solutions, including built-in niches and shelving, keep the bathroom organized and clutter-free.
This mid-century kitchen and bath makeover is the perfect blend of style and functionality, designed to accommodate the needs of a young family. It celebrates the iconic design of the mid-century era while embracing the modern conveniences that make daily life a breeze.

American Standard tub shower combination with polished ceramic wall shower wall tile from Tile Bar.
Mid-sized transitional master bathroom in Bridgeport with flat-panel cabinets, dark wood cabinets, an alcove tub, a shower/bathtub combo, a two-piece toilet, white tile, ceramic tile, blue walls, porcelain floors, an undermount sink, engineered quartz benchtops, white floor, a hinged shower door, white benchtops, a double vanity and a freestanding vanity.
Mid-sized transitional master bathroom in Bridgeport with flat-panel cabinets, dark wood cabinets, an alcove tub, a shower/bathtub combo, a two-piece toilet, white tile, ceramic tile, blue walls, porcelain floors, an undermount sink, engineered quartz benchtops, white floor, a hinged shower door, white benchtops, a double vanity and a freestanding vanity.
Mid-sized Bathroom Design Ideas with Flat-panel Cabinets
7