Mid-sized Bathroom Design Ideas with Furniture-like Cabinets
Refine by:
Budget
Sort by:Popular Today
1 - 20 of 21,375 photos
Item 1 of 3

VISION AND NEEDS:
Our client came to us with a vision for their family dream house that offered adequate space and a lot of character. They were drawn to the traditional form and contemporary feel of a Modern Farmhouse.
MCHUGH SOLUTION:
In showing multiple options at the schematic stage, the client approved a traditional L shaped porch with simple barn-like columns. The entry foyer is simple in it's two-story volume and it's mono-chromatic (white & black) finishes. The living space which includes a kitchen & dining area - is an open floor plan, allowing natural light to fill the space.
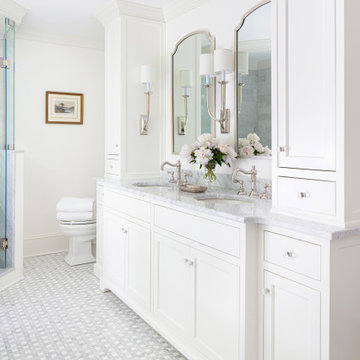
Design ideas for a mid-sized traditional master bathroom in Richmond with furniture-like cabinets, white cabinets, a freestanding tub, a corner shower, a two-piece toilet, gray tile, marble, white walls, marble floors, an undermount sink, marble benchtops, grey floor, a hinged shower door and white benchtops.

The original built-in cabinetry was removed to make space for a new compact en-suite. The guest room was repurposed as a home office as well.
Inspiration for a mid-sized contemporary master bathroom in London with furniture-like cabinets, brown cabinets, a curbless shower, beige tile, ceramic tile, beige walls, ceramic floors, an integrated sink, beige floor, a hinged shower door, white benchtops, a single vanity and a freestanding vanity.
Inspiration for a mid-sized contemporary master bathroom in London with furniture-like cabinets, brown cabinets, a curbless shower, beige tile, ceramic tile, beige walls, ceramic floors, an integrated sink, beige floor, a hinged shower door, white benchtops, a single vanity and a freestanding vanity.

Design ideas for a mid-sized transitional powder room in Charleston with furniture-like cabinets, blue cabinets, beige walls, light hardwood floors, an undermount sink, marble benchtops, brown floor, multi-coloured benchtops, a freestanding vanity and wallpaper.
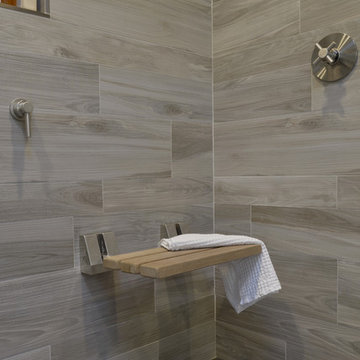
The tub was eliminated in favor of a large walk-in shower featuring double shower heads, multiple shower sprays, a steam unit, two wall-mounted teak seats, a curbless glass enclosure and a minimal infinity drain. Additional floor space in the design allowed us to create a separate water closet. A pocket door replaces a standard door so as not to interfere with either the open shelving next to the vanity or the water closet entrance. We kept the location of the skylight and added a new window for additional light and views to the yard. We responded to the client’s wish for a modern industrial aesthetic by featuring a large metal-clad double vanity and shelving units, wood porcelain wall tile, and a white glass vanity top. Special features include an electric towel warmer, medicine cabinets with integrated lighting, and a heated floor. Industrial style pendants flank the mirrors, completing the symmetry.
Photo: Peter Krupenye
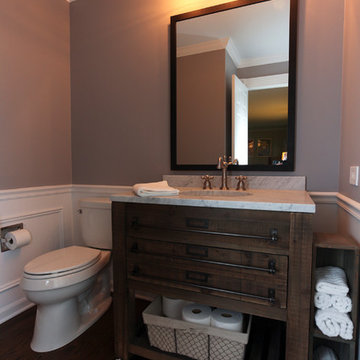
The farmhouse feel flows from the kitchen, through the hallway and all of the way to the powder room. This hall bathroom features a rustic vanity with an integrated sink. The vanity hardware is an urban rubbed bronze and the faucet is in a brushed nickel finish. The bathroom keeps a clean cut look with the installation of the wainscoting.
Photo credit Janee Hartman.
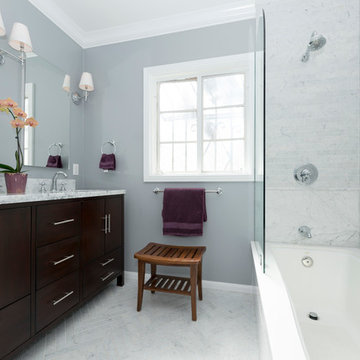
This is an example of a mid-sized traditional master bathroom in Los Angeles with furniture-like cabinets, dark wood cabinets, an alcove tub, a shower/bathtub combo, white tile, marble, grey walls, marble floors, an undermount sink, marble benchtops, white floor and white benchtops.

Fully remodeled master bathroom was reimaged to fit the lifestyle and personality of the client. Complete with a full-sized freestanding bathtub, customer vanity, wall mounted fixtures and standalone shower.

Traditional bathroom remodel featuring white-oak reeded cabinets, satin brass fixtures, and ceramic tiles.
Photo of a mid-sized traditional kids bathroom in San Francisco with furniture-like cabinets, medium wood cabinets, an alcove tub, a shower/bathtub combo, a one-piece toilet, white tile, ceramic tile, white walls, porcelain floors, an undermount sink, engineered quartz benchtops, grey floor, a hinged shower door, white benchtops, a double vanity and a built-in vanity.
Photo of a mid-sized traditional kids bathroom in San Francisco with furniture-like cabinets, medium wood cabinets, an alcove tub, a shower/bathtub combo, a one-piece toilet, white tile, ceramic tile, white walls, porcelain floors, an undermount sink, engineered quartz benchtops, grey floor, a hinged shower door, white benchtops, a double vanity and a built-in vanity.
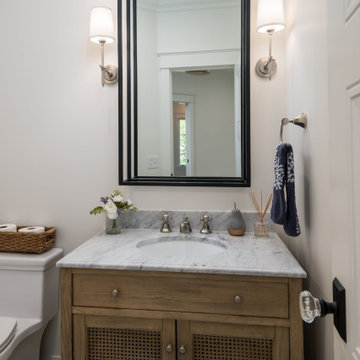
Photo of a mid-sized transitional powder room in Other with furniture-like cabinets, brown cabinets, a one-piece toilet, white walls, mosaic tile floors, an undermount sink, marble benchtops, white floor, white benchtops and a freestanding vanity.

A stunning transformation of a small, dark and damp bathroom. The bathroom was expanded to create extra space for the homeowners and turned into a modern Mediterranean masterpiece. The use of micro cement on the benchtop, curved wall and back wall is a big WOW factor.

Serene and inviting, this primary bathroom received a full renovation with new, modern amenities. A custom white oak vanity and low maintenance stone countertop provides a clean and polished space. Handmade tiles combined with soft brass fixtures, creates a luxurious shower for two. The generous, sloped, soaking tub allows for relaxing baths by candlelight. The result is a soft, neutral, timeless bathroom retreat.

Design ideas for a mid-sized midcentury master bathroom in Atlanta with furniture-like cabinets, light wood cabinets, a curbless shower, a two-piece toilet, green tile, terra-cotta tile, white walls, marble floors, an undermount sink, marble benchtops, multi-coloured floor, an open shower, white benchtops, an enclosed toilet, a double vanity, a built-in vanity and wallpaper.

EXPOSED WATER PIPES EXTERNALLY MOUNTED. BUILT IN BATH. HIDDEN TOILET
Inspiration for a mid-sized industrial master bathroom in Other with furniture-like cabinets, white cabinets, a drop-in tub, a corner shower, a wall-mount toilet, black and white tile, ceramic tile, white walls, concrete floors, a drop-in sink, grey floor, a hinged shower door, white benchtops, a single vanity, a built-in vanity, exposed beam and brick walls.
Inspiration for a mid-sized industrial master bathroom in Other with furniture-like cabinets, white cabinets, a drop-in tub, a corner shower, a wall-mount toilet, black and white tile, ceramic tile, white walls, concrete floors, a drop-in sink, grey floor, a hinged shower door, white benchtops, a single vanity, a built-in vanity, exposed beam and brick walls.

Deep soaking alcove tub with tile surround in a modern layout. Custom vanity and asian inspired accents.
Design ideas for a mid-sized transitional 3/4 bathroom in Portland with furniture-like cabinets, beige cabinets, an alcove tub, an alcove shower, a two-piece toilet, green tile, ceramic tile, grey walls, ceramic floors, an undermount sink, engineered quartz benchtops, turquoise floor, a shower curtain, grey benchtops, a single vanity and a built-in vanity.
Design ideas for a mid-sized transitional 3/4 bathroom in Portland with furniture-like cabinets, beige cabinets, an alcove tub, an alcove shower, a two-piece toilet, green tile, ceramic tile, grey walls, ceramic floors, an undermount sink, engineered quartz benchtops, turquoise floor, a shower curtain, grey benchtops, a single vanity and a built-in vanity.

A simple but bold moment in this secondary bathroom designed by Kennedy Cole Interior Design.
Mid-sized midcentury 3/4 bathroom in Orange County with furniture-like cabinets, medium wood cabinets, a two-piece toilet, blue tile, ceramic tile, white walls, concrete floors, an undermount sink, engineered quartz benchtops, grey floor, a hinged shower door, white benchtops, a niche, a single vanity and a freestanding vanity.
Mid-sized midcentury 3/4 bathroom in Orange County with furniture-like cabinets, medium wood cabinets, a two-piece toilet, blue tile, ceramic tile, white walls, concrete floors, an undermount sink, engineered quartz benchtops, grey floor, a hinged shower door, white benchtops, a niche, a single vanity and a freestanding vanity.

This remodel began as a powder bathroom and hall bathroom project, giving the powder bath a beautiful shaker style wainscoting and completely remodeling the second-floor hall bath. The second-floor hall bathroom features a mosaic tile accent, subway tile used for the entire shower, brushed nickel finishes, and a beautiful dark grey stained vanity with a quartz countertop. Once the powder bath and hall bathroom was complete, the homeowner decided to immediately pursue the master bathroom, creating a stunning, relaxing space. The master bathroom received the same styled wainscotting as the powder bath, as well as a free-standing tub, oil-rubbed bronze finishes, and porcelain tile flooring.

Design ideas for a mid-sized transitional powder room in Phoenix with furniture-like cabinets, green cabinets, white walls, mosaic tile floors, an undermount sink, marble benchtops, white floor, white benchtops, a freestanding vanity and decorative wall panelling.

This guest bath was remodeled to provide a shared bathroom for two growing boys. The dark blue gray vanity adds a masculine touch while double sinks and mirrors provide each boy with his own space. A tall custom linen cabinet in the shower area provides plenty of storage for towels and bath sundries, while a handy pullout hamper on the bottom keeps the area tidy. Classic white subway tile is repeated in the tub shower and on the vanity accent wall. Marble look porcelain floor tile picks up the gray color of the vanity and provides a beautiful and durable floor surface.
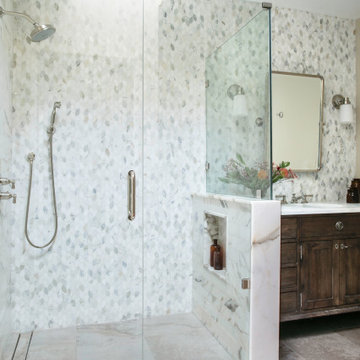
Design ideas for a mid-sized traditional master bathroom in San Francisco with furniture-like cabinets, brown cabinets, an open shower, a one-piece toilet, beige tile, marble, beige walls, cement tiles, a drop-in sink, marble benchtops, grey floor, a hinged shower door, white benchtops, a shower seat, a single vanity and a built-in vanity.
Mid-sized Bathroom Design Ideas with Furniture-like Cabinets
1

