Mid-sized Bathroom Design Ideas with Glass-front Cabinets
Refine by:
Budget
Sort by:Popular Today
21 - 40 of 2,271 photos
Item 1 of 3
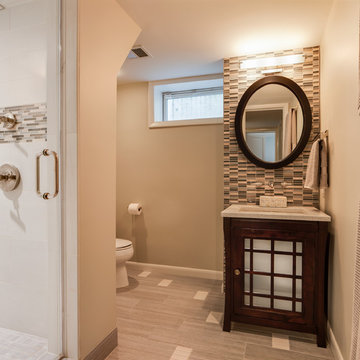
Design ideas for a mid-sized transitional 3/4 bathroom in DC Metro with dark wood cabinets, an alcove shower, a one-piece toilet, white tile, glass-front cabinets, matchstick tile, grey walls, laminate floors, an integrated sink, soapstone benchtops, grey floor and a hinged shower door.
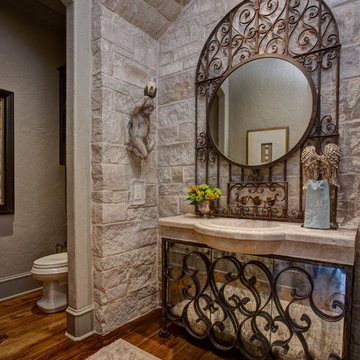
Inspiration for a mid-sized traditional 3/4 bathroom in Little Rock with glass-front cabinets, beige cabinets, a two-piece toilet, beige tile, stone tile, beige walls, dark hardwood floors, an integrated sink, soapstone benchtops and brown floor.

Design ideas for a mid-sized modern powder room in Fukuoka with glass-front cabinets, dark wood cabinets, beige tile, porcelain tile, beige walls, a drop-in sink, solid surface benchtops, beige floor, black benchtops and a built-in vanity.
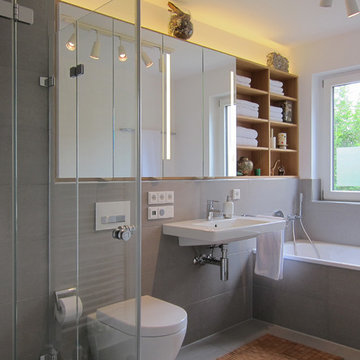
Im Bad der 4-köpfigen Familie sollte Platz für Handtücher und Schrankraum für die Toilettenartikel aller Familienmitglieder geschaffen werden. Erreicht wurde das mit einer Kombination aus Regal und Spiegelschrank, die über die gesamte Breite der Vorwand geht. Das Eichenholz des Regals macht das Bad wohnlicher und nimmt das Material des angrenzenden Bodens im Flur auf. Ein umlaufender Rahmen verbindet die beiden Teile miteinander. Für eine gleichmäßige Beleuchtung am Waschbecken sorgen mattierte Streifen in den Spiegeln mit dahinterliegender LED-Beleuchtung. Im gleichen Schrank sind außerdem Steckdosen für die elektrischen Zahnbürsten der Familie installiert. Eine weitere LED-Leuchte ist in die Deckplatte eingelassen und schafft atmosphärisches, indirektes Licht.

The sensitive refurbishment of this Grade II Listed property located on Hertford Street, Mayfair, London.
The work involved remodelling this lateral apartment to create an additional bedroom.
The non-original mezzanine was replaced with a new slim line deck constructed out of cross-laminated timber, reducing the floor depth and increasing the floor-to-ceiling height of the new principal bedroom.
A series of joinery pieces create separation between rooms that can be removed in the future.
Westminster City Council
Abitare
Architecture Today
Afasia archzine
Dezeen
Divisare
Est living
Leibal
Opumo
Simplicity love
Wallpaper Magazine

Design ideas for a mid-sized powder room in Moscow with glass-front cabinets, white cabinets, a wall-mount toilet, white tile, ceramic tile, white walls, porcelain floors, a drop-in sink and grey floor.
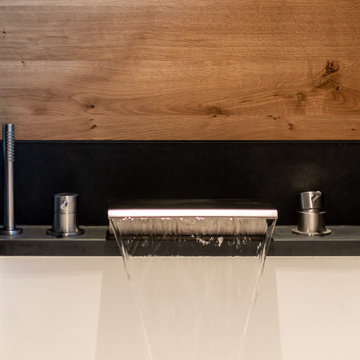
This is an example of a mid-sized contemporary kids bathroom in Munich with glass-front cabinets, a curbless shower, a one-piece toilet, gray tile, grey walls, wood-look tile, a drop-in sink and grey floor.
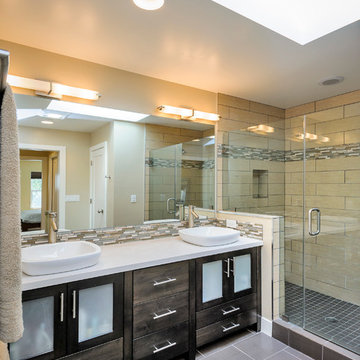
Dennis Mayer
Mid-sized contemporary master bathroom in San Francisco with a vessel sink, glass-front cabinets, an alcove shower, multi-coloured tile and beige walls.
Mid-sized contemporary master bathroom in San Francisco with a vessel sink, glass-front cabinets, an alcove shower, multi-coloured tile and beige walls.

This is an example of a mid-sized modern powder room in Tampa with glass-front cabinets, gray tile, marble, marble floors, black floor, white benchtops and a freestanding vanity.
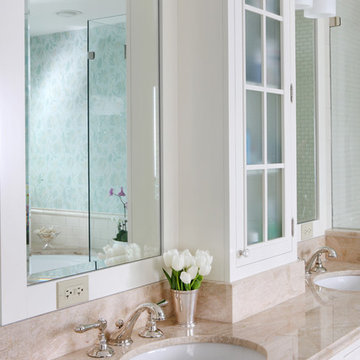
The overhead lighting for these dual vanity sinks provides enough lighting for each homeowner to prepare for each day, together. The centrally located vanity cabinet provides convenience to each side of the vanity as well.
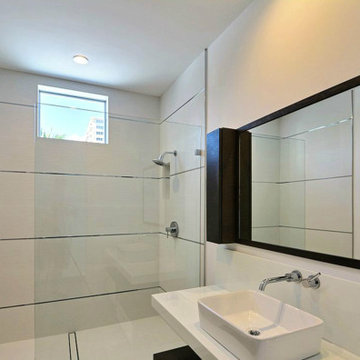
Secondary Bath...view of sky through upper window
Photo of a mid-sized modern bathroom in Miami with a vessel sink, glass-front cabinets, white cabinets, quartzite benchtops, an open shower, a wall-mount toilet, white tile, white walls and porcelain floors.
Photo of a mid-sized modern bathroom in Miami with a vessel sink, glass-front cabinets, white cabinets, quartzite benchtops, an open shower, a wall-mount toilet, white tile, white walls and porcelain floors.
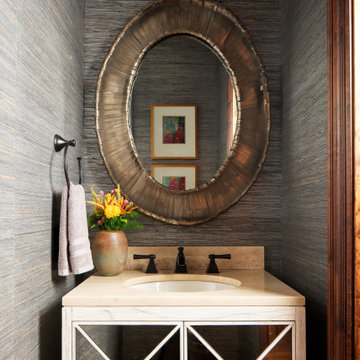
Design ideas for a mid-sized country powder room in Other with glass-front cabinets, beige cabinets, grey walls, dark hardwood floors, an undermount sink, travertine benchtops, beige benchtops, a freestanding vanity and wallpaper.
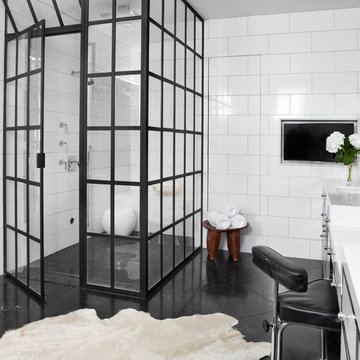
The shower enclosure echoes the Clerestory windows of the main living space.
Photo by Adam Milliron
Inspiration for a mid-sized industrial master bathroom in Other with glass-front cabinets, white cabinets, a corner shower, white tile, ceramic tile, white walls, marble floors, black floor, a hinged shower door, a one-piece toilet, a drop-in sink and solid surface benchtops.
Inspiration for a mid-sized industrial master bathroom in Other with glass-front cabinets, white cabinets, a corner shower, white tile, ceramic tile, white walls, marble floors, black floor, a hinged shower door, a one-piece toilet, a drop-in sink and solid surface benchtops.
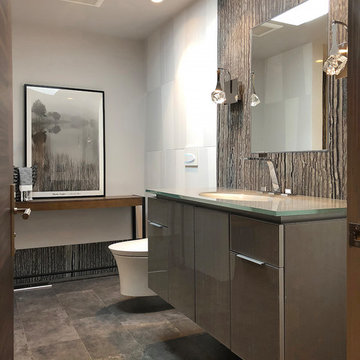
This inviting bath is ingenious with its creative floor plan and use of materials. The owners requested that this space be functional but also distinctive and artistic. They didn’t want plain Jane.
The remodel started with moving some walls and adding a skylight. Prior it was without windows and had poor ventilation. The skylight lets in natural light and fresh air. It operates with a remote, when it rains, it closes automatically with its solar powered sensor. Since the space is small and they needed a full bathroom, making the room feel large was an important part of the design layout.
To achieve a broad visual footprint for the small space and open feel many pieces were raised off the floor. To start a wall hung vanity was installed which looks like its floating. The vanity has glass laminated panels and doors. Fabric was laminated in the glass for a one-of-kind surface. The countertop and sink are molded from one piece of glass. A high arc faucet was used to enhance the sleek look of the vanity. Above sconces that look like rock crystals are on either side of a recessed medicine cabinet with a large mirror. All these features increase the open feel of the bathroom.
Keeping with the plan a wall hung toilet was used. The new toilet also includes a washlet with an array of automatic features that are fun and functional such as a night light, auto flush and more. The floor is always toasty warm with in-floor heating that even reaching into the shower.
Currently, a simple console table has been placed with artwork above it. Later a wall hung cabinet will be installed for some extra storage.
The shower is generous in size and comfort. An enjoyable feature is that a folding bench was include in the plan. The seat can be up or down when needed with ease. It also has a hand shower and its own set of controls conveniently close at hand to use while sitting. The bench is made of teak (warm to sit on, and easy care). A convenient niche with shelves can accommodate numerous items. The glass door is wide for easy access with a curbless entry and an infinity drain was used so the floor seamlessly blends with the rest of this space.
All the finishes used are distinctive. Zebrano Marble, a very striking stone with rivers of veining, accents the vanity and a wall in the shower. The floor tile is a porcelain tile that mimics the look of leather, with a very tactile look and feel. The other tile used has a unique geometric pattern that compliments the other materials exquisitely.
With thoughtful design and planning this space feels open, and uniquely personal to the homeowners.
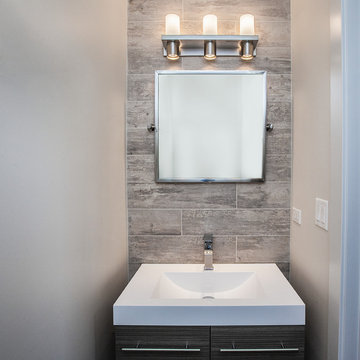
Inspiration for a mid-sized modern 3/4 bathroom in Chicago with glass-front cabinets, tile benchtops and beige tile.
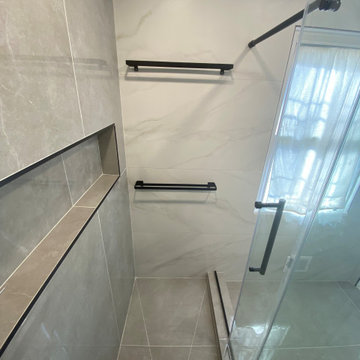
big shampoo pocket and modern black shower head
This is an example of a mid-sized modern 3/4 bathroom in DC Metro with glass-front cabinets, white cabinets, an open shower, a bidet, gray tile, ceramic tile, grey walls, ceramic floors, a drop-in sink, engineered quartz benchtops, grey floor, a sliding shower screen, white benchtops, an enclosed toilet, a single vanity and a floating vanity.
This is an example of a mid-sized modern 3/4 bathroom in DC Metro with glass-front cabinets, white cabinets, an open shower, a bidet, gray tile, ceramic tile, grey walls, ceramic floors, a drop-in sink, engineered quartz benchtops, grey floor, a sliding shower screen, white benchtops, an enclosed toilet, a single vanity and a floating vanity.
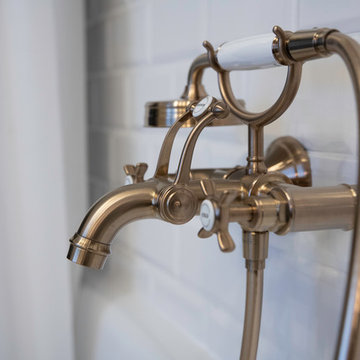
This is an example of a mid-sized industrial 3/4 bathroom in Other with glass-front cabinets, white cabinets, an undermount tub, a two-piece toilet, black and white tile, subway tile, white walls, ceramic floors, a vessel sink, stainless steel benchtops, black floor, a shower curtain and white benchtops.
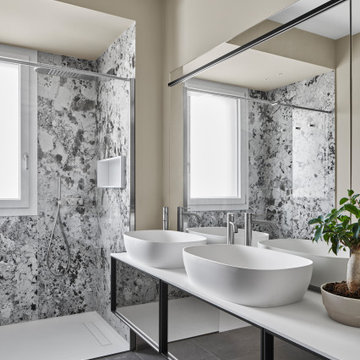
Il bagno prinicipale è ampio e luminoso, con una comoda doccia walk-in filopavimento e il mobile con doppio lavabo e ante realizzate con specchio bronzato.
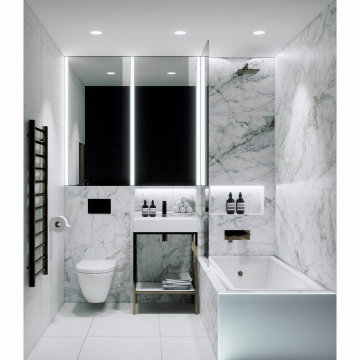
Design ideas for a mid-sized modern kids bathroom in London with glass-front cabinets, a drop-in tub, a shower/bathtub combo, a wall-mount toilet, white tile, porcelain tile, white walls, porcelain floors, a pedestal sink, grey floor, a single vanity and a built-in vanity.
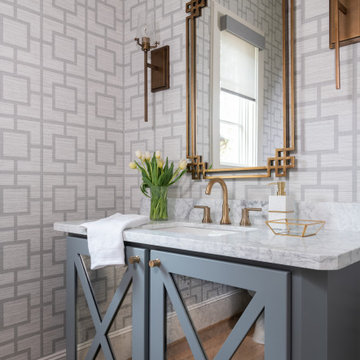
Mid-sized transitional powder room in Houston with glass-front cabinets, grey cabinets, grey walls, light hardwood floors, an undermount sink, marble benchtops, brown floor and white benchtops.
Mid-sized Bathroom Design Ideas with Glass-front Cabinets
2

