Mid-sized Bathroom Design Ideas with Granite Benchtops
Refine by:
Budget
Sort by:Popular Today
61 - 80 of 48,016 photos
Item 1 of 3
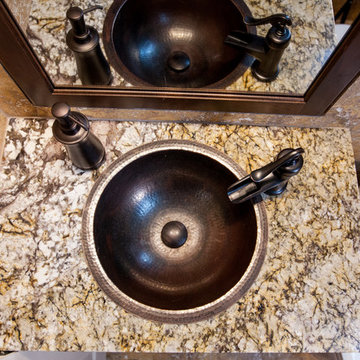
Prados Design Studio & Mexican Tile & Stone
Mid-sized traditional 3/4 bathroom in Phoenix with an undermount sink, dark wood cabinets, granite benchtops, a two-piece toilet, beige tile, blue walls and travertine floors.
Mid-sized traditional 3/4 bathroom in Phoenix with an undermount sink, dark wood cabinets, granite benchtops, a two-piece toilet, beige tile, blue walls and travertine floors.
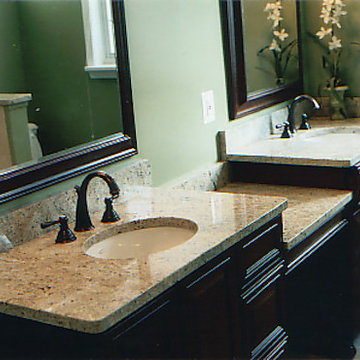
Inspiration for a mid-sized traditional master bathroom in St Louis with a drop-in sink, recessed-panel cabinets, black cabinets, granite benchtops, beige tile, ceramic tile, grey walls and ceramic floors.
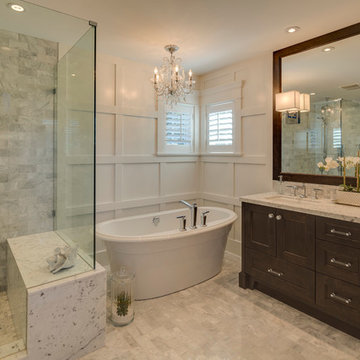
Mid-sized traditional master bathroom in Vancouver with an undermount sink, recessed-panel cabinets, dark wood cabinets, granite benchtops, a freestanding tub, a corner shower, gray tile, porcelain tile, white walls and ceramic floors.
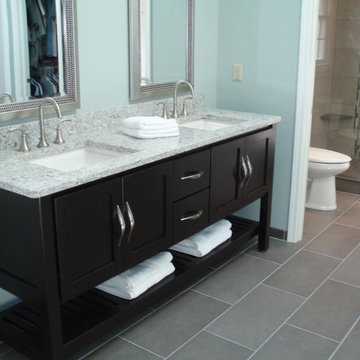
Inspiration for a mid-sized traditional master bathroom in Cleveland with recessed-panel cabinets, black cabinets, a corner shower, blue walls, ceramic floors, a drop-in sink, granite benchtops, grey floor and a hinged shower door.
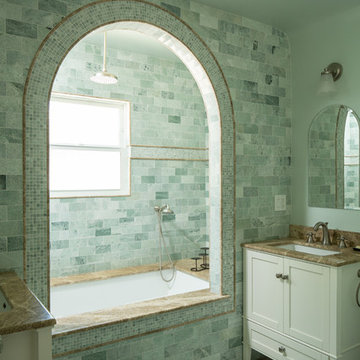
Design ideas for a mid-sized mediterranean master bathroom in Los Angeles with an undermount sink, shaker cabinets, white cabinets, granite benchtops, an undermount tub, an alcove shower, green tile, stone tile, green walls, mosaic tile floors and green floor.
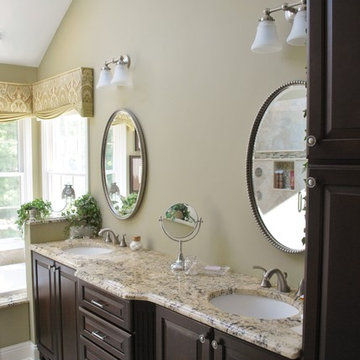
Lots of storage with these new cabinets
Design ideas for a mid-sized traditional master bathroom in New York with raised-panel cabinets, dark wood cabinets, a drop-in tub, a one-piece toilet, beige walls, travertine floors, an undermount sink and granite benchtops.
Design ideas for a mid-sized traditional master bathroom in New York with raised-panel cabinets, dark wood cabinets, a drop-in tub, a one-piece toilet, beige walls, travertine floors, an undermount sink and granite benchtops.
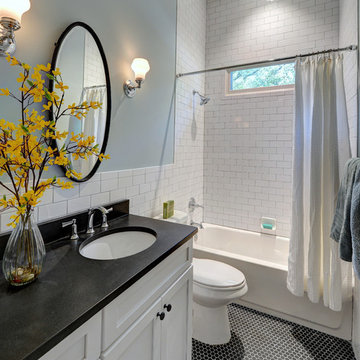
josh vick, home tour america
Photo of a mid-sized traditional bathroom in Atlanta with an undermount sink, shaker cabinets, white cabinets, granite benchtops, a one-piece toilet, white tile, ceramic tile, blue walls, mosaic tile floors and a shower/bathtub combo.
Photo of a mid-sized traditional bathroom in Atlanta with an undermount sink, shaker cabinets, white cabinets, granite benchtops, a one-piece toilet, white tile, ceramic tile, blue walls, mosaic tile floors and a shower/bathtub combo.
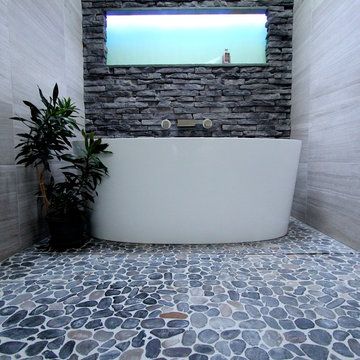
The goal of this project was to upgrade the builder grade finishes and create an ergonomic space that had a contemporary feel. This bathroom transformed from a standard, builder grade bathroom to a contemporary urban oasis. This was one of my favorite projects, I know I say that about most of my projects but this one really took an amazing transformation. By removing the walls surrounding the shower and relocating the toilet it visually opened up the space. Creating a deeper shower allowed for the tub to be incorporated into the wet area. Adding a LED panel in the back of the shower gave the illusion of a depth and created a unique storage ledge. A custom vanity keeps a clean front with different storage options and linear limestone draws the eye towards the stacked stone accent wall.
Houzz Write Up: https://www.houzz.com/magazine/inside-houzz-a-chopped-up-bathroom-goes-streamlined-and-swank-stsetivw-vs~27263720
The layout of this bathroom was opened up to get rid of the hallway effect, being only 7 foot wide, this bathroom needed all the width it could muster. Using light flooring in the form of natural lime stone 12x24 tiles with a linear pattern, it really draws the eye down the length of the room which is what we needed. Then, breaking up the space a little with the stone pebble flooring in the shower, this client enjoyed his time living in Japan and wanted to incorporate some of the elements that he appreciated while living there. The dark stacked stone feature wall behind the tub is the perfect backdrop for the LED panel, giving the illusion of a window and also creates a cool storage shelf for the tub. A narrow, but tasteful, oval freestanding tub fit effortlessly in the back of the shower. With a sloped floor, ensuring no standing water either in the shower floor or behind the tub, every thought went into engineering this Atlanta bathroom to last the test of time. With now adequate space in the shower, there was space for adjacent shower heads controlled by Kohler digital valves. A hand wand was added for use and convenience of cleaning as well. On the vanity are semi-vessel sinks which give the appearance of vessel sinks, but with the added benefit of a deeper, rounded basin to avoid splashing. Wall mounted faucets add sophistication as well as less cleaning maintenance over time. The custom vanity is streamlined with drawers, doors and a pull out for a can or hamper.
A wonderful project and equally wonderful client. I really enjoyed working with this client and the creative direction of this project.
Brushed nickel shower head with digital shower valve, freestanding bathtub, curbless shower with hidden shower drain, flat pebble shower floor, shelf over tub with LED lighting, gray vanity with drawer fronts, white square ceramic sinks, wall mount faucets and lighting under vanity. Hidden Drain shower system. Atlanta Bathroom.
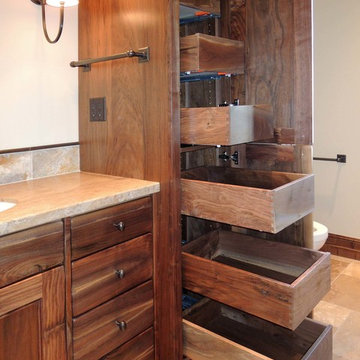
Vanity made of figured Willamette Walnut By UDCC. Full extension dovetailed drawers.
This is an example of a mid-sized arts and crafts master bathroom in Other with an undermount sink, dark wood cabinets, a two-piece toilet, beige walls, shaker cabinets, beige tile, travertine, travertine floors and granite benchtops.
This is an example of a mid-sized arts and crafts master bathroom in Other with an undermount sink, dark wood cabinets, a two-piece toilet, beige walls, shaker cabinets, beige tile, travertine, travertine floors and granite benchtops.
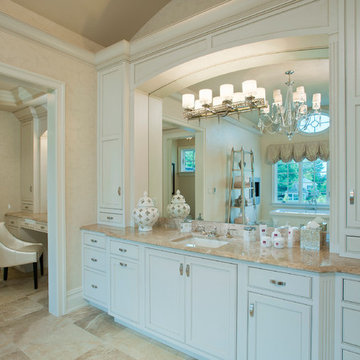
Lighting accents can make all the difference.
Mid-sized traditional bathroom in Philadelphia with shaker cabinets, white cabinets, a freestanding tub, travertine floors, an undermount sink and granite benchtops.
Mid-sized traditional bathroom in Philadelphia with shaker cabinets, white cabinets, a freestanding tub, travertine floors, an undermount sink and granite benchtops.
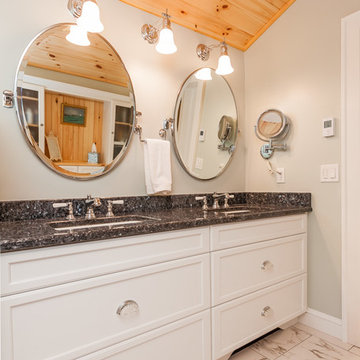
Sandi Lanigan Interiors
Beck Photography
Mid-sized traditional master bathroom in Boston with an undermount sink, recessed-panel cabinets, white cabinets, granite benchtops, white tile, porcelain tile, an alcove tub, a shower/bathtub combo, grey walls and a hinged shower door.
Mid-sized traditional master bathroom in Boston with an undermount sink, recessed-panel cabinets, white cabinets, granite benchtops, white tile, porcelain tile, an alcove tub, a shower/bathtub combo, grey walls and a hinged shower door.
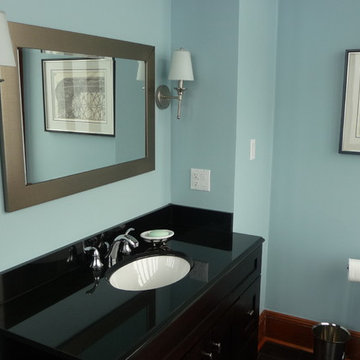
Guest bathroom after. Removed the make up station and replaced it withe the sink and new wall sconces
Design ideas for a mid-sized traditional kids bathroom in New Orleans with a drop-in sink, recessed-panel cabinets, brown cabinets, an alcove tub, an alcove shower, a two-piece toilet, brown tile, ceramic tile, grey walls, ceramic floors and granite benchtops.
Design ideas for a mid-sized traditional kids bathroom in New Orleans with a drop-in sink, recessed-panel cabinets, brown cabinets, an alcove tub, an alcove shower, a two-piece toilet, brown tile, ceramic tile, grey walls, ceramic floors and granite benchtops.
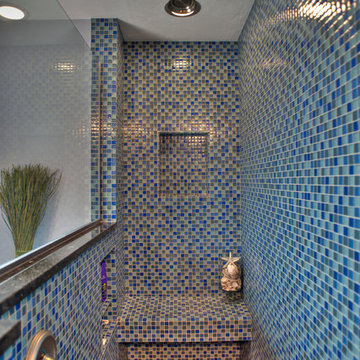
Custom blue glass tile shower with Dura Supreme cabinetry, Volga Blue granite and Moen fixtures.
Photos by Keith Tharp
Mid-sized contemporary 3/4 bathroom in Boston with mosaic tile, raised-panel cabinets, white cabinets, an alcove shower, a two-piece toilet, blue tile, white walls, a vessel sink, granite benchtops, a niche and a shower seat.
Mid-sized contemporary 3/4 bathroom in Boston with mosaic tile, raised-panel cabinets, white cabinets, an alcove shower, a two-piece toilet, blue tile, white walls, a vessel sink, granite benchtops, a niche and a shower seat.
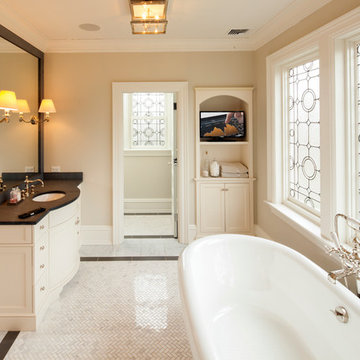
Photography by William Psolka, psolka-photo.com
Mid-sized traditional master bathroom in New York with an undermount sink, recessed-panel cabinets, white cabinets, granite benchtops, a claw-foot tub, an open shower, a two-piece toilet, white tile, ceramic tile, white walls and marble floors.
Mid-sized traditional master bathroom in New York with an undermount sink, recessed-panel cabinets, white cabinets, granite benchtops, a claw-foot tub, an open shower, a two-piece toilet, white tile, ceramic tile, white walls and marble floors.
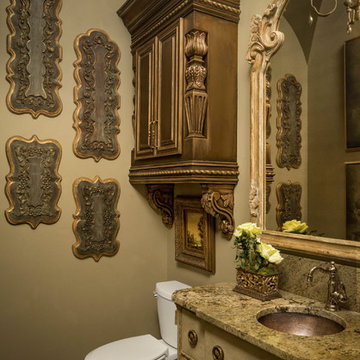
Inspired by French country design, this half bath is beautifully designed with custom ornate cabinetry and granite countertops. The wall art reflects the baroque French design.
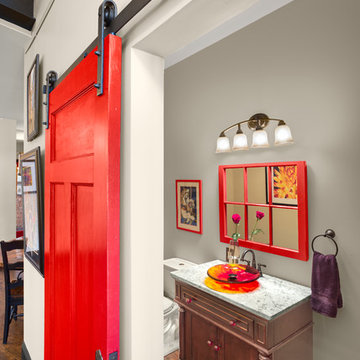
This project won in the 2013 Builders Association of Metropolitan Pittsburgh Housing Excellence Award for Best Urban Renewal Renovation Project. The glass bowl was made in the glass studio owned by the owner which is adjacent to the residence. The mirror is a repurposed window. The door is repurposed from a boarding house.
George Mendel

This bathroom was designed for specifically for my clients’ overnight guests.
My clients felt their previous bathroom was too light and sparse looking and asked for a more intimate and moodier look.
The mirror, tapware and bathroom fixtures have all been chosen for their soft gradual curves which create a flow on effect to each other, even the tiles were chosen for their flowy patterns. The smoked bronze lighting, door hardware, including doorstops were specified to work with the gun metal tapware.
A 2-metre row of deep storage drawers’ float above the floor, these are stained in a custom inky blue colour – the interiors are done in Indian Ink Melamine. The existing entrance door has also been stained in the same dark blue timber stain to give a continuous and purposeful look to the room.
A moody and textural material pallet was specified, this made up of dark burnished metal look porcelain tiles, a lighter grey rock salt porcelain tile which were specified to flow from the hallway into the bathroom and up the back wall.
A wall has been designed to divide the toilet and the vanity and create a more private area for the toilet so its dominance in the room is minimised - the focal areas are the large shower at the end of the room bath and vanity.
The freestanding bath has its own tumbled natural limestone stone wall with a long-recessed shelving niche behind the bath - smooth tiles for the internal surrounds which are mitred to the rough outer tiles all carefully planned to ensure the best and most practical solution was achieved. The vanity top is also a feature element, made in Bengal black stone with specially designed grooves creating a rock edge.
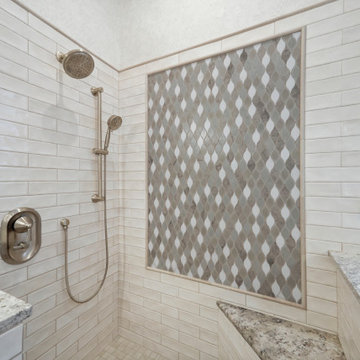
Demo existing Bath including Shower and Jacuzzi. Relocated tub by breaking concrete to allow for shower enlarged with a corner bench.
Brushed Nickel Finish
Signature Hardware 59” Hibiscus Rectangular Acrylic Freestanding Tub
Moen Wynford 2 Handle Tub Filler
Moen 4-Function Massaging Hand Shower w/Slide Bar
Moen 7” Rainfall Showerhead
Signature Hardware 18” Myers Rectangular Porcelain Undermount Sink
Moen Wynford two handles Lavatory Faucet
Floor Room 8X48 EP06 EMERSON WOOD ASH WHITE PLANK Broken Joint
Floor Shower 2X2 EP06 EMERSON WOOD ASH WHITE
Wall Shower 3x12 MM30 MESMERIST SPIRIT RECTANGLE UNDULATED GLOSSY
Wall Shower Picture DA31 DECORATIVE ACCENTS LUMA LEAF GRAY
Wall Shower Picture frame TRI-SIBWHI-PR1-H 1X12 HONED SIBERIAN WHITE
Wall Vanity Backsplash CEGICRKSGL1p Crackle Glass Seagull
Countertop, Shower corner seat, pony wall Windowsill Daltile Delicatus White Granite 3CM Half Bullnose
Shower Glass Enclosure with Polished Nickel Hardware 3/8” Clear Glass with Enduro shield.
Wallpaper Sherwin Williams A Street Prints Lumina Pattern 4105-86615
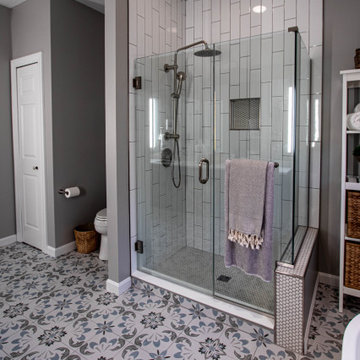
In this coastal master bath, the existing vanity cabinetry was repainted and the existing quartz countertop remained the same. The shower was tiled to the ceiling with 4x16 Catch Ice Glossy white subway tile. Also installed is a Corian shower threshold in Glacier White, 12x12 niche, coordinating Mosaic decorative tile in the 12x12 niche and shower floor. On the main floor is Emser Reminisce Wynd ceramic tile. A Caol floor mounted tub filler with hand shower in brushed nickel, Pulse SeaBreeze II multifunction shower head/hand shower in brushed nickel and a Signature Hardware Boyce 56” Acrylic Freestanding tub.
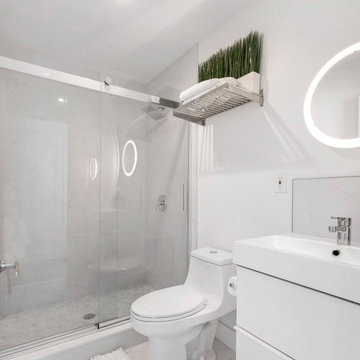
Inspiration for a mid-sized modern 3/4 bathroom in Newark with flat-panel cabinets, white cabinets, an alcove tub, an alcove shower, a one-piece toilet, white tile, ceramic tile, white walls, ceramic floors, a drop-in sink, granite benchtops, white floor, a sliding shower screen, white benchtops, a niche, a built-in vanity, timber, panelled walls and a single vanity.
Mid-sized Bathroom Design Ideas with Granite Benchtops
4

