Mid-sized Bathroom Design Ideas with Granite Benchtops
Refine by:
Budget
Sort by:Popular Today
21 - 40 of 48,001 photos
Item 1 of 3
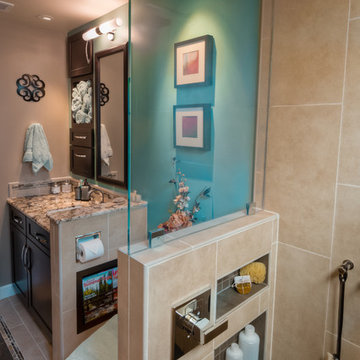
Photo Credit: Copyright Dean J. Birinyi, ASMP
This is an example of a mid-sized contemporary 3/4 bathroom in San Francisco with an undermount sink, shaker cabinets, dark wood cabinets, granite benchtops, an alcove shower, a two-piece toilet, beige tile, porcelain tile, green walls and porcelain floors.
This is an example of a mid-sized contemporary 3/4 bathroom in San Francisco with an undermount sink, shaker cabinets, dark wood cabinets, granite benchtops, an alcove shower, a two-piece toilet, beige tile, porcelain tile, green walls and porcelain floors.

We worked with our client to remodel her outdated primary bathroom into a relaxing, modern space. We incorporated many high tech features like an Alexa Smart Mirror, a Hydro Fusion Bathtub and a Kohler Eir "Intelligent" Toilet. The shower was designed as a "wet room", without glass and with modern style wall and floor tile.
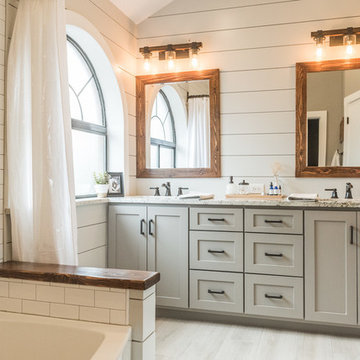
Photos by Darby Kate Photography
Mid-sized country master bathroom in Dallas with shaker cabinets, grey cabinets, an alcove tub, a shower/bathtub combo, a one-piece toilet, gray tile, porcelain tile, grey walls, porcelain floors, an undermount sink and granite benchtops.
Mid-sized country master bathroom in Dallas with shaker cabinets, grey cabinets, an alcove tub, a shower/bathtub combo, a one-piece toilet, gray tile, porcelain tile, grey walls, porcelain floors, an undermount sink and granite benchtops.
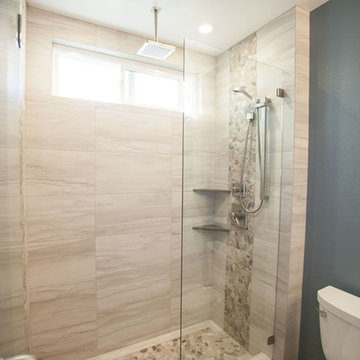
Mid-sized modern master bathroom in Los Angeles with beaded inset cabinets, white cabinets, a corner shower, a one-piece toilet, blue walls, light hardwood floors and granite benchtops.

This prairie home tucked in the woods strikes a harmonious balance between modern efficiency and welcoming warmth.
The master bath is adorned with captivating dark walnut tones and mesmerizing backlighting. A unique curved bathtub takes center stage, positioned to offer a tranquil view of the quiet woods outside, creating a space that encourages relaxation and rejuvenation.
---
Project designed by Minneapolis interior design studio LiLu Interiors. They serve the Minneapolis-St. Paul area, including Wayzata, Edina, and Rochester, and they travel to the far-flung destinations where their upscale clientele owns second homes.
For more about LiLu Interiors, see here: https://www.liluinteriors.com/
To learn more about this project, see here:
https://www.liluinteriors.com/portfolio-items/north-oaks-prairie-home-interior-design/
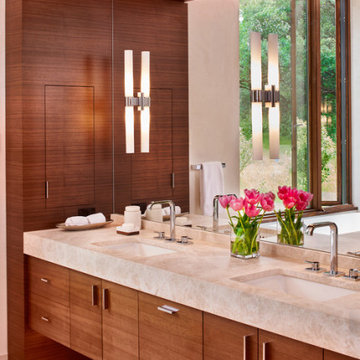
This beautiful riverside home was a joy to design! Our Aspen studio borrowed colors and tones from the beauty of the nature outside to recreate a peaceful sanctuary inside. We added cozy, comfortable furnishings so our clients can curl up with a drink while watching the river gushing by. The gorgeous home boasts large entryways with stone-clad walls, high ceilings, and a stunning bar counter, perfect for get-togethers with family and friends. Large living rooms and dining areas make this space fabulous for entertaining.
---
Joe McGuire Design is an Aspen and Boulder interior design firm bringing a uniquely holistic approach to home interiors since 2005.
For more about Joe McGuire Design, see here: https://www.joemcguiredesign.com/
To learn more about this project, see here:
https://www.joemcguiredesign.com/riverfront-modern

Photo of a mid-sized modern master bathroom in DC Metro with shaker cabinets, blue cabinets, an alcove shower, a one-piece toilet, white tile, marble, white walls, marble floors, a console sink, granite benchtops, white floor, a sliding shower screen, white benchtops, a niche, a single vanity and a built-in vanity.
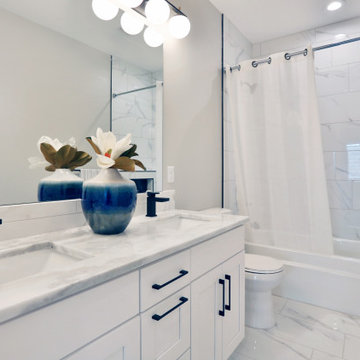
A contemporary farm-house like white guest bathroom make this bathroom feel like a spa-like retreat. White shaker cabinets with pearl fantasy granite counter top and black hardware make this kids bathroom feel clean and inviting.

Michael Hunter Photography
This little guest bathroom is a favorite amongst our social following with its vertically laid glass subway tile and blush pink walls. The navy and pinks complement each other well and the brass pulls stand out on the free-standing vanity. The gold leaf oval mirror is a show-stopper.
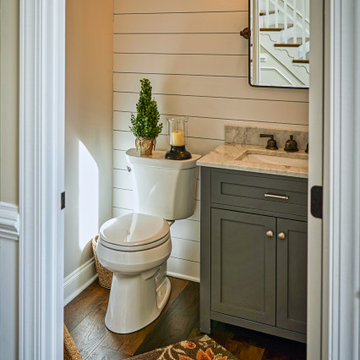
Modern farmhouse powder room boasts shiplap accent wall, painted grey cabinet and rustic wood floors.
Inspiration for a mid-sized transitional powder room in DC Metro with shaker cabinets, grey cabinets, a two-piece toilet, grey walls, medium hardwood floors, an undermount sink, granite benchtops, brown floor, brown benchtops, a freestanding vanity and planked wall panelling.
Inspiration for a mid-sized transitional powder room in DC Metro with shaker cabinets, grey cabinets, a two-piece toilet, grey walls, medium hardwood floors, an undermount sink, granite benchtops, brown floor, brown benchtops, a freestanding vanity and planked wall panelling.
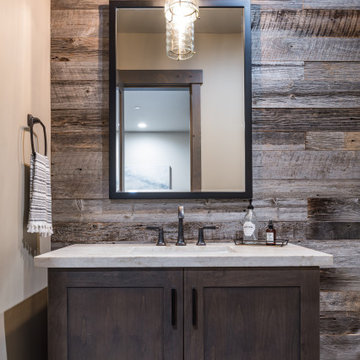
This is an example of a mid-sized country powder room in Sacramento with shaker cabinets, dark wood cabinets, an undermount sink, granite benchtops and grey benchtops.
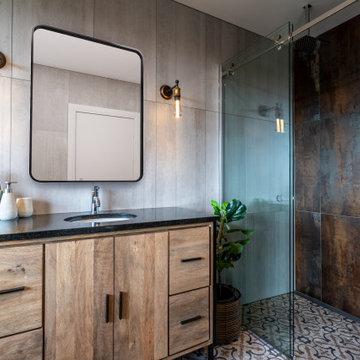
Photo of a mid-sized industrial master bathroom in Other with furniture-like cabinets, medium wood cabinets, a drop-in tub, a double shower, a one-piece toilet, gray tile, ceramic tile, cement tiles, granite benchtops, multi-coloured floor, a sliding shower screen and black benchtops.
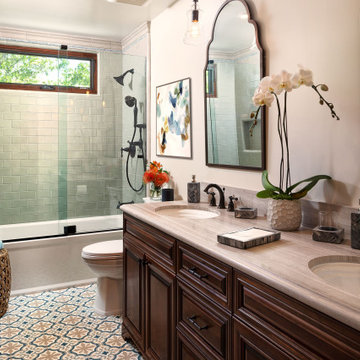
This guest bathroom designed by our Pasadena studio showcases a Spanish colonial look. We maximized space by clubbing the tub and shower and enclosed it with glass to give an open feel. The vanity features double sinks and mirrors with adequate storage, and the decorative floor is the visual highlight of the space.
---
Project designed by Pasadena interior design studio Soul Interiors Design. They serve Pasadena, San Marino, La Cañada Flintridge, Sierra Madre, Altadena, and surrounding areas.
---
For more about Soul Interiors Design, click here: https://www.soulinteriorsdesign.com/
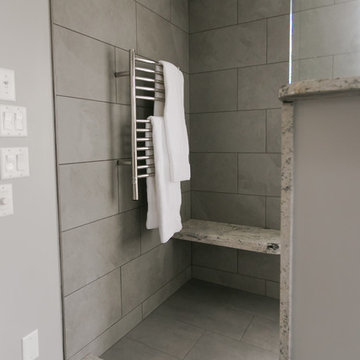
This outdated and deteriorating master bathroom needed a modern update after sustaining a leak. We had worked with them in the past on their kitchen and they knew the design and remodeling level of excellence we brought to the table, so they hired us to design a modern master-suite. We removed a garden tub, allowing for a walk-in shower, complete with a heated towel rack and drying area. We were able to incorporate showcasing of their orchids in the design with an orchid shelf on the exterior of the shower, as well as searching high and low to provide vessel bowl sinks that had a unique shape and utilizing contemporary lights. The end result is a spa-like master suite, that was beyond what they had hoped for and has them loving where they live. Discussions have begun for their next project.
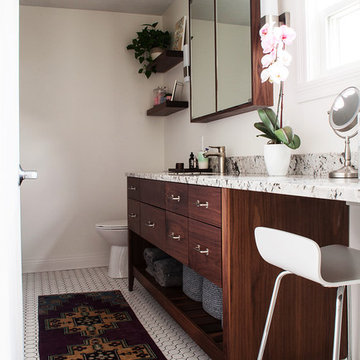
Master bathroom featuring custom walnut vanity with slat shelf and granite countertop, makeup counter with vanity seat, custom walnut medicine cabinet, walnut floating shelves, hexagon tile floor, and vintage Kilim rug
Photo by Sprinkles of Light
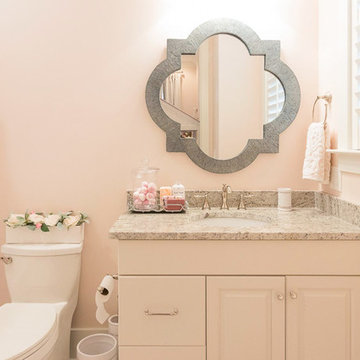
Mid-sized country kids bathroom in Atlanta with recessed-panel cabinets, beige cabinets, an alcove tub, a shower/bathtub combo, a one-piece toilet, white walls, an undermount sink, granite benchtops and a shower curtain.
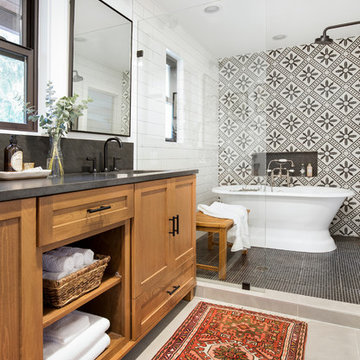
It’s always a blessing when your clients become friends - and that’s exactly what blossomed out of this two-phase remodel (along with three transformed spaces!). These clients were such a joy to work with and made what, at times, was a challenging job feel seamless. This project consisted of two phases, the first being a reconfiguration and update of their master bathroom, guest bathroom, and hallway closets, and the second a kitchen remodel.
In keeping with the style of the home, we decided to run with what we called “traditional with farmhouse charm” – warm wood tones, cement tile, traditional patterns, and you can’t forget the pops of color! The master bathroom airs on the masculine side with a mostly black, white, and wood color palette, while the powder room is very feminine with pastel colors.
When the bathroom projects were wrapped, it didn’t take long before we moved on to the kitchen. The kitchen already had a nice flow, so we didn’t need to move any plumbing or appliances. Instead, we just gave it the facelift it deserved! We wanted to continue the farmhouse charm and landed on a gorgeous terracotta and ceramic hand-painted tile for the backsplash, concrete look-alike quartz countertops, and two-toned cabinets while keeping the existing hardwood floors. We also removed some upper cabinets that blocked the view from the kitchen into the dining and living room area, resulting in a coveted open concept floor plan.
Our clients have always loved to entertain, but now with the remodel complete, they are hosting more than ever, enjoying every second they have in their home.
---
Project designed by interior design studio Kimberlee Marie Interiors. They serve the Seattle metro area including Seattle, Bellevue, Kirkland, Medina, Clyde Hill, and Hunts Point.
For more about Kimberlee Marie Interiors, see here: https://www.kimberleemarie.com/
To learn more about this project, see here
https://www.kimberleemarie.com/kirkland-remodel-1
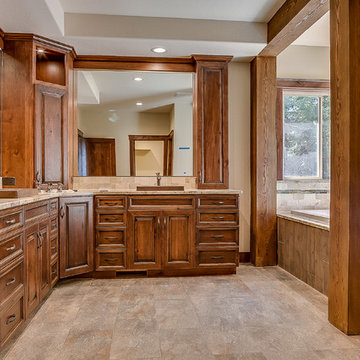
This is an example of a mid-sized arts and crafts master bathroom in Seattle with raised-panel cabinets, brown cabinets, a drop-in tub, an alcove shower, beige tile, stone tile, beige walls, pebble tile floors, an undermount sink, granite benchtops, multi-coloured floor, an open shower and beige benchtops.
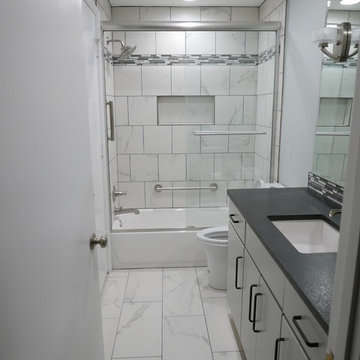
New ProFlo tub, Anatolia Classic Calacatta 13" x 13" porcelain tub/shower wall tile laid in a brick style pattern with Cathedral Waterfall linear accent tile, custom recess/niche, Delta grab bars, Brizo Rook Series tub/shower fixtures, and frameless tub/shower sliding glass door! Anatolia Classic Calacatta 12" x 24" porcelain floor tile laid in a 1/3-2/3 pattern, Medallion custom cabinetry with full overlay slab doors and drawers, leathered Black Pearl granite countertop, and Top Knobs cabinet hardware!
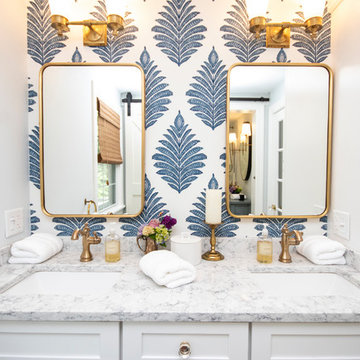
This is an example of a mid-sized traditional master bathroom in Providence with recessed-panel cabinets, white cabinets, a drop-in tub, a shower/bathtub combo, a one-piece toilet, white tile, subway tile, blue walls, porcelain floors, an undermount sink, granite benchtops, white floor, a hinged shower door and white benchtops.
Mid-sized Bathroom Design Ideas with Granite Benchtops
2

