Mid-sized Bathroom Design Ideas with Gray Tile
Refine by:
Budget
Sort by:Popular Today
121 - 140 of 60,060 photos
Item 1 of 3
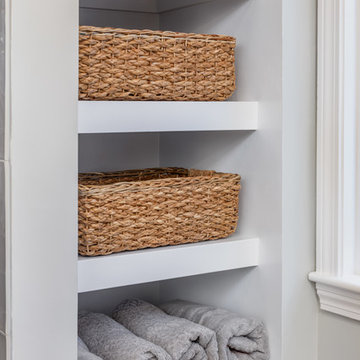
This children's bathroom remodel is chic and a room the kids can grow into. Featuring a semi-custom double vanity, with antique bronze mirrors, marble countertop, gorgeous glass subway tile, a custom glass shower door and custom built-in open shelving.
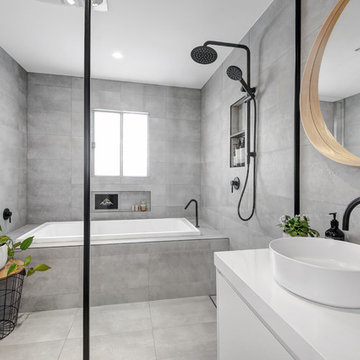
Inspiration for a mid-sized contemporary master wet room bathroom in Sydney with flat-panel cabinets, white cabinets, a drop-in tub, porcelain tile, grey walls, porcelain floors, grey floor, an open shower, gray tile, a vessel sink and white benchtops.
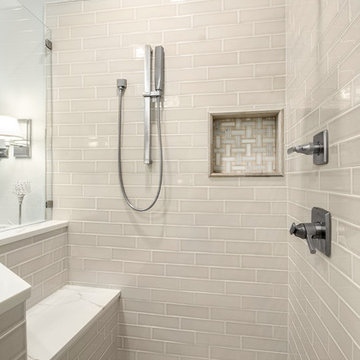
Our clients called us wanting to not only update their master bathroom but to specifically make it more functional. She had just had knee surgery, so taking a shower wasn’t easy. They wanted to remove the tub and enlarge the shower, as much as possible, and add a bench. She really wanted a seated makeup vanity area, too. They wanted to replace all vanity cabinets making them one height, and possibly add tower storage. With the current layout, they felt that there were too many doors, so we discussed possibly using a barn door to the bedroom.
We removed the large oval bathtub and expanded the shower, with an added bench. She got her seated makeup vanity and it’s placed between the shower and the window, right where she wanted it by the natural light. A tilting oval mirror sits above the makeup vanity flanked with Pottery Barn “Hayden” brushed nickel vanity lights. A lit swing arm makeup mirror was installed, making for a perfect makeup vanity! New taller Shiloh “Eclipse” bathroom cabinets painted in Polar with Slate highlights were installed (all at one height), with Kohler “Caxton” square double sinks. Two large beautiful mirrors are hung above each sink, again, flanked with Pottery Barn “Hayden” brushed nickel vanity lights on either side. Beautiful Quartzmasters Polished Calacutta Borghini countertops were installed on both vanities, as well as the shower bench top and shower wall cap.
Carrara Valentino basketweave mosaic marble tiles was installed on the shower floor and the back of the niches, while Heirloom Clay 3x9 tile was installed on the shower walls. A Delta Shower System was installed with both a hand held shower and a rainshower. The linen closet that used to have a standard door opening into the middle of the bathroom is now storage cabinets, with the classic Restoration Hardware “Campaign” pulls on the drawers and doors. A beautiful Birch forest gray 6”x 36” floor tile, laid in a random offset pattern was installed for an updated look on the floor. New glass paneled doors were installed to the closet and the water closet, matching the barn door. A gorgeous Shades of Light 20” “Pyramid Crystals” chandelier was hung in the center of the bathroom to top it all off!
The bedroom was painted a soothing Magnetic Gray and a classic updated Capital Lighting “Harlow” Chandelier was hung for an updated look.
We were able to meet all of our clients needs by removing the tub, enlarging the shower, installing the seated makeup vanity, by the natural light, right were she wanted it and by installing a beautiful barn door between the bathroom from the bedroom! Not only is it beautiful, but it’s more functional for them now and they love it!
Design/Remodel by Hatfield Builders & Remodelers | Photography by Versatile Imaging
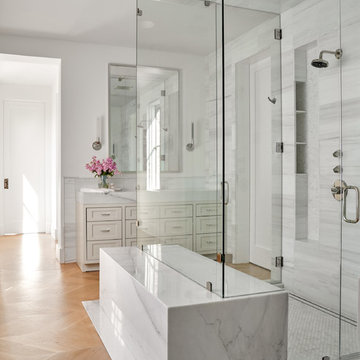
Inspiration for a mid-sized transitional master bathroom in Dallas with shaker cabinets, beige cabinets, a curbless shower, gray tile, white tile, white walls, light hardwood floors, brown floor, a hinged shower door, white benchtops, a freestanding tub, porcelain tile and marble benchtops.
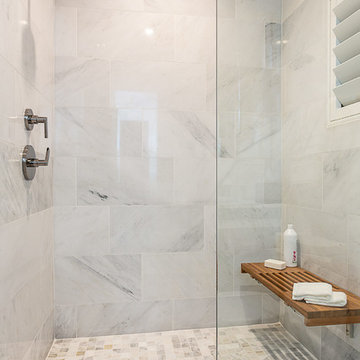
Photo of a mid-sized transitional 3/4 bathroom in Austin with shaker cabinets, beige cabinets, an alcove shower, gray tile, marble, beige walls, a vessel sink, engineered quartz benchtops, a hinged shower door and grey benchtops.
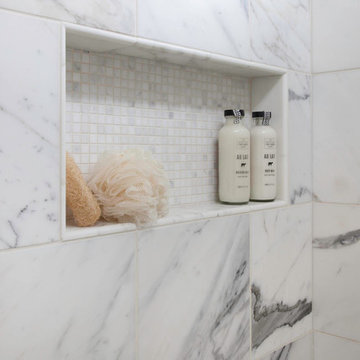
This remodel went from a tiny corner bathroom, to a charming full master bathroom with a large walk in closet. The Master Bathroom was over sized so we took space from the bedroom and closets to create a double vanity space with herringbone glass tile backsplash.
We were able to fit in a linen cabinet with the new master shower layout for plenty of built-in storage. The bathroom are tiled with hex marble tile on the floor and herringbone marble tiles in the shower. Paired with the brass plumbing fixtures and hardware this master bathroom is a show stopper and will be cherished for years to come.
Space Plans & Design, Interior Finishes by Signature Designs Kitchen Bath.
Photography Gail Owens
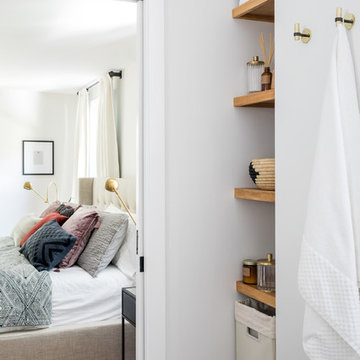
Joyelle West
Design ideas for a mid-sized contemporary 3/4 bathroom in Boston with flat-panel cabinets, black cabinets, a corner shower, a one-piece toilet, gray tile, white tile, marble, white walls, an undermount sink, marble benchtops, white floor, an open shower and grey benchtops.
Design ideas for a mid-sized contemporary 3/4 bathroom in Boston with flat-panel cabinets, black cabinets, a corner shower, a one-piece toilet, gray tile, white tile, marble, white walls, an undermount sink, marble benchtops, white floor, an open shower and grey benchtops.
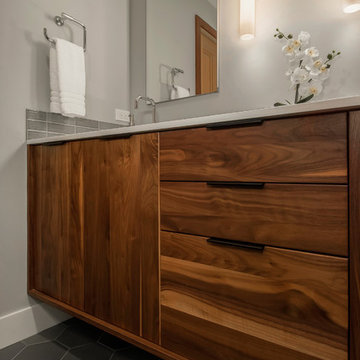
seattle home tours
Inspiration for a mid-sized midcentury master bathroom in Seattle with flat-panel cabinets, brown cabinets, a curbless shower, a two-piece toilet, ceramic tile, grey walls, porcelain floors, an undermount sink, engineered quartz benchtops, a sliding shower screen, white benchtops, gray tile and grey floor.
Inspiration for a mid-sized midcentury master bathroom in Seattle with flat-panel cabinets, brown cabinets, a curbless shower, a two-piece toilet, ceramic tile, grey walls, porcelain floors, an undermount sink, engineered quartz benchtops, a sliding shower screen, white benchtops, gray tile and grey floor.
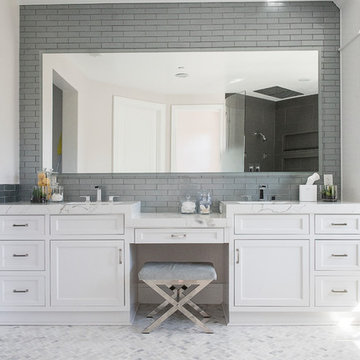
Design by 27 Diamonds Interior Design
www.27diamonds.com
Mid-sized contemporary master bathroom in Orange County with shaker cabinets, white cabinets, a freestanding tub, gray tile, glass tile, marble floors, engineered quartz benchtops, white floor and white benchtops.
Mid-sized contemporary master bathroom in Orange County with shaker cabinets, white cabinets, a freestanding tub, gray tile, glass tile, marble floors, engineered quartz benchtops, white floor and white benchtops.
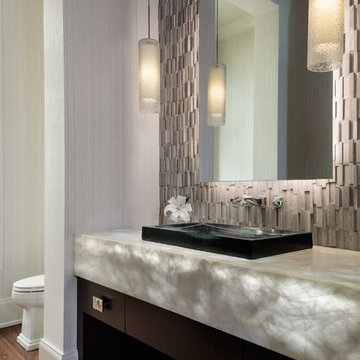
Interior Design by Sherri DuPont
Photography by Lori Hamilton
Photo of a mid-sized contemporary powder room in Miami with flat-panel cabinets, brown cabinets, ceramic floors, onyx benchtops, brown floor, gray tile, grey walls, a vessel sink and grey benchtops.
Photo of a mid-sized contemporary powder room in Miami with flat-panel cabinets, brown cabinets, ceramic floors, onyx benchtops, brown floor, gray tile, grey walls, a vessel sink and grey benchtops.
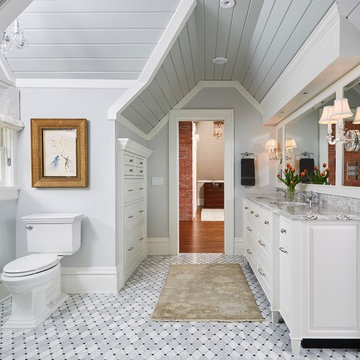
Alyssa Lee Photography
Cabinetry: Woodshop of Avon
Sconces: Decorative Crafts
Lindstrom Construction
Inspiration for a mid-sized traditional master bathroom in Minneapolis with white cabinets, a two-piece toilet, gray tile, marble, grey walls, mosaic tile floors, an undermount sink, engineered quartz benchtops, grey floor, grey benchtops and raised-panel cabinets.
Inspiration for a mid-sized traditional master bathroom in Minneapolis with white cabinets, a two-piece toilet, gray tile, marble, grey walls, mosaic tile floors, an undermount sink, engineered quartz benchtops, grey floor, grey benchtops and raised-panel cabinets.
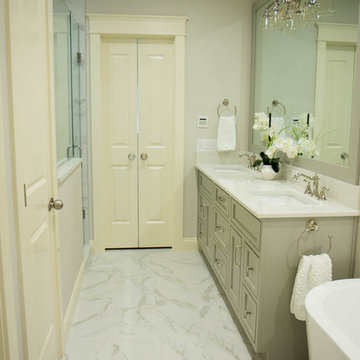
Photo of a mid-sized transitional master bathroom in Orlando with recessed-panel cabinets, grey cabinets, a freestanding tub, gray tile, marble, grey walls, porcelain floors, an undermount sink, quartzite benchtops, white floor and white benchtops.
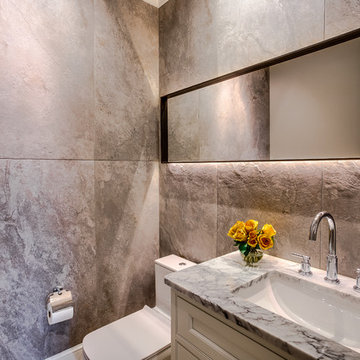
MPI 360
This is an example of a mid-sized transitional powder room in DC Metro with recessed-panel cabinets, white cabinets, a one-piece toilet, gray tile, stone tile, light hardwood floors, an integrated sink, quartzite benchtops, multi-coloured benchtops, beige walls and brown floor.
This is an example of a mid-sized transitional powder room in DC Metro with recessed-panel cabinets, white cabinets, a one-piece toilet, gray tile, stone tile, light hardwood floors, an integrated sink, quartzite benchtops, multi-coloured benchtops, beige walls and brown floor.
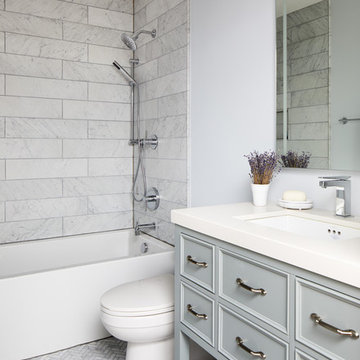
Mid-sized transitional 3/4 bathroom in DC Metro with recessed-panel cabinets, blue cabinets, an alcove tub, an alcove shower, gray tile, marble, marble floors, engineered quartz benchtops, grey floor, blue walls and an undermount sink.
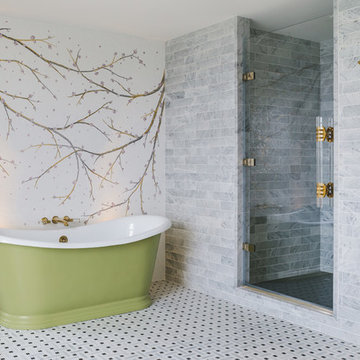
This lovely Regency building is in a magnificent setting with fabulous sea views. The Regents were influenced by Classical Greece as well as cultures from further afield including China, India and Egypt. Our brief was to preserve and cherish the original elements of the building, while making a feature of our client’s impressive art collection. Where items are fixed (such as the kitchen and bathrooms) we used traditional styles that are sympathetic to the Regency era. Where items are freestanding or easy to move, then we used contemporary furniture & fittings that complemented the artwork. The colours from the artwork inspired us to create a flow from one room to the next and each room was carefully considered for its’ use and it’s aspect. We commissioned some incredibly talented artisans to create bespoke mosaics, furniture and ceramic features which all made an amazing contribution to the building’s narrative.
Brett Charles Photography
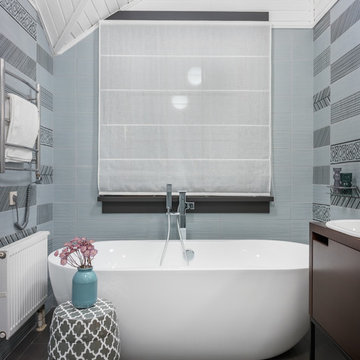
Inspiration for a mid-sized contemporary master bathroom in Moscow with a freestanding tub, ceramic tile, porcelain floors, wood benchtops, grey floor, gray tile and a drop-in sink.
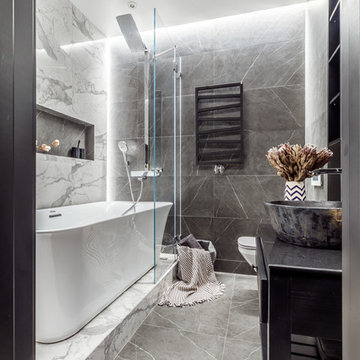
Михаил Чекалов- фото
Design ideas for a mid-sized contemporary master bathroom in Other with flat-panel cabinets, black cabinets, a freestanding tub, a wall-mount toilet, porcelain tile, porcelain floors, a vessel sink, grey floor, a shower/bathtub combo, white tile and gray tile.
Design ideas for a mid-sized contemporary master bathroom in Other with flat-panel cabinets, black cabinets, a freestanding tub, a wall-mount toilet, porcelain tile, porcelain floors, a vessel sink, grey floor, a shower/bathtub combo, white tile and gray tile.
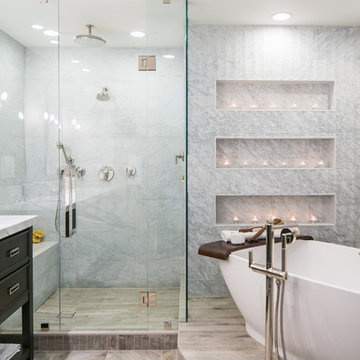
Ryan Garvin Photography, Robeson Design
This is an example of a mid-sized transitional master bathroom in Denver with a two-piece toilet, gray tile, marble, grey walls, porcelain floors, an undermount sink, quartzite benchtops, grey floor, a hinged shower door, black cabinets, a freestanding tub, a curbless shower and recessed-panel cabinets.
This is an example of a mid-sized transitional master bathroom in Denver with a two-piece toilet, gray tile, marble, grey walls, porcelain floors, an undermount sink, quartzite benchtops, grey floor, a hinged shower door, black cabinets, a freestanding tub, a curbless shower and recessed-panel cabinets.
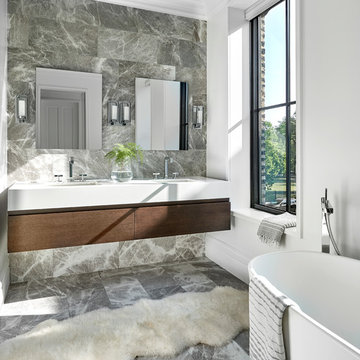
Tony Soluri
Design ideas for a mid-sized transitional master bathroom in Chicago with flat-panel cabinets, a freestanding tub, gray tile, stone tile, an undermount sink, solid surface benchtops, grey floor, dark wood cabinets and white walls.
Design ideas for a mid-sized transitional master bathroom in Chicago with flat-panel cabinets, a freestanding tub, gray tile, stone tile, an undermount sink, solid surface benchtops, grey floor, dark wood cabinets and white walls.
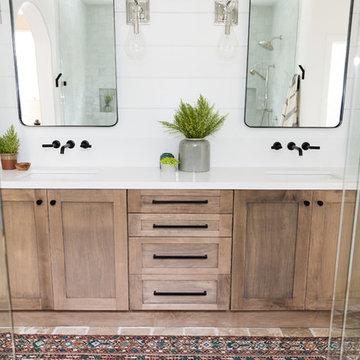
Mid-sized country master wet room bathroom in San Diego with shaker cabinets, dark wood cabinets, gray tile, white walls, travertine floors, an undermount sink, quartzite benchtops, brown floor and a hinged shower door.
Mid-sized Bathroom Design Ideas with Gray Tile
7

