Mid-sized Bathroom Design Ideas with Green Walls
Refine by:
Budget
Sort by:Popular Today
121 - 140 of 9,841 photos
Item 1 of 3
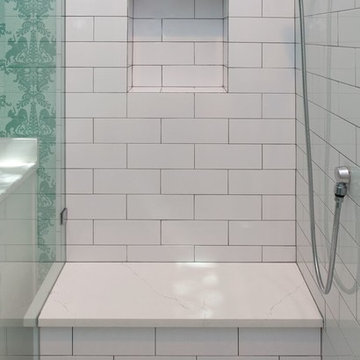
Design ideas for a mid-sized transitional 3/4 bathroom in Charlotte with furniture-like cabinets, white cabinets, an alcove shower, white tile, subway tile, green walls, an undermount sink, engineered quartz benchtops and a hinged shower door.
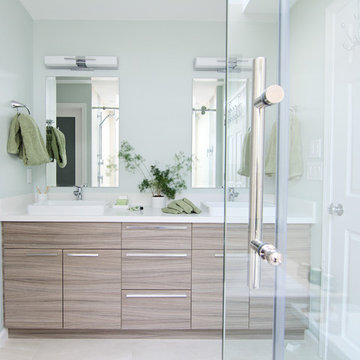
Photography and styling by Yulia Piterkina | 06PLACE
Interior design by Interiors by Popov
Mid-sized modern master bathroom in Seattle with flat-panel cabinets, light wood cabinets, a drop-in tub, an open shower, a one-piece toilet, beige tile, porcelain tile, green walls, porcelain floors, a vessel sink and engineered quartz benchtops.
Mid-sized modern master bathroom in Seattle with flat-panel cabinets, light wood cabinets, a drop-in tub, an open shower, a one-piece toilet, beige tile, porcelain tile, green walls, porcelain floors, a vessel sink and engineered quartz benchtops.
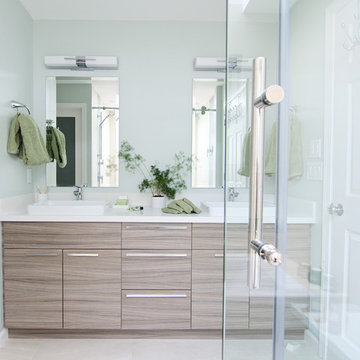
Once upon a time, this bathroom featured the following:
No entry door, with a master tub and vanities open to the master bedroom.
Fading, outdated, 80's-style yellow oak cabinetry.
A bulky hexagonal window with clear glass. No privacy.
A carpeted floor. In a bathroom.
It’s safe to say that none of these features were appreciated by our clients. Understandably.
We knew we could help.
We changed the layout. The tub and the double shower are now enclosed behind frameless glass, a very practical and beautiful arrangement. The clean linear grain cabinetry in medium tone is accented beautifully by white countertops and stainless steel accessories. New lights, beautiful tile and glass mosaic bring this space into the 21st century.
End result: a calm, light, modern bathroom for our client to enjoy.
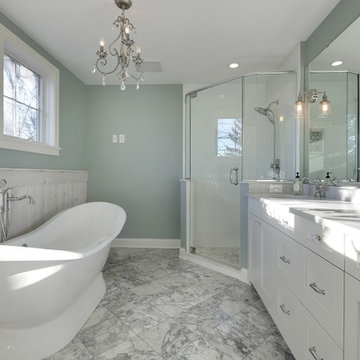
A bright master bath that brings a spa like feeling to the space.
Learn more about our showroom and kitchen and bath design: http://www.mingleteam.com
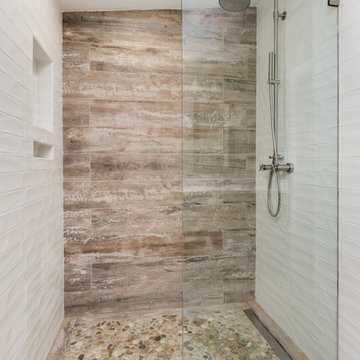
Photography by Jenn Verrier
Design ideas for a mid-sized arts and crafts 3/4 bathroom in DC Metro with flat-panel cabinets, dark wood cabinets, an alcove shower, a two-piece toilet, multi-coloured tile, porcelain tile, green walls, pebble tile floors, an undermount sink and marble benchtops.
Design ideas for a mid-sized arts and crafts 3/4 bathroom in DC Metro with flat-panel cabinets, dark wood cabinets, an alcove shower, a two-piece toilet, multi-coloured tile, porcelain tile, green walls, pebble tile floors, an undermount sink and marble benchtops.
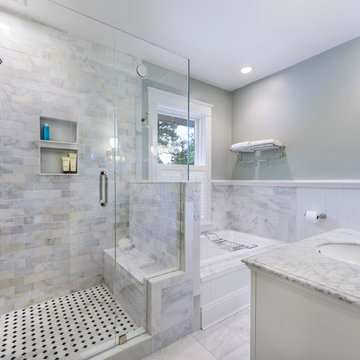
From budget fiberglass shower and tub to the classic, timeless use of marble and polished nickel fixtures transforms this master bathroom into an oasis to start your day. Photo by: Michael Schneider
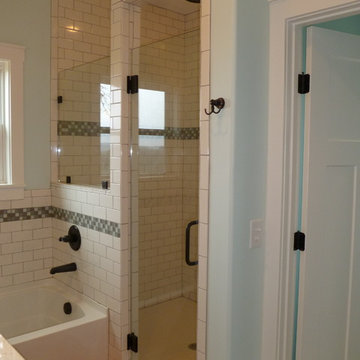
The master bath has a over sized walk in shower with subway tile and an accent band of glass tile. The frameless glass door and window panel allow for lots of natural light.
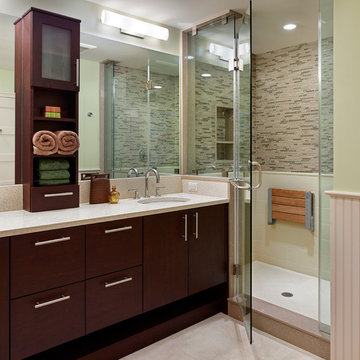
Combining two smaller bedrooms, we carved out space for a new master suite in this whole-house renovation. The master bath has a long double vanity, a roomy shower, and plenty of storage. Tiles are glass mosaic, ceramic, and travertine; the counter is Caesarstone. Folding shower bench is by Moen. Photo: Jeffrey Totaro

This remodel began as a powder bathroom and hall bathroom project, giving the powder bath a beautiful shaker style wainscoting and completely remodeling the second-floor hall bath. The second-floor hall bathroom features a mosaic tile accent, subway tile used for the entire shower, brushed nickel finishes, and a beautiful dark grey stained vanity with a quartz countertop. Once the powder bath and hall bathroom was complete, the homeowner decided to immediately pursue the master bathroom, creating a stunning, relaxing space. The master bathroom received the same styled wainscotting as the powder bath, as well as a free-standing tub, oil-rubbed bronze finishes, and porcelain tile flooring.

Leave the concrete jungle behind as you step into the serene colors of nature brought together in this couples shower spa. Luxurious Gold fixtures play against deep green picket fence tile and cool marble veining to calm, inspire and refresh your senses at the end of the day.
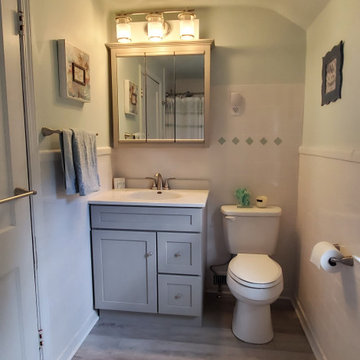
Inspiration for a mid-sized transitional bathroom in New York with shaker cabinets, grey cabinets, white tile, ceramic tile, green walls, vinyl floors, solid surface benchtops, grey floor, white benchtops, a single vanity and a freestanding vanity.
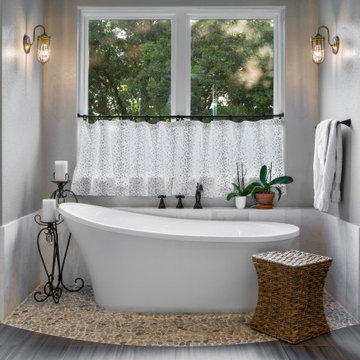
Freestanding tub with leathered marble tile and river rock floor.
Photo of a mid-sized traditional master bathroom in Dallas with grey cabinets, a freestanding tub, a curbless shower, a two-piece toilet, white tile, marble, porcelain floors, an undermount sink, wood benchtops, grey floor, a hinged shower door, brown benchtops, a built-in vanity, decorative wall panelling, shaker cabinets and green walls.
Photo of a mid-sized traditional master bathroom in Dallas with grey cabinets, a freestanding tub, a curbless shower, a two-piece toilet, white tile, marble, porcelain floors, an undermount sink, wood benchtops, grey floor, a hinged shower door, brown benchtops, a built-in vanity, decorative wall panelling, shaker cabinets and green walls.
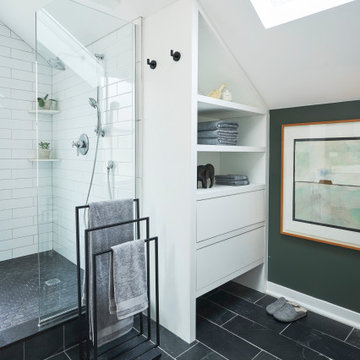
Inspiration for a mid-sized modern master wet room bathroom in Chicago with flat-panel cabinets, light wood cabinets, a drop-in tub, a one-piece toilet, green tile, ceramic tile, green walls, slate floors, an integrated sink, solid surface benchtops, grey floor, an open shower, white benchtops, a double vanity, a floating vanity and exposed beam.
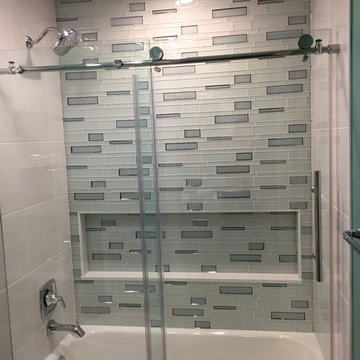
Not much could have been done here with the floorplan but the upgrades were quite dramatic. Double floating vanity, full height mirrors, two different tiles in tub shower.
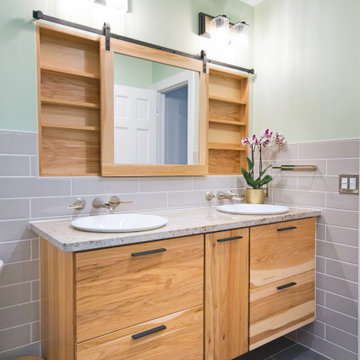
Mid-sized modern bathroom in Other with flat-panel cabinets, light wood cabinets, an alcove tub, a shower/bathtub combo, a two-piece toilet, beige tile, ceramic tile, green walls, porcelain floors, a drop-in sink, granite benchtops, grey floor, a sliding shower screen and beige benchtops.
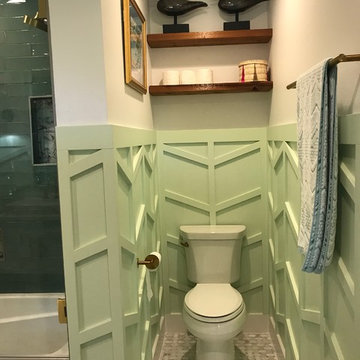
These repeat clients had remodeled almost their entire home with us except this bathroom! They decided they wanted to add a powder bath to increase the value of their home. What is now a powder bath and guest bath/walk-in closet, used to be one second master bathroom. You could access it from either the hallway or through the guest bedroom, so the entries were already there.
Structurally, the only major change was closing in a window and changing the size of another. Originally, there was two smaller vertical windows, so we closed off one and increased the size of the other. The remaining window is now 5' wide x 12' high and was placed up above the vanity mirrors. Three sconces were installed on either side and between the two mirrors to add more light.
The new shower/tub was placed where the closet used to be and what used to be the water closet, became the new walk-in closet.
There is plenty of room in the guest bath with functionality and flow and there is just enough room in the powder bath.
The design and finishes chosen in these bathrooms are eclectic, which matches the rest of their house perfectly!
They have an entire house "their style" and have now added the luxury of another bathroom to this already amazing home.
Check out our other Melshire Drive projects (and Mixed Metals bathroom) to see the rest of the beautifully eclectic house.
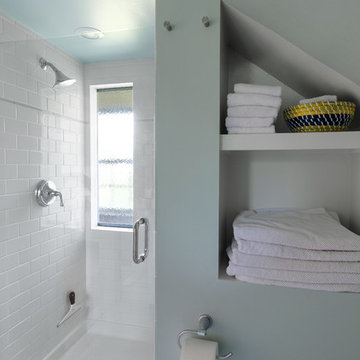
New guest bathroom in existing attic space
Michael S. Koryta
Inspiration for a mid-sized midcentury 3/4 bathroom in Baltimore with flat-panel cabinets, white cabinets, green walls, ceramic floors, white floor, a hinged shower door, white tile, porcelain tile and a drop-in sink.
Inspiration for a mid-sized midcentury 3/4 bathroom in Baltimore with flat-panel cabinets, white cabinets, green walls, ceramic floors, white floor, a hinged shower door, white tile, porcelain tile and a drop-in sink.
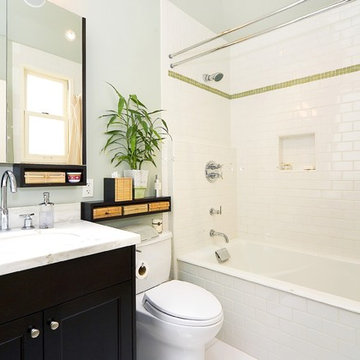
Mid-sized master bathroom in San Francisco with glass-front cabinets, dark wood cabinets, a drop-in tub, a shower/bathtub combo, a one-piece toilet, white tile, ceramic tile, green walls, ceramic floors, a drop-in sink, marble benchtops, white floor and a shower curtain.
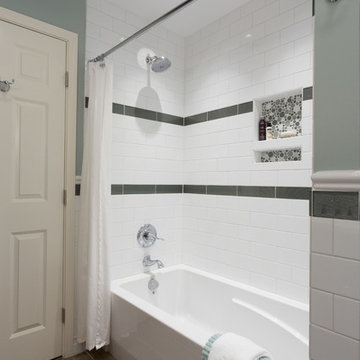
Beth Genengels Photography
This is an example of a mid-sized transitional bathroom in Chicago with flat-panel cabinets, dark wood cabinets, a shower/bathtub combo, a one-piece toilet, white tile, ceramic tile, green walls, ceramic floors, an undermount sink, engineered quartz benchtops, a drop-in tub, brown floor and a shower curtain.
This is an example of a mid-sized transitional bathroom in Chicago with flat-panel cabinets, dark wood cabinets, a shower/bathtub combo, a one-piece toilet, white tile, ceramic tile, green walls, ceramic floors, an undermount sink, engineered quartz benchtops, a drop-in tub, brown floor and a shower curtain.
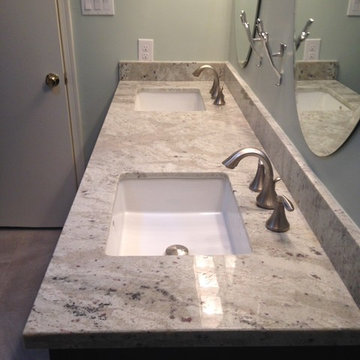
Hall bathroom completely remodeled moved location of tub and toilet to enlarge vanity. Installed solid wood bathroom vanity in espresso finish and shaker style doors. Installed porcelain tiles on floor and tub surround and all new Moen plumbing fixtures and one piece toilet.
Mid-sized Bathroom Design Ideas with Green Walls
7