Mid-sized Bathroom Design Ideas with Marble
Refine by:
Budget
Sort by:Popular Today
101 - 120 of 13,612 photos
Item 1 of 3
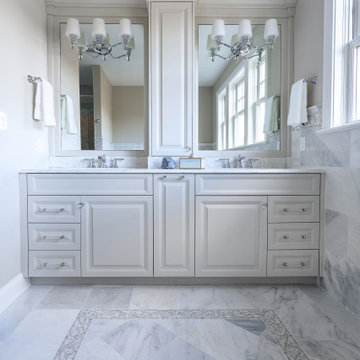
Inspiration for a mid-sized transitional master bathroom in Philadelphia with raised-panel cabinets, beige cabinets, a freestanding tub, an alcove shower, a one-piece toilet, gray tile, marble, beige walls, marble floors, an undermount sink, engineered quartz benchtops, grey floor, a hinged shower door, white benchtops, a niche, a double vanity and a built-in vanity.
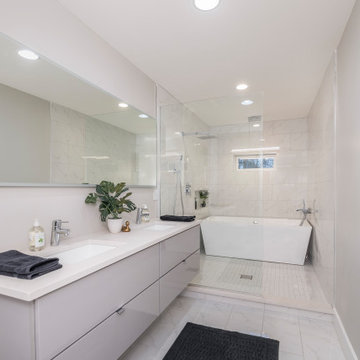
Inspiration for a mid-sized transitional master bathroom in Indianapolis with flat-panel cabinets, grey cabinets, an alcove tub, a shower/bathtub combo, white tile, marble, grey walls, marble floors, a drop-in sink, solid surface benchtops, white floor, a sliding shower screen, white benchtops, a niche, a double vanity and a floating vanity.
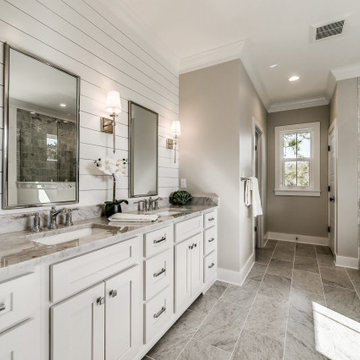
This 3000 SF farmhouse features four bedrooms and three baths over two floors. A first floor study can be used as a fifth bedroom. Open concept plan features beautiful kitchen with breakfast area and great room with fireplace. Butler's pantry leads to separate dining room. Upstairs, large master suite features a recessed ceiling and custom barn door leading to the marble master bath.
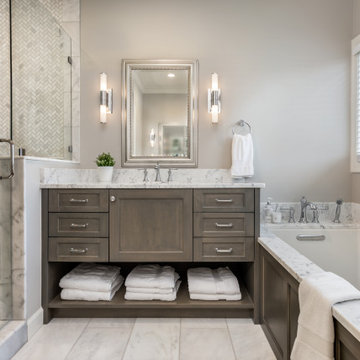
Inspiration for a mid-sized transitional master bathroom in Other with grey cabinets, a drop-in tub, an alcove shower, gray tile, marble, grey walls, marble floors, an undermount sink, marble benchtops, grey floor, a hinged shower door, white benchtops, a double vanity, a built-in vanity and recessed-panel cabinets.
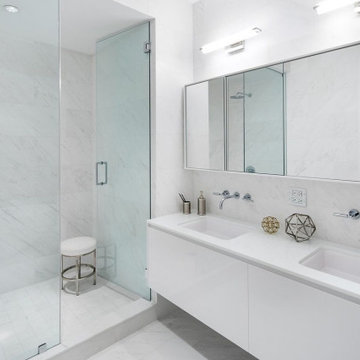
Design ideas for a mid-sized contemporary master bathroom in New York with white cabinets, white tile, marble, white walls, marble floors, marble benchtops, white benchtops, a double vanity, a floating vanity and flat-panel cabinets.
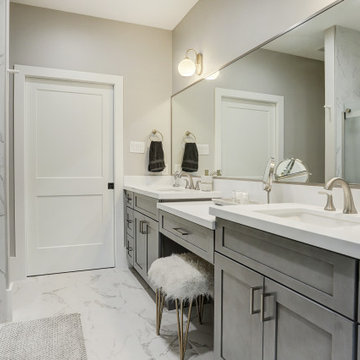
Jack and Jill bathroom between two guest rooms. The elegance of the bathroom is the simplicity of the beautiful chosen finishes.
Photo of a mid-sized contemporary 3/4 bathroom in Houston with shaker cabinets, grey cabinets, an alcove shower, grey walls, an undermount sink, a sliding shower screen, white benchtops, a double vanity, a built-in vanity, a drop-in tub, a one-piece toilet, white tile, marble, marble floors, engineered quartz benchtops, white floor and an enclosed toilet.
Photo of a mid-sized contemporary 3/4 bathroom in Houston with shaker cabinets, grey cabinets, an alcove shower, grey walls, an undermount sink, a sliding shower screen, white benchtops, a double vanity, a built-in vanity, a drop-in tub, a one-piece toilet, white tile, marble, marble floors, engineered quartz benchtops, white floor and an enclosed toilet.
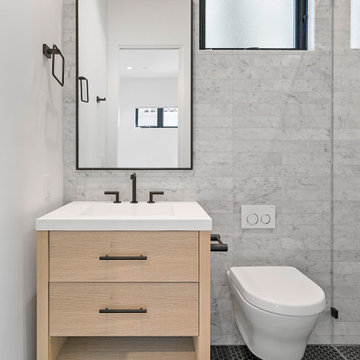
Mid-sized modern 3/4 bathroom in San Francisco with flat-panel cabinets, light wood cabinets, an alcove shower, a wall-mount toilet, gray tile, marble, grey walls, porcelain floors, an undermount sink, solid surface benchtops, black floor and white benchtops.
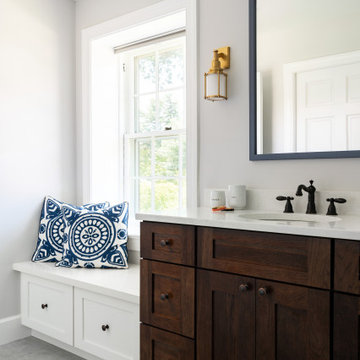
This beautiful bathroom has light gray marble floors. The large shower has white Carrera marble subway tiled walls, gray marble basketweave tile floor, and a luxurious oil rubbed bronze rainfall shower head. The two vanities are made of solid cherry wood and are topped with a blue-gray quartzite. French gold and oil rubbed bronze fixtures add a warm and polished detail. The bathroom’s window seat is special spot, providing extra storage and lots of light.
The main projects in this Wayne, PA home were renovating the kitchen and the master bathroom, but we also updated the mudroom and the dining room. Using different materials and textures in light colors, we opened up and brightened this lovely home giving it an overall light and airy feel. Interior Designer Larina Kase, of Wayne, PA, used furniture and accent pieces in bright or contrasting colors that really shine against the light, neutral colored palettes in each room.
Rudloff Custom Builders has won Best of Houzz for Customer Service in 2014, 2015 2016, 2017 and 2019. We also were voted Best of Design in 2016, 2017, 2018, 2019 which only 2% of professionals receive. Rudloff Custom Builders has been featured on Houzz in their Kitchen of the Week, What to Know About Using Reclaimed Wood in the Kitchen as well as included in their Bathroom WorkBook article. We are a full service, certified remodeling company that covers all of the Philadelphia suburban area. This business, like most others, developed from a friendship of young entrepreneurs who wanted to make a difference in their clients’ lives, one household at a time. This relationship between partners is much more than a friendship. Edward and Stephen Rudloff are brothers who have renovated and built custom homes together paying close attention to detail. They are carpenters by trade and understand concept and execution. Rudloff Custom Builders will provide services for you with the highest level of professionalism, quality, detail, punctuality and craftsmanship, every step of the way along our journey together.
Specializing in residential construction allows us to connect with our clients early in the design phase to ensure that every detail is captured as you imagined. One stop shopping is essentially what you will receive with Rudloff Custom Builders from design of your project to the construction of your dreams, executed by on-site project managers and skilled craftsmen. Our concept: envision our client’s ideas and make them a reality. Our mission: CREATING LIFETIME RELATIONSHIPS BUILT ON TRUST AND INTEGRITY.
Photo Credit: Jon Friedrich
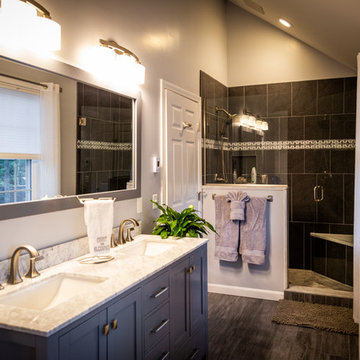
In-law suite addition poolside
Inspiration for a mid-sized contemporary master bathroom in Boston with medium hardwood floors, grey floor, recessed-panel cabinets, grey cabinets, an alcove shower, a two-piece toilet, gray tile, marble, grey walls, an undermount sink, marble benchtops, a hinged shower door and white benchtops.
Inspiration for a mid-sized contemporary master bathroom in Boston with medium hardwood floors, grey floor, recessed-panel cabinets, grey cabinets, an alcove shower, a two-piece toilet, gray tile, marble, grey walls, an undermount sink, marble benchtops, a hinged shower door and white benchtops.
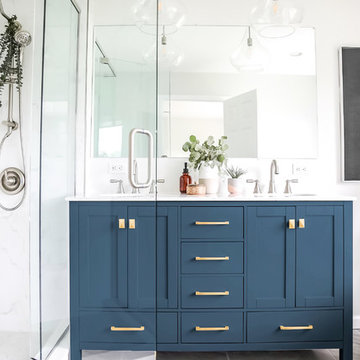
Beautiful spa bathroom with navy blue vanity, gorgeous sleek freestanding bathtub, and glass enclosed shower.
Mid-sized transitional master bathroom in DC Metro with blue cabinets, a freestanding tub, a corner shower, a two-piece toilet, white tile, marble, grey walls, porcelain floors, an undermount sink, marble benchtops, grey floor, a hinged shower door, yellow benchtops and shaker cabinets.
Mid-sized transitional master bathroom in DC Metro with blue cabinets, a freestanding tub, a corner shower, a two-piece toilet, white tile, marble, grey walls, porcelain floors, an undermount sink, marble benchtops, grey floor, a hinged shower door, yellow benchtops and shaker cabinets.
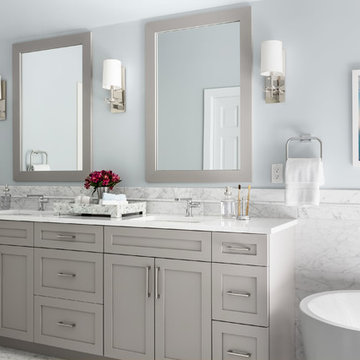
WE Studio Photography
This is an example of a mid-sized transitional master bathroom in Seattle with shaker cabinets, grey cabinets, a freestanding tub, white tile, marble, grey walls, marble floors, an undermount sink, engineered quartz benchtops, white floor and white benchtops.
This is an example of a mid-sized transitional master bathroom in Seattle with shaker cabinets, grey cabinets, a freestanding tub, white tile, marble, grey walls, marble floors, an undermount sink, engineered quartz benchtops, white floor and white benchtops.
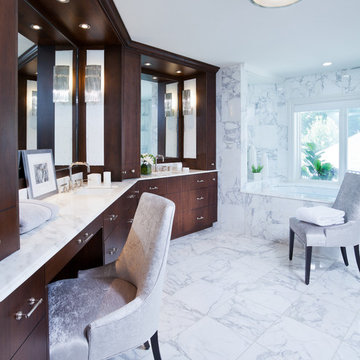
off of the grey master bedroom is this luxurious master bath complete with a calacutta gold marble enclosed soaking tub overlooking the back yard pool. the floors and walls are covered in the same large marble tiles, the full wall of cabinetry is in a dark stained mahogany. his and hers vanities are separated by a large makeup area
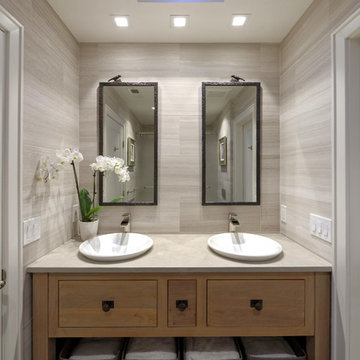
The new vanity wall is ready for it's close up. Lovely mix of colors, materials, and textures makes this space a pleasure to use every morning and night. In addition, the vanity offers surprising amount of closed and open storage.
Bob Narod, Photographer
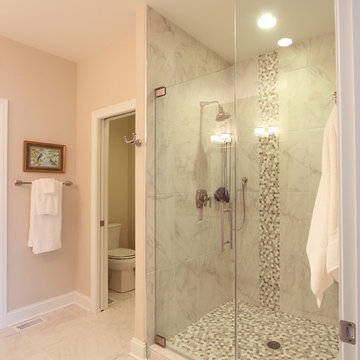
Walk in shower with marble tile and hexagon accent. A water closet off to the side in the master bathroom gives it privacy. A hand sprayer on the rail was used with a separate shower head.
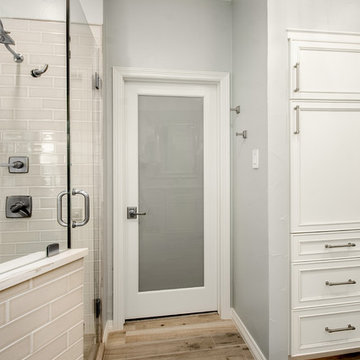
Our clients called us wanting to not only update their master bathroom but to specifically make it more functional. She had just had knee surgery, so taking a shower wasn’t easy. They wanted to remove the tub and enlarge the shower, as much as possible, and add a bench. She really wanted a seated makeup vanity area, too. They wanted to replace all vanity cabinets making them one height, and possibly add tower storage. With the current layout, they felt that there were too many doors, so we discussed possibly using a barn door to the bedroom.
We removed the large oval bathtub and expanded the shower, with an added bench. She got her seated makeup vanity and it’s placed between the shower and the window, right where she wanted it by the natural light. A tilting oval mirror sits above the makeup vanity flanked with Pottery Barn “Hayden” brushed nickel vanity lights. A lit swing arm makeup mirror was installed, making for a perfect makeup vanity! New taller Shiloh “Eclipse” bathroom cabinets painted in Polar with Slate highlights were installed (all at one height), with Kohler “Caxton” square double sinks. Two large beautiful mirrors are hung above each sink, again, flanked with Pottery Barn “Hayden” brushed nickel vanity lights on either side. Beautiful Quartzmasters Polished Calacutta Borghini countertops were installed on both vanities, as well as the shower bench top and shower wall cap.
Carrara Valentino basketweave mosaic marble tiles was installed on the shower floor and the back of the niches, while Heirloom Clay 3x9 tile was installed on the shower walls. A Delta Shower System was installed with both a hand held shower and a rainshower. The linen closet that used to have a standard door opening into the middle of the bathroom is now storage cabinets, with the classic Restoration Hardware “Campaign” pulls on the drawers and doors. A beautiful Birch forest gray 6”x 36” floor tile, laid in a random offset pattern was installed for an updated look on the floor. New glass paneled doors were installed to the closet and the water closet, matching the barn door. A gorgeous Shades of Light 20” “Pyramid Crystals” chandelier was hung in the center of the bathroom to top it all off!
The bedroom was painted a soothing Magnetic Gray and a classic updated Capital Lighting “Harlow” Chandelier was hung for an updated look.
We were able to meet all of our clients needs by removing the tub, enlarging the shower, installing the seated makeup vanity, by the natural light, right were she wanted it and by installing a beautiful barn door between the bathroom from the bedroom! Not only is it beautiful, but it’s more functional for them now and they love it!
Design/Remodel by Hatfield Builders & Remodelers | Photography by Versatile Imaging
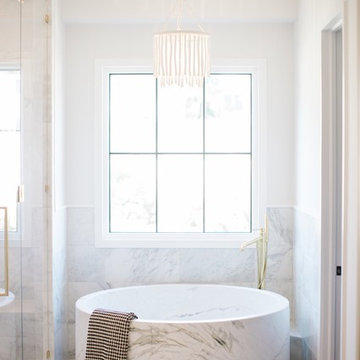
Inspiration for a mid-sized modern master bathroom in Orange County with shaker cabinets, grey cabinets, a japanese tub, a double shower, a one-piece toilet, white tile, marble, white walls, marble floors, an undermount sink, marble benchtops, multi-coloured floor, a hinged shower door and white benchtops.
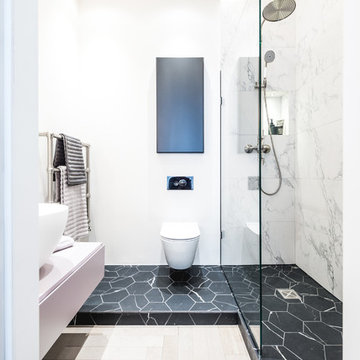
Gary Summers
Photo of a mid-sized contemporary master wet room bathroom in London with flat-panel cabinets, white cabinets, an alcove tub, a wall-mount toilet, white tile, marble, white walls, a vessel sink, multi-coloured floor, an open shower, white benchtops and a niche.
Photo of a mid-sized contemporary master wet room bathroom in London with flat-panel cabinets, white cabinets, an alcove tub, a wall-mount toilet, white tile, marble, white walls, a vessel sink, multi-coloured floor, an open shower, white benchtops and a niche.
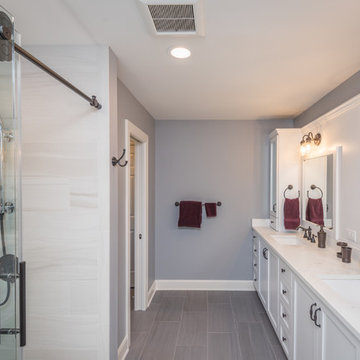
Bill Worley
Inspiration for a mid-sized traditional master bathroom in Louisville with shaker cabinets, white cabinets, an alcove shower, white tile, marble, grey walls, porcelain floors, an undermount sink, marble benchtops, grey floor, a sliding shower screen and white benchtops.
Inspiration for a mid-sized traditional master bathroom in Louisville with shaker cabinets, white cabinets, an alcove shower, white tile, marble, grey walls, porcelain floors, an undermount sink, marble benchtops, grey floor, a sliding shower screen and white benchtops.
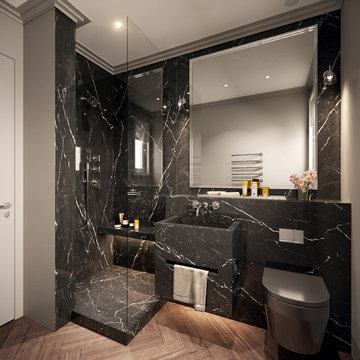
Cette salle de douche et WC est la salle de bain d'invités d'un appartement situé place Victor Hugo à Paris. Un marbre Marquina noir a été utilisé pour l'ensemble de douche, la vasque et le coffrage des WC suspendus. Le sol est un carrelage façon parquet, avec une pose chevron pour faciliter l'entretien. Des éclairages LED ont été placés sous le banc et sous la vasque pour apporter de la profondeur à l'ensemble.
Cette seconde salle de bain est conçue comme un prolongement de l’appartement.
Comme la salle de bain principale, l'ensemble du mobilier est réalisé sur mesure en marbre.
Le bac de douche a volontairement été surélevé pour créer une surépaisseur au sol et conserver les proportions visuelles du marbre. Une fente creusée sous la vasque fait office de porte serviette minimaliste et raffiné. La cuvette des toilettes a également été choisie noire afin d'être la plus discrète possible. Le regard reste alors attiré par l'ensemble décoratif en marbre.
www.xavierlemoine.com
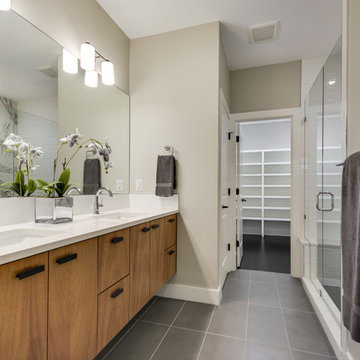
Shutterbug
Inspiration for a mid-sized modern master bathroom in Austin with flat-panel cabinets, medium wood cabinets, a double shower, gray tile, marble, grey walls, ceramic floors, an undermount sink, engineered quartz benchtops, grey floor, a hinged shower door and white benchtops.
Inspiration for a mid-sized modern master bathroom in Austin with flat-panel cabinets, medium wood cabinets, a double shower, gray tile, marble, grey walls, ceramic floors, an undermount sink, engineered quartz benchtops, grey floor, a hinged shower door and white benchtops.
Mid-sized Bathroom Design Ideas with Marble
6

