Mid-sized Bathroom Design Ideas with Medium Wood Cabinets
Refine by:
Budget
Sort by:Popular Today
221 - 240 of 36,789 photos
Item 1 of 3
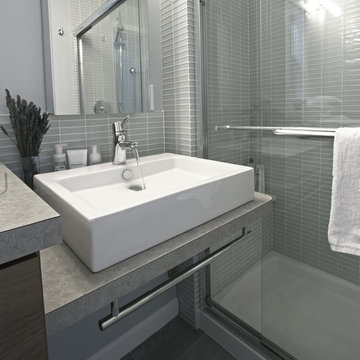
Several areas of the bath were designed with accessibility in mind. This stylish floating vessel sink allows for easy wheelchair access, while towel and grab bars rest within convenient reach of both the sink and shower stall.
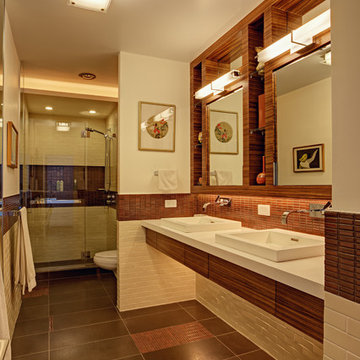
This master bath in a condo high rise was completely remodeled and transformed. Careful attention was given to tile selection and placement. The medicine cabinet display was custom design for optimum function and integration to the overall space. Various lighting systems are utilized to provide proper lighting and drama.
Mitchell Shenker, Photography
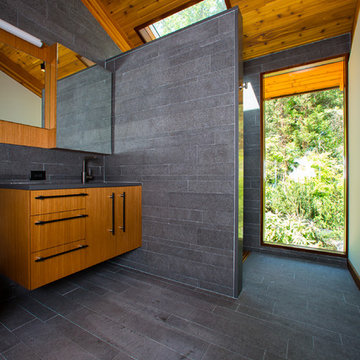
Photos by Shawn Lortie Photography
Inspiration for a mid-sized contemporary master bathroom in DC Metro with a curbless shower, flat-panel cabinets, medium wood cabinets, gray tile, porcelain tile, grey walls, porcelain floors, an undermount sink, solid surface benchtops, grey floor and an open shower.
Inspiration for a mid-sized contemporary master bathroom in DC Metro with a curbless shower, flat-panel cabinets, medium wood cabinets, gray tile, porcelain tile, grey walls, porcelain floors, an undermount sink, solid surface benchtops, grey floor and an open shower.
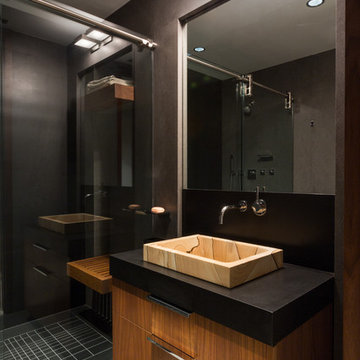
Claudia Uribe Photography
Design ideas for a mid-sized modern master bathroom in New York with flat-panel cabinets, medium wood cabinets, an alcove shower, black tile, black walls and a vessel sink.
Design ideas for a mid-sized modern master bathroom in New York with flat-panel cabinets, medium wood cabinets, an alcove shower, black tile, black walls and a vessel sink.
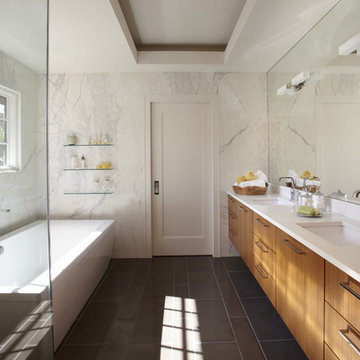
This contemporary bath utilizes the galley way construction of this master bath through the use of light, and finishes. A large glass shower equipped with rain shower head and storage niches, reflects light impeccably making the space feel expansive. Counter to ceiling height mirror atop a floating vanity, utilize the lateral height of the space. A seated vanity with topped with a mirror at the end of the galley creates drama and focal point upon entry.
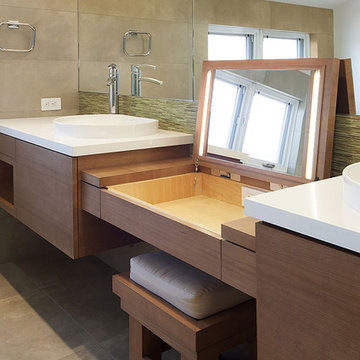
This project was the remodel of a master suite in San Francisco’s Noe Valley neighborhood. The house is an Edwardian that had a story added by a developer. The master suite was done functional yet without any personal touches. The owners wanted to personalize all aspects of the master suite: bedroom, closets and bathroom for an enhanced experience of modern luxury.
The bathroom was gutted and with an all new layout, a new shower, toilet and vanity were installed along with all new finishes.
The design scope in the bedroom was re-facing the bedroom cabinets and drawers as well as installing custom floating nightstands made of toasted bamboo. The fireplace got a new gas burning insert and was wrapped in stone mosaic tile.
The old closet was a cramped room which was removed and replaced with two-tone bamboo door closet cabinets. New lighting was installed throughout.
General Contractor:
Brad Doran
http://www.dcdbuilding.com
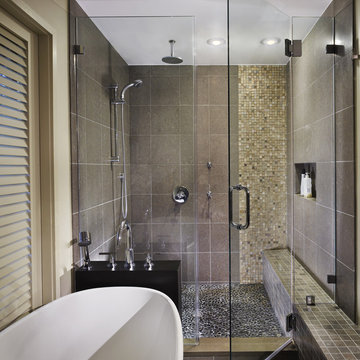
the pocket shutters provide privacy and sun control when needed.
Inspiration for a mid-sized contemporary master bathroom in DC Metro with stone tile, pebble tile floors, a vessel sink, flat-panel cabinets, medium wood cabinets, a freestanding tub, a corner shower, a one-piece toilet, beige tile and beige walls.
Inspiration for a mid-sized contemporary master bathroom in DC Metro with stone tile, pebble tile floors, a vessel sink, flat-panel cabinets, medium wood cabinets, a freestanding tub, a corner shower, a one-piece toilet, beige tile and beige walls.

Bold color in a turn-of-the-century home with an odd layout, and beautiful natural light. A two-tone shower room with Kohler fixtures, and a custom walnut vanity shine against traditional hexagon floor pattern. Photography: @erinkonrathphotography Styling: Natalie Marotta Style

This downtown Condo was dated and now has had a Complete makeover updating to a Minimalist Scandinavian Design. Its Open and Airy with Light Marble Countertops, Flat Panel Custom Kitchen Cabinets, Subway Backsplash, Stainless Steel appliances, Custom Shaker Panel Entry Doors, Paneled Dining Room, Roman Shades on Windows, Mid Century Furniture, Custom Bookcases & Mantle in Living, New Hardwood Flooring in Light Natural oak, 2 bathrooms in MidCentury Design with Custom Vanities and Lighting, and tons of LED lighting to keep space open and airy. We offer TURNKEY Remodel Services from Start to Finish, Designing, Planning, Executing, and Finishing Details.

modern farmhouse bathroom.
Photo of a mid-sized country master bathroom in Columbus with flat-panel cabinets, medium wood cabinets, beige walls, ceramic floors, an undermount sink, engineered quartz benchtops, grey floor, white benchtops, a double vanity and a built-in vanity.
Photo of a mid-sized country master bathroom in Columbus with flat-panel cabinets, medium wood cabinets, beige walls, ceramic floors, an undermount sink, engineered quartz benchtops, grey floor, white benchtops, a double vanity and a built-in vanity.

Main Bathroom
Design ideas for a mid-sized midcentury master bathroom in Los Angeles with flat-panel cabinets, medium wood cabinets, a freestanding tub, a corner shower, a bidet, blue tile, ceramic tile, blue walls, porcelain floors, a wall-mount sink, engineered quartz benchtops, grey floor, an open shower, white benchtops, a single vanity and a floating vanity.
Design ideas for a mid-sized midcentury master bathroom in Los Angeles with flat-panel cabinets, medium wood cabinets, a freestanding tub, a corner shower, a bidet, blue tile, ceramic tile, blue walls, porcelain floors, a wall-mount sink, engineered quartz benchtops, grey floor, an open shower, white benchtops, a single vanity and a floating vanity.
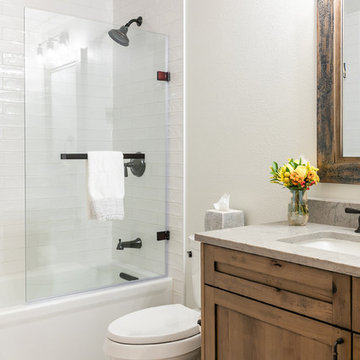
The bathrooms in this Golden, Colorado, home are a mix of rustic and refined design — such as this copper vessel sink set against a wood shiplap wall, neutral color palettes, and bronze hardware:
Project designed by Denver, Colorado interior designer Margarita Bravo. She serves Denver as well as surrounding areas such as Cherry Hills Village, Englewood, Greenwood Village, and Bow Mar.
For more about MARGARITA BRAVO, click here: https://www.margaritabravo.com/
To learn more about this project, click here:
https://www.margaritabravo.com/portfolio/modern-rustic-bathrooms-colorado/
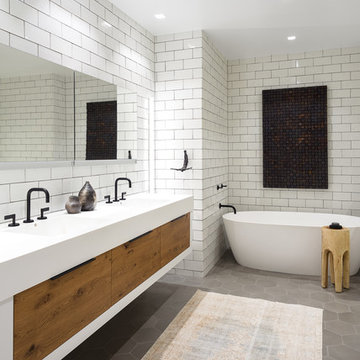
Mid-sized transitional master bathroom in Chicago with flat-panel cabinets, medium wood cabinets, a freestanding tub, white tile, subway tile, an integrated sink, grey floor, white benchtops, an alcove shower, white walls and cement tiles.
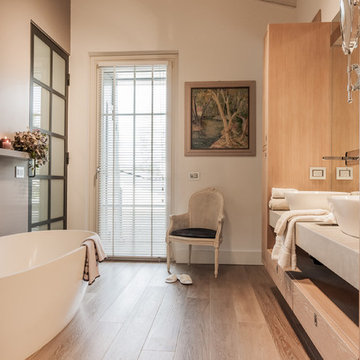
This is an example of a mid-sized country master bathroom in Other with flat-panel cabinets, medium wood cabinets, a freestanding tub, beige walls, medium hardwood floors, a vessel sink, wood benchtops, brown floor and beige benchtops.

This lavish primary bathroom stars an illuminated, floating vanity brilliantly suited with French gold fixtures and set before floor-to-ceiling chevron tile. The walk-in shower features large, book-matched porcelain slabs that mirror the pattern, movement, and veining of marble. As a stylistic nod to the previous design inhabiting this space, our designers created a custom wood niche lined with wallpaper passed down through generations.

A revised window layout allowed us to create a separate toilet room and a large wet room, incorporating a 5′ x 5′ shower area with a built-in undermount air tub. The shower has every feature the homeowners wanted, including a large rain head, separate shower head and handheld for specific temperatures and multiple users. In lieu of a free-standing tub, the undermount installation created a clean built-in feel and gave the opportunity for extra features like the air bubble option and two custom niches.

These first-time parents wanted to create a sanctuary in their home, a place to retreat and enjoy some self-care after a long day. They were inspired by the simplicity and natural elements found in wabi-sabi design so we took those basic elements and created a spa-like getaway.
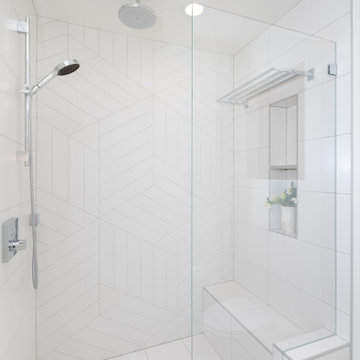
NKBA award winner (2nd. Pl) Bathroom. Floating wood vanity warms up this cool color palette and helps make the room feel bigger. Dynamic geometric floor tile draws one into the shower/toilet room. Built-In shower bench is a plus!
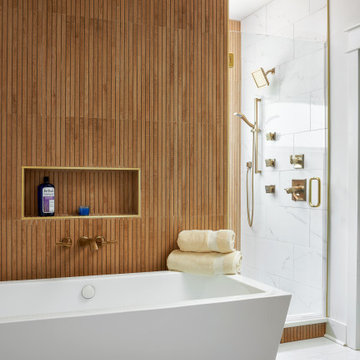
Wood wall made of porcelain tile gives the fresh and clean spa-like bath a warmer feel for a cozy retreat from family life.
Photo of a mid-sized master bathroom in Atlanta with shaker cabinets, medium wood cabinets, engineered quartz benchtops, a single vanity and a built-in vanity.
Photo of a mid-sized master bathroom in Atlanta with shaker cabinets, medium wood cabinets, engineered quartz benchtops, a single vanity and a built-in vanity.
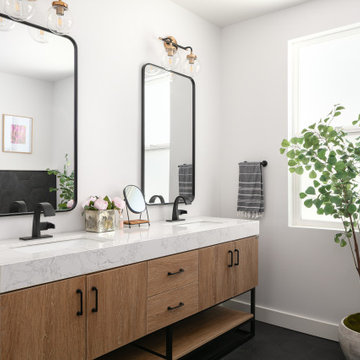
Another update project we did in the same Townhome community in Culver city. This time more towards Modern Farmhouse / Transitional design.
Kitchen cabinets were completely refinished with new hardware installed. The black island is a great center piece to the white / gold / brown color scheme.
The Master bathroom was transformed from a plain contractor's bathroom to a true modern mid-century jewel of the house. The black floor and tub wall tiles are a fantastic way to accent the white tub and freestanding wooden vanity.
Notice how the plumbing fixtures are almost hidden with the matte black finish on the black tile background.
The shower was done in a more modern tile layout with aligned straight lines.
The hallway Guest bathroom was partially updated with new fixtures, vanity, toilet, shower door and floor tile.
that's what happens when older style white subway tile came back into fashion. They fit right in with the other updates.
Mid-sized Bathroom Design Ideas with Medium Wood Cabinets
12