Mid-sized Bathroom Design Ideas with Medium Wood Cabinets
Refine by:
Budget
Sort by:Popular Today
121 - 140 of 36,742 photos
Item 1 of 3
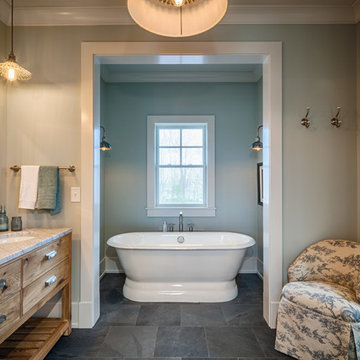
This 3200 square foot home features a maintenance free exterior of LP Smartside, corrugated aluminum roofing, and native prairie landscaping. The design of the structure is intended to mimic the architectural lines of classic farm buildings. The outdoor living areas are as important to this home as the interior spaces; covered and exposed porches, field stone patios and an enclosed screen porch all offer expansive views of the surrounding meadow and tree line.
The home’s interior combines rustic timbers and soaring spaces which would have traditionally been reserved for the barn and outbuildings, with classic finishes customarily found in the family homestead. Walls of windows and cathedral ceilings invite the outdoors in. Locally sourced reclaimed posts and beams, wide plank white oak flooring and a Door County fieldstone fireplace juxtapose with classic white cabinetry and millwork, tongue and groove wainscoting and a color palate of softened paint hues, tiles and fabrics to create a completely unique Door County homestead.
Mitch Wise Design, Inc.
Richard Steinberger Photography
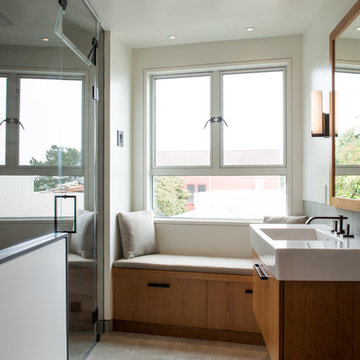
Brittany M. Powell
Inspiration for a mid-sized contemporary 3/4 bathroom in San Francisco with a wall-mount sink, flat-panel cabinets, medium wood cabinets, an alcove shower, beige tile and white walls.
Inspiration for a mid-sized contemporary 3/4 bathroom in San Francisco with a wall-mount sink, flat-panel cabinets, medium wood cabinets, an alcove shower, beige tile and white walls.
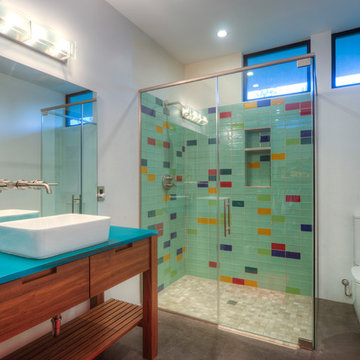
Bath @ P+P Home
Photo of a mid-sized contemporary master bathroom in Phoenix with a vessel sink, medium wood cabinets, a corner shower, a two-piece toilet, glass tile, white walls, concrete floors, multi-coloured tile, blue benchtops and flat-panel cabinets.
Photo of a mid-sized contemporary master bathroom in Phoenix with a vessel sink, medium wood cabinets, a corner shower, a two-piece toilet, glass tile, white walls, concrete floors, multi-coloured tile, blue benchtops and flat-panel cabinets.
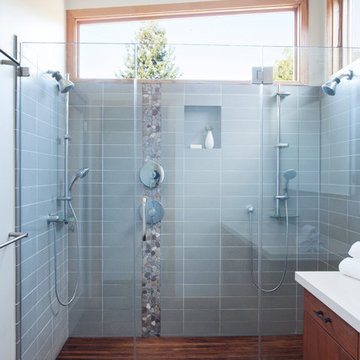
Windows flood the this double shower with light.
www.marikoreed.com
Design ideas for a mid-sized contemporary master bathroom in San Francisco with flat-panel cabinets, medium wood cabinets, a double shower, gray tile, a two-piece toilet, ceramic tile, white walls, ceramic floors, an undermount sink and engineered quartz benchtops.
Design ideas for a mid-sized contemporary master bathroom in San Francisco with flat-panel cabinets, medium wood cabinets, a double shower, gray tile, a two-piece toilet, ceramic tile, white walls, ceramic floors, an undermount sink and engineered quartz benchtops.
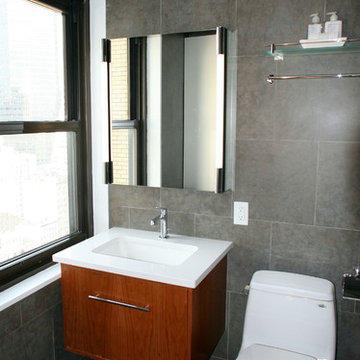
973-857-1561
LM Interior Design
LM Masiello, CKBD, CAPS
lm@lminteriordesignllc.com
https://www.lminteriordesignllc.com/
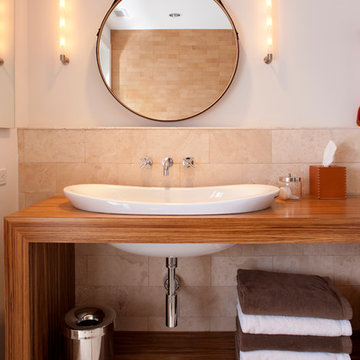
Stacy Zarin Goldberg
Design ideas for a mid-sized contemporary 3/4 bathroom in Other with a drop-in sink, open cabinets, medium wood cabinets, beige tile, porcelain tile, white walls, wood benchtops and brown benchtops.
Design ideas for a mid-sized contemporary 3/4 bathroom in Other with a drop-in sink, open cabinets, medium wood cabinets, beige tile, porcelain tile, white walls, wood benchtops and brown benchtops.
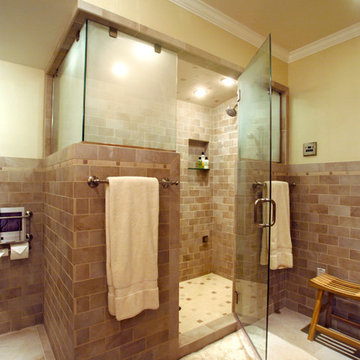
Basement Renovation
Photos: Rebecca Zurstadt-Peterson
Mid-sized traditional bathroom in Portland with shaker cabinets, medium wood cabinets, a one-piece toilet, gray tile, stone tile, beige walls, porcelain floors, an undermount sink, granite benchtops and with a sauna.
Mid-sized traditional bathroom in Portland with shaker cabinets, medium wood cabinets, a one-piece toilet, gray tile, stone tile, beige walls, porcelain floors, an undermount sink, granite benchtops and with a sauna.
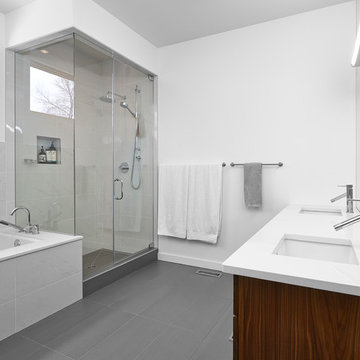
Designers: Kim and Chris Woodroffe
e-mail:cwoodrof@gmail.com
Photographer: Merle Prosofsky Photography Ltd.
Photo of a mid-sized modern master bathroom in Edmonton with an undermount sink, grey floor, flat-panel cabinets, medium wood cabinets, an undermount tub, a corner shower, gray tile, stone tile, white walls, laminate floors, engineered quartz benchtops and a hinged shower door.
Photo of a mid-sized modern master bathroom in Edmonton with an undermount sink, grey floor, flat-panel cabinets, medium wood cabinets, an undermount tub, a corner shower, gray tile, stone tile, white walls, laminate floors, engineered quartz benchtops and a hinged shower door.
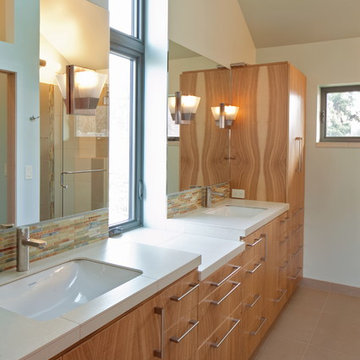
Sally Painter: Photographer
Design ideas for a mid-sized modern master bathroom in Portland with an undermount sink, flat-panel cabinets, medium wood cabinets, tile benchtops, a double shower, a two-piece toilet, beige tile, porcelain tile, blue walls and porcelain floors.
Design ideas for a mid-sized modern master bathroom in Portland with an undermount sink, flat-panel cabinets, medium wood cabinets, tile benchtops, a double shower, a two-piece toilet, beige tile, porcelain tile, blue walls and porcelain floors.
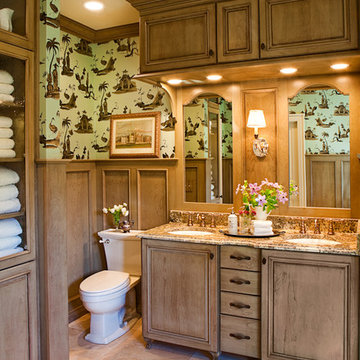
Denash Photography, Designed by Wendy Kuhn
This bathroom with the toilet room nook and exotic wallpaper has a custom wooden vanity with built in mirrors, lighting, and undermount sink bowls. Plenty of storage space for linens. Wainscot wall panels and large tile floor.
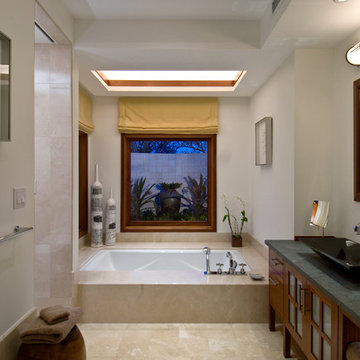
View of the master bathroom. A coffered ceiling accents the bathtub, and a hot tub is positioned just outside the window. A coral wall provides privacy. The shower enclosure and toilet room are on the left, the double vanity on the right.
Hal Lum
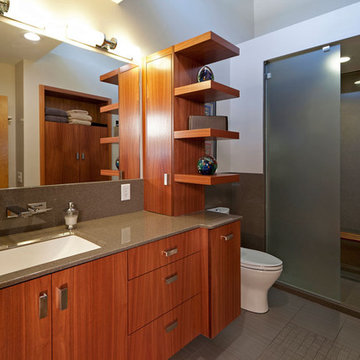
The master bathroom is elongated to accommodate a walk-in shower and a more modern design to fit the vintage of their home.
A St. Louis County mid-century modern ranch home from 1958 had a long hallway to reach 4 bedrooms. With some of the children gone, the owners longed for an enlarged master suite with a larger bathroom.
By using the space of an unused bedroom, the floorplan was rearranged to create a larger master bathroom, a generous walk-in closet and a sitting area within the master bedroom. Rearranging the space also created a vestibule outside their room with shelves for displaying art work.
Photos by Toby Weiss @ Mosby Building Arts
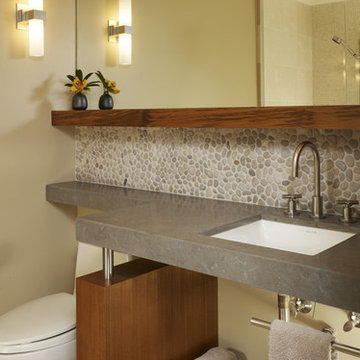
Photo; Cesar Rubio
This is an example of a mid-sized contemporary 3/4 bathroom in San Francisco with an undermount sink, pebble tile, beige walls, ceramic floors, open cabinets, medium wood cabinets, a two-piece toilet, gray tile and beige floor.
This is an example of a mid-sized contemporary 3/4 bathroom in San Francisco with an undermount sink, pebble tile, beige walls, ceramic floors, open cabinets, medium wood cabinets, a two-piece toilet, gray tile and beige floor.
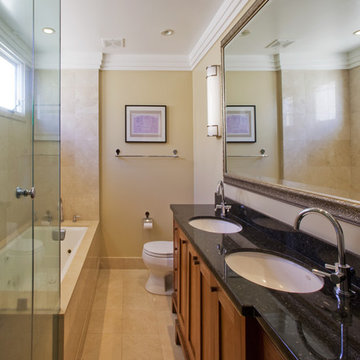
Beach House - Master bathroom refurbishment
Photo by Henry Cabala
Design ideas for a mid-sized transitional master wet room bathroom in Los Angeles with furniture-like cabinets, medium wood cabinets, a drop-in tub, a one-piece toilet, beige tile, marble, beige walls, marble floors, an undermount sink, granite benchtops, beige floor, a hinged shower door and green benchtops.
Design ideas for a mid-sized transitional master wet room bathroom in Los Angeles with furniture-like cabinets, medium wood cabinets, a drop-in tub, a one-piece toilet, beige tile, marble, beige walls, marble floors, an undermount sink, granite benchtops, beige floor, a hinged shower door and green benchtops.

Contemplative bathroom, resort feel
Inspiration for a mid-sized industrial 3/4 bathroom in Melbourne with flat-panel cabinets, medium wood cabinets, black tile, a vessel sink, grey floor, black benchtops, a single vanity and a floating vanity.
Inspiration for a mid-sized industrial 3/4 bathroom in Melbourne with flat-panel cabinets, medium wood cabinets, black tile, a vessel sink, grey floor, black benchtops, a single vanity and a floating vanity.

Our clients wanted an ensuite bathroom with organic lines and a hand-forged feel with an aged patina. The japanese finger tiles, micro cement render, aged copper tapware, and refined curves surprised and delighted them.
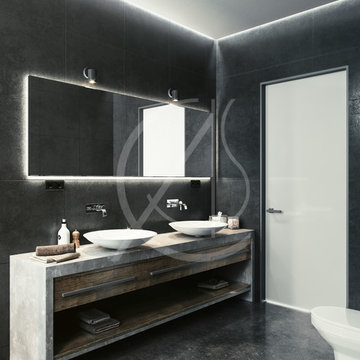
Refined bathroom interior with bold clean lines and a blend of raw materials, floor covered in polished concrete and the vanity unit composed of exposed concrete and natural wood, indirect lighting accents the modern lines of the bathroom interior space.
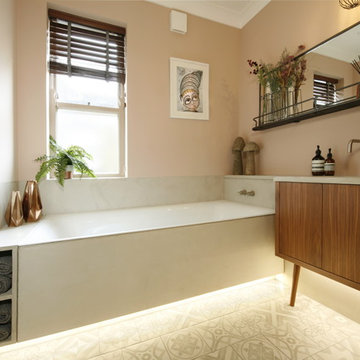
Photo of a mid-sized contemporary kids bathroom in London with flat-panel cabinets, medium wood cabinets, a drop-in tub, yellow tile, beige walls, porcelain floors, a wall-mount sink and wood benchtops.
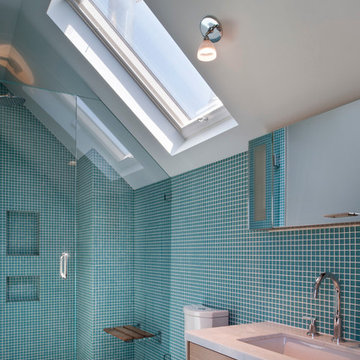
Sharon Risedorph photographer
Inspiration for a mid-sized contemporary 3/4 bathroom in San Francisco with flat-panel cabinets, medium wood cabinets, an alcove shower, blue tile, mosaic tile, an undermount sink, blue walls and slate floors.
Inspiration for a mid-sized contemporary 3/4 bathroom in San Francisco with flat-panel cabinets, medium wood cabinets, an alcove shower, blue tile, mosaic tile, an undermount sink, blue walls and slate floors.
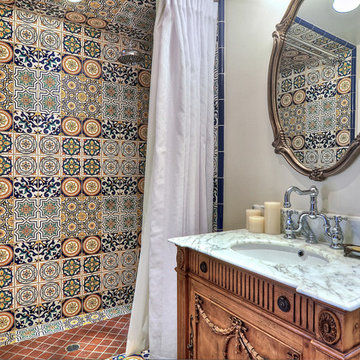
Mid-sized mediterranean 3/4 bathroom in Orange County with an undermount sink, medium wood cabinets, a curbless shower, multi-coloured tile, raised-panel cabinets, a corner tub, a one-piece toilet, mosaic tile, grey walls, light hardwood floors, granite benchtops, a shower curtain and grey benchtops.
Mid-sized Bathroom Design Ideas with Medium Wood Cabinets
7