Mid-sized Bathroom Design Ideas with Onyx Benchtops
Refine by:
Budget
Sort by:Popular Today
141 - 160 of 1,131 photos
Item 1 of 3
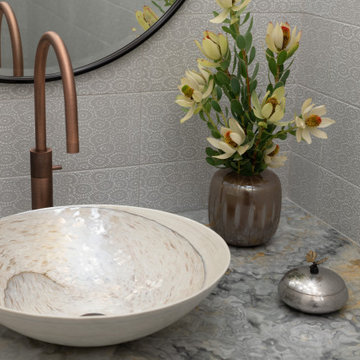
The half bath is a dreamy retreat, with Navy Blue Onyx floors and vanity, illuminated by a cloud of tulips. A Murano glass sink in creams and grays, reminiscent of a seashell’s interior, adds a sense of ceremony to hand washing. A small bundle of dogwood with blooms reflective of the lighting overhead sits by the sink, in a coppery glass vessel. The overhead lights were made with an eco resin, with petals hand splayed to mimic the natural variations found in blooming flowers. A small trinket dish designed by Michael Aram features a butterfly handle made from the shape of ginkgo leaves. Pattern tiles made in part with recycled materials line the walls, creating a field of flowers. The textural tiling adds interest, while the white color leaves a simple backdrop for the bathroom's decorative elements. A contemporary toilet with copper flush, selected for its minimal water waste. The floor was laid with minimal cuts in the navy blue onyx for a near-seamless pattern. The same onyx carries onto the vanity, casings, and baseboards.
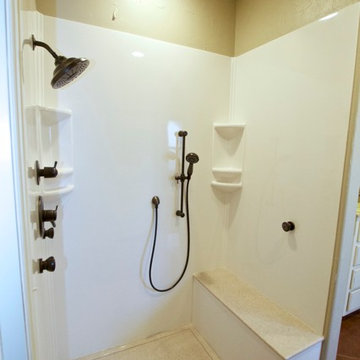
This is an example of a mid-sized traditional master bathroom in Oklahoma City with raised-panel cabinets, white cabinets, a drop-in tub, a corner shower, a one-piece toilet, beige tile, beige walls, an undermount sink and onyx benchtops.
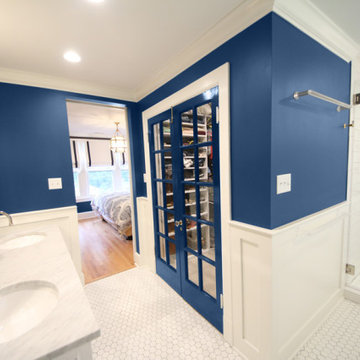
Repurposed French Doors enclose the Walk-In Closet. L-Shaped Layout Master Bathroom.
Inspiration for a mid-sized master bathroom in St Louis with recessed-panel cabinets, white cabinets, a corner shower, a one-piece toilet, blue walls, ceramic floors, a drop-in sink, onyx benchtops, white floor, a hinged shower door, white benchtops and a freestanding tub.
Inspiration for a mid-sized master bathroom in St Louis with recessed-panel cabinets, white cabinets, a corner shower, a one-piece toilet, blue walls, ceramic floors, a drop-in sink, onyx benchtops, white floor, a hinged shower door, white benchtops and a freestanding tub.
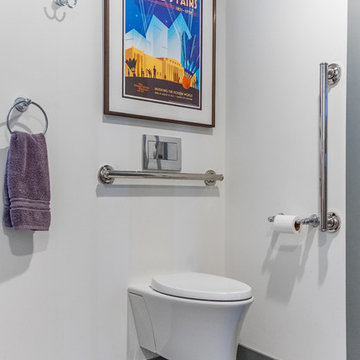
Lantern Light Photography
Inspiration for a mid-sized country master bathroom in Kansas City with shaker cabinets, grey cabinets, a curbless shower, a wall-mount toilet, white tile, subway tile, white walls, ceramic floors, an integrated sink, onyx benchtops, grey floor and a shower curtain.
Inspiration for a mid-sized country master bathroom in Kansas City with shaker cabinets, grey cabinets, a curbless shower, a wall-mount toilet, white tile, subway tile, white walls, ceramic floors, an integrated sink, onyx benchtops, grey floor and a shower curtain.

Master bath Suite with NIght Sky Maple Painted cabinets from Crestwood-Inc. Shiplap walls with matching mirrors and farmhouse style lighting. Includes Onyx walk in shower.
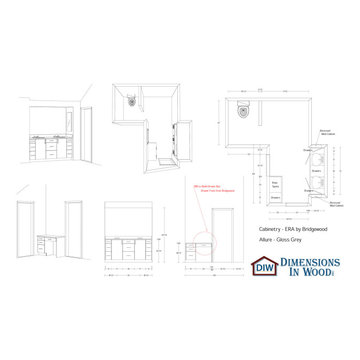
This Columbia, Missouri home’s master bathroom was a full gut remodel. Dimensions In Wood’s expert team handled everything including plumbing, electrical, tile work, cabinets, and more!
Electric, Heated Tile Floor
Starting at the bottom, this beautiful bathroom sports electrical radiant, in-floor heating beneath the wood styled non-slip tile. With the style of a hardwood and none of the drawbacks, this tile will always be warm, look beautiful, and be completely waterproof. The tile was also carried up onto the walls of the walk in shower.
Full Tile Low Profile Shower with all the comforts
A low profile Cloud Onyx shower base is very low maintenance and incredibly durable compared to plastic inserts. Running the full length of the wall is an Onyx shelf shower niche for shampoo bottles, soap and more. Inside a new shower system was installed including a shower head, hand sprayer, water controls, an in-shower safety grab bar for accessibility and a fold-down wooden bench seat.
Make-Up Cabinet
On your left upon entering this renovated bathroom a Make-Up Cabinet with seating makes getting ready easy. A full height mirror has light fixtures installed seamlessly for the best lighting possible. Finally, outlets were installed in the cabinets to hide away small appliances.
Every Master Bath needs a Dual Sink Vanity
The dual sink Onyx countertop vanity leaves plenty of space for two to get ready. The durable smooth finish is very easy to clean and will stand up to daily use without complaint. Two new faucets in black match the black hardware adorning Bridgewood factory cabinets.
Robern medicine cabinets were installed in both walls, providing additional mirrors and storage.
Contact Us Today to discuss Translating Your Master Bathroom Vision into a Reality.
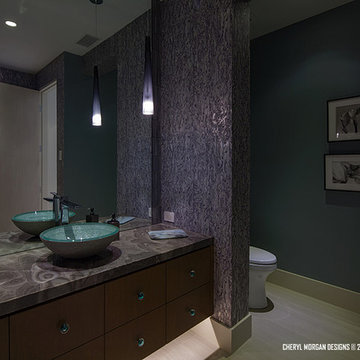
Photo of a mid-sized contemporary powder room in Los Angeles with flat-panel cabinets, brown cabinets, a one-piece toilet, grey walls, porcelain floors, a vessel sink, onyx benchtops and beige floor.
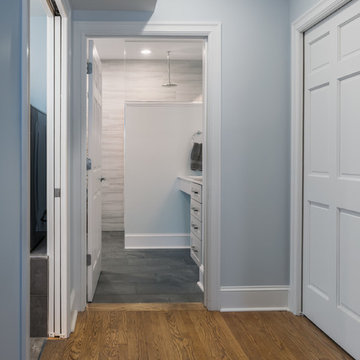
Karen Palmer Photography
This is an example of a mid-sized contemporary master bathroom in St Louis with shaker cabinets, grey cabinets, blue tile, porcelain tile, onyx benchtops and multi-coloured benchtops.
This is an example of a mid-sized contemporary master bathroom in St Louis with shaker cabinets, grey cabinets, blue tile, porcelain tile, onyx benchtops and multi-coloured benchtops.
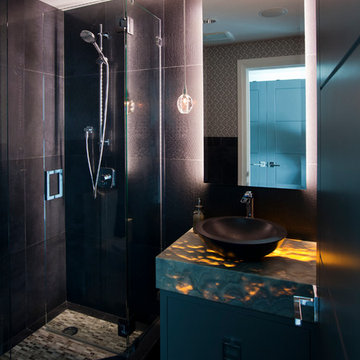
This dramatic powder room was designed to make a statement! The young couple loves to entertain and wanted their space to feel almost like a restaurant. We accomplished this by making the space feel moody and focusing all of the attention on the back lit onyx vanity!
Photographer: Janis Nicolay
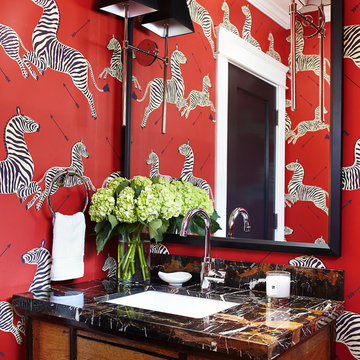
URRUTIA DESIGN
Photography by Matt Sartain
Inspiration for a mid-sized transitional powder room in San Francisco with an undermount sink, furniture-like cabinets, medium wood cabinets, red walls and onyx benchtops.
Inspiration for a mid-sized transitional powder room in San Francisco with an undermount sink, furniture-like cabinets, medium wood cabinets, red walls and onyx benchtops.
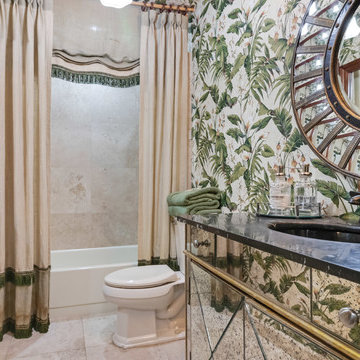
This is an example of a mid-sized tropical 3/4 bathroom in Miami with glass-front cabinets, an alcove tub, a shower/bathtub combo, a one-piece toilet, multi-coloured walls, travertine floors, an undermount sink, onyx benchtops, grey floor, a shower curtain and black benchtops.
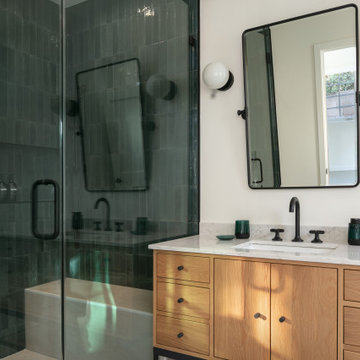
An ADU that will be mostly used as a pool house.
Large French doors with a good-sized awning window to act as a serving point from the interior kitchenette to the pool side.
A slick modern concrete floor finish interior is ready to withstand the heavy traffic of kids playing and dragging in water from the pool.
Vaulted ceilings with whitewashed cross beams provide a sensation of space.
An oversized shower with a good size vanity will make sure any guest staying over will be able to enjoy a comfort of a 5-star hotel.
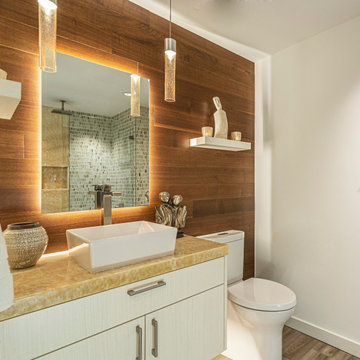
Walnut paneling behind the floating vanity.
onyx counter
Mid-sized bathroom in San Diego with flat-panel cabinets, white cabinets, vinyl floors, a vessel sink, onyx benchtops, yellow benchtops, a single vanity and a floating vanity.
Mid-sized bathroom in San Diego with flat-panel cabinets, white cabinets, vinyl floors, a vessel sink, onyx benchtops, yellow benchtops, a single vanity and a floating vanity.
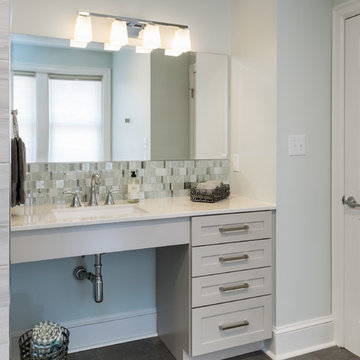
Karen Palmer Photography
This is an example of a mid-sized contemporary master bathroom in St Louis with shaker cabinets, grey cabinets, blue tile, porcelain tile, onyx benchtops and multi-coloured benchtops.
This is an example of a mid-sized contemporary master bathroom in St Louis with shaker cabinets, grey cabinets, blue tile, porcelain tile, onyx benchtops and multi-coloured benchtops.
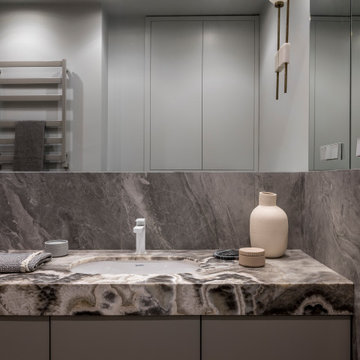
Design ideas for a mid-sized contemporary master bathroom in Moscow with flat-panel cabinets, grey cabinets, an alcove shower, gray tile, porcelain tile, onyx benchtops, multi-coloured benchtops, a single vanity and a wall-mount toilet.
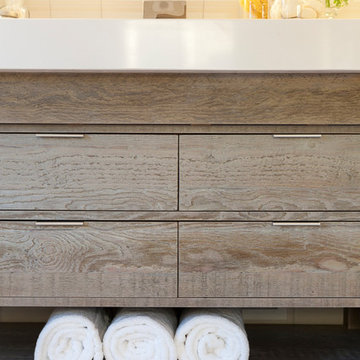
Custom reclaimed vanity.
Helynn Ospina Photography.
Juan Jiminez, Built From Salvage (vanity).
Photo of a mid-sized contemporary master bathroom in San Francisco with flat-panel cabinets, brown cabinets, a freestanding tub, white tile, ceramic tile, grey walls, ceramic floors, an undermount sink, onyx benchtops and white floor.
Photo of a mid-sized contemporary master bathroom in San Francisco with flat-panel cabinets, brown cabinets, a freestanding tub, white tile, ceramic tile, grey walls, ceramic floors, an undermount sink, onyx benchtops and white floor.
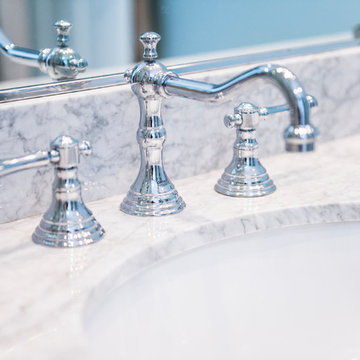
This bathroom had been recently remodeled by the prior homeowner and the vanity area did not meet the needs of the new owner. A new full width set of vanity cabinets were installed with a marble top and Grohe fixtures. A full wall mirror with center mounted light fixture really makes the room seem much larger. A wall mounted and lighted makeup mirror rounds out the remodel.
Tasha Dooley Photography
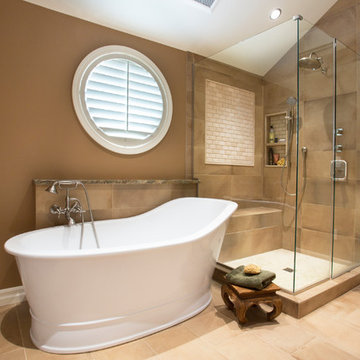
Fabienne Photography
Photo of a mid-sized transitional master bathroom in Portland with shaker cabinets, white cabinets, a freestanding tub, a corner shower, a two-piece toilet, brown tile, ceramic tile, brown walls, travertine floors, an undermount sink, onyx benchtops, beige floor and a hinged shower door.
Photo of a mid-sized transitional master bathroom in Portland with shaker cabinets, white cabinets, a freestanding tub, a corner shower, a two-piece toilet, brown tile, ceramic tile, brown walls, travertine floors, an undermount sink, onyx benchtops, beige floor and a hinged shower door.
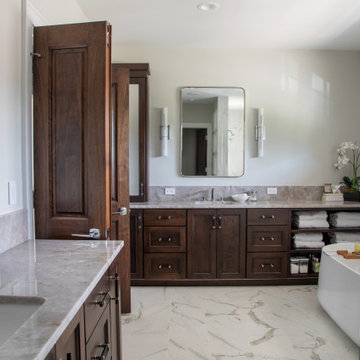
Master bathroom features porcelain tile that mimics calcutta stone with an easy care advantage. Built in Vanity Cabinet have mirrors with faltering sconce lighting, generous counter space and open storage shelving for towels.
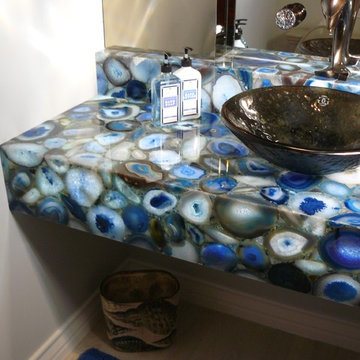
Photo of a mid-sized beach style powder room in Las Vegas with a two-piece toilet, red tile, mosaic tile, red walls, light hardwood floors, a vessel sink, onyx benchtops, beige floor and blue benchtops.
Mid-sized Bathroom Design Ideas with Onyx Benchtops
8

