Mid-sized Bathroom Design Ideas with Open Cabinets
Refine by:
Budget
Sort by:Popular Today
21 - 40 of 7,447 photos
Item 1 of 3
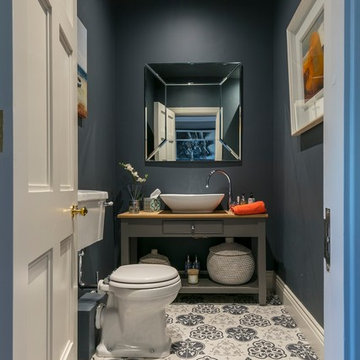
The fabulous decorative tiles set the tone for this wonderful small bathroom space which features in this newly renovated Dublin home.
Tiles & sanitary ware available from TileStyle.
Photography by Daragh Muldowney
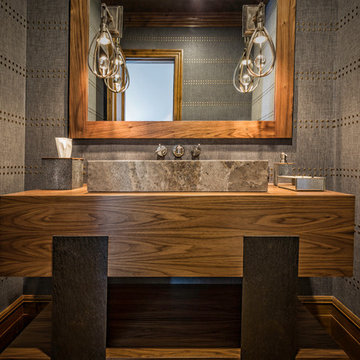
Photo of a mid-sized country powder room in Denver with open cabinets, medium wood cabinets, grey walls, medium hardwood floors, a drop-in sink, wood benchtops, brown floor and brown benchtops.
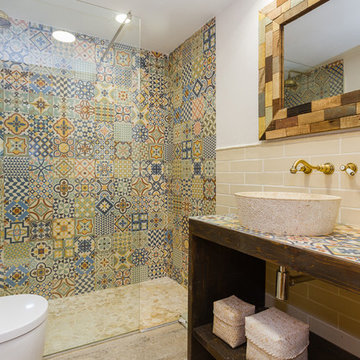
fotografo, inmobiliaria, valencia
Design ideas for a mid-sized mediterranean master bathroom in Other with open cabinets, an alcove shower, a wall-mount toilet, multi-coloured tile, ceramic tile, multi-coloured walls, a vessel sink, tile benchtops, dark wood cabinets, beige floor, an open shower and multi-coloured benchtops.
Design ideas for a mid-sized mediterranean master bathroom in Other with open cabinets, an alcove shower, a wall-mount toilet, multi-coloured tile, ceramic tile, multi-coloured walls, a vessel sink, tile benchtops, dark wood cabinets, beige floor, an open shower and multi-coloured benchtops.
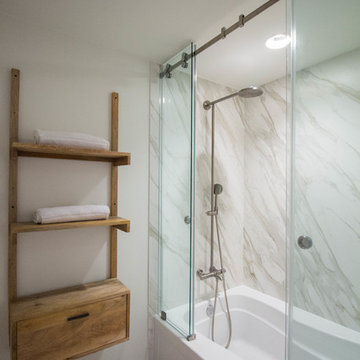
Shower installed with Neolith in Calacatta Gold
Photographer: Vicky Nguyen
Inspiration for a mid-sized modern master bathroom in Austin with open cabinets, medium wood cabinets, an alcove tub, a shower/bathtub combo, white tile, stone slab, white walls, laminate floors, brown floor and a sliding shower screen.
Inspiration for a mid-sized modern master bathroom in Austin with open cabinets, medium wood cabinets, an alcove tub, a shower/bathtub combo, white tile, stone slab, white walls, laminate floors, brown floor and a sliding shower screen.
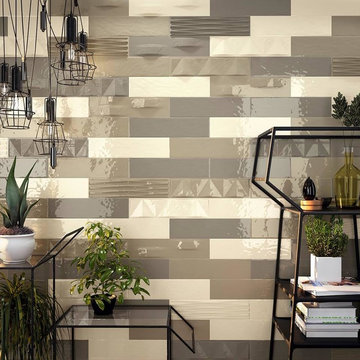
Mid-sized transitional master bathroom in Austin with open cabinets, grey cabinets, a corner shower, multi-coloured tile, mosaic tile, multi-coloured walls, light hardwood floors, a vessel sink, tile benchtops, brown floor and a sliding shower screen.
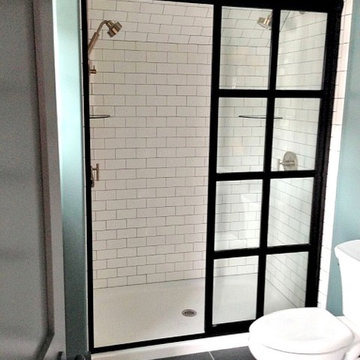
Photo of a mid-sized industrial 3/4 bathroom in Other with open cabinets, yellow cabinets, an alcove shower, a two-piece toilet, gray tile, white tile, subway tile, green walls, ceramic floors and a console sink.
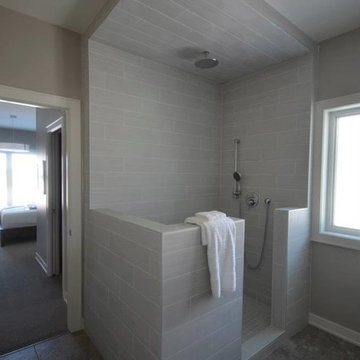
This is an example of a mid-sized contemporary master bathroom in San Diego with an open shower, gray tile, porcelain tile, grey walls, ceramic floors, open cabinets, medium wood cabinets, wood benchtops, grey floor and an open shower.
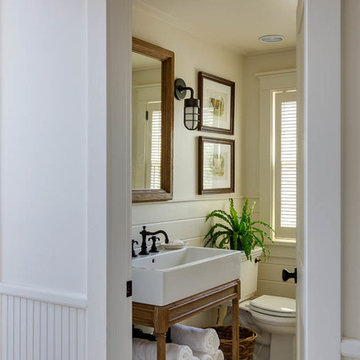
This quaint beach cottage is nestled on the coastal shores of Martha's Vineyard.
Design ideas for a mid-sized beach style 3/4 bathroom in Boston with open cabinets, medium wood cabinets, a two-piece toilet, beige walls, ceramic floors, a trough sink and wood benchtops.
Design ideas for a mid-sized beach style 3/4 bathroom in Boston with open cabinets, medium wood cabinets, a two-piece toilet, beige walls, ceramic floors, a trough sink and wood benchtops.
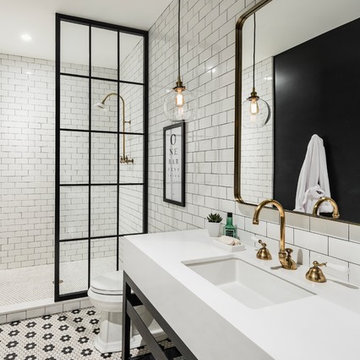
Photo of a mid-sized transitional master bathroom in Phoenix with open cabinets, black cabinets, an open shower, a two-piece toilet, black and white tile, subway tile, black walls, mosaic tile floors, an undermount sink and engineered quartz benchtops.
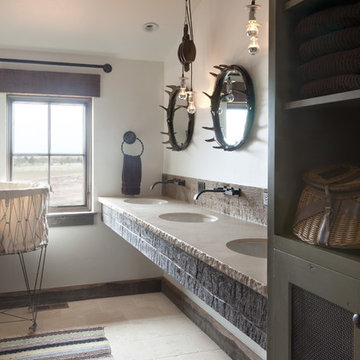
A floating vanity made from distressed wood and travertine keep this narrow space open and light. Rustic mirrors, metal screen cabinet doors and "pully" sconces add a western industrial flair.
Photography by Emily Minton Redfield
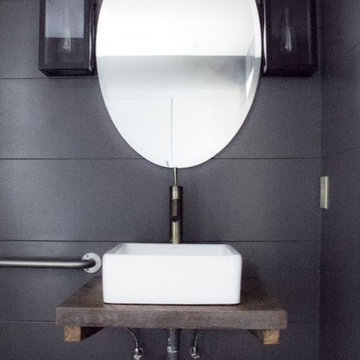
http://www.jenniferkeslerphotography.com
Mid-sized industrial 3/4 bathroom in Atlanta with open cabinets, wood benchtops, black tile, a vessel sink, grey walls and ceramic floors.
Mid-sized industrial 3/4 bathroom in Atlanta with open cabinets, wood benchtops, black tile, a vessel sink, grey walls and ceramic floors.
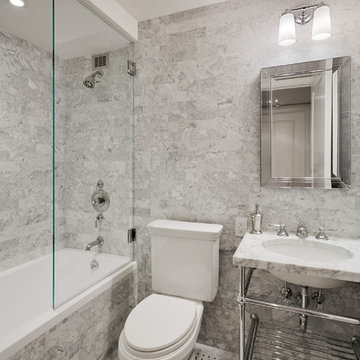
Andrew Rugge/archphoto
This is an example of a mid-sized transitional bathroom in New York with an alcove tub, a shower/bathtub combo, a two-piece toilet, gray tile, open cabinets, marble, grey walls, marble floors, a console sink and marble benchtops.
This is an example of a mid-sized transitional bathroom in New York with an alcove tub, a shower/bathtub combo, a two-piece toilet, gray tile, open cabinets, marble, grey walls, marble floors, a console sink and marble benchtops.
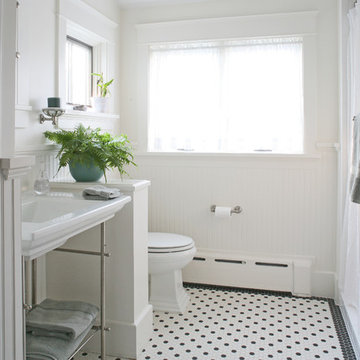
This is an example of a mid-sized arts and crafts 3/4 bathroom in DC Metro with an open shower, a one-piece toilet, white tile, white walls, mosaic tile floors, a pedestal sink, stone slab, a shower curtain, multi-coloured floor and open cabinets.
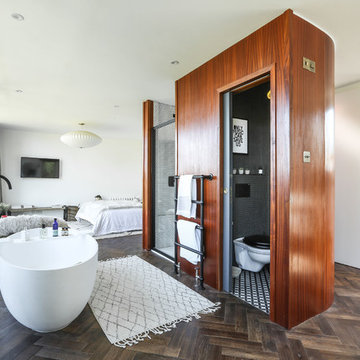
Photography by Alex Maguire Photography
This house had been re built over the past 12 years. We were asked to redesign the attic to create a new master bedroom with a bathroom and a walk in wardrobe.
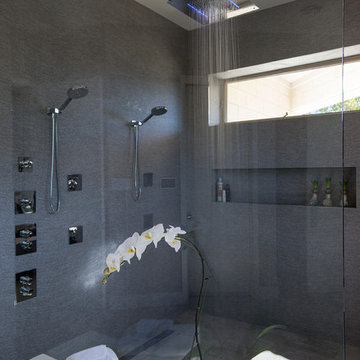
Photo Credit Christi Nielsen
Mid-sized contemporary master bathroom in Dallas with open cabinets, grey cabinets, a freestanding tub, an open shower, gray tile, multi-coloured tile, mirror tile, grey walls, ceramic floors, an integrated sink and solid surface benchtops.
Mid-sized contemporary master bathroom in Dallas with open cabinets, grey cabinets, a freestanding tub, an open shower, gray tile, multi-coloured tile, mirror tile, grey walls, ceramic floors, an integrated sink and solid surface benchtops.
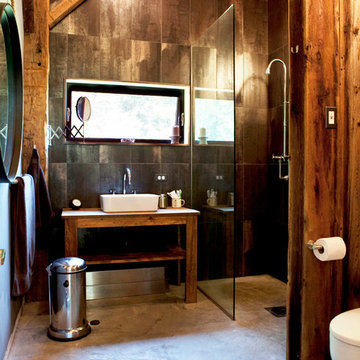
The goal of this project was to build a house that would be energy efficient using materials that were both economical and environmentally conscious. Due to the extremely cold winter weather conditions in the Catskills, insulating the house was a primary concern. The main structure of the house is a timber frame from an nineteenth century barn that has been restored and raised on this new site. The entirety of this frame has then been wrapped in SIPs (structural insulated panels), both walls and the roof. The house is slab on grade, insulated from below. The concrete slab was poured with a radiant heating system inside and the top of the slab was polished and left exposed as the flooring surface. Fiberglass windows with an extremely high R-value were chosen for their green properties. Care was also taken during construction to make all of the joints between the SIPs panels and around window and door openings as airtight as possible. The fact that the house is so airtight along with the high overall insulatory value achieved from the insulated slab, SIPs panels, and windows make the house very energy efficient. The house utilizes an air exchanger, a device that brings fresh air in from outside without loosing heat and circulates the air within the house to move warmer air down from the second floor. Other green materials in the home include reclaimed barn wood used for the floor and ceiling of the second floor, reclaimed wood stairs and bathroom vanity, and an on-demand hot water/boiler system. The exterior of the house is clad in black corrugated aluminum with an aluminum standing seam roof. Because of the extremely cold winter temperatures windows are used discerningly, the three largest windows are on the first floor providing the main living areas with a majestic view of the Catskill mountains.

Our clients relocated to Ann Arbor and struggled to find an open layout home that was fully functional for their family. We worked to create a modern inspired home with convenient features and beautiful finishes.
This 4,500 square foot home includes 6 bedrooms, and 5.5 baths. In addition to that, there is a 2,000 square feet beautifully finished basement. It has a semi-open layout with clean lines to adjacent spaces, and provides optimum entertaining for both adults and kids.
The interior and exterior of the home has a combination of modern and transitional styles with contrasting finishes mixed with warm wood tones and geometric patterns.
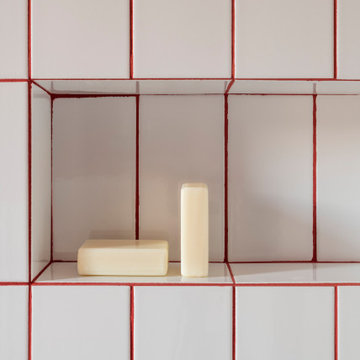
bagno con Piastrelle Vogue 10x20, fuga in rosso;
This is an example of a mid-sized contemporary powder room in Venice with open cabinets, light wood cabinets, a two-piece toilet, white tile, ceramic tile, red walls, porcelain floors, a wall-mount sink, wood benchtops, pink floor and a floating vanity.
This is an example of a mid-sized contemporary powder room in Venice with open cabinets, light wood cabinets, a two-piece toilet, white tile, ceramic tile, red walls, porcelain floors, a wall-mount sink, wood benchtops, pink floor and a floating vanity.
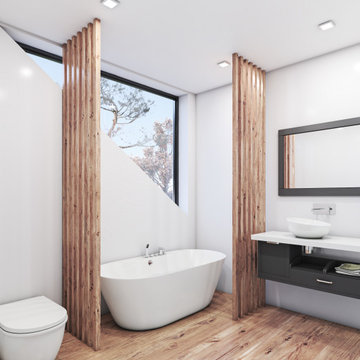
Hier sehen Sie ein professionelles Rendering der hysenbergh GmbH. Unsere Kunden wünschen sich eine Aufstockung, um ein Schlafzimmer und Badezimmer dazu zu gewinnen. Hier können Sie die genaue Planung des Badezimmers anschauen.

This Waukesha bathroom remodel was unique because the homeowner needed wheelchair accessibility. We designed a beautiful master bathroom and met the client’s ADA bathroom requirements.
Original Space
The old bathroom layout was not functional or safe. The client could not get in and out of the shower or maneuver around the vanity or toilet. The goal of this project was ADA accessibility.
ADA Bathroom Requirements
All elements of this bathroom and shower were discussed and planned. Every element of this Waukesha master bathroom is designed to meet the unique needs of the client. Designing an ADA bathroom requires thoughtful consideration of showering needs.
Open Floor Plan – A more open floor plan allows for the rotation of the wheelchair. A 5-foot turning radius allows the wheelchair full access to the space.
Doorways – Sliding barn doors open with minimal force. The doorways are 36” to accommodate a wheelchair.
Curbless Shower – To create an ADA shower, we raised the sub floor level in the bedroom. There is a small rise at the bedroom door and the bathroom door. There is a seamless transition to the shower from the bathroom tile floor.
Grab Bars – Decorative grab bars were installed in the shower, next to the toilet and next to the sink (towel bar).
Handheld Showerhead – The handheld Delta Palm Shower slips over the hand for easy showering.
Shower Shelves – The shower storage shelves are minimalistic and function as handhold points.
Non-Slip Surface – Small herringbone ceramic tile on the shower floor prevents slipping.
ADA Vanity – We designed and installed a wheelchair accessible bathroom vanity. It has clearance under the cabinet and insulated pipes.
Lever Faucet – The faucet is offset so the client could reach it easier. We installed a lever operated faucet that is easy to turn on/off.
Integrated Counter/Sink – The solid surface counter and sink is durable and easy to clean.
ADA Toilet – The client requested a bidet toilet with a self opening and closing lid. ADA bathroom requirements for toilets specify a taller height and more clearance.
Heated Floors – WarmlyYours heated floors add comfort to this beautiful space.
Linen Cabinet – A custom linen cabinet stores the homeowners towels and toiletries.
Style
The design of this bathroom is light and airy with neutral tile and simple patterns. The cabinetry matches the existing oak woodwork throughout the home.
Mid-sized Bathroom Design Ideas with Open Cabinets
2

