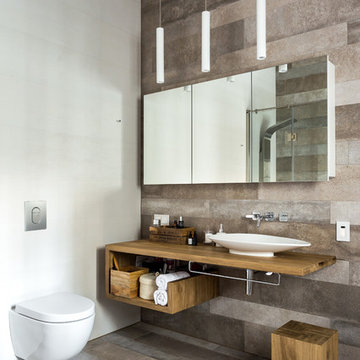Mid-sized Bathroom Design Ideas with Open Cabinets
Refine by:
Budget
Sort by:Popular Today
1 - 20 of 6,417 photos
Item 1 of 3
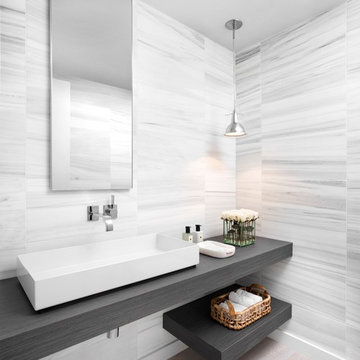
Mid-sized contemporary master bathroom in Miami with open cabinets, gray tile, white tile, light hardwood floors, a vessel sink, grey cabinets, stone tile, grey walls, wood benchtops and brown floor.
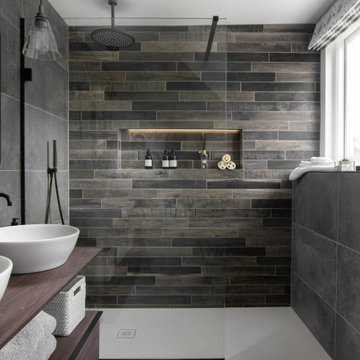
Photo of a mid-sized contemporary 3/4 bathroom in Other with open cabinets, medium wood cabinets, an alcove shower, gray tile, porcelain tile, porcelain floors, a vessel sink, wood benchtops, grey floor, brown benchtops, a niche, a double vanity and a floating vanity.
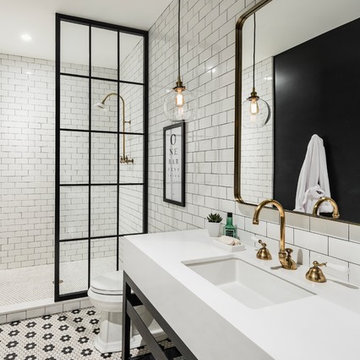
Photo of a mid-sized transitional master bathroom in Phoenix with open cabinets, black cabinets, an open shower, a two-piece toilet, black and white tile, subway tile, black walls, mosaic tile floors, an undermount sink and engineered quartz benchtops.
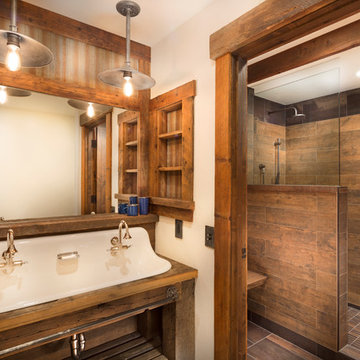
Tom Zikas
Design ideas for a mid-sized country master bathroom in Sacramento with open cabinets, distressed cabinets, brown tile, porcelain tile, beige walls, a trough sink, wood benchtops, an open shower, porcelain floors, an open shower and brown benchtops.
Design ideas for a mid-sized country master bathroom in Sacramento with open cabinets, distressed cabinets, brown tile, porcelain tile, beige walls, a trough sink, wood benchtops, an open shower, porcelain floors, an open shower and brown benchtops.
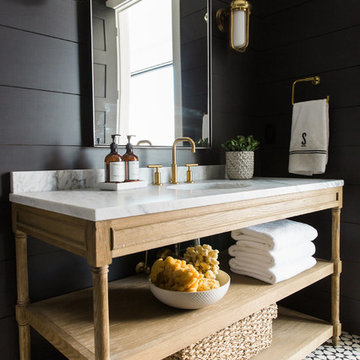
Shop the Look, See the Photo Tour here: https://www.studio-mcgee.com/studioblog/2016/4/4/modern-mountain-home-tour
Watch the Webisode: https://www.youtube.com/watch?v=JtwvqrNPjhU
Travis J Photography

Liadesign
Photo of a mid-sized industrial 3/4 bathroom in Milan with open cabinets, light wood cabinets, an alcove shower, a two-piece toilet, white tile, porcelain tile, grey walls, porcelain floors, a vessel sink, wood benchtops, grey floor, a sliding shower screen, a single vanity, a freestanding vanity and recessed.
Photo of a mid-sized industrial 3/4 bathroom in Milan with open cabinets, light wood cabinets, an alcove shower, a two-piece toilet, white tile, porcelain tile, grey walls, porcelain floors, a vessel sink, wood benchtops, grey floor, a sliding shower screen, a single vanity, a freestanding vanity and recessed.
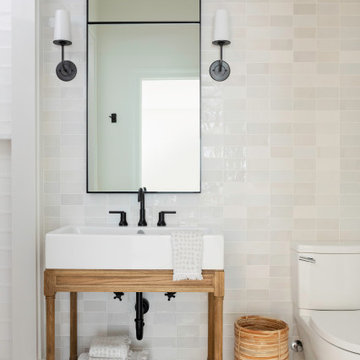
Inspiration for a mid-sized transitional bathroom in Orlando with open cabinets, brown cabinets, a corner shower, a one-piece toilet, white tile, ceramic tile, white walls, ceramic floors, grey floor, a hinged shower door, white benchtops, a single vanity and a freestanding vanity.
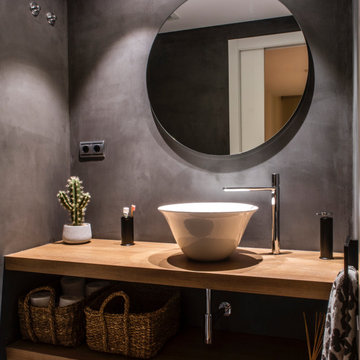
Inspiration for a mid-sized contemporary 3/4 bathroom in Other with open cabinets, medium wood cabinets, gray tile, a vessel sink, wood benchtops and beige benchtops.
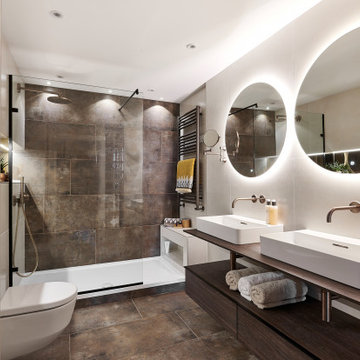
This is an example of a mid-sized contemporary master bathroom in Cardiff with open cabinets, dark wood cabinets, an open shower, a wall-mount toilet, brown tile, porcelain tile, beige walls, porcelain floors, brown floor, an open shower and a double vanity.
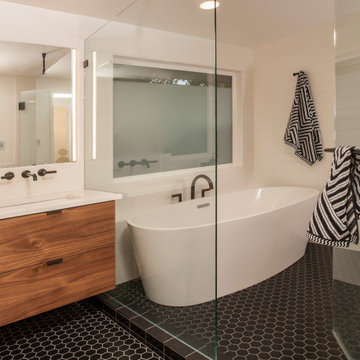
The master bathroom has a freestanding tub in a wet room shower. Black hexagonal floor tiles give a geometric pattern to the space. Frosted glass provides a modern touch of privacy.
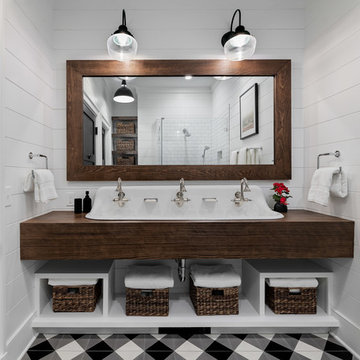
Farmhouse bathroom
Photographer: Rob Karosis
Photo of a mid-sized country bathroom in New York with open cabinets, dark wood cabinets, a corner shower, white tile, subway tile, white walls, ceramic floors, a drop-in sink, wood benchtops, multi-coloured floor, an open shower and brown benchtops.
Photo of a mid-sized country bathroom in New York with open cabinets, dark wood cabinets, a corner shower, white tile, subway tile, white walls, ceramic floors, a drop-in sink, wood benchtops, multi-coloured floor, an open shower and brown benchtops.
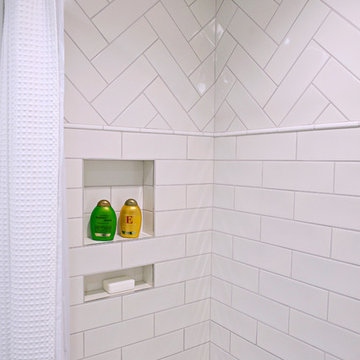
Bloomington is filled with a lot of homes that have remained trapped in time, which is awesome and fascinating (albeit sometimes frightening). When this young family moved to Bloomington last spring, they saw potential behind the Florida wallpaper of this Eastside ranch, and good bones despite its choppy layout. Wisely, they called SYI and Loren Wood Builders for help bringing it into the two thousand-teens.
Two adjacent bathrooms were gutted together and went back up in much better configurations. A half bath and mud-cum-laundry room near the garage went from useful but blah, to an area you don't have to close the door on when guests come over. Walls came down to open up the family, living, kitchen and dining areas, creating a flow of light and function that we all openly envy at SYI. (We do not hide it whatsoever. We all want to live in this happy, bright house. Also the homeowners are amazing cooks, another good reason to want to move in.)
Like split-levels and bi-levels, ranches are often easy to open up for the casual and connected spaces we dig so much in middle America this century.
Knock down walls; unify flooring; lighten and brighten the space; and voila! a dated midcentury shell becomes a modern family home.
Contractor: Loren Wood Builders
Cabinetry: Stoll's Woodworking
Tile work: Fitzgerald Flooring & Construction
Photography: Gina Rogers
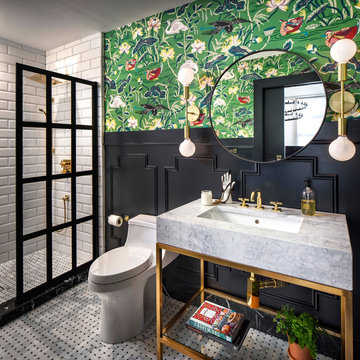
These young hip professional clients love to travel and wanted a home where they could showcase the items that they've collected abroad. Their fun and vibrant personalities are expressed in every inch of the space, which was personalized down to the smallest details. Just like they are up for adventure in life, they were up for for adventure in the design and the outcome was truly one-of-kind.
Photos by Chipper Hatter
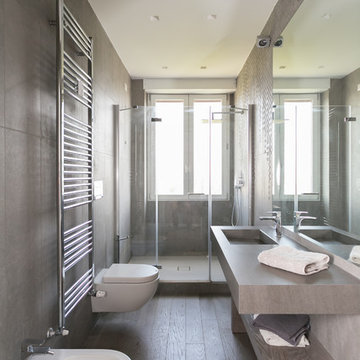
Bagno con pavimento in parquet e rivestimenti a tutta altezza in gress con decori in 3D, faretti incassati rasati a gesso.
Inspiration for a mid-sized contemporary 3/4 bathroom in Milan with open cabinets, an alcove shower, gray tile, grey walls, an integrated sink, a hinged shower door, grey cabinets, a wall-mount toilet, dark hardwood floors and brown floor.
Inspiration for a mid-sized contemporary 3/4 bathroom in Milan with open cabinets, an alcove shower, gray tile, grey walls, an integrated sink, a hinged shower door, grey cabinets, a wall-mount toilet, dark hardwood floors and brown floor.
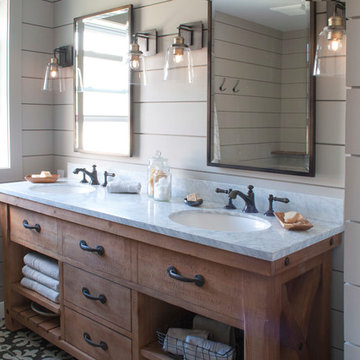
This stylish update for a family bathroom in a Vermont country house involved a complete reconfiguration of the layout to allow for a built-in linen closet, a 42" wide soaking tub/shower and a double vanity. The reclaimed pine vanity and iron hardware play off the patterned tile floor and ship lap walls for a contemporary eclectic mix.
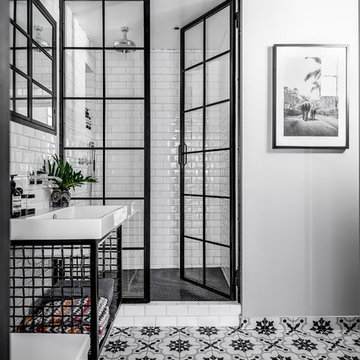
Duschvägg & Dörr: Design;
Vallonia
Fotograf:
Henrik Nero
Design ideas for a mid-sized industrial bathroom in Stockholm with open cabinets, black cabinets, white tile, subway tile, white walls, ceramic floors, a drop-in sink, multi-coloured floor and a hinged shower door.
Design ideas for a mid-sized industrial bathroom in Stockholm with open cabinets, black cabinets, white tile, subway tile, white walls, ceramic floors, a drop-in sink, multi-coloured floor and a hinged shower door.
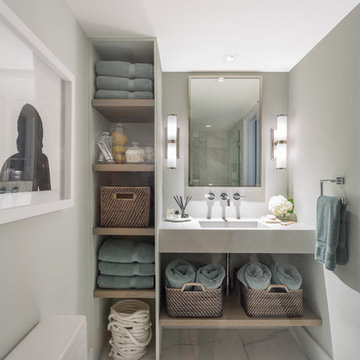
Claudia Uribe Touri Photography
Design ideas for a mid-sized contemporary master bathroom in Miami with open cabinets, light wood cabinets, white tile, stone tile, grey walls, marble floors, a one-piece toilet, an integrated sink and concrete benchtops.
Design ideas for a mid-sized contemporary master bathroom in Miami with open cabinets, light wood cabinets, white tile, stone tile, grey walls, marble floors, a one-piece toilet, an integrated sink and concrete benchtops.
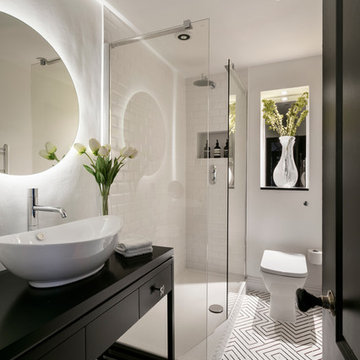
Photo by Nathalie Priem
This is an example of a mid-sized contemporary 3/4 bathroom in London with black cabinets, cement tile, white walls, open cabinets, a corner shower, a one-piece toilet, white tile, a vessel sink and an open shower.
This is an example of a mid-sized contemporary 3/4 bathroom in London with black cabinets, cement tile, white walls, open cabinets, a corner shower, a one-piece toilet, white tile, a vessel sink and an open shower.
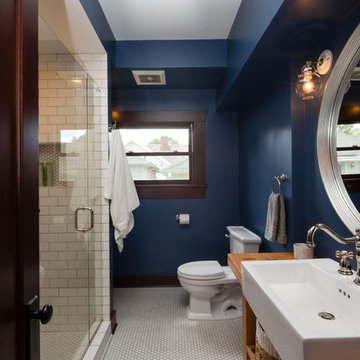
Inspiration for a mid-sized transitional 3/4 bathroom in Portland with open cabinets, medium wood cabinets, an alcove shower, white tile, subway tile, blue walls, ceramic floors, wood benchtops and a vessel sink.
Mid-sized Bathroom Design Ideas with Open Cabinets
1
