Mid-sized Bathroom Design Ideas with Purple Walls
Refine by:
Budget
Sort by:Popular Today
221 - 240 of 1,735 photos
Item 1 of 3
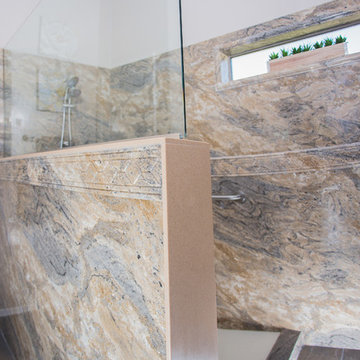
Inspiration for a mid-sized traditional 3/4 bathroom in Phoenix with raised-panel cabinets, white cabinets, an open shower, a one-piece toilet, beige tile, brown tile, gray tile, stone slab, purple walls, slate floors, an undermount sink and solid surface benchtops.
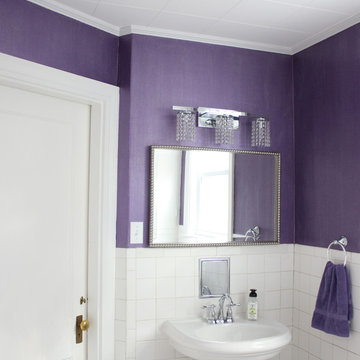
Design ideas for a mid-sized transitional bathroom in Boston with white tile, ceramic tile, purple walls and a pedestal sink.
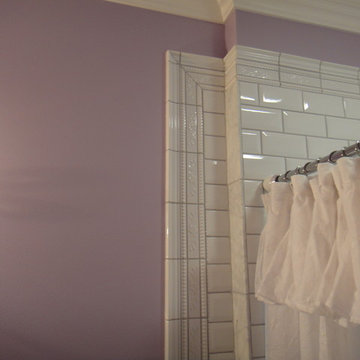
Design ideas for a mid-sized transitional master bathroom in Seattle with raised-panel cabinets, white cabinets, an alcove tub, a shower/bathtub combo, a two-piece toilet, white tile, subway tile, purple walls, porcelain floors, an undermount sink, granite benchtops, grey floor, a shower curtain and grey benchtops.
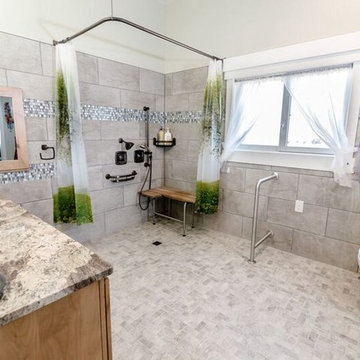
Photography | Jon Kohlwey
Designer | Tara Bender
Starmark Cabinetry
Photo of a mid-sized traditional kids bathroom in Denver with shaker cabinets, medium wood cabinets, an open shower, a one-piece toilet, gray tile, ceramic tile, purple walls, ceramic floors, an undermount sink, granite benchtops, grey floor and a shower curtain.
Photo of a mid-sized traditional kids bathroom in Denver with shaker cabinets, medium wood cabinets, an open shower, a one-piece toilet, gray tile, ceramic tile, purple walls, ceramic floors, an undermount sink, granite benchtops, grey floor and a shower curtain.
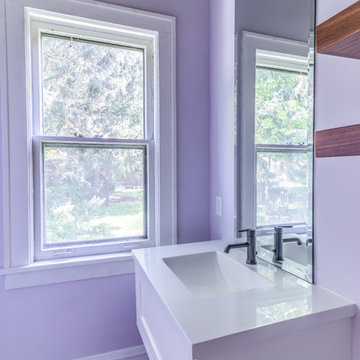
No strangers to remodeling, the new owners of this St. Paul tudor knew they could update this decrepit 1920 duplex into a single-family forever home.
A list of desired amenities was a catalyst for turning a bedroom into a large mudroom, an open kitchen space where their large family can gather, an additional exterior door for direct access to a patio, two home offices, an additional laundry room central to bedrooms, and a large master bathroom. To best understand the complexity of the floor plan changes, see the construction documents.
As for the aesthetic, this was inspired by a deep appreciation for the durability, colors, textures and simplicity of Norwegian design. The home’s light paint colors set a positive tone. An abundance of tile creates character. New lighting reflecting the home’s original design is mixed with simplistic modern lighting. To pay homage to the original character several light fixtures were reused, wallpaper was repurposed at a ceiling, the chimney was exposed, and a new coffered ceiling was created.
Overall, this eclectic design style was carefully thought out to create a cohesive design throughout the home.
Come see this project in person, September 29 – 30th on the 2018 Castle Home Tour.
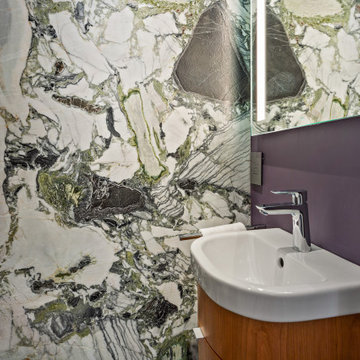
Design ideas for a mid-sized modern powder room in Boston with flat-panel cabinets, dark wood cabinets, multi-coloured tile, stone slab, purple walls, an integrated sink, solid surface benchtops and white benchtops.
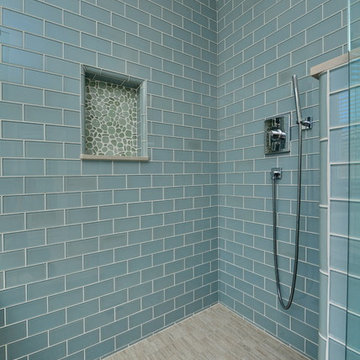
Hector Perez
This is an example of a mid-sized contemporary master bathroom in Los Angeles with flat-panel cabinets, dark wood cabinets, a drop-in tub, a corner shower, beige tile, stone slab, purple walls, an undermount sink, solid surface benchtops and porcelain floors.
This is an example of a mid-sized contemporary master bathroom in Los Angeles with flat-panel cabinets, dark wood cabinets, a drop-in tub, a corner shower, beige tile, stone slab, purple walls, an undermount sink, solid surface benchtops and porcelain floors.
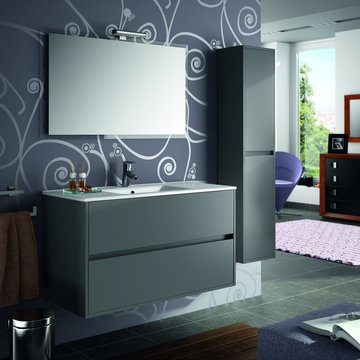
This is an example of a mid-sized modern 3/4 bathroom in Miami with flat-panel cabinets, grey cabinets, purple walls, slate floors, an integrated sink, quartzite benchtops and grey floor.
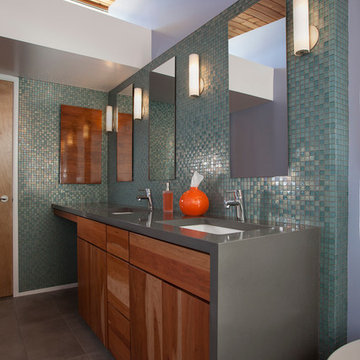
Original vanity was relocated for use in the bathroom remodel. Trim pieces for the original vanity were salvaged to create the make-up drawer. Ceilings were adjusted to accommodate a new duct layout and the original ceilings were abrasive blasted to bring back the natural wood finish.
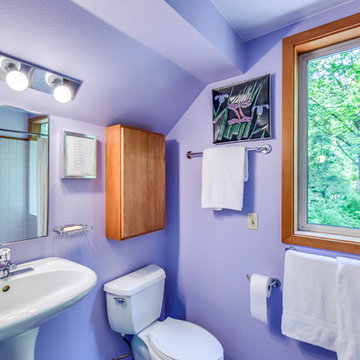
mike@seidlphoto.com
Photo of a mid-sized contemporary master bathroom in Seattle with flat-panel cabinets, medium wood cabinets, white tile, ceramic tile, purple walls, a pedestal sink and an open shower.
Photo of a mid-sized contemporary master bathroom in Seattle with flat-panel cabinets, medium wood cabinets, white tile, ceramic tile, purple walls, a pedestal sink and an open shower.
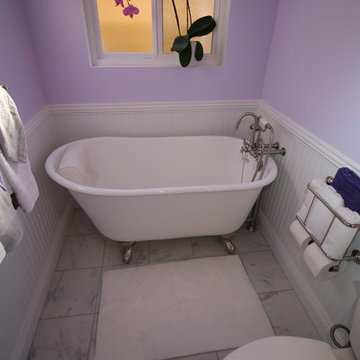
Shiloh white inset cabinetry with Cambria Whitney quartz with waterfall edge, Kohler Verticyl oval sink with Kelston brushed nickel faucet, polished carrara floor, claw-foot tub with brushed nickel faucet, glue chip glass window, and chandelier.
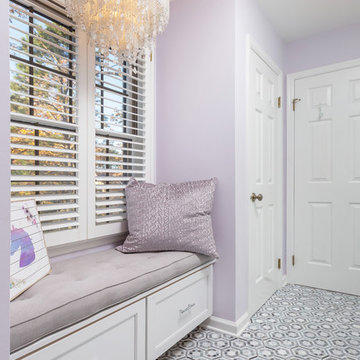
Bath renovation - Voorhees - floor tile
Mid-sized contemporary kids bathroom in Philadelphia with shaker cabinets, white cabinets, a shower/bathtub combo, purple walls, ceramic floors, an undermount sink and a sliding shower screen.
Mid-sized contemporary kids bathroom in Philadelphia with shaker cabinets, white cabinets, a shower/bathtub combo, purple walls, ceramic floors, an undermount sink and a sliding shower screen.
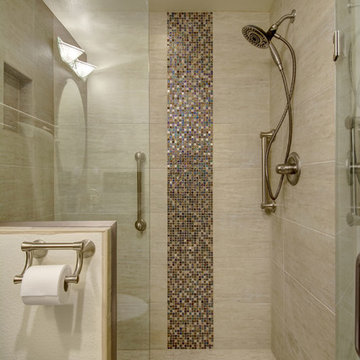
©Finished Basement Company
Inspiration for a mid-sized transitional bathroom in Denver with flat-panel cabinets, medium wood cabinets, an alcove shower, a one-piece toilet, beige tile, porcelain tile, purple walls, an undermount sink, granite benchtops, a hinged shower door and multi-coloured benchtops.
Inspiration for a mid-sized transitional bathroom in Denver with flat-panel cabinets, medium wood cabinets, an alcove shower, a one-piece toilet, beige tile, porcelain tile, purple walls, an undermount sink, granite benchtops, a hinged shower door and multi-coloured benchtops.
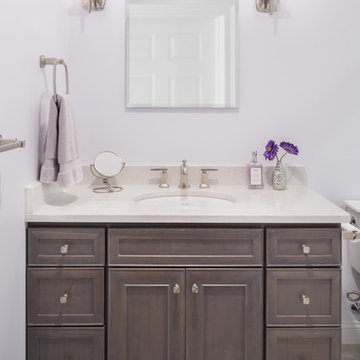
This 48" guest bath vanity has two banks of drawers for maximum strorage. It is by Fieldstone Cabinatry in Cherry Slate with a Nickel Glaze. It uses a widespread Kohler faucet from the Margaux collection in brushed nickel and is accompanied by matching Margaux cabinet knobs, sconces, robe hook and towel bar. The countertop material is Lagoon from Silestone and has a 4" backsplash and side splash. A pale lavendar paint color gives the slightest hint of color to the space.
Photography by: Kyle J Caldwell
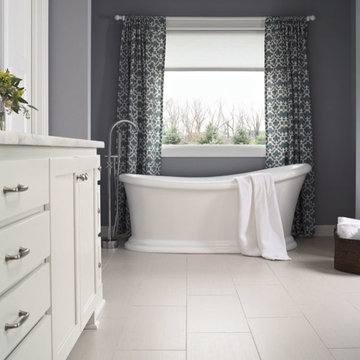
Inspiration for a mid-sized contemporary master bathroom in DC Metro with shaker cabinets, white cabinets, a freestanding tub, purple walls, porcelain floors, an undermount sink and marble benchtops.
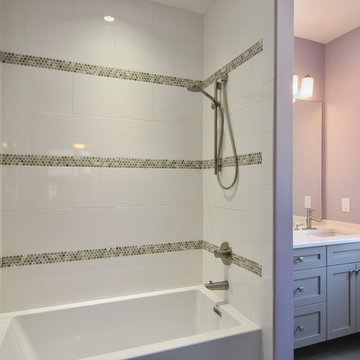
Tripp Smith
Inspiration for a mid-sized transitional master bathroom in Charleston with shaker cabinets, grey cabinets, an alcove tub, a shower/bathtub combo, white tile, ceramic tile, purple walls, an undermount sink, solid surface benchtops, a shower curtain and white benchtops.
Inspiration for a mid-sized transitional master bathroom in Charleston with shaker cabinets, grey cabinets, an alcove tub, a shower/bathtub combo, white tile, ceramic tile, purple walls, an undermount sink, solid surface benchtops, a shower curtain and white benchtops.
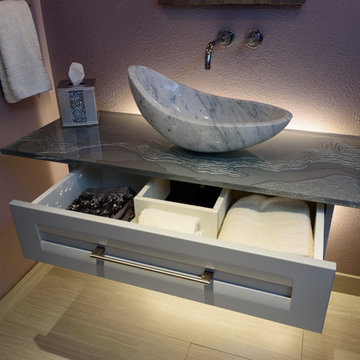
The vanity has two drawers, fitted around the drain. A steel structure floats the vanity 2" off the wall. The glass counter is by Mark Olson of Unique Art Glass. The sink came from SignatureHardware.com. We installed a Kohler Purist faucet. The owner supplied the mirror and lighting. The cabinets are of my own design.
Photos by Jesse Young Photography
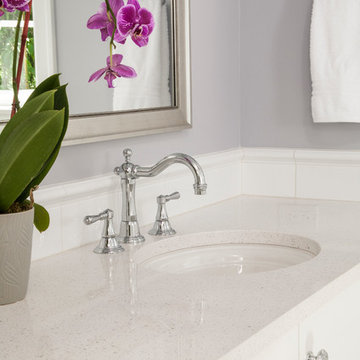
Traditional bathroom features white painted cabinets, quartz countertops, classic white subway wainscotting , black and white hex floor tile, and dual sinks. Shower and toilet share adjoining space separated by pocket door.
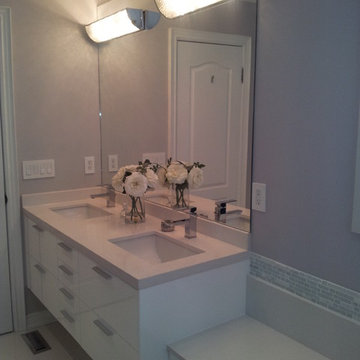
A small space turned light and luxurious !
Photo of a mid-sized modern 3/4 bathroom in Toronto with flat-panel cabinets, white cabinets, gray tile, white tile, matchstick tile, solid surface benchtops, a drop-in tub, a corner shower, purple walls, an undermount sink, ceramic floors and a one-piece toilet.
Photo of a mid-sized modern 3/4 bathroom in Toronto with flat-panel cabinets, white cabinets, gray tile, white tile, matchstick tile, solid surface benchtops, a drop-in tub, a corner shower, purple walls, an undermount sink, ceramic floors and a one-piece toilet.
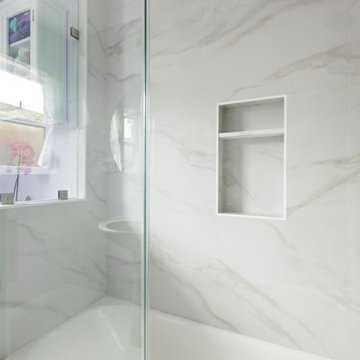
Complete Bathroom Remodel
Demolition of the existing Bathroom.
Installation of Bathtub, all Tile; Shower stall and Bathroom floor, Shower Door, Pedestal style Sink, Access cylinder lighting, creation of open faced shelving, vanity lighting and a fresh Painting to finish.
Mid-sized Bathroom Design Ideas with Purple Walls
12

