Mid-sized Bathroom Design Ideas with Purple Walls
Refine by:
Budget
Sort by:Popular Today
141 - 160 of 1,735 photos
Item 1 of 3
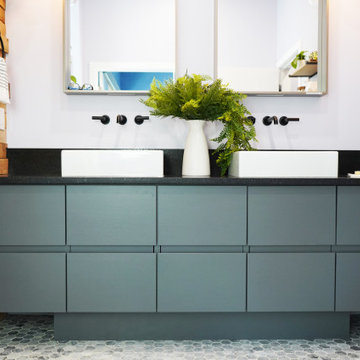
The detailed plans for this bathroom can be purchased here: https://www.changeyourbathroom.com/shop/sensational-spa-bathroom-plans/
Contemporary bathroom with mosaic marble on the floors, porcelain on the walls, no pulls on the vanity, mirrors with built in lighting, black counter top, complete rearranging of this floor plan.
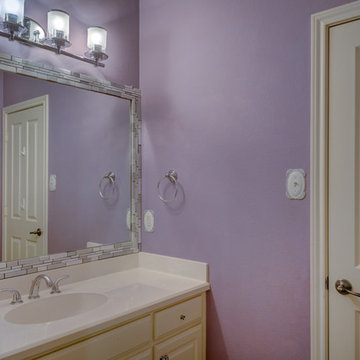
Inspiration for a mid-sized traditional bathroom in Austin with raised-panel cabinets, white cabinets, purple walls, ceramic floors, an integrated sink and solid surface benchtops.
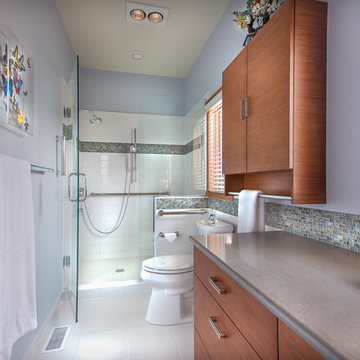
The homeowners needed a wheelchair-accessible bathroom and an easy-access shower. However, they didn’t want to sacrifice style.
Inspiration for a mid-sized contemporary master bathroom in Denver with flat-panel cabinets, medium wood cabinets, an alcove shower, a two-piece toilet, multi-coloured tile, glass tile and purple walls.
Inspiration for a mid-sized contemporary master bathroom in Denver with flat-panel cabinets, medium wood cabinets, an alcove shower, a two-piece toilet, multi-coloured tile, glass tile and purple walls.
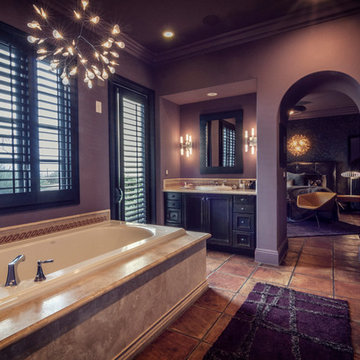
Garrett Wegner
This is an example of a mid-sized modern master bathroom in Orange County with raised-panel cabinets, dark wood cabinets, a drop-in tub, an alcove shower, a two-piece toilet, multi-coloured tile, terra-cotta tile, purple walls, terra-cotta floors, a drop-in sink and wood benchtops.
This is an example of a mid-sized modern master bathroom in Orange County with raised-panel cabinets, dark wood cabinets, a drop-in tub, an alcove shower, a two-piece toilet, multi-coloured tile, terra-cotta tile, purple walls, terra-cotta floors, a drop-in sink and wood benchtops.
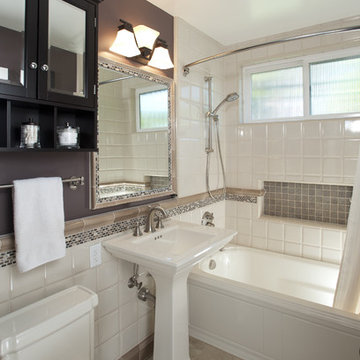
Remodeled upstairs bathroom features tile wainscoting and tub/shower walls with built in soap niche. NKBA Northern California Chapter 2nd place winner small bath room. | Photo: Mert Carpenter Photography
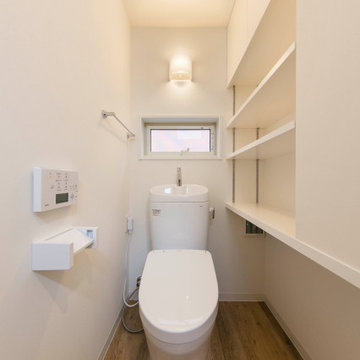
サニタリールーム(洗面所)こそ、収納を大切にしました。
洗面化粧台の収納に入れておける、歯ブラシや、洗剤などの収納以外にも、
洗面所には必ず必要な、タオルを置く可動棚をつくりました。
洗濯機置場の上にも、棚がついています。
モザイクタイルの壁は薄紫色で、エレガントなポイントになっています。
Inspiration for a mid-sized scandinavian powder room in Other with beaded inset cabinets, white cabinets, a one-piece toilet, multi-coloured tile, mosaic tile, purple walls, medium hardwood floors, an undermount sink, engineered quartz benchtops and white benchtops.
Inspiration for a mid-sized scandinavian powder room in Other with beaded inset cabinets, white cabinets, a one-piece toilet, multi-coloured tile, mosaic tile, purple walls, medium hardwood floors, an undermount sink, engineered quartz benchtops and white benchtops.
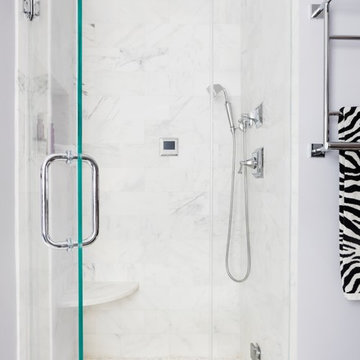
This small and serene light lavender master on-suite is packed with luxurious features such as a free standing deep soak tub, marble herringbone floors, custom grey wood vanity with a marble top, Robert abby sconces and a robern recessed medicine cabinet. The steam shower is equipped with Hansgrohee accessories, marble walls, river rock floor and a custom made shower door. Photography by Hulya Kolabas
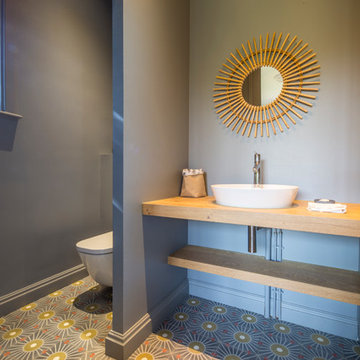
Pierre Coussié
This is an example of a mid-sized transitional powder room in Lyon with a wall-mount toilet, gray tile, purple walls, cement tiles, a trough sink, wood benchtops, multi-coloured floor and beige benchtops.
This is an example of a mid-sized transitional powder room in Lyon with a wall-mount toilet, gray tile, purple walls, cement tiles, a trough sink, wood benchtops, multi-coloured floor and beige benchtops.
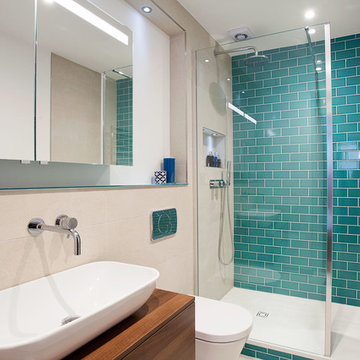
Randi Sokoloff
Photo of a mid-sized contemporary kids bathroom in Sussex with shaker cabinets, white cabinets, a freestanding tub, a corner shower, a one-piece toilet, gray tile, ceramic tile, purple walls, porcelain floors, a trough sink, marble benchtops, grey floor and a hinged shower door.
Photo of a mid-sized contemporary kids bathroom in Sussex with shaker cabinets, white cabinets, a freestanding tub, a corner shower, a one-piece toilet, gray tile, ceramic tile, purple walls, porcelain floors, a trough sink, marble benchtops, grey floor and a hinged shower door.
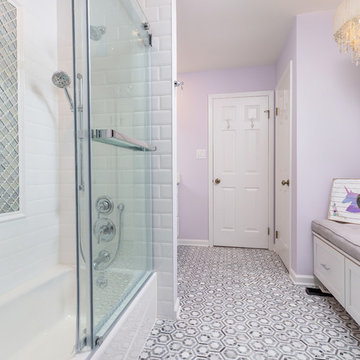
Bath renovation - Voorhees - floor tile
Inspiration for a mid-sized contemporary kids bathroom in Philadelphia with shaker cabinets, white cabinets, a shower/bathtub combo, purple walls, ceramic floors, an undermount sink and a sliding shower screen.
Inspiration for a mid-sized contemporary kids bathroom in Philadelphia with shaker cabinets, white cabinets, a shower/bathtub combo, purple walls, ceramic floors, an undermount sink and a sliding shower screen.
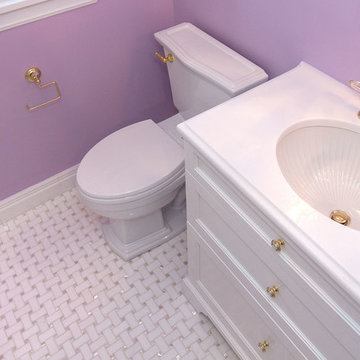
This is an example of a mid-sized traditional 3/4 bathroom in New York with beaded inset cabinets, white cabinets, a one-piece toilet, purple walls, marble floors, an undermount sink and marble benchtops.
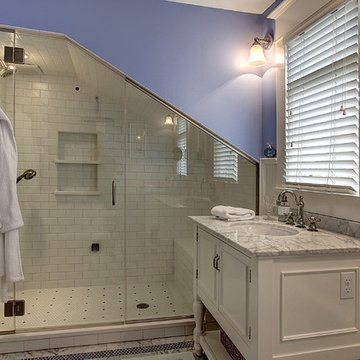
In the summer of 2012 we embarked on a remodel of our 1912 Craftsman. We wanted to redo the kitchen and the upper floor which contained the master bedroom, bathroom, guest room and office. We interviewed approximately 5 other architects prior to finding Mark. We knew right away he was the right person for the job. He was patient, thorough and we could tell he truly loved our home and wanted to work with us to make it even better. His vast experience showed through during the interview process which validated his portfolio.
Mark truly became a trusted advisor who would guide us through this remodel process from beginning to end. His planning was precise and he came by many times to re-measure to get every detail accounted for. He was patient and helpful as we made decisions and then changed our minds! He was with us every week of the 10 weeks of the remodel. He attended each weekly meeting with the General Contractor and was at the house numerous other times guiding and really looking out for our best interests. I came to trust him enough to ask his opinion on almost everything from layout to colors and decorating tips! He consistently threw out ideas....many of which we took.
Additionally Mark was a tremendous help in referring us to contractors, designers, and retailers to help us along the way. I am ecstatic over the results of the remodel. The kitchen and bath are truly beautiful and full of modern conveniences while maintaining the integrity of the 1912 structure. We were right about our decision to hire Mark and we wholehearted recommend him as an outstanding architect, and more!!
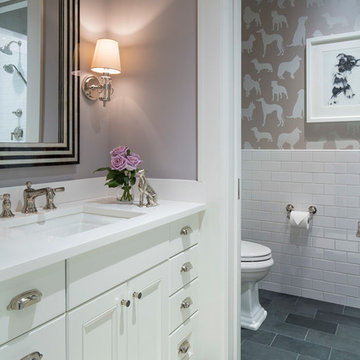
Martha O'Hara Interiors, Interior Design & Photo Styling | Roberts Wygal, Builder | Troy Thies, Photography | Please Note: All “related,” “similar,” and “sponsored” products tagged or listed by Houzz are not actual products pictured. They have not been approved by Martha O’Hara Interiors nor any of the professionals credited. For info about our work: design@oharainteriors.com
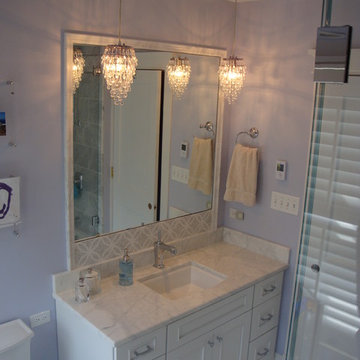
This is an example of a mid-sized traditional kids bathroom in Chicago with beaded inset cabinets, white cabinets, a freestanding tub, a shower/bathtub combo, a two-piece toilet, gray tile, stone tile, purple walls, terra-cotta floors, an undermount sink, granite benchtops, white floor, a hinged shower door and white benchtops.
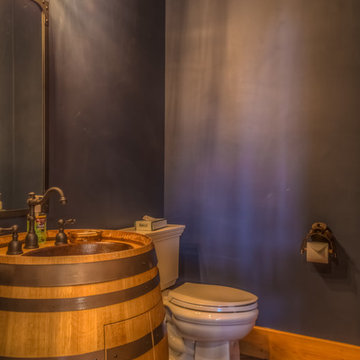
Rustic modern powder room with a whisky barrel cabinet
with hammered copper sink and industrial lighting. Photography by The Hidden Touch.
Photo of a mid-sized powder room in Other with brown cabinets, a two-piece toilet, purple walls, light hardwood floors, a drop-in sink, wood benchtops and brown floor.
Photo of a mid-sized powder room in Other with brown cabinets, a two-piece toilet, purple walls, light hardwood floors, a drop-in sink, wood benchtops and brown floor.
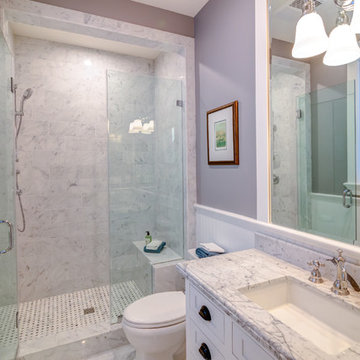
Bathroom of the New house construction in Studio City which included the installation of the shower doors, painting, bathroom wall tiles, marble flooring, windows, sinks, bathroom sink faucets, bathroom painting, bathroom lighting, bathroom cabinets, bathroom ceiling
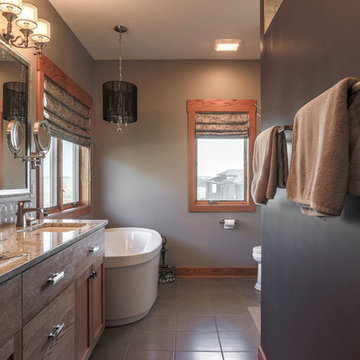
In the master bathroom we took a little step away from the traditional craftman style and added a some glam elements like the chandelier with a black sheer drum shade and crystal teardrops and custom made soft fold roman shades.
Photo credits to Shannon Sorensen
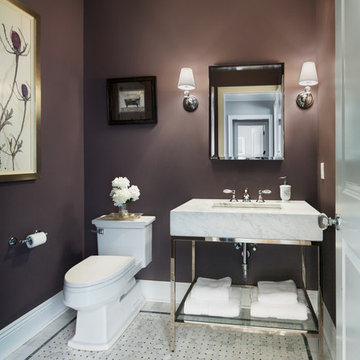
Amanda Kirkpatrick Photography
Inspiration for a mid-sized transitional powder room in New York with a two-piece toilet, marble benchtops, purple walls, marble floors and an undermount sink.
Inspiration for a mid-sized transitional powder room in New York with a two-piece toilet, marble benchtops, purple walls, marble floors and an undermount sink.
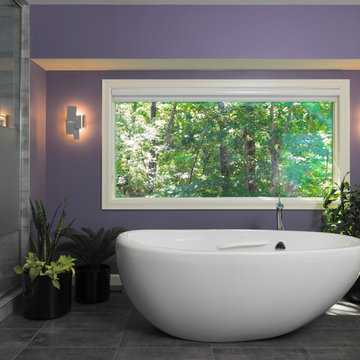
Inspiration for a mid-sized eclectic master bathroom in Other with flat-panel cabinets, white cabinets, a freestanding tub, a corner shower, gray tile, porcelain tile, purple walls, porcelain floors, an undermount sink, granite benchtops, grey floor and a hinged shower door.
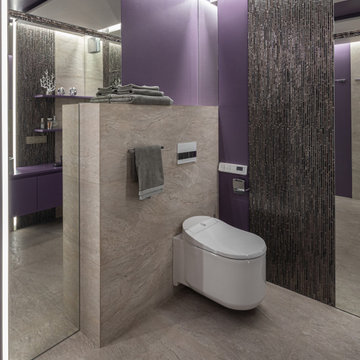
This is an example of a mid-sized contemporary master bathroom in Yekaterinburg with flat-panel cabinets, purple cabinets, a corner shower, a wall-mount toilet, beige tile, porcelain tile, purple walls, porcelain floors, a drop-in sink, glass benchtops, beige floor, a hinged shower door, purple benchtops, a floating vanity, wallpaper and wallpaper.
Mid-sized Bathroom Design Ideas with Purple Walls
8

