Mid-sized Bathroom Design Ideas with Red Walls
Refine by:
Budget
Sort by:Popular Today
81 - 100 of 893 photos
Item 1 of 3
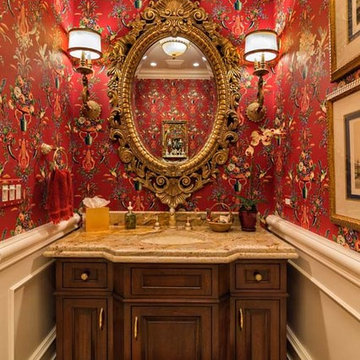
Mid-sized traditional powder room in Miami with raised-panel cabinets, dark wood cabinets, red walls, an undermount sink and granite benchtops.
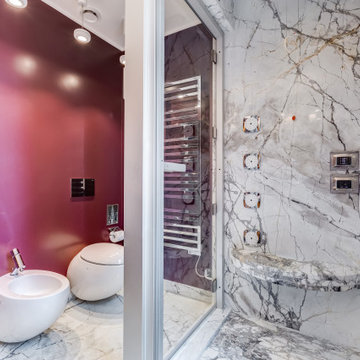
Bagno: angolo sanitari. Tinta Farrow & Ball e scorrevole Rimadesio. Sullo sfondo, connettivo con parquet in rovere e palissandro, soggiorno in tinta grigio scuro e pavimento marmoreo nero-bianco-grigio.
---
Bathroom: WC & bidet corner. "Brinjal" Farrow&Ball aubergine-color bathroom, sliding door (in bathroom), oak & rosewood parquet in connection space, black & white marble floor, gray paintings (living).
---
Omaggio allo stile italiano degli anni Quaranta, sostenuto da impianti di alto livello.
---
A tribute to the Italian style of the Forties, supported by state-of-the-art tech systems.
---
Photographer: Luca Tranquilli
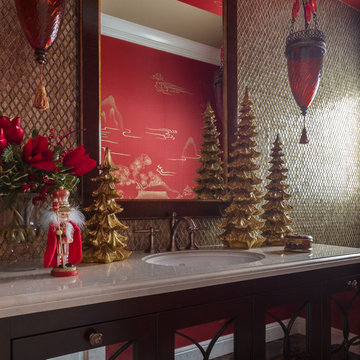
Inspiration for a mid-sized mediterranean powder room in San Francisco with glass-front cabinets, dark wood cabinets, beige tile, metal tile, red walls, an integrated sink, solid surface benchtops and white benchtops.
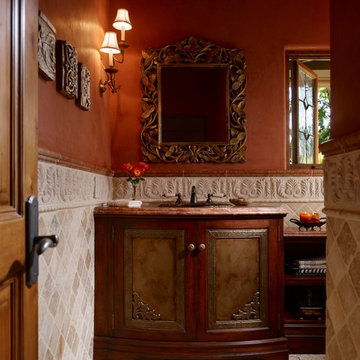
This lovely home began as a complete remodel to a 1960 era ranch home. Warm, sunny colors and traditional details fill every space. The colorful gazebo overlooks the boccii court and a golf course. Shaded by stately palms, the dining patio is surrounded by a wrought iron railing. Hand plastered walls are etched and styled to reflect historical architectural details. The wine room is located in the basement where a cistern had been.
Project designed by Susie Hersker’s Scottsdale interior design firm Design Directives. Design Directives is active in Phoenix, Paradise Valley, Cave Creek, Carefree, Sedona, and beyond.
For more about Design Directives, click here: https://susanherskerasid.com/
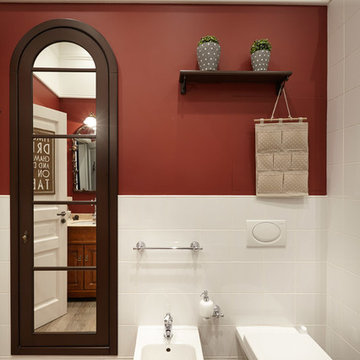
Лившиц Дмитрий
This is an example of a mid-sized traditional powder room in Moscow with white tile, ceramic tile, red walls, ceramic floors and a bidet.
This is an example of a mid-sized traditional powder room in Moscow with white tile, ceramic tile, red walls, ceramic floors and a bidet.
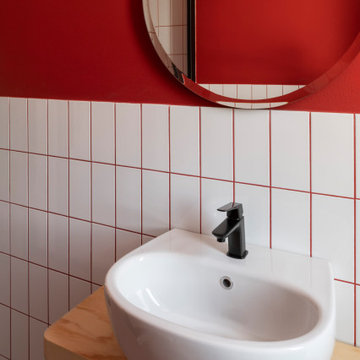
bagno con Piastrelle Vogue 10x20, fuga in rosso;
Photo of a mid-sized contemporary powder room in Venice with open cabinets, light wood cabinets, a two-piece toilet, white tile, ceramic tile, red walls, porcelain floors, a wall-mount sink, wood benchtops, pink floor and a floating vanity.
Photo of a mid-sized contemporary powder room in Venice with open cabinets, light wood cabinets, a two-piece toilet, white tile, ceramic tile, red walls, porcelain floors, a wall-mount sink, wood benchtops, pink floor and a floating vanity.
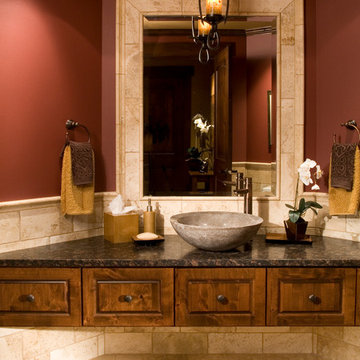
Roger Turk, Northlight Photography
Inspiration for a mid-sized transitional powder room in Denver with a vessel sink, recessed-panel cabinets, medium wood cabinets, marble benchtops, beige tile, ceramic tile, red walls and ceramic floors.
Inspiration for a mid-sized transitional powder room in Denver with a vessel sink, recessed-panel cabinets, medium wood cabinets, marble benchtops, beige tile, ceramic tile, red walls and ceramic floors.
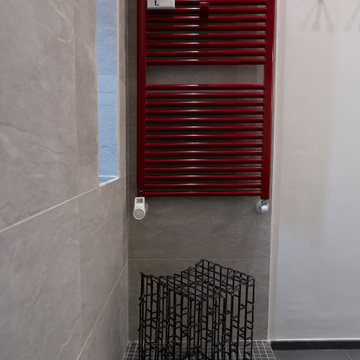
Progetto architettonico e Direzione lavori: arch. Valeria Federica Sangalli Gariboldi
General Contractor: ECO srl
Impresa edile: FR di Francesco Ristagno
Impianti elettrici: 3Wire
Impianti meccanici: ECO srl
Interior Artist: Paola Buccafusca
Fotografie: Federica Antonelli
Arredamento: Cavallini Linea C
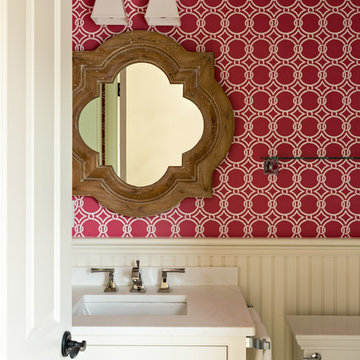
Photo of a mid-sized transitional 3/4 bathroom in New York with shaker cabinets, white cabinets, a two-piece toilet, an undermount sink, red walls and engineered quartz benchtops.
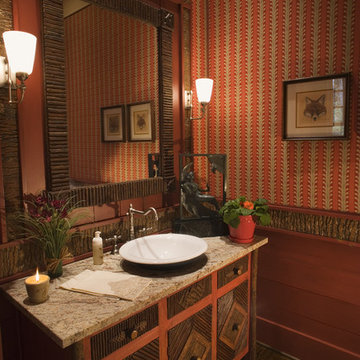
Design ideas for a mid-sized country powder room in Other with furniture-like cabinets, dark wood cabinets, red walls, dark hardwood floors and granite benchtops.
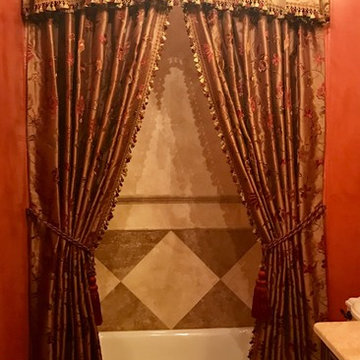
Design ideas for a mid-sized traditional 3/4 bathroom in Orlando with raised-panel cabinets, dark wood cabinets, an alcove tub, a shower/bathtub combo, beige tile, stone tile, red walls, travertine floors, marble benchtops, beige floor and a shower curtain.
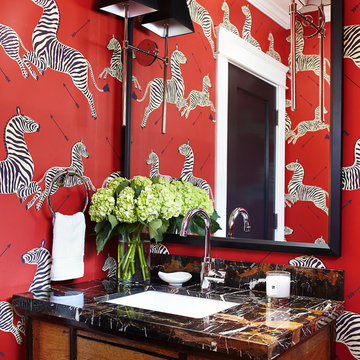
URRUTIA DESIGN
Photography by Matt Sartain
Inspiration for a mid-sized transitional powder room in San Francisco with an undermount sink, furniture-like cabinets, medium wood cabinets, red walls and onyx benchtops.
Inspiration for a mid-sized transitional powder room in San Francisco with an undermount sink, furniture-like cabinets, medium wood cabinets, red walls and onyx benchtops.
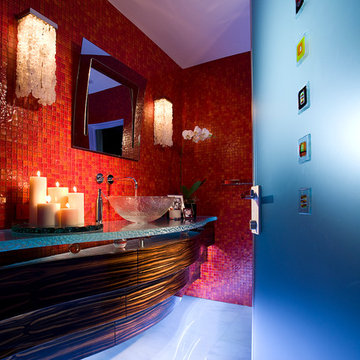
Powder bathroom is the one room in a house where not many rules apply. In this house, it is a vibrant example of transitional design.
As you enter thru frosted glass door decorated with colorful Venetian accents, you are immediately welcomed by vibrantly red walls reflecting softly in the white marble floor. The red mosaic creates a backdrop that sets the playful and elegant tone for this room, and it compliments perfectly with the floating, curvilinear black ebony vanity.
The entire powder room is designed with beauty and function in mind. Lets not be deceived here - it has all the necessities of a bathroom.
The three layers of this vanity give it an elegant and sculptural form while housing LED lighting and offering convenient and necessary storage in form of drawers. Special attention was paid to ensure uninterrupted pattern of the ebony veneer, maximizing its beauty. Furthermore, the weightless design of the vanity was accomplished by crowning it with a thick textured glass counter that sits a top of crystal spheres.
There are three lighting types in this bathroom, each addressing the specific function of this room: 1) recessed overhead LED lights used for general illumination, 2) soft warm light penetrating the rock crystal decorative sconces placed on each side of mirror to illuminate the face, 3) LED lighting under each layer of the vanity produces an elegant pattern at night and for use during entertaining.
Interior Design, Decorating & Project Management by Equilibrium Interior Design Inc
Photography by Craig Denis
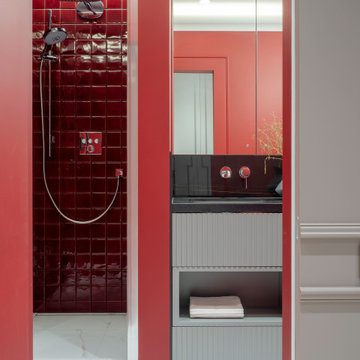
Inspiration for a mid-sized contemporary 3/4 bathroom in Other with grey cabinets, an alcove shower, a wall-mount toilet, red tile, ceramic tile, red walls, porcelain floors, an undermount sink, granite benchtops, white floor, a shower curtain, black benchtops, a single vanity and a built-in vanity.
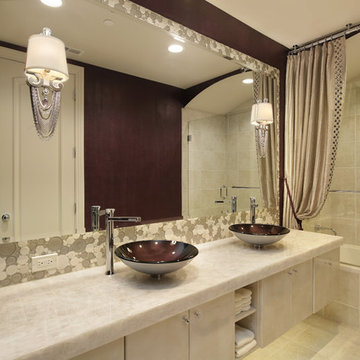
You could call this en suite bathroom a bathing beauty. The drama begins with the circular tile backsplash and the pair of refined sconces with silver leaf finish, affixed to the mirror. A pair of vessel sinks with custom amethyst interiors and silver gilding on the exterior continue the artsy design. They are balanced on an iceberg quartzite countertop that spans a floating custom vanity with a high-gloss finish and under cabinet lighting. The walls have a specialty painted, faux ostrich finish and the shower panel is trimmed with sparkly banding.
Photo by Larry Malvin
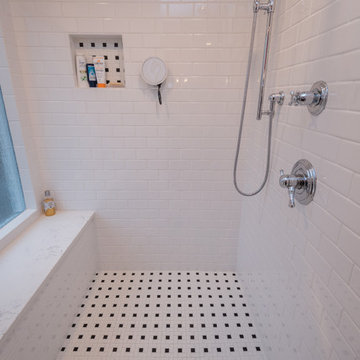
Bill Worley
Design ideas for a mid-sized modern master bathroom in Louisville with shaker cabinets, black cabinets, an alcove shower, a two-piece toilet, red walls, porcelain floors, an undermount sink, quartzite benchtops, multi-coloured floor, a hinged shower door and white benchtops.
Design ideas for a mid-sized modern master bathroom in Louisville with shaker cabinets, black cabinets, an alcove shower, a two-piece toilet, red walls, porcelain floors, an undermount sink, quartzite benchtops, multi-coloured floor, a hinged shower door and white benchtops.
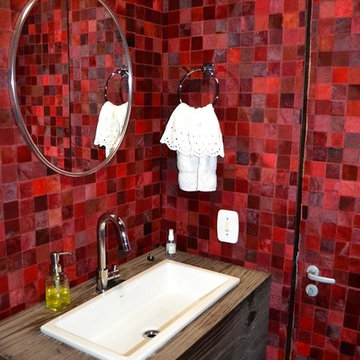
Design ideas for a mid-sized eclectic 3/4 bathroom in New York with flat-panel cabinets, distressed cabinets, a one-piece toilet, red tile, mosaic tile, red walls, a drop-in sink and wood benchtops.
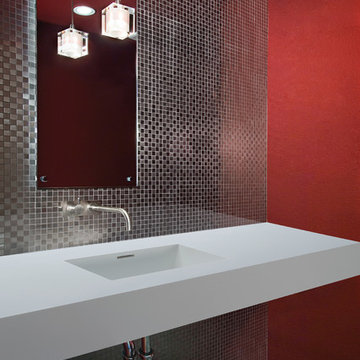
This is an example of a mid-sized contemporary 3/4 bathroom in Other with gray tile, metal tile, red walls, marble floors, an integrated sink, engineered quartz benchtops and black floor.
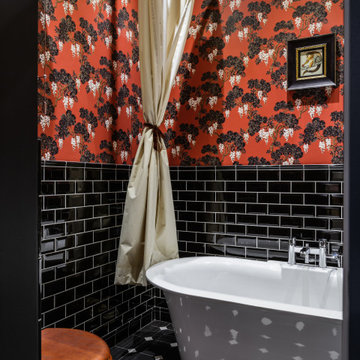
Артистическая квартира площадью 110 м2 в Краснодаре.
Интерьер квартиры дизайнеров Ярослава и Елены Алдошиных реализовывался ровно 9 месяцев. Пространство проектировалось для двух человек, которые ведут активный образ жизни, находятся в постоянном творческом поиске, любят путешествия и принимать гостей. А еще дизайнеры большое количество времени работают дома, создавая свои проекты.
Основная задача - создать современное, эстетичное, креативное пространство, которое вдохновляет на творческие поиски. За основу выбраны яркие смелые цветовые и фактурные сочетания.
Изначально дизайнеры искали жилье с нестандартными исходными данными и их выбор пал на квартиру площадью 110 м2 с антресолью - «вторым уровнем» и террасой, расположенную на последнем этаже дома.
Планировка изначально была удачной и подверглась минимальным изменениям, таким как перенос дверных проемов и незначительным корректировкам по стенам.
Основным плюсом исходной планировки была кухня-гостиная с высоким скошенным потолком, высотой пять метров в самой высокой точке. Так же из этой зоны имеется выход на террасу с видом на город. Окна помещения и сама терраса выходят на западную сторону, что позволяет практически каждый день наблюдать прекрасные закаты. В зоне гостиной мы отвели место для дровяного камина и вывели все нужные коммуникации, соблюдая все правила для согласования установки, это возможно благодаря тому, что квартира располагается на последнем этаже дома.
Особое помещение квартиры - антресоль - светлое пространство с большим количеством окон и хорошим видом на город. Так же в квартире имеется спальня площадью 20 м2 и миниатюрная ванная комната миниатюрных размеров 5 м2, но с высоким потолком 4 метра.
Пространство под лестницей мы преобразовали в масштабную систему хранения в которой предусмотрено хранение одежды, стиральная и сушильная машина, кладовая, место для робота-пылесоса. Дизайн кухонной мебели полностью спроектирован нами, он состоит из высоких пеналов с одной стороны и длинной рабочей зоной без верхних фасадов, только над варочной поверхностью спроектирован шкаф-вытяжка.
Зону отдыха в гостиной мы собрали вокруг антикварного Французского камина, привезенного из Голландии. Одним из важных решений была установка прозрачной перегородки во всю стену между гостиной и террасой, это позволило визуально продлить пространство гостиной на открытую террасу и наоборот впустить озеленение террасы в пространство гостиной.
Местами мы оставили открытой грубую кирпичную кладку, выкрасив ее матовой краской. Спальня общей площадью 20 кв.м имеет скошенный потолок так же, как и кухня-гостиная, где вместили все необходимое: кровать, два шкафа для хранения вещей, туалетный столик.
На втором этаже располагается кабинет со всем необходимым дизайнеру, а так же большая гардеробная комната.
В ванной комнате мы установили отдельностоящую ванну, а так же спроектировали специальную конструкцию кронштейнов шторок для удобства пользования душем. По периметру ванной над керамической плиткой использовали обои, которые мы впоследствии покрыли матовым лаком, не изменившим их по цвету, но защищающим от капель воды и пара.
Для нас было очень важно наполнить интерьер предметами искусства, для этого мы выбрали работы Сергея Яшина, которые очень близки нам по духу.
В качестве основного оттенка был выбран глубокий синий оттенок в который мы выкрасили не только стены, но и потолок. Палитра была выбрана не случайно, на передний план выходят оттенки пыльно-розового и лососевого цвета, а пространства за ними и над ними окутывает глубокий синий, который будто растворяет, погружая в тени стены вокруг и визуально стирает границы помещений, особенно в вечернее время. На этом же цветовом эффекте построен интерьер спальни и кабинета.
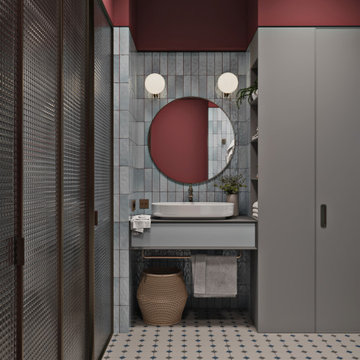
Мастер-санузел
This is an example of a mid-sized eclectic 3/4 wet room bathroom in Moscow with raised-panel cabinets, grey cabinets, a wall-mount toilet, multi-coloured tile, ceramic tile, red walls, mosaic tile floors, a drop-in sink, engineered quartz benchtops, multi-coloured floor, a hinged shower door, grey benchtops, a laundry, a single vanity, a floating vanity and exposed beam.
This is an example of a mid-sized eclectic 3/4 wet room bathroom in Moscow with raised-panel cabinets, grey cabinets, a wall-mount toilet, multi-coloured tile, ceramic tile, red walls, mosaic tile floors, a drop-in sink, engineered quartz benchtops, multi-coloured floor, a hinged shower door, grey benchtops, a laundry, a single vanity, a floating vanity and exposed beam.
Mid-sized Bathroom Design Ideas with Red Walls
5

