Mid-sized Bathroom Design Ideas with Solid Surface Benchtops
Refine by:
Budget
Sort by:Popular Today
161 - 180 of 25,132 photos
Item 1 of 3
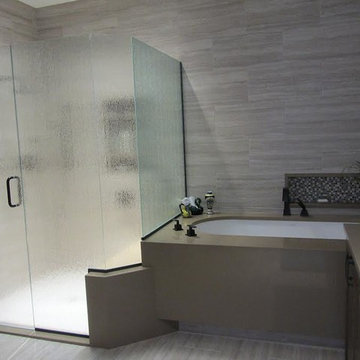
Mid-sized modern master bathroom in Boise with an alcove tub, an alcove shower, gray tile, porcelain tile, grey walls, porcelain floors, an undermount sink, medium wood cabinets, solid surface benchtops, grey floor and a hinged shower door.
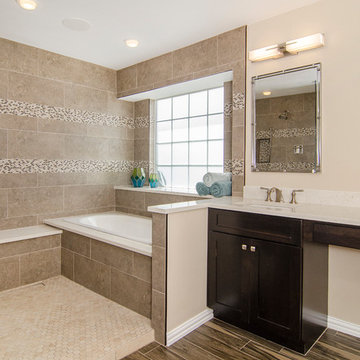
The homeowners of this master suite wanted to modernize their space. It was their vision to combine their tub and shower into a wet-room. The final look was achieved by enlarging the shower, adding a long bench and floor to ceiling tile. Trendy tile flooring, lighting and countertops completed the look. Design | Build by Hatfield Builders & Remodelers, photography by Versatile Imaging.
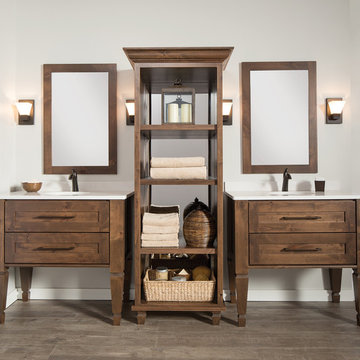
Plunge in your new bath with darling design elements to create a coordinated bathroom with a surprising appeal. Small spaces call for big design details like the ornate turn posts that frame the sink area to create a compelling look for the bath vanity. Select the most inviting and luxurious materials to create a relaxing space that rejuvenates as it soothes and calms. Coordinating bath furniture from Dura Supreme brings all the details together with your choice of beautiful styles and finishes.
A linen cabinet with a mirrored back beautifully displays stacks of towels and bathroom sundries. These furniture vanities showcase Dura Supreme’s “Style Five” furniture series. Style Five is designed with a selection of turned posts for iconic furniture style to meet your personal tastes. The two individual vanities separated by the free-standing linen cabinet provide each spouse their own divided space to organize their personal bath supplies, while the linen cabinet provides universal storage for items the couple will both use.
Style Five furniture series offers 10 different configurations (for single sink vanities, double sink vanities, or offset sinks), 15 turn post designs and an optional floor with either plain or slatted detail. A selection of classic post designs offers personalized design choices. Any combination of Dura Supreme’s many door styles, wood species, and finishes can be selected to create a one-of-a-kind bath furniture collection.
The bathroom has evolved from its purist utilitarian roots to a more intimate and reflective sanctuary in which to relax and reconnect. A refreshing spa-like environment offers a brisk welcome at the dawning of a new day or a soothing interlude as your day concludes.
Our busy and hectic lifestyles leave us yearning for a private place where we can truly relax and indulge. With amenities that pamper the senses and design elements inspired by luxury spas, bathroom environments are being transformed from the mundane and utilitarian to the extravagant and luxurious.
Bath cabinetry from Dura Supreme offers myriad design directions to create the personal harmony and beauty that are a hallmark of the bath sanctuary. Immerse yourself in our expansive palette of finishes and wood species to discover the look that calms your senses and soothes your soul. Your Dura Supreme designer will guide you through the selections and transform your bath into a beautiful retreat.
Request a FREE Dura Supreme Brochure Packet:
http://www.durasupreme.com/request-brochure
Find a Dura Supreme Showroom near you today:
http://www.durasupreme.com/dealer-locator
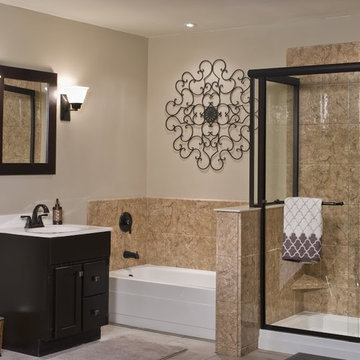
Traditional Espresso Vanity with Storage Below
Inspiration for a mid-sized traditional master bathroom in Other with raised-panel cabinets, black cabinets, a corner tub, an alcove shower, beige tile, porcelain tile, beige walls, porcelain floors, an integrated sink, solid surface benchtops, beige floor and a sliding shower screen.
Inspiration for a mid-sized traditional master bathroom in Other with raised-panel cabinets, black cabinets, a corner tub, an alcove shower, beige tile, porcelain tile, beige walls, porcelain floors, an integrated sink, solid surface benchtops, beige floor and a sliding shower screen.
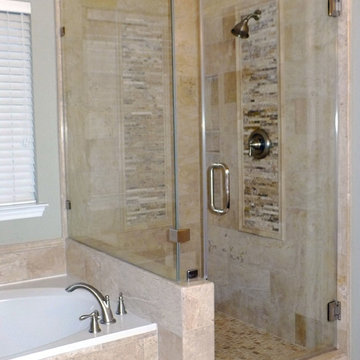
Diana Clary
This is an example of a mid-sized traditional master bathroom in Dallas with an integrated sink, recessed-panel cabinets, dark wood cabinets, solid surface benchtops, a drop-in tub, an alcove shower, a one-piece toilet, beige tile, ceramic tile, beige walls and ceramic floors.
This is an example of a mid-sized traditional master bathroom in Dallas with an integrated sink, recessed-panel cabinets, dark wood cabinets, solid surface benchtops, a drop-in tub, an alcove shower, a one-piece toilet, beige tile, ceramic tile, beige walls and ceramic floors.
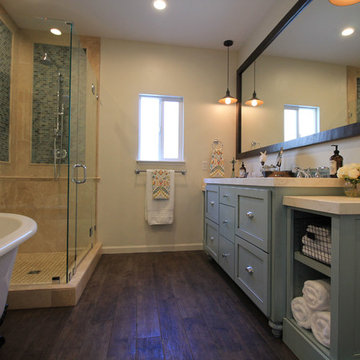
Design ideas for a mid-sized beach style master bathroom in Sacramento with an undermount sink, shaker cabinets, blue cabinets, solid surface benchtops, a claw-foot tub, a corner shower, a two-piece toilet, beige tile, stone tile, beige walls and porcelain floors.
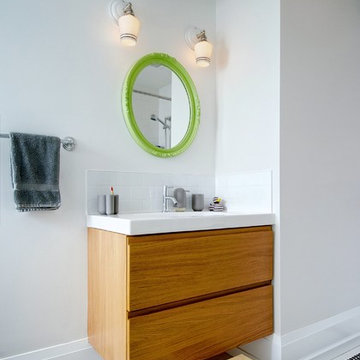
Kid's Bathroom: Vanity
Mid-sized contemporary kids bathroom in Toronto with flat-panel cabinets, medium wood cabinets, solid surface benchtops, white tile, white walls, mosaic tile floors, a two-piece toilet, mosaic tile, an undermount sink, white floor and white benchtops.
Mid-sized contemporary kids bathroom in Toronto with flat-panel cabinets, medium wood cabinets, solid surface benchtops, white tile, white walls, mosaic tile floors, a two-piece toilet, mosaic tile, an undermount sink, white floor and white benchtops.
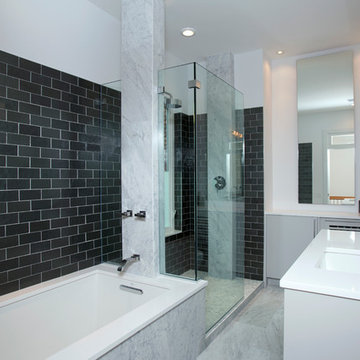
Glass and a stone column separate the bath from the shower.
Mid-sized contemporary master bathroom in DC Metro with flat-panel cabinets, grey cabinets, an alcove shower, a one-piece toilet, black tile, gray tile, white tile, marble floors, an undermount sink, solid surface benchtops, an alcove tub, stone tile and white walls.
Mid-sized contemporary master bathroom in DC Metro with flat-panel cabinets, grey cabinets, an alcove shower, a one-piece toilet, black tile, gray tile, white tile, marble floors, an undermount sink, solid surface benchtops, an alcove tub, stone tile and white walls.
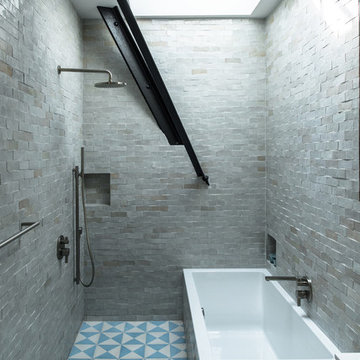
Photo by Alan Tansey
This East Village penthouse was designed for nocturnal entertaining. Reclaimed wood lines the walls and counters of the kitchen and dark tones accent the different spaces of the apartment. Brick walls were exposed and the stair was stripped to its raw steel finish. The guest bath shower is lined with textured slate while the floor is clad in striped Moroccan tile.

Inspiration for a mid-sized contemporary 3/4 bathroom in Other with flat-panel cabinets, grey cabinets, an undermount tub, an alcove shower, a wall-mount toilet, gray tile, porcelain tile, grey walls, porcelain floors, an integrated sink, solid surface benchtops, beige floor, a shower curtain, white benchtops, a single vanity and a freestanding vanity.

This dated Master Bathroom went from dark, neutral, and lackluster to bright, modern, and luxurious by adding modern elements including custom board and batten, and marble tile. We updated the vanity and repainted cabinets, added new hardware and fixtures, and extended the shower to create space for “his and hers” shower heads. The adjacent floating tub sits caddy-cornered to the rest of the bathroom, with a matte black faucet and wand. This modern navy blue bathroom will soon be a reference point for every model in their neighborhood!
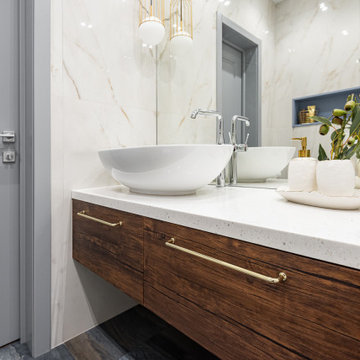
Inspiration for a mid-sized contemporary bathroom in Other with flat-panel cabinets, medium wood cabinets, an undermount tub, a wall-mount toilet, white tile, porcelain tile, beige walls, medium hardwood floors, a drop-in sink, solid surface benchtops, brown floor, white benchtops, a single vanity and a floating vanity.

Home is about creating a sense of place. Little moments add up to a sense of well being, such as looking out at framed views of the garden, or feeling the ocean breeze waft through the house. This connection to place guided the overall design, with the practical requirements to add a bedroom and bathroom quickly ( the client was pregnant!), and in a way that allowed the couple to live at home during the construction. The design also focused on connecting the interior to the backyard while maintaining privacy from nearby neighbors.
Sustainability was at the forefront of the project, from choosing green building materials to designing a high-efficiency space. The composite bamboo decking, cork and bamboo flooring, tiles made with recycled content, and cladding made of recycled paper are all examples of durable green materials that have a wonderfully rich tactility to them.
This addition was a second phase to the Mar Vista Sustainable Remodel, which took a tear-down home and transformed it into this family's forever home.
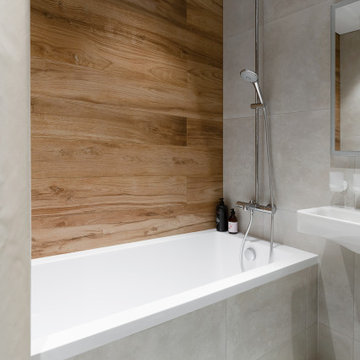
Светлая ванная комната песочного цвета и деревянной акцентной стеной.
Photo of a mid-sized scandinavian master bathroom in Other with flat-panel cabinets, white cabinets, an undermount tub, a shower/bathtub combo, a wall-mount toilet, beige tile, porcelain tile, beige walls, porcelain floors, a console sink, solid surface benchtops, beige floor, a shower curtain, white benchtops, a single vanity and a floating vanity.
Photo of a mid-sized scandinavian master bathroom in Other with flat-panel cabinets, white cabinets, an undermount tub, a shower/bathtub combo, a wall-mount toilet, beige tile, porcelain tile, beige walls, porcelain floors, a console sink, solid surface benchtops, beige floor, a shower curtain, white benchtops, a single vanity and a floating vanity.
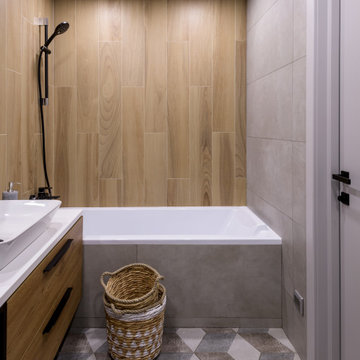
Mid-sized contemporary master bathroom in Novosibirsk with flat-panel cabinets, medium wood cabinets, an undermount tub, a wall-mount toilet, gray tile, ceramic tile, beige walls, porcelain floors, a drop-in sink, solid surface benchtops, multi-coloured floor, white benchtops, a single vanity and a floating vanity.

A Porcelanosa sink and vanity with a long lit mirror is the focus of this bathroom. Alternating large format tile clad the walls. The shower has a bench and a soap niche. A large skylight over the shower provides natural light in this interior bathroom with no windows.

Main bathroom
This is an example of a mid-sized contemporary bathroom in Melbourne with flat-panel cabinets, light wood cabinets, a drop-in tub, an open shower, a one-piece toilet, black tile, ceramic tile, black walls, ceramic floors, a drop-in sink, solid surface benchtops, black floor, an open shower, white benchtops, a single vanity and a built-in vanity.
This is an example of a mid-sized contemporary bathroom in Melbourne with flat-panel cabinets, light wood cabinets, a drop-in tub, an open shower, a one-piece toilet, black tile, ceramic tile, black walls, ceramic floors, a drop-in sink, solid surface benchtops, black floor, an open shower, white benchtops, a single vanity and a built-in vanity.
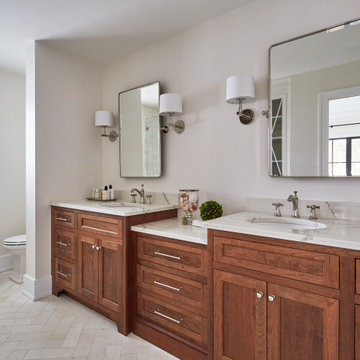
In-Law apartment bathroom with double vanity, extra storage. Decorative mirrors with sconces.
Inspiration for a mid-sized country master bathroom in Chicago with beaded inset cabinets, medium wood cabinets, an alcove shower, a two-piece toilet, white walls, limestone floors, an undermount sink, solid surface benchtops, beige floor, a hinged shower door, white benchtops, a double vanity and a built-in vanity.
Inspiration for a mid-sized country master bathroom in Chicago with beaded inset cabinets, medium wood cabinets, an alcove shower, a two-piece toilet, white walls, limestone floors, an undermount sink, solid surface benchtops, beige floor, a hinged shower door, white benchtops, a double vanity and a built-in vanity.
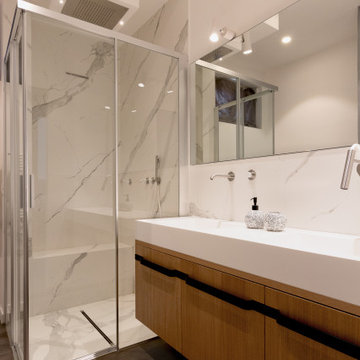
Mid-sized modern 3/4 bathroom in Naples with beaded inset cabinets, light wood cabinets, a curbless shower, a two-piece toilet, white tile, marble, white walls, porcelain floors, solid surface benchtops, brown floor, a sliding shower screen, white benchtops, a shower seat, a double vanity, a floating vanity, recessed, an integrated sink and decorative wall panelling.
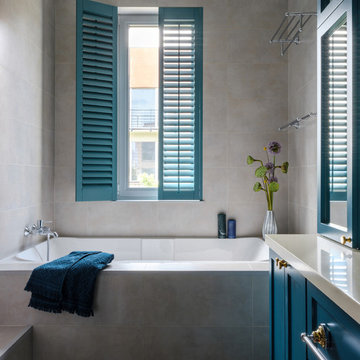
Дизайнер - Татьяна Архипова, фотограф - Михаил Лоскутов.
Design ideas for a mid-sized transitional master bathroom in Moscow with gray tile, porcelain tile, porcelain floors, solid surface benchtops, multi-coloured floor, beige benchtops, an alcove tub, shaker cabinets, blue cabinets and grey walls.
Design ideas for a mid-sized transitional master bathroom in Moscow with gray tile, porcelain tile, porcelain floors, solid surface benchtops, multi-coloured floor, beige benchtops, an alcove tub, shaker cabinets, blue cabinets and grey walls.
Mid-sized Bathroom Design Ideas with Solid Surface Benchtops
9