Mid-sized Bathroom Design Ideas with Stone Tile
Refine by:
Budget
Sort by:Popular Today
1 - 20 of 18,714 photos
Item 1 of 3

For this home in the Canberra suburb of Forde, Studio Black Interiors gave the ensuite an interior design makeover. Studio Black was responsible for re-designing the ensuite and selecting the finishes and fixtures to make the ensuite feel more modern and practical for this family home. The ensuite features a timber vanity with a stone top, brushed nickel tapwear and custom mirrored shaving cabinets. Photography by Hcreations.

Family Bathroom Renovation in Melbourne. Bohemian styled and neutral tones anchored by the custom made timber double vanity, oval mirrors and tiger bronze fixtures. A free-standing bath and walk-in shower creating a sense of space
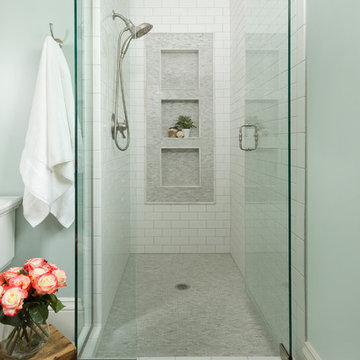
Building Design, Plans, and Interior Finishes by: Fluidesign Studio I Builder: Anchor Builders I Photographer: sethbennphoto.com
Photo of a mid-sized traditional master bathroom in Minneapolis with an undermount sink, black tile, stone tile, blue walls, ceramic floors, an alcove shower and a niche.
Photo of a mid-sized traditional master bathroom in Minneapolis with an undermount sink, black tile, stone tile, blue walls, ceramic floors, an alcove shower and a niche.
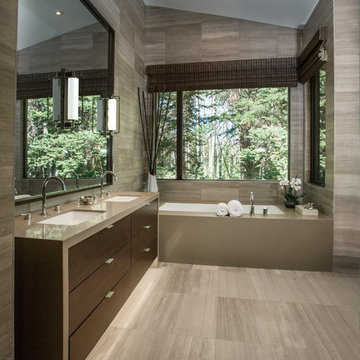
Scott Zimmerman, Mountain contemporary bathroom with gray stone floors, dark walnut cabinets and quartz counter tops.
Photo of a mid-sized contemporary master bathroom in Salt Lake City with an undermount sink, flat-panel cabinets, dark wood cabinets, an undermount tub, gray tile, quartzite benchtops, stone tile, grey walls and limestone floors.
Photo of a mid-sized contemporary master bathroom in Salt Lake City with an undermount sink, flat-panel cabinets, dark wood cabinets, an undermount tub, gray tile, quartzite benchtops, stone tile, grey walls and limestone floors.
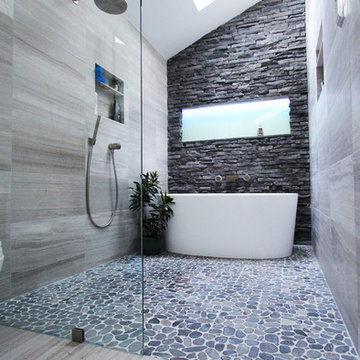
The goal of this project was to upgrade the builder grade finishes and create an ergonomic space that had a contemporary feel. This bathroom transformed from a standard, builder grade bathroom to a contemporary urban oasis. This was one of my favorite projects, I know I say that about most of my projects but this one really took an amazing transformation. By removing the walls surrounding the shower and relocating the toilet it visually opened up the space. Creating a deeper shower allowed for the tub to be incorporated into the wet area. Adding a LED panel in the back of the shower gave the illusion of a depth and created a unique storage ledge. A custom vanity keeps a clean front with different storage options and linear limestone draws the eye towards the stacked stone accent wall.
Houzz Write Up: https://www.houzz.com/magazine/inside-houzz-a-chopped-up-bathroom-goes-streamlined-and-swank-stsetivw-vs~27263720
The layout of this bathroom was opened up to get rid of the hallway effect, being only 7 foot wide, this bathroom needed all the width it could muster. Using light flooring in the form of natural lime stone 12x24 tiles with a linear pattern, it really draws the eye down the length of the room which is what we needed. Then, breaking up the space a little with the stone pebble flooring in the shower, this client enjoyed his time living in Japan and wanted to incorporate some of the elements that he appreciated while living there. The dark stacked stone feature wall behind the tub is the perfect backdrop for the LED panel, giving the illusion of a window and also creates a cool storage shelf for the tub. A narrow, but tasteful, oval freestanding tub fit effortlessly in the back of the shower. With a sloped floor, ensuring no standing water either in the shower floor or behind the tub, every thought went into engineering this Atlanta bathroom to last the test of time. With now adequate space in the shower, there was space for adjacent shower heads controlled by Kohler digital valves. A hand wand was added for use and convenience of cleaning as well. On the vanity are semi-vessel sinks which give the appearance of vessel sinks, but with the added benefit of a deeper, rounded basin to avoid splashing. Wall mounted faucets add sophistication as well as less cleaning maintenance over time. The custom vanity is streamlined with drawers, doors and a pull out for a can or hamper.
A wonderful project and equally wonderful client. I really enjoyed working with this client and the creative direction of this project.
Brushed nickel shower head with digital shower valve, freestanding bathtub, curbless shower with hidden shower drain, flat pebble shower floor, shelf over tub with LED lighting, gray vanity with drawer fronts, white square ceramic sinks, wall mount faucets and lighting under vanity. Hidden Drain shower system. Atlanta Bathroom.
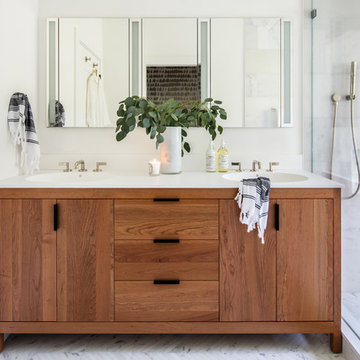
A modern yet welcoming master bathroom with . Photographed by Thomas Kuoh Photography.
This is an example of a mid-sized transitional master bathroom in San Francisco with medium wood cabinets, white tile, stone tile, white walls, marble floors, an integrated sink, engineered quartz benchtops, white floor, white benchtops and flat-panel cabinets.
This is an example of a mid-sized transitional master bathroom in San Francisco with medium wood cabinets, white tile, stone tile, white walls, marble floors, an integrated sink, engineered quartz benchtops, white floor, white benchtops and flat-panel cabinets.
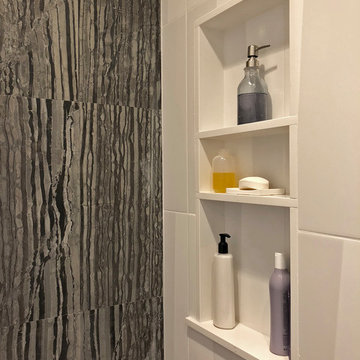
The owners didn’t want plain Jane. We changed the layout, moved walls, added a skylight and changed everything . This small space needed a broad visual footprint to feel open. everything was raised off the floor.; wall hung toilet, and cabinetry, even a floating seat in the shower. Mix of materials, glass front vanity, integrated glass counter top, stone tile and porcelain tiles. All give tit a modern sleek look. The sconces look like rock crystals next to the recessed medicine cabinet. The shower has a curbless entry and is generous in size and comfort with a folding bench and handy niche.
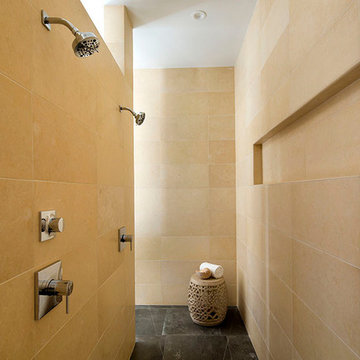
A walk-through shower with multiple shower heads is a must-have in all Master Bathrooms.
This is an example of a mid-sized modern master bathroom in San Francisco with flat-panel cabinets, an alcove tub, a curbless shower, brown tile, stone tile and porcelain floors.
This is an example of a mid-sized modern master bathroom in San Francisco with flat-panel cabinets, an alcove tub, a curbless shower, brown tile, stone tile and porcelain floors.
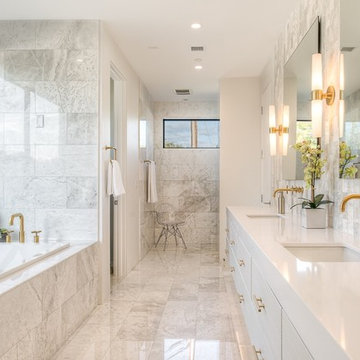
Design ideas for a mid-sized contemporary master bathroom in Phoenix with an undermount sink, flat-panel cabinets, engineered quartz benchtops, a drop-in tub, stone tile, marble floors, white cabinets, an alcove shower and white tile.
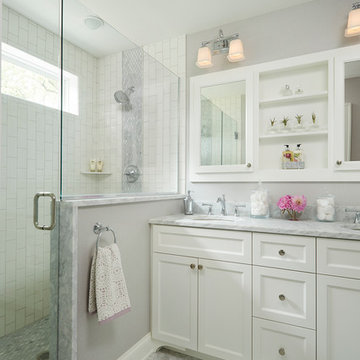
This remodel went from a tiny story-and-a-half Cape Cod, to a charming full two-story home. The Master Bathroom has a custom built double vanity with plenty of built-in storage between the sinks and in the recessed medicine cabinet. The walls are done in a Sherwin Williams wallpaper from the Come Home to People's Choice Black & White collection, number 491-2670. The custom vanity is Benjamin Moore in Simply White OC-117, with a Bianco Cararra marble top. Both the shower and floor of this bathroom are tiled in Hampton Carrara marble.
Space Plans, Building Design, Interior & Exterior Finishes by Anchor Builders. Photography by Alyssa Lee Photography.
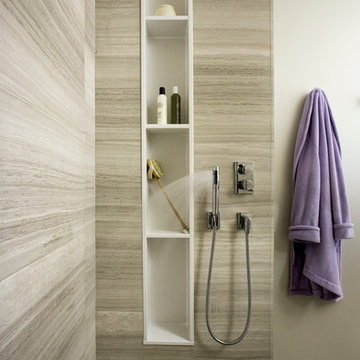
Eric Roth Photography
Inspiration for a mid-sized contemporary master bathroom in Boston with a curbless shower, gray tile, stone tile, grey walls, limestone floors, flat-panel cabinets, medium wood cabinets, a two-piece toilet, an undermount sink, engineered quartz benchtops, beige floor and an open shower.
Inspiration for a mid-sized contemporary master bathroom in Boston with a curbless shower, gray tile, stone tile, grey walls, limestone floors, flat-panel cabinets, medium wood cabinets, a two-piece toilet, an undermount sink, engineered quartz benchtops, beige floor and an open shower.
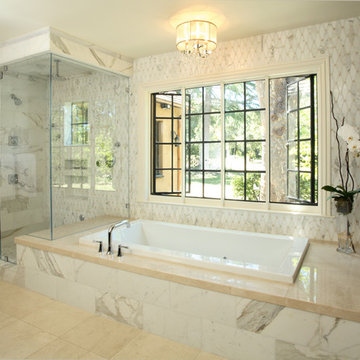
Inspiration for a mid-sized traditional master bathroom in San Francisco with a hot tub, a corner shower, gray tile, stone tile, grey walls, porcelain floors and beige floor.
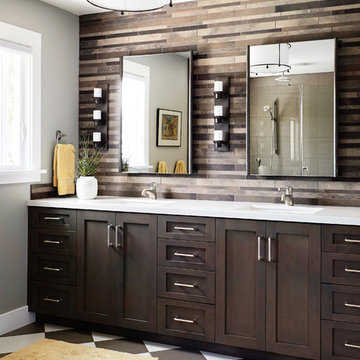
This master bathroom has everything you need to get you ready for the day. The beautiful backsplash has a mixture of brown tones that add dimension and texture to the focal wall. The lighting blends well with the other bathroom fixtures and the cabinets provide plenty of storage while demonstrating a simply beautiful style. Brad Knipstein was the photographer.
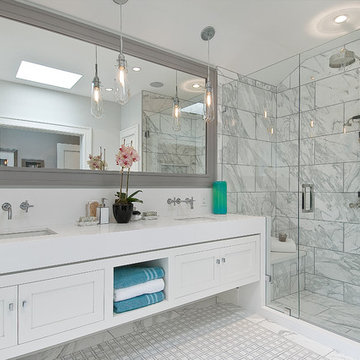
A typical post-1906 Noe Valley house is simultaneously restored, expanded and redesigned to keep what works and rethink what doesn’t. The front façade, is scraped and painted a crisp monochrome white—it worked. The new asymmetrical gabled rear addition takes the place of a windowless dead end box that didn’t. A “Great kitchen”, open yet formally defined living and dining rooms, a generous master suite, and kid’s rooms with nooks and crannies, all make for a newly designed house that straddles old and new.
Structural Engineer: Gregory Paul Wallace SE
General Contractor: Cardea Building Co.
Photographer: Open Homes Photography
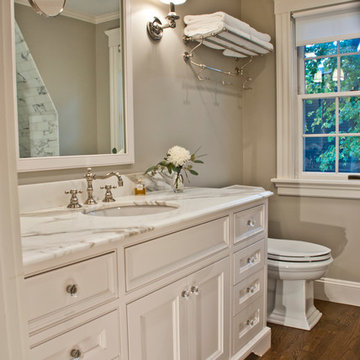
1plus1 Design
Inspiration for a mid-sized traditional master bathroom in Boston with marble benchtops, an undermount sink, white cabinets, white tile, stone tile, beige walls, dark hardwood floors and recessed-panel cabinets.
Inspiration for a mid-sized traditional master bathroom in Boston with marble benchtops, an undermount sink, white cabinets, white tile, stone tile, beige walls, dark hardwood floors and recessed-panel cabinets.

Nach der Umgestaltung entsteht ein barrierefreies Bad mit großformatigen Natursteinfliesen in Kombination mit einer warmen Holzfliese am Boden und einer hinterleuchteten Spanndecke. Besonders im Duschbereich gibt es durch die raumhohen Fliesen fast keine Fugen. Die Dusche kann mit 2 Flügeltüren großzügig breit geöffnet werden und ist so konzipiert, dass sie auch mit einem Rollstuhl befahren werden kann.

Primary Bathroom
Design ideas for a mid-sized traditional master bathroom in Los Angeles with shaker cabinets, beige cabinets, a freestanding tub, a corner shower, a one-piece toilet, gray tile, stone tile, white walls, marble floors, an undermount sink, marble benchtops, grey floor, a hinged shower door, grey benchtops, an enclosed toilet, a double vanity, a built-in vanity and vaulted.
Design ideas for a mid-sized traditional master bathroom in Los Angeles with shaker cabinets, beige cabinets, a freestanding tub, a corner shower, a one-piece toilet, gray tile, stone tile, white walls, marble floors, an undermount sink, marble benchtops, grey floor, a hinged shower door, grey benchtops, an enclosed toilet, a double vanity, a built-in vanity and vaulted.
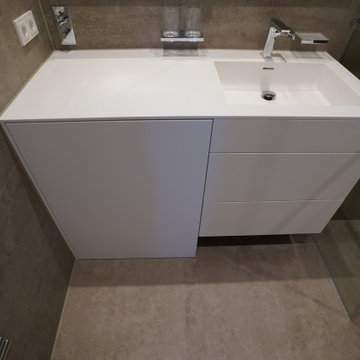
Mid-sized modern 3/4 bathroom in Munich with flat-panel cabinets, white cabinets, a curbless shower, gray tile, stone tile, white walls, a wall-mount sink, solid surface benchtops, a hinged shower door, white benchtops, a single vanity and a floating vanity.
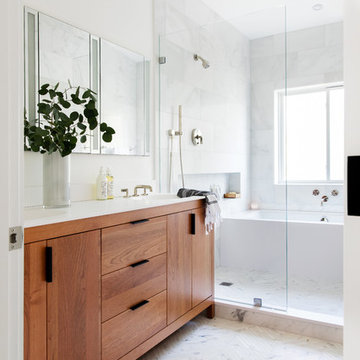
A modern yet welcoming master bathroom with . Photographed by Thomas Kuoh Photography.
Mid-sized modern master bathroom in San Francisco with medium wood cabinets, an undermount tub, an open shower, a one-piece toilet, white tile, stone tile, white walls, marble floors, an integrated sink, engineered quartz benchtops, white floor, an open shower, white benchtops and flat-panel cabinets.
Mid-sized modern master bathroom in San Francisco with medium wood cabinets, an undermount tub, an open shower, a one-piece toilet, white tile, stone tile, white walls, marble floors, an integrated sink, engineered quartz benchtops, white floor, an open shower, white benchtops and flat-panel cabinets.
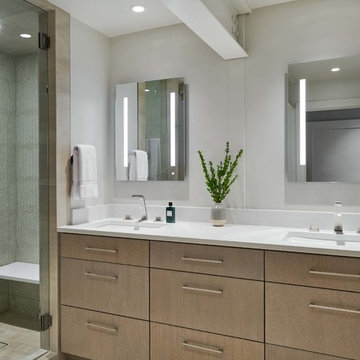
Mid-sized modern master bathroom in Denver with flat-panel cabinets, beige cabinets, an alcove shower, green tile, stone tile, white walls, porcelain floors, an undermount sink, engineered quartz benchtops, beige floor, a hinged shower door and white benchtops.
Mid-sized Bathroom Design Ideas with Stone Tile
1

