Mid-sized Bathroom Design Ideas with Subway Tile
Refine by:
Budget
Sort by:Popular Today
1 - 20 of 18,695 photos
Item 1 of 3
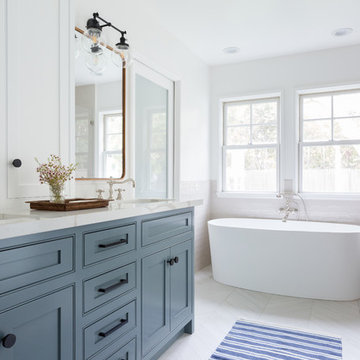
Master Bathroom Addition with custom double vanity.
White herringbone tile with white wall subway tile. white pebble shower floor tile. Walnut rounded vanity mirrors. Brizo Fixtures. Cabinet hardware by School House Electric.
Vanity Tower recessed into wall for extra storage with out taking up too much counterspace. Bonus: it keeps the outlets hidden! Photo Credit: Amy Bartlam
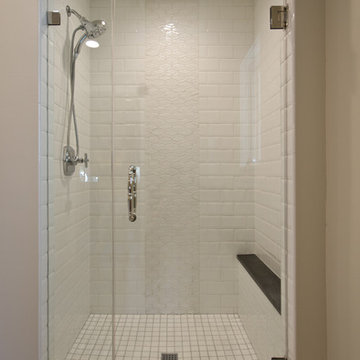
Mid-sized traditional 3/4 bathroom in Phoenix with recessed-panel cabinets, white cabinets, an alcove tub, an alcove shower, white tile, subway tile, grey walls, concrete floors, an undermount sink, engineered quartz benchtops, grey floor and a hinged shower door.

Ensuite bathroom with freestanding tub, enclosed glass shower, medium-light wood cabinetry with black matte hardware and appliances, white counter tops, black matte metal twin mirrors and twin pendants.
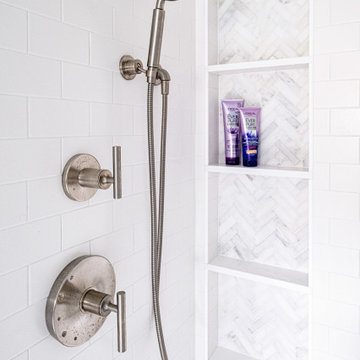
Simple and elegant shower with white subway tile walls and marble herringbone niche with quartz shelving.
Photo by VLG Photography
Photo of a mid-sized transitional master bathroom in Newark with shaker cabinets, black cabinets, an alcove shower, a two-piece toilet, white tile, subway tile, white walls, marble floors, an undermount sink, engineered quartz benchtops, white floor, a hinged shower door, white benchtops, a niche, a double vanity and a built-in vanity.
Photo of a mid-sized transitional master bathroom in Newark with shaker cabinets, black cabinets, an alcove shower, a two-piece toilet, white tile, subway tile, white walls, marble floors, an undermount sink, engineered quartz benchtops, white floor, a hinged shower door, white benchtops, a niche, a double vanity and a built-in vanity.

shiplap
Mid-sized country kids bathroom in Atlanta with shaker cabinets, light wood cabinets, a double shower, white tile, subway tile, grey walls, porcelain floors, engineered quartz benchtops, multi-coloured floor, a hinged shower door, white benchtops, a niche, a single vanity, a freestanding vanity and planked wall panelling.
Mid-sized country kids bathroom in Atlanta with shaker cabinets, light wood cabinets, a double shower, white tile, subway tile, grey walls, porcelain floors, engineered quartz benchtops, multi-coloured floor, a hinged shower door, white benchtops, a niche, a single vanity, a freestanding vanity and planked wall panelling.
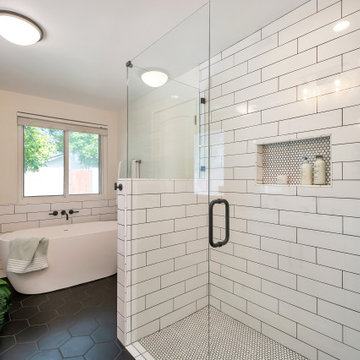
Photo of a mid-sized transitional master bathroom in Phoenix with shaker cabinets, white cabinets, a freestanding tub, a curbless shower, white tile, subway tile, porcelain floors, an undermount sink, engineered quartz benchtops, black floor, a hinged shower door, white benchtops, a niche, a double vanity and a built-in vanity.
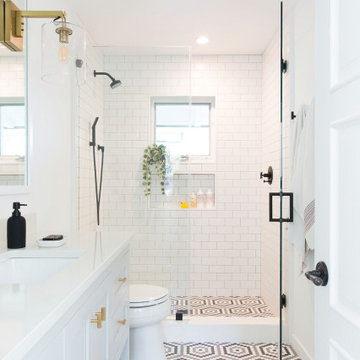
The black fixtures in this bathroom add a bit of drama to the white walls and tile, balanced out by the movement in the geometric tile pattern on the floor.
Photo Credit: Meghan Caudill
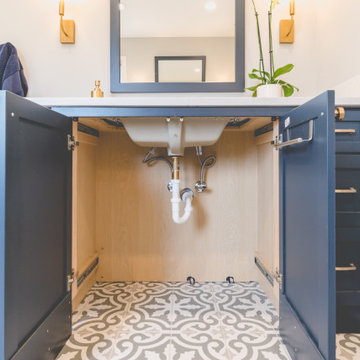
Blue, White & Gray Master Bath
Mid-sized transitional master bathroom in Chicago with flat-panel cabinets, blue cabinets, a freestanding tub, a curbless shower, a two-piece toilet, white tile, subway tile, grey walls, porcelain floors, an undermount sink, engineered quartz benchtops, grey floor, an open shower and white benchtops.
Mid-sized transitional master bathroom in Chicago with flat-panel cabinets, blue cabinets, a freestanding tub, a curbless shower, a two-piece toilet, white tile, subway tile, grey walls, porcelain floors, an undermount sink, engineered quartz benchtops, grey floor, an open shower and white benchtops.
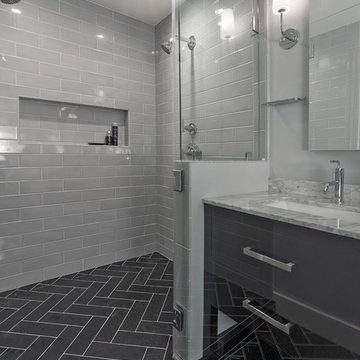
Ken Wyner Photography
Photo of a mid-sized transitional 3/4 bathroom in DC Metro with brown cabinets, a one-piece toilet, white tile, subway tile, grey walls, ceramic floors, an undermount sink, engineered quartz benchtops, black floor, a hinged shower door, white benchtops, an alcove shower and flat-panel cabinets.
Photo of a mid-sized transitional 3/4 bathroom in DC Metro with brown cabinets, a one-piece toilet, white tile, subway tile, grey walls, ceramic floors, an undermount sink, engineered quartz benchtops, black floor, a hinged shower door, white benchtops, an alcove shower and flat-panel cabinets.
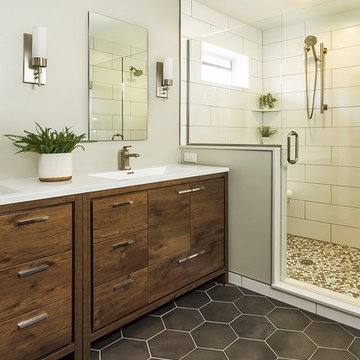
Seth Benn Photography
Photo of a mid-sized transitional master bathroom in Minneapolis with dark wood cabinets, white tile, subway tile, grey walls, porcelain floors, an undermount sink, quartzite benchtops, grey floor, a hinged shower door, white benchtops and flat-panel cabinets.
Photo of a mid-sized transitional master bathroom in Minneapolis with dark wood cabinets, white tile, subway tile, grey walls, porcelain floors, an undermount sink, quartzite benchtops, grey floor, a hinged shower door, white benchtops and flat-panel cabinets.
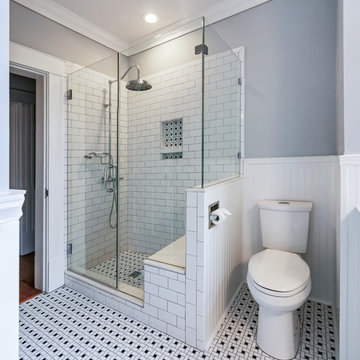
This is an example of a mid-sized traditional 3/4 bathroom in Houston with a two-piece toilet, grey walls, multi-coloured floor, black cabinets, a claw-foot tub, a corner shower, white tile, subway tile, ceramic floors, an undermount sink, solid surface benchtops and a hinged shower door.
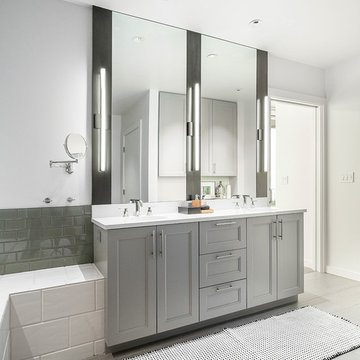
Custom vanity with modern sconces
This is an example of a mid-sized industrial master bathroom in Seattle with grey cabinets, an undermount sink, engineered quartz benchtops, white benchtops, recessed-panel cabinets, gray tile, subway tile, white walls and grey floor.
This is an example of a mid-sized industrial master bathroom in Seattle with grey cabinets, an undermount sink, engineered quartz benchtops, white benchtops, recessed-panel cabinets, gray tile, subway tile, white walls and grey floor.
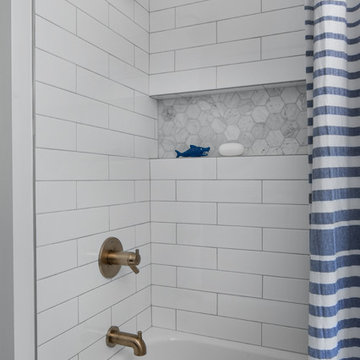
Designed by Desiree Dutcher
Construction by Roger Dutcher
Photography by Beth Singer
Photo of a mid-sized transitional kids bathroom in Detroit with beaded inset cabinets, blue cabinets, an alcove tub, a shower/bathtub combo, a two-piece toilet, white tile, subway tile, white walls, marble floors, an undermount sink, marble benchtops, grey floor, a shower curtain and grey benchtops.
Photo of a mid-sized transitional kids bathroom in Detroit with beaded inset cabinets, blue cabinets, an alcove tub, a shower/bathtub combo, a two-piece toilet, white tile, subway tile, white walls, marble floors, an undermount sink, marble benchtops, grey floor, a shower curtain and grey benchtops.
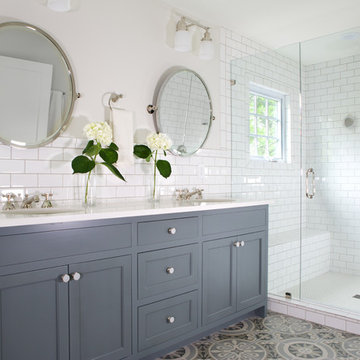
This modern bathroom features farmhouse flare with subway tiles lining the shower from bottom to top and extending along the outside walls. the two circular adjustable mirrors and the chrome features give this bathroom an elegant style and feel.
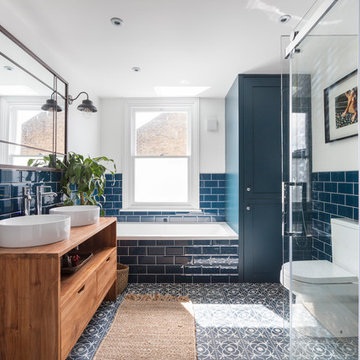
Nathalie Priem
Design ideas for a mid-sized transitional kids bathroom in London with flat-panel cabinets, medium wood cabinets, a drop-in tub, a corner shower, a two-piece toilet, blue tile, subway tile, white walls, cement tiles, a vessel sink, wood benchtops, multi-coloured floor and brown benchtops.
Design ideas for a mid-sized transitional kids bathroom in London with flat-panel cabinets, medium wood cabinets, a drop-in tub, a corner shower, a two-piece toilet, blue tile, subway tile, white walls, cement tiles, a vessel sink, wood benchtops, multi-coloured floor and brown benchtops.
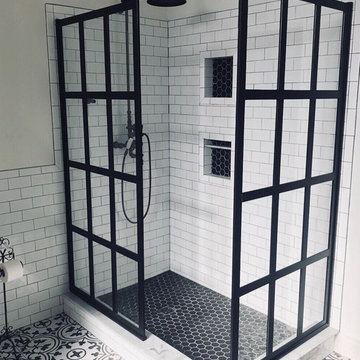
Gridscape Series GS1 Full Divided LIght Factory Grid Window Shower Screen #gridscape #showerscreen #showerscreens #showerdoors #girdshowerdoor #coastalshowerdoors #factorywindow #showerdesign #bathroomdesign #bathroomdesigninspo #designinspo #industrialfarmhouse #modernfarmhouse
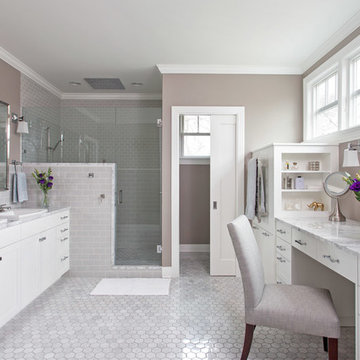
Design by Joanna Hartman
Photography by Ryann Ford
Styling by Adam Fortner
This bath features 3cm Bianco Carrera Marble at the vanities, Restoration Hardware, Ann Sacks "Savoy" 3X6 and 2x4 tile in Dove on shower walls and backsplash, D190 Payette Liner for shower walls and niche, 3" Carrara Hex honed and polished floor and shower floor tile, Benjamin Moore "River Reflections" paint, and Restoration Hardware chrome Dillon sconces.
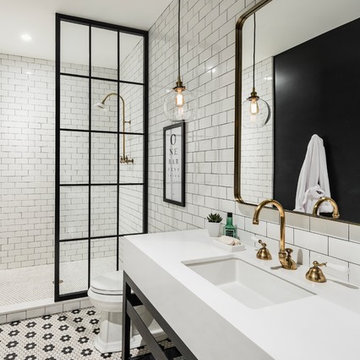
Photo of a mid-sized transitional master bathroom in Phoenix with open cabinets, black cabinets, an open shower, a two-piece toilet, black and white tile, subway tile, black walls, mosaic tile floors, an undermount sink and engineered quartz benchtops.
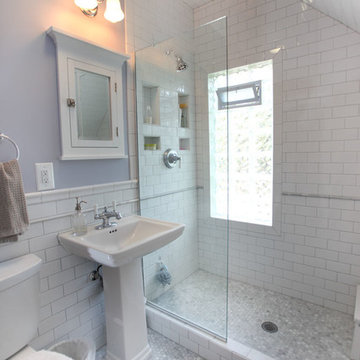
Bathroom remodel. Photo credit to Hannah Lloyd.
Photo of a mid-sized traditional 3/4 bathroom in Minneapolis with a pedestal sink, an open shower, white tile, subway tile, purple walls, a two-piece toilet, mosaic tile floors, an open shower and grey floor.
Photo of a mid-sized traditional 3/4 bathroom in Minneapolis with a pedestal sink, an open shower, white tile, subway tile, purple walls, a two-piece toilet, mosaic tile floors, an open shower and grey floor.

By installing a shed dormer we gained significant head clearance as well as square footage to have this beautiful walk in shower added in place of a smaller tub with no clearance.
Mid-sized Bathroom Design Ideas with Subway Tile
1