Mid-sized Bathroom Design Ideas with Terrazzo Benchtops
Refine by:
Budget
Sort by:Popular Today
141 - 160 of 341 photos
Item 1 of 3
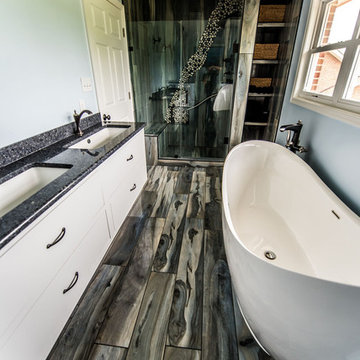
Inspiration for a mid-sized transitional master bathroom in DC Metro with beaded inset cabinets, white cabinets, a freestanding tub, an alcove shower, blue walls, porcelain floors, an undermount sink, terrazzo benchtops, brown floor, a hinged shower door, brown tile and porcelain tile.
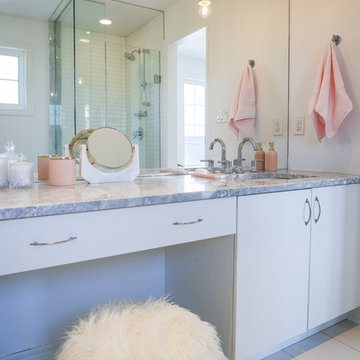
Photo of a mid-sized scandinavian master bathroom in Toronto with flat-panel cabinets, white cabinets, a drop-in tub, a corner shower, a one-piece toilet, white tile, ceramic tile, white walls, porcelain floors, an undermount sink, terrazzo benchtops, white floor, a hinged shower door and grey benchtops.
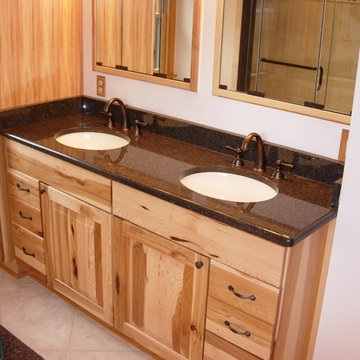
Inspiration for a mid-sized country 3/4 bathroom in Baltimore with raised-panel cabinets, light wood cabinets, white walls, ceramic floors, an undermount sink and terrazzo benchtops.
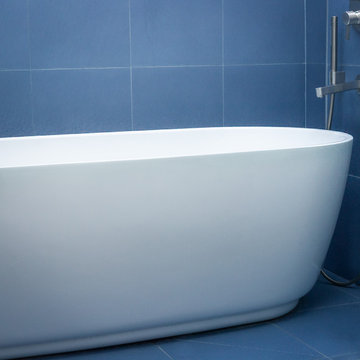
Design ideas for a mid-sized industrial master wet room bathroom in Paris with a drop-in tub, a wall-mount toilet, blue tile, ceramic tile, blue walls, ceramic floors, an undermount sink, terrazzo benchtops, grey floor, an open shower, a single vanity, a built-in vanity and exposed beam.
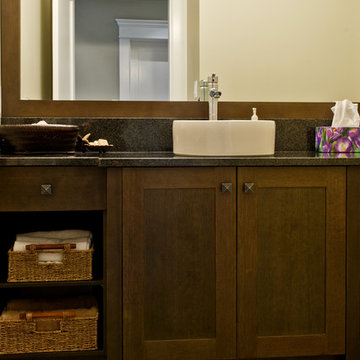
Design ideas for a mid-sized traditional bathroom in Vancouver with shaker cabinets, dark wood cabinets, brown walls, ceramic floors, a vessel sink and terrazzo benchtops.
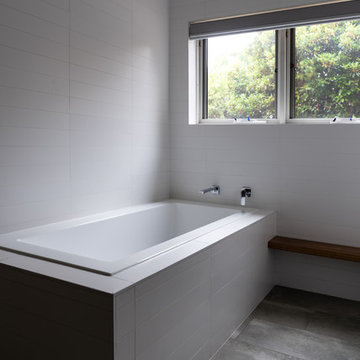
Jimmy and Josh from Chinese Whispers
This is an example of a mid-sized modern master bathroom in Canberra - Queanbeyan with a drop-in tub, an open shower, a one-piece toilet, white tile, ceramic tile, white walls, cement tiles, a pedestal sink, terrazzo benchtops, grey floor and an open shower.
This is an example of a mid-sized modern master bathroom in Canberra - Queanbeyan with a drop-in tub, an open shower, a one-piece toilet, white tile, ceramic tile, white walls, cement tiles, a pedestal sink, terrazzo benchtops, grey floor and an open shower.
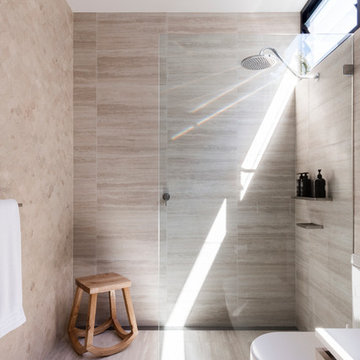
The Rose Bay house is a fully realised example of design collaboration at it’s best. This custom, pre-fabricated home was architecturally designed by Pleysier Perkins and constructed by PreBuilt in their Melbourne factory before being transported by truck to it’s final resting place in the leafy Eastern beachside suburbs of Sydney. The Designory team worked closely with the clients to refine the specifications for all of the finishes and interiors throughout the expansive new home. With a brief for a “luxe coastal meets city” aesthetic, dark timber stains were mixed with white washed timbers, sandy natural stones and layers of tonal colour. Feature elements such as pendant and wall lighting were used to create areas of drama within the home, along with beautiful handle detail, wallpaper selections and sheer, textural window treatments. All of the selections had function at their core with family friendliness paramount – from hardwearing joinery finishes and tactile porcelain tiles through to comfort led seating choices. With stunning greenery and landscaped areas cleverly designed by the team at Secret Gardens, and custom artworks by the owners talented friends and family, it was the perfect background for beautiful and tactile decorating elements including rugs, furniture, soft furnishings and accessories.
CREDITS:
Interiors : Larissa Raywood
Builder: PreBuilt Australia
Architecture: Pleskier Perkins
Photography: Tom Ferguson
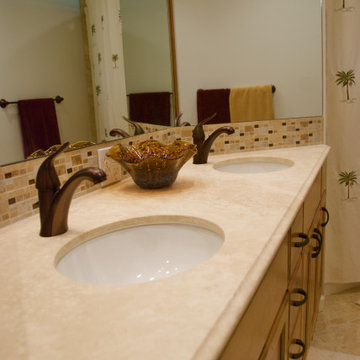
This bathroom reflects the fun, festive style of the young adults sharing this space. Glass tiles in rich brown and rust tones combined with tumbled stone create a relaxing spa-like atmosphere. Light, bright and airy.
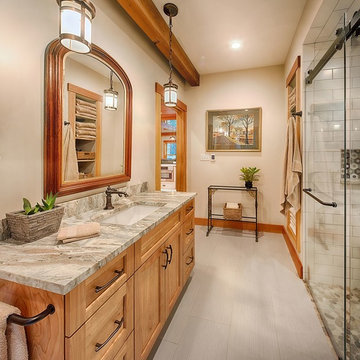
Inspiration for a mid-sized eclectic master bathroom in Burlington with recessed-panel cabinets, light wood cabinets, a curbless shower, white walls, ceramic floors, an undermount sink, terrazzo benchtops and a sliding shower screen.
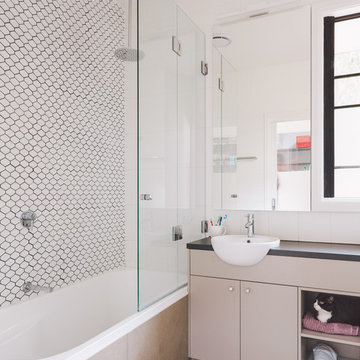
Rory Gardiner
This is an example of a mid-sized modern master bathroom in Melbourne with beaded inset cabinets, grey cabinets, a corner tub, a shower/bathtub combo, white tile, ceramic tile, white walls, ceramic floors, an integrated sink and terrazzo benchtops.
This is an example of a mid-sized modern master bathroom in Melbourne with beaded inset cabinets, grey cabinets, a corner tub, a shower/bathtub combo, white tile, ceramic tile, white walls, ceramic floors, an integrated sink and terrazzo benchtops.
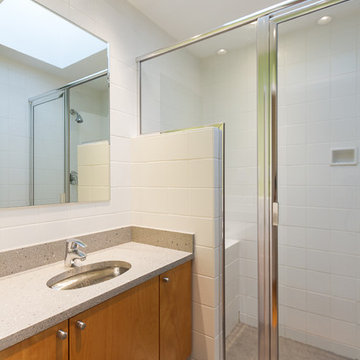
Design ideas for a mid-sized transitional 3/4 bathroom in Kansas City with flat-panel cabinets, medium wood cabinets, an alcove shower, white tile, porcelain tile, white walls, an undermount sink, terrazzo benchtops and a hinged shower door.
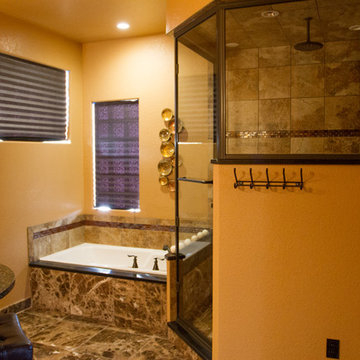
Design ideas for a mid-sized transitional master bathroom in Denver with recessed-panel cabinets, light wood cabinets, a drop-in tub, a corner shower, brown tile, ceramic tile, brown walls, porcelain floors, terrazzo benchtops, brown floor, a hinged shower door and an undermount sink.
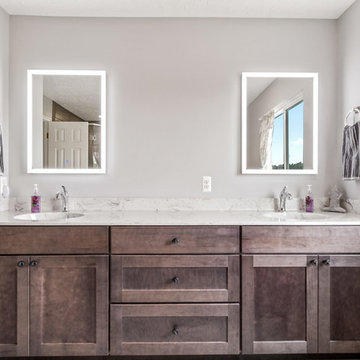
Master Bathroom Suite
Photo of a mid-sized transitional master bathroom in Other with shaker cabinets, grey cabinets, a two-piece toilet, gray tile, stone tile, an integrated sink, terrazzo benchtops, grey floor, a hinged shower door and multi-coloured benchtops.
Photo of a mid-sized transitional master bathroom in Other with shaker cabinets, grey cabinets, a two-piece toilet, gray tile, stone tile, an integrated sink, terrazzo benchtops, grey floor, a hinged shower door and multi-coloured benchtops.
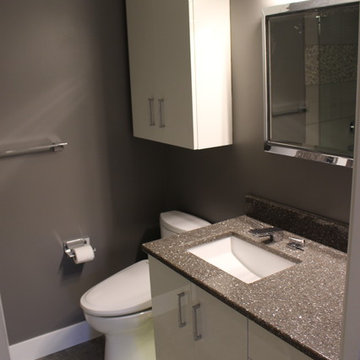
Design ideas for a mid-sized modern kids bathroom in Vancouver with flat-panel cabinets, white cabinets, a claw-foot tub, a shower/bathtub combo, a one-piece toilet, gray tile, ceramic tile, grey walls, ceramic floors, an undermount sink, terrazzo benchtops, beige floor and an open shower.
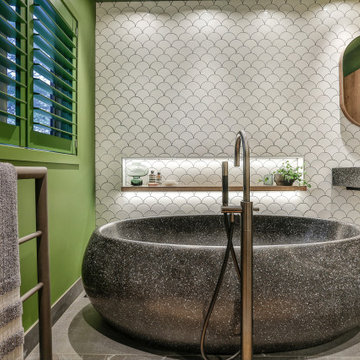
Bold and Beautiful guest bathroom located in Titirangi. Green painted ceiling, walls and shutters teamed with black stone bath and crisp white fan tiles.
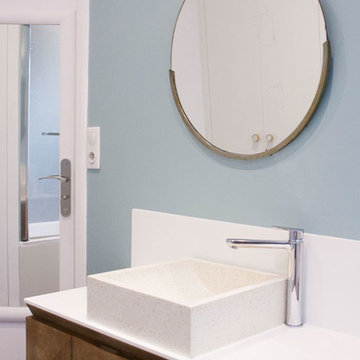
This is an example of a mid-sized scandinavian master bathroom in Paris with light wood cabinets, an undermount tub, dark hardwood floors, a drop-in sink, terrazzo benchtops and white benchtops.
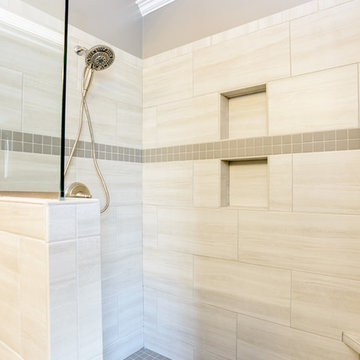
Mid-sized transitional master bathroom in Kansas City with raised-panel cabinets, white cabinets, a freestanding tub, an alcove shower, gray tile, porcelain tile, grey walls, porcelain floors, an undermount sink, terrazzo benchtops, brown floor and an open shower.
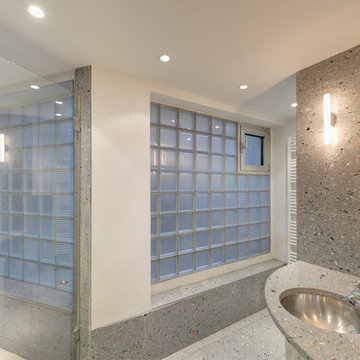
This is an example of a mid-sized contemporary bathroom in Munich with gray tile, white walls, an undermount sink and terrazzo benchtops.
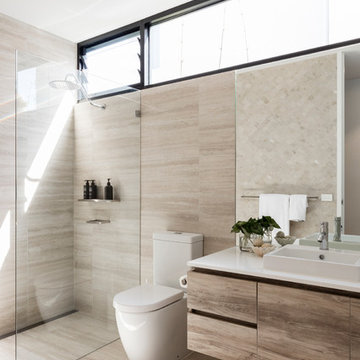
The Rose Bay house is a fully realised example of design collaboration at it’s best. This custom, pre-fabricated home was architecturally designed by Pleysier Perkins and constructed by PreBuilt in their Melbourne factory before being transported by truck to it’s final resting place in the leafy Eastern beachside suburbs of Sydney. The Designory team worked closely with the clients to refine the specifications for all of the finishes and interiors throughout the expansive new home. With a brief for a “luxe coastal meets city” aesthetic, dark timber stains were mixed with white washed timbers, sandy natural stones and layers of tonal colour. Feature elements such as pendant and wall lighting were used to create areas of drama within the home, along with beautiful handle detail, wallpaper selections and sheer, textural window treatments. All of the selections had function at their core with family friendliness paramount – from hardwearing joinery finishes and tactile porcelain tiles through to comfort led seating choices. With stunning greenery and landscaped areas cleverly designed by the team at Secret Gardens, and custom artworks by the owners talented friends and family, it was the perfect background for beautiful and tactile decorating elements including rugs, furniture, soft furnishings and accessories.
CREDITS:
Interiors : Larissa Raywood
Builder: PreBuilt Australia
Architecture: Pleskier Perkins
Photography: Tom Ferguson
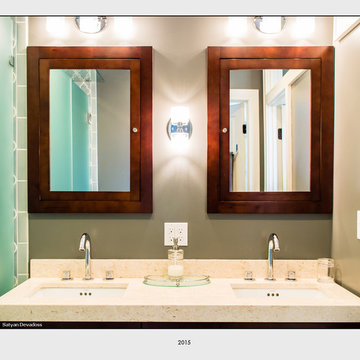
Photo: Satyan Devadoss
Design ideas for a mid-sized traditional master bathroom in Boston with open cabinets, dark wood cabinets, green walls, porcelain floors, an undermount sink and terrazzo benchtops.
Design ideas for a mid-sized traditional master bathroom in Boston with open cabinets, dark wood cabinets, green walls, porcelain floors, an undermount sink and terrazzo benchtops.
Mid-sized Bathroom Design Ideas with Terrazzo Benchtops
8