Mid-sized Bathroom Design Ideas with Turquoise Benchtops
Refine by:
Budget
Sort by:Popular Today
1 - 20 of 144 photos
Item 1 of 3
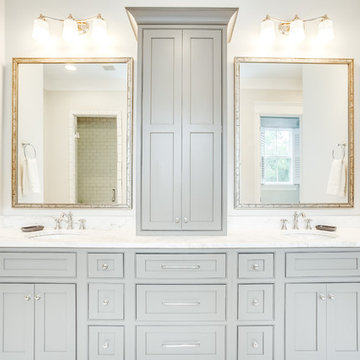
The stunning, inset, Shiloh cabinetry in this master bath provides plentiful storage under the his and her sinks. The contrasting gray paint with the all white bathroom is just what this master needed. Cabinetry is clean and symmetrical making this space a relaxing oasis.
This Home was designed by Toulmin Cabinetry & Design of Tuscaloosa, AL. The photography is by 205 Photography.
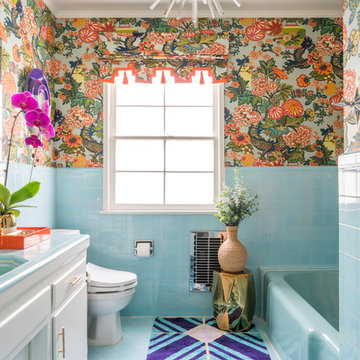
The rug is only being used in photos to hide the ginormous floor crack we discovered after we moved in. I swear we do not actually keep a gross hair- and bacteria-collecting rug in our bathroom!
Photo © Bethany Nauert

2-х комнатная квартира выходного дня на Балтийском побережье
Inspiration for a mid-sized contemporary 3/4 bathroom in Other with raised-panel cabinets, white cabinets, a curbless shower, green tile, ceramic tile, white walls, ceramic floors, a drop-in sink, engineered quartz benchtops, multi-coloured floor, an open shower, turquoise benchtops, a single vanity, a floating vanity and a bidet.
Inspiration for a mid-sized contemporary 3/4 bathroom in Other with raised-panel cabinets, white cabinets, a curbless shower, green tile, ceramic tile, white walls, ceramic floors, a drop-in sink, engineered quartz benchtops, multi-coloured floor, an open shower, turquoise benchtops, a single vanity, a floating vanity and a bidet.
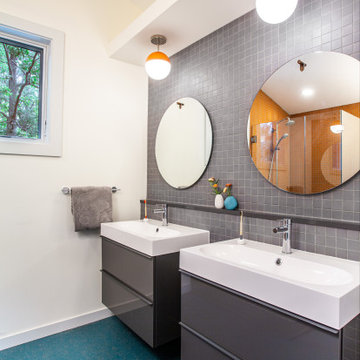
Inspiration for a mid-sized midcentury master bathroom in Detroit with flat-panel cabinets, grey cabinets, a corner shower, a one-piece toilet, gray tile, ceramic tile, white walls, an integrated sink, solid surface benchtops, turquoise floor, a hinged shower door, turquoise benchtops, a double vanity, a floating vanity and vaulted.
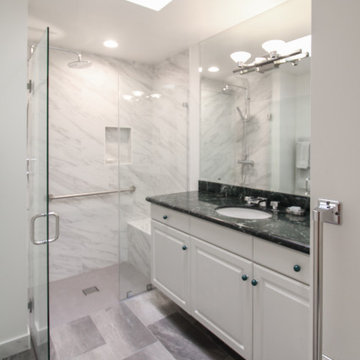
Complete Bathroom Remodel;
Installation of tile; Shower, flooring and walls. Installation of vanity, mirrors, lighting, countertops, faucets and a fresh paint to finish.
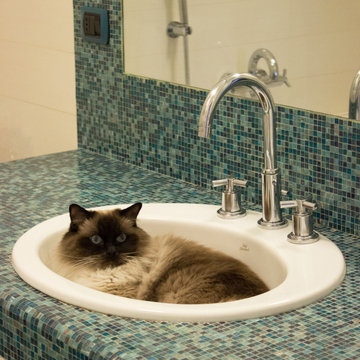
bagno dedicato alle bambine, con mosaico Bisazza, doppio lavandino specchio a tutta parete e vasca da bagno
This is an example of a mid-sized modern kids bathroom in Milan with flat-panel cabinets, white cabinets, a drop-in tub, a wall-mount toilet, white walls, porcelain floors, a drop-in sink, tile benchtops, beige floor, turquoise benchtops, white tile, porcelain tile, a shower/bathtub combo, a shower curtain and a double vanity.
This is an example of a mid-sized modern kids bathroom in Milan with flat-panel cabinets, white cabinets, a drop-in tub, a wall-mount toilet, white walls, porcelain floors, a drop-in sink, tile benchtops, beige floor, turquoise benchtops, white tile, porcelain tile, a shower/bathtub combo, a shower curtain and a double vanity.
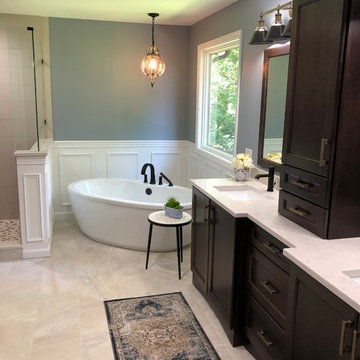
This is an example of a mid-sized transitional master bathroom in Cincinnati with shaker cabinets, dark wood cabinets, a freestanding tub, beige tile, porcelain tile, grey walls, ceramic floors, an undermount sink, quartzite benchtops, beige floor, a hinged shower door and turquoise benchtops.
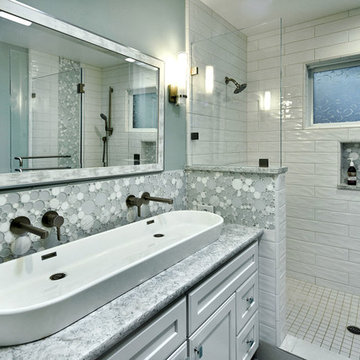
Mark Pinkerton - vi360 Photography
Inspiration for a mid-sized contemporary kids bathroom in San Francisco with white cabinets, an alcove shower, a one-piece toilet, white tile, ceramic tile, blue walls, porcelain floors, a vessel sink, engineered quartz benchtops, white floor, a hinged shower door, turquoise benchtops and recessed-panel cabinets.
Inspiration for a mid-sized contemporary kids bathroom in San Francisco with white cabinets, an alcove shower, a one-piece toilet, white tile, ceramic tile, blue walls, porcelain floors, a vessel sink, engineered quartz benchtops, white floor, a hinged shower door, turquoise benchtops and recessed-panel cabinets.
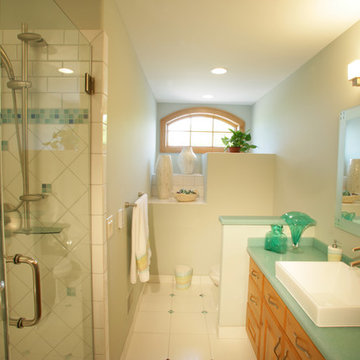
main bath upper level
Design ideas for a mid-sized transitional master bathroom in Other with raised-panel cabinets, medium wood cabinets, an alcove shower, white tile, porcelain tile, white walls, porcelain floors, a vessel sink, glass benchtops, white floor, a hinged shower door and turquoise benchtops.
Design ideas for a mid-sized transitional master bathroom in Other with raised-panel cabinets, medium wood cabinets, an alcove shower, white tile, porcelain tile, white walls, porcelain floors, a vessel sink, glass benchtops, white floor, a hinged shower door and turquoise benchtops.
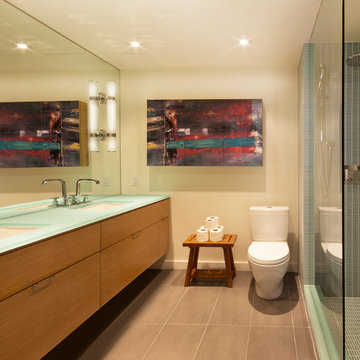
This washroom has so many creative elements: a medicine cabinet that doubles as art, frosted aqua glass, counter tops, aqua blue mosaic glass tile in the shower, and honey coloured, white oak to keep the space warm and inviting. This washroom also houses a hidden laundry room that disappears into the decor of the washroom.
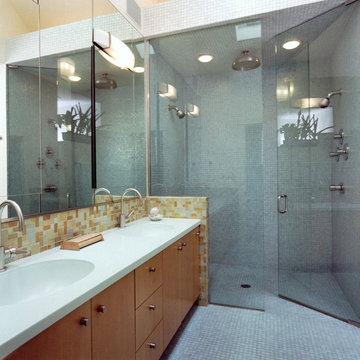
Photograph Credit: Tony Berardi and Sally Good/ Photofields
Photo of a mid-sized contemporary master bathroom in Chicago with flat-panel cabinets, medium wood cabinets, an alcove shower, beige tile, glass tile, beige walls, mosaic tile floors, an integrated sink, quartzite benchtops, blue floor, a hinged shower door, turquoise benchtops, a double vanity, a built-in vanity and vaulted.
Photo of a mid-sized contemporary master bathroom in Chicago with flat-panel cabinets, medium wood cabinets, an alcove shower, beige tile, glass tile, beige walls, mosaic tile floors, an integrated sink, quartzite benchtops, blue floor, a hinged shower door, turquoise benchtops, a double vanity, a built-in vanity and vaulted.
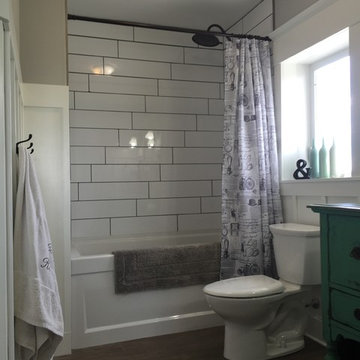
This farmhouse bathroom is perfect for the whole family. The shower/tub combo has its own built-in 3 shelf cubby. An antique buffet was converted to a vanity with a drop in sink. It also has a ton of storage for the whole family.
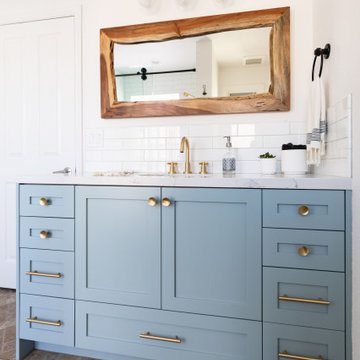
This guest bath has a light and airy feel with an organic element and pop of color. The custom vanity is in a midtown jade aqua-green PPG paint Holy Glen. It provides ample storage while giving contrast to the white and brass elements. A playful use of mixed metal finishes gives the bathroom an up-dated look. The 3 light sconce is gold and black with glass globes that tie the gold cross handle plumbing fixtures and matte black hardware and bathroom accessories together. The quartz countertop has gold veining that adds additional warmth to the space. The acacia wood framed mirror with a natural interior edge gives the bathroom an organic warm feel that carries into the curb-less shower through the use of warn toned river rock. White subway tile in an offset pattern is used on all three walls in the shower and carried over to the vanity backsplash. The shower has a tall niche with quartz shelves providing lots of space for storing shower necessities. The river rock from the shower floor is carried to the back of the niche to add visual interest to the white subway shower wall as well as a black Schluter edge detail. The shower has a frameless glass rolling shower door with matte black hardware to give the this smaller bathroom an open feel and allow the natural light in. There is a gold handheld shower fixture with a cross handle detail that looks amazing against the white subway tile wall. The white Sherwin Williams Snowbound walls are the perfect backdrop to showcase the design elements of the bathroom.
Photography by LifeCreated.
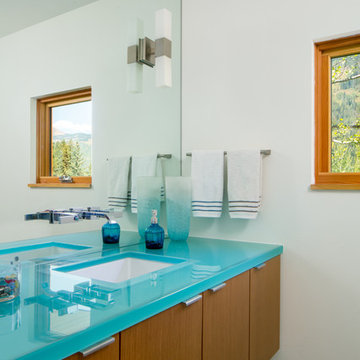
3900 sf (including garage) contemporary mountain home.
This is an example of a mid-sized contemporary powder room in Denver with an undermount sink, flat-panel cabinets, medium wood cabinets, glass benchtops, white walls and turquoise benchtops.
This is an example of a mid-sized contemporary powder room in Denver with an undermount sink, flat-panel cabinets, medium wood cabinets, glass benchtops, white walls and turquoise benchtops.
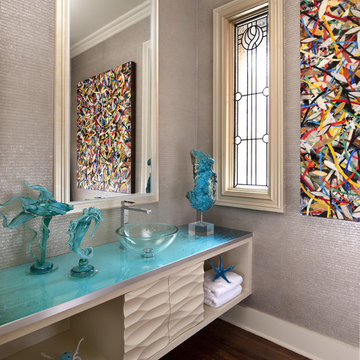
The counter in this award wining bathroom is an art photography image printed on steel and toped with glass to create a cool watery landscape for lovely handblown glass sea creatures and natural stone objects. The custom wall hung cabinet has carved panel doors for a cutting edge subtle texture.
Photographer: Dan Piassick
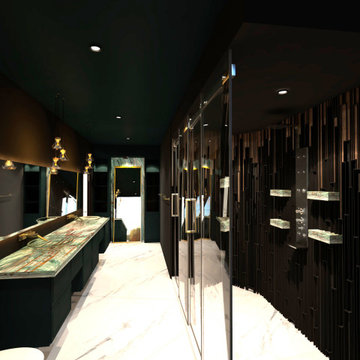
The black walls and ceilings adorned with a deep emerald green vanity and built in storage with copper accents creates a mysterious and sophisticated master bath, perfect for a bachelor or anyone looking for a masculine master bathroom!
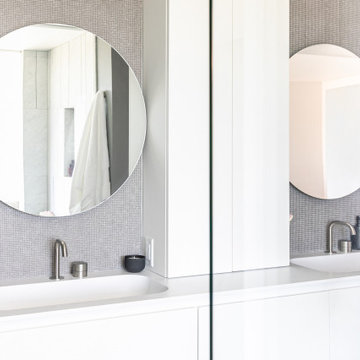
This master bathroom is an oasis of clean, bright design with an abundance of natural light. Our Montecito clients wanted a contemporary space, and we gave them hyper modernism with custom materials imported from Italy. A glass walk-in shower with sleek fixtures is a subtle touch to balance the dramatic artwork. Our favorite feature in this master bath is the hand-made mosaic micro tile wall.
---
Project designed by Montecito interior designer Margarita Bravo. She serves Montecito as well as surrounding areas such as Hope Ranch, Summerland, Santa Barbara, Isla Vista, Mission Canyon, Carpinteria, Goleta, Ojai, Los Olivos, and Solvang.
For more about MARGARITA BRAVO, click here: https://www.margaritabravo.com/
To learn more about this project, click here:
https://www.margaritabravo.com/portfolio/englewood-master-bath-renovation/
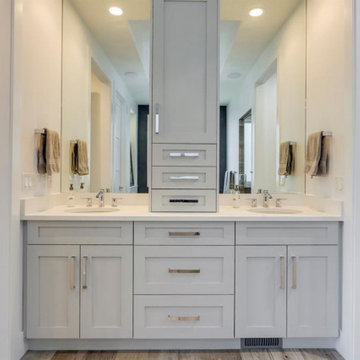
This is an example of a mid-sized traditional master bathroom in Calgary with shaker cabinets, grey cabinets, white walls, wood-look tile, an undermount sink, engineered quartz benchtops, turquoise benchtops, a double vanity, a built-in vanity and recessed.
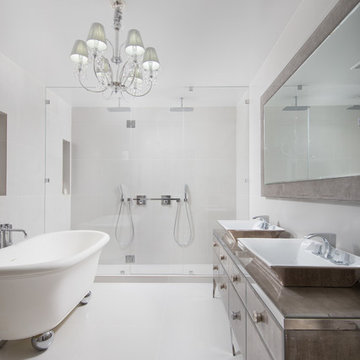
Inspiration for a mid-sized modern master bathroom in New York with furniture-like cabinets, medium wood cabinets, a freestanding tub, a double shower, a one-piece toilet, white tile, ceramic tile, white walls, ceramic floors, a vessel sink, glass benchtops, beige floor, a hinged shower door and turquoise benchtops.
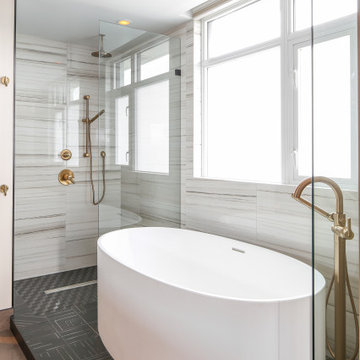
Inspiration for a mid-sized contemporary master bathroom in Vancouver with flat-panel cabinets, light wood cabinets, a freestanding tub, a corner shower, multi-coloured tile, white walls, concrete floors, an undermount sink, quartzite benchtops, grey floor, an open shower and turquoise benchtops.
Mid-sized Bathroom Design Ideas with Turquoise Benchtops
1

