Mid-sized Bathroom Design Ideas with Turquoise Floor
Refine by:
Budget
Sort by:Popular Today
61 - 80 of 161 photos
Item 1 of 3
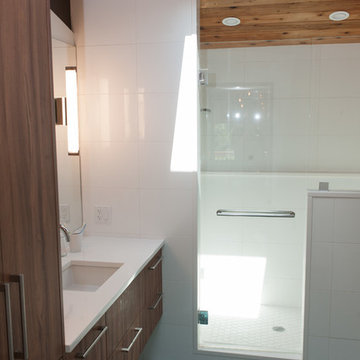
Design ideas for a mid-sized midcentury master bathroom in Wilmington with flat-panel cabinets, white tile, cement tiles, an undermount sink, engineered quartz benchtops, turquoise floor and a hinged shower door.
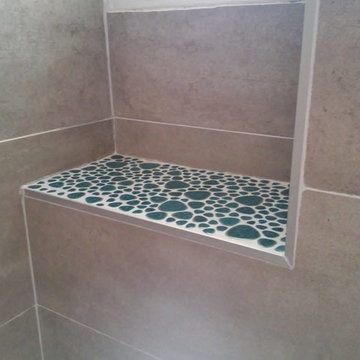
Paillasse créée sous la fenêtre pour poser les gels douches et autres shampoings
Photo of a mid-sized contemporary master bathroom in Paris with an open shower, gray tile, turquoise floor, flat-panel cabinets, brown cabinets, an open shower, ceramic tile, brown walls, pebble tile floors, an integrated sink, white benchtops, a single vanity and a floating vanity.
Photo of a mid-sized contemporary master bathroom in Paris with an open shower, gray tile, turquoise floor, flat-panel cabinets, brown cabinets, an open shower, ceramic tile, brown walls, pebble tile floors, an integrated sink, white benchtops, a single vanity and a floating vanity.
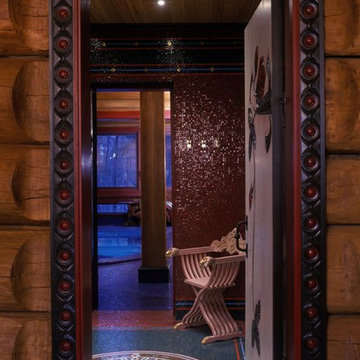
Design ideas for a mid-sized asian bathroom in Moscow with red tile, mosaic tile, mosaic tile floors and turquoise floor.
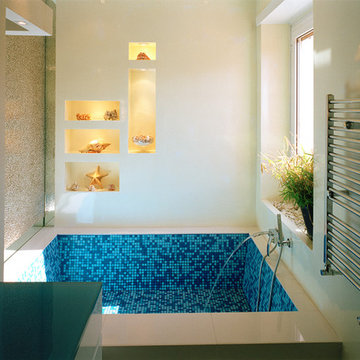
Luigi Filetici
Photo of a mid-sized contemporary bathroom in Rome with pebble tile, white walls, vinyl floors, turquoise floor, flat-panel cabinets, turquoise cabinets, an alcove tub, a two-piece toilet, an integrated sink and glass benchtops.
Photo of a mid-sized contemporary bathroom in Rome with pebble tile, white walls, vinyl floors, turquoise floor, flat-panel cabinets, turquoise cabinets, an alcove tub, a two-piece toilet, an integrated sink and glass benchtops.
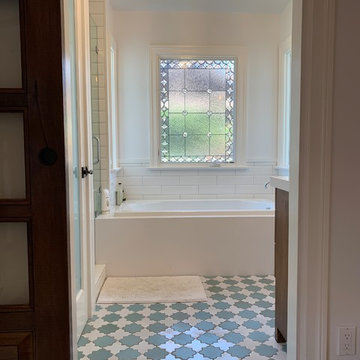
Inspiration for a mid-sized traditional master bathroom in San Francisco with furniture-like cabinets, dark wood cabinets, a drop-in tub, an alcove shower, a one-piece toilet, white tile, ceramic tile, white walls, ceramic floors, an undermount sink, engineered quartz benchtops, turquoise floor, a hinged shower door and white benchtops.
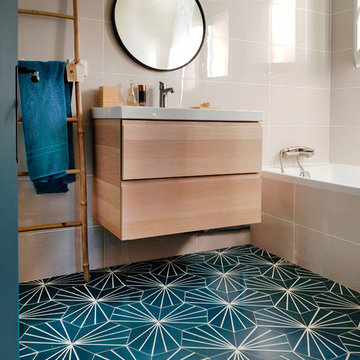
Cet appartement dans un immeuble de 1965 désuet et sans caractère a été entièrement repensé pour s'offrir une seconde vie.
Le cahier des charges étant d'y apporter style, charme et authenticité, tout en optimisant les volumes et la clarté naturelle.
La création de cloisons d'ateliers, phoniques, donne aux espaces séjour et chambre une allure élancée, par ses rythmes verticaux toute hauteur, et donnent une profondeur de champ, pour laisser traverser la lumière naturelle de toutes parts. Ainsi, dès l'entrée, le regard se prolonge jusqu'à la ligne d'horizon extérieur, reliée par les trois baies vitrées.
Elles laissent la lumière naturelle et le regard traverser tous les espaces. Le cahier des charges était de prolonger visuellement le séjour sur la chambre, l'entrée sur la cuisine, pour créer une impression spatiale et lumineuse dès l'entrée dans l'appartement.
Le volume de la salle de bain a été optimisé en bénéficiant d'une surface de couloir supplémentaire. Ainsi, l'entrée de la chambre est déplacée dans le séjour pour faire place à une penderie de 3 mètres de long.
Côté déco, les choix se sont portées vers un style industriel avec des matériaux authentiques et un parquet chêne Fond de wagon.
Dans un contraste de couleurs chaud-froid, des bleus mettent en valeur la chaleur du bois. Le mobilier vintage apporte du style et du vécu, les étagères filantes structurent et harmonisent les espaces.
Les baies vitrées du séjour donnant sur la cime des arbres ont été reliées par un mur végétal qui crée une horizontalité et laisse l'extérieur s'inviter à l'intérieur, pour le bien-être, l'esthétique et la santé de ses occupants.
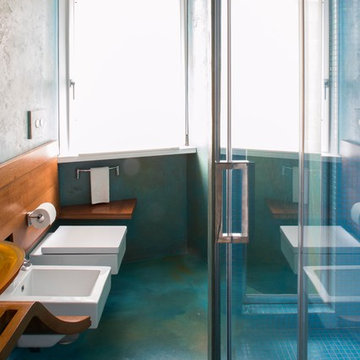
Luigi Filetici
This is an example of a mid-sized contemporary 3/4 bathroom in Rome with flat-panel cabinets, white cabinets, an alcove shower, a two-piece toilet, blue tile, mosaic tile, blue walls, vinyl floors, a vessel sink, wood benchtops, turquoise floor and a sliding shower screen.
This is an example of a mid-sized contemporary 3/4 bathroom in Rome with flat-panel cabinets, white cabinets, an alcove shower, a two-piece toilet, blue tile, mosaic tile, blue walls, vinyl floors, a vessel sink, wood benchtops, turquoise floor and a sliding shower screen.
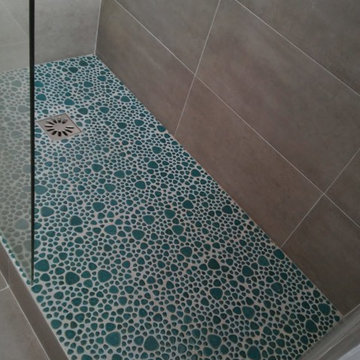
Inspiration for a mid-sized contemporary master bathroom in Paris with gray tile, turquoise floor, an open shower, flat-panel cabinets, brown cabinets, an open shower, ceramic tile, brown walls, pebble tile floors, an integrated sink, white benchtops, a single vanity and a floating vanity.
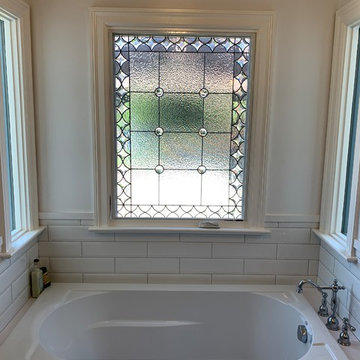
Design ideas for a mid-sized traditional master bathroom in San Francisco with furniture-like cabinets, dark wood cabinets, a drop-in tub, an alcove shower, a one-piece toilet, white tile, ceramic tile, white walls, ceramic floors, an undermount sink, engineered quartz benchtops, turquoise floor, a hinged shower door and white benchtops.
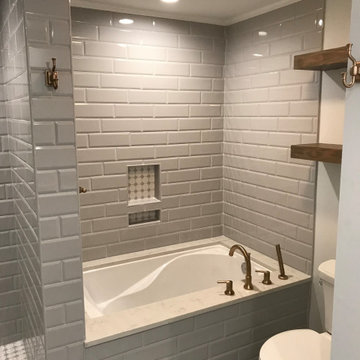
Design ideas for a mid-sized transitional master bathroom in New Orleans with shaker cabinets, white cabinets, a drop-in tub, an alcove shower, a two-piece toilet, gray tile, porcelain tile, grey walls, porcelain floors, an undermount sink, quartzite benchtops, turquoise floor, a hinged shower door and white benchtops.
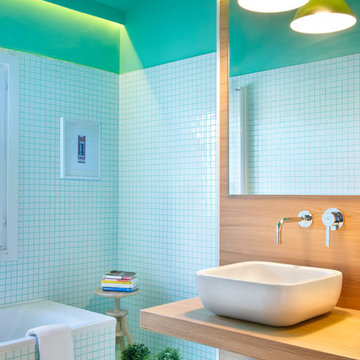
EGUE Y SETA
Egue y Seta realizaron una reforma integral de una vivienda de 300m2, en la que eliminaron particiones innecesarias con el principal objetivo de ampliar el perímetro visual en las diferentes zonas de la vivienda.
Decidieron añadir color al baño, apostaron por el turquesa y los mosaicos para llenar de energía a esta estancia de la casa, añadiendo un toque de relax.
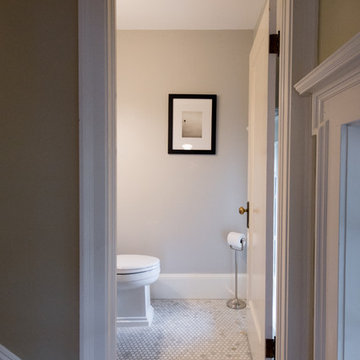
Inspiration for a mid-sized contemporary master bathroom in Portland with a one-piece toilet, shaker cabinets, white cabinets, a shower/bathtub combo, white tile, subway tile, white walls, ceramic floors, an undermount sink, marble benchtops, turquoise floor and a shower curtain.
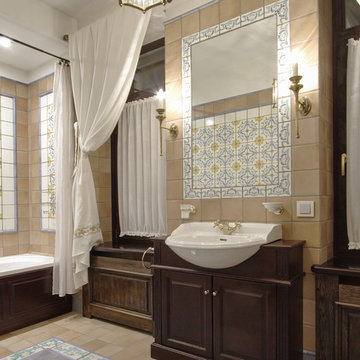
авторы: Михаил и Дмитрий Ганевич
Photo of a mid-sized country master bathroom in Moscow with raised-panel cabinets, brown cabinets, an undermount tub, brown tile, ceramic tile, brown walls, ceramic floors, an undermount sink, wood benchtops, turquoise floor and brown benchtops.
Photo of a mid-sized country master bathroom in Moscow with raised-panel cabinets, brown cabinets, an undermount tub, brown tile, ceramic tile, brown walls, ceramic floors, an undermount sink, wood benchtops, turquoise floor and brown benchtops.
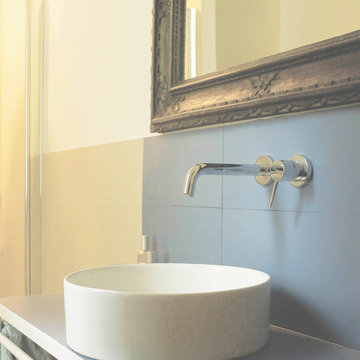
na3 studio
Inspiration for a mid-sized contemporary 3/4 bathroom with open cabinets, white cabinets, a curbless shower, a wall-mount toilet, blue tile, porcelain tile, white walls, porcelain floors, a vessel sink, stainless steel benchtops, turquoise floor and a hinged shower door.
Inspiration for a mid-sized contemporary 3/4 bathroom with open cabinets, white cabinets, a curbless shower, a wall-mount toilet, blue tile, porcelain tile, white walls, porcelain floors, a vessel sink, stainless steel benchtops, turquoise floor and a hinged shower door.
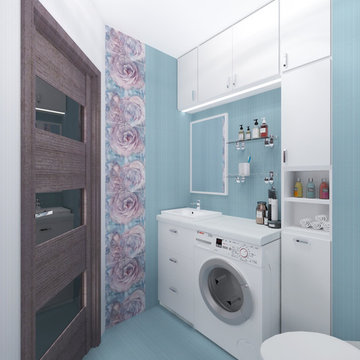
Photo of a mid-sized 3/4 bathroom in Moscow with flat-panel cabinets, white cabinets, a corner shower, a one-piece toilet, multi-coloured tile, ceramic tile, multi-coloured walls, ceramic floors, a vessel sink, solid surface benchtops, turquoise floor, a hinged shower door, white benchtops, an enclosed toilet, a single vanity and a freestanding vanity.
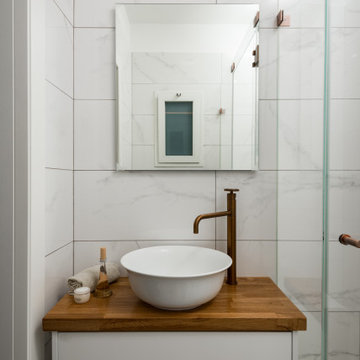
Mid-sized contemporary master bathroom in Other with flat-panel cabinets, white cabinets, a curbless shower, a wall-mount toilet, white tile, porcelain tile, white walls, porcelain floors, a vessel sink, wood benchtops, turquoise floor, a hinged shower door, brown benchtops, a shower seat, a single vanity and a floating vanity.
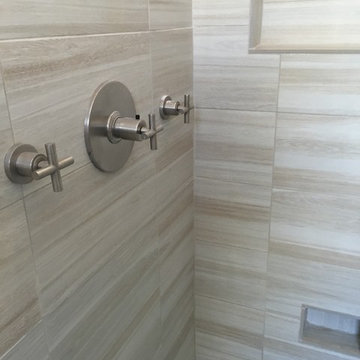
Summit Remodeling & Renovations
Weatherford, Tx.
Lewis Jones
Photo of a mid-sized modern master bathroom in Dallas with a curbless shower, pebble tile floors and turquoise floor.
Photo of a mid-sized modern master bathroom in Dallas with a curbless shower, pebble tile floors and turquoise floor.
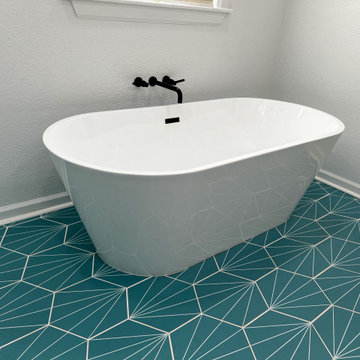
This beautiful master bathroom remodel was so much fun to do! The original bathroom had an enclosed space for the toilet that we removed to open up the space. We upgraded the shower, bathtub, vanity, and floor. Adding lights in the ceiling and a fresh coat of paint really helped brighten up the space. With black accents throughout, this bathroom really stands out.
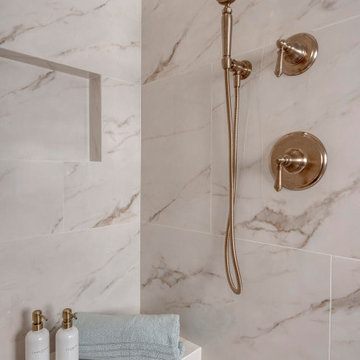
A total transformation created a beautiful casual yet elegant Primary Bathroom. With the mix of brass and brushed bronze the warmth is inviting along with the creamy paint tones and custom cabinet color. A person can enjoy soaking in their perfect tub or taking a long shower creating an experience every day.
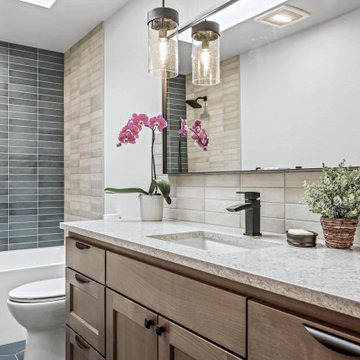
Deep soaking alcove tub with tile surround in a modern layout. Custom vanity and asian inspired accents.
Mid-sized transitional 3/4 bathroom in Portland with furniture-like cabinets, beige cabinets, an alcove tub, an alcove shower, a two-piece toilet, green tile, ceramic tile, grey walls, ceramic floors, an undermount sink, engineered quartz benchtops, turquoise floor, a shower curtain, grey benchtops, a single vanity and a built-in vanity.
Mid-sized transitional 3/4 bathroom in Portland with furniture-like cabinets, beige cabinets, an alcove tub, an alcove shower, a two-piece toilet, green tile, ceramic tile, grey walls, ceramic floors, an undermount sink, engineered quartz benchtops, turquoise floor, a shower curtain, grey benchtops, a single vanity and a built-in vanity.
Mid-sized Bathroom Design Ideas with Turquoise Floor
4