Mid-sized Bathroom Design Ideas with Vinyl Floors
Refine by:
Budget
Sort by:Popular Today
81 - 100 of 5,768 photos
Item 1 of 3
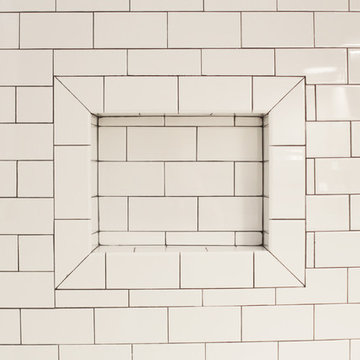
Design ideas for a mid-sized transitional master bathroom in Philadelphia with shaker cabinets, an alcove tub, white tile, ceramic tile, grey walls, an undermount sink, marble benchtops, blue cabinets, a double shower, a two-piece toilet, vinyl floors, grey floor and a hinged shower door.
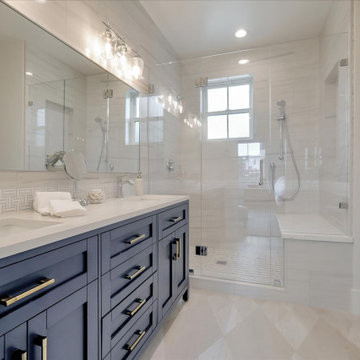
This is an example of a mid-sized beach style master bathroom in San Francisco with beaded inset cabinets, blue cabinets, an alcove shower, a two-piece toilet, white tile, porcelain tile, white walls, vinyl floors, an undermount sink, engineered quartz benchtops, beige floor, a hinged shower door, white benchtops, a niche, a double vanity and a built-in vanity.
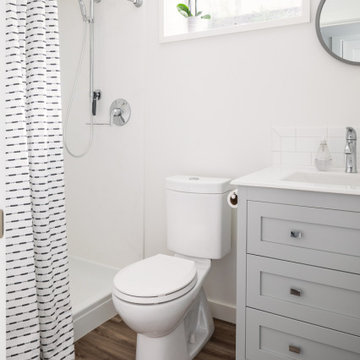
There is a trend in Seattle to make better use of the space you already have and we have worked on a number of projects in recent years where owners are capturing their existing unfinished basements and turning them into modern, warm space that is a true addition to their home. The owners of this home in Ballard wanted to transform their partly finished basement and garage into fully finished and often used space in their home. To begin we looked at moving the narrow and steep existing stairway to a grand new stair in the center of the home, using an unused space in the existing piano room.
The basement was fully finished to create a new master bedroom retreat for the owners with a walk-in closet. The bathroom and laundry room were both updated with new finishes and fixtures. Small spaces were carved out for an office cubby room for her and a music studio space for him. Then the former garage was transformed into a light filled flex space for family projects. We installed Evoke LVT flooring throughout the lower level so this space feels warm yet will hold up to everyday life for this creative family.
Model Remodel was the general contractor on this remodel project and made the planning and construction of this project run smoothly, as always. The owners are thrilled with the transformation to their home.
Contractor: Model Remodel
Photography: Cindy Apple Photography
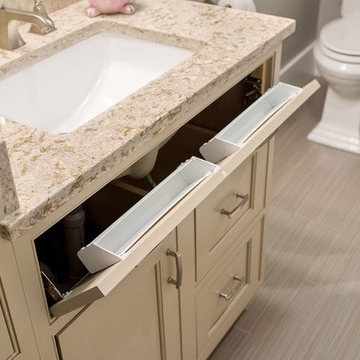
Photo Credit: Evan White
Inspiration for a mid-sized contemporary 3/4 bathroom in Boston with recessed-panel cabinets, beige cabinets, a corner shower, an undermount sink, granite benchtops, a two-piece toilet, beige tile, stone slab, grey walls and vinyl floors.
Inspiration for a mid-sized contemporary 3/4 bathroom in Boston with recessed-panel cabinets, beige cabinets, a corner shower, an undermount sink, granite benchtops, a two-piece toilet, beige tile, stone slab, grey walls and vinyl floors.
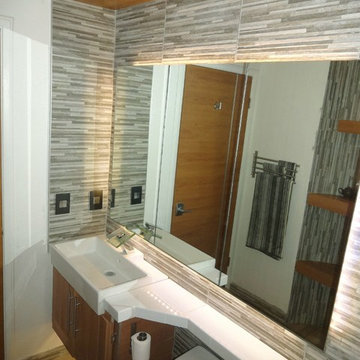
Remodel bathroom with matching wood for doors, cabinet and shelving.
Accent two tone wall tile
https://ZenArchitect.com
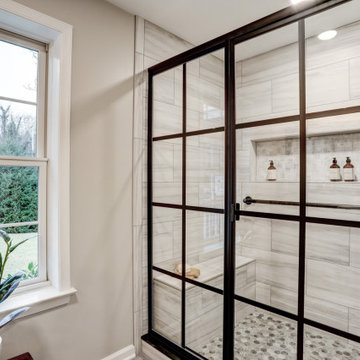
Tile shower with matte black grid sliding doors, shower bench, niche, grab bar, and matte black shower head
Inspiration for a mid-sized transitional master bathroom in Other with recessed-panel cabinets, grey cabinets, an alcove shower, a one-piece toilet, grey walls, vinyl floors, an integrated sink, granite benchtops, grey floor, a sliding shower screen, grey benchtops, a shower seat, a double vanity and a built-in vanity.
Inspiration for a mid-sized transitional master bathroom in Other with recessed-panel cabinets, grey cabinets, an alcove shower, a one-piece toilet, grey walls, vinyl floors, an integrated sink, granite benchtops, grey floor, a sliding shower screen, grey benchtops, a shower seat, a double vanity and a built-in vanity.

Distribuimos de manera mas funcional los elementos del baño original, aportando una bañera de grandes dimensiones y un mobiliario con mucha capacidad.
Escogemos unas baldosas fabricadas con material reciclado y KM0 que aportan el toque manual con su textura desigual en los baños.
Los grifos trabajan a baja presión, con ahorro de agua y materiales de larga durabilidad preparados para convivir con la cal del agua de Barcelona.

This is an example of a mid-sized transitional master bathroom in Santa Barbara with flat-panel cabinets, grey cabinets, an alcove shower, a one-piece toilet, ceramic tile, white walls, vinyl floors, a trough sink, engineered quartz benchtops, brown floor, a hinged shower door, white benchtops, a shower seat, a single vanity, a built-in vanity and vaulted.
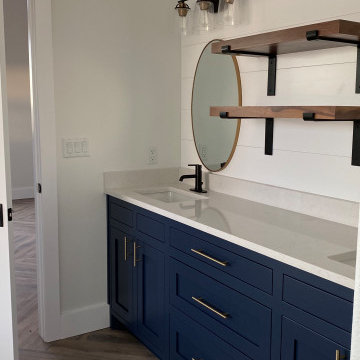
Modern farmhouse bathroom with navy blue cabinets, shaker style trim and cabinets
Photo of a mid-sized transitional master bathroom in Other with flat-panel cabinets, blue cabinets, a drop-in tub, a corner shower, a two-piece toilet, white tile, white walls, vinyl floors, an undermount sink, quartzite benchtops, brown floor, a hinged shower door, white benchtops, a double vanity, a built-in vanity and planked wall panelling.
Photo of a mid-sized transitional master bathroom in Other with flat-panel cabinets, blue cabinets, a drop-in tub, a corner shower, a two-piece toilet, white tile, white walls, vinyl floors, an undermount sink, quartzite benchtops, brown floor, a hinged shower door, white benchtops, a double vanity, a built-in vanity and planked wall panelling.
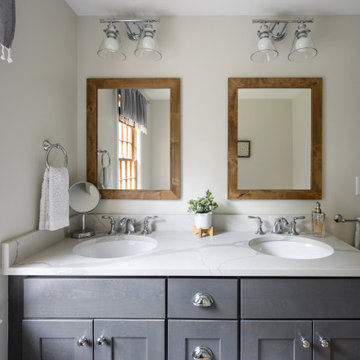
Using space from an adjacent, unused, awkward room, we created an en suite Master Bathroom in this South Shore, MA Colonial home. The room that was adjacent to the Master Bedroom, was small and unusable for our clients. With their permission, we designed and constructed 2 new spaces out of that one room. One is the Master Bathroom and the other, the Master Closest. Both spaces, now accessible from the Master Bedroom rather than the hallway.
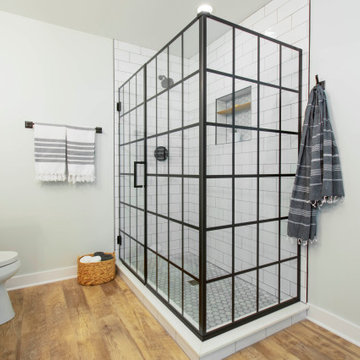
Kowalske Kitchen & Bath was hired as the bathroom remodeling contractor for this Delafield master bath and closet. This black and white boho bathrooom has industrial touches and warm wood accents.
The original space was like a labyrinth, with a complicated layout of walls and doors. The homeowners wanted to improve the functionality and modernize the space.
The main entry of the bathroom/closet was a single door that lead to the vanity. Around the left was the closet and around the right was the rest of the bathroom. The bathroom area consisted of two separate closets, a bathtub/shower combo, a small walk-in shower and a toilet.
To fix the choppy layout, we separated the two spaces with separate doors – one to the master closet and one to the bathroom. We installed pocket doors for each doorway to keep a streamlined look and save space.
BLACK & WHITE BOHO BATHROOM
This master bath is a light, airy space with a boho vibe. The couple opted for a large walk-in shower featuring a Dreamline Shower enclosure. Moving the shower to the corner gave us room for a black vanity, quartz counters, two sinks, and plenty of storage and counter space. The toilet is tucked in the far corner behind a half wall.
BOHO DESIGN
The design is contemporary and features black and white finishes. We used a white cararra marble hexagon tile for the backsplash and the shower floor. The Hinkley light fixtures are matte black and chrome. The space is warmed up with luxury vinyl plank wood flooring and a teak shelf in the shower.
HOMEOWNER REVIEW
“Kowalske just finished our master bathroom/closet and left us very satisfied. Within a few weeks of involving Kowalske, they helped us finish our designs and planned out the whole project. Once they started, they finished work before deadlines, were so easy to communicate with, and kept expectations clear. They didn’t leave us wondering when their skilled craftsmen (all of which were professional and great guys) were coming and going or how far away the finish line was, each week was planned. Lastly, the quality of the finished product is second to none and worth every penny. I highly recommend Kowalske.” – Mitch, Facebook Review
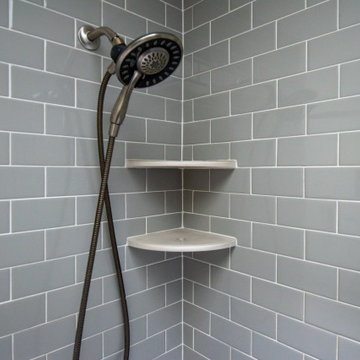
Kids bathroom update. Kept existing vanity. Used large porcelain tile for new countertop to reduce grout lines. New sink. Grey subway tile shower and new fixtures. Luxury vinyl tile flooring.
![BEACH HOUSE [reno]](https://st.hzcdn.com/fimgs/f7313bf70ceeddc8_9457-w360-h360-b0-p0--.jpg)
Mid-sized beach style master bathroom in Other with flat-panel cabinets, grey cabinets, a freestanding tub, an alcove shower, a one-piece toilet, white tile, porcelain tile, beige walls, vinyl floors, an undermount sink, engineered quartz benchtops, beige floor, a hinged shower door and white benchtops.
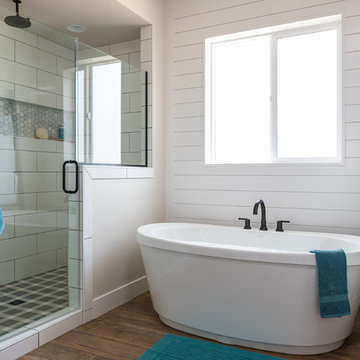
Mid-sized transitional master bathroom in Boise with a freestanding tub, an alcove shower, white tile, porcelain tile, white walls, vinyl floors, brown floor and a hinged shower door.
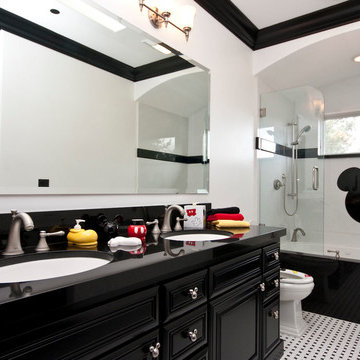
This is an example of a mid-sized contemporary master bathroom in San Francisco with raised-panel cabinets, dark wood cabinets, an alcove tub, a shower/bathtub combo, a two-piece toilet, black and white tile, glass sheet wall, white walls, vinyl floors, an undermount sink, solid surface benchtops, multi-coloured floor and an open shower.
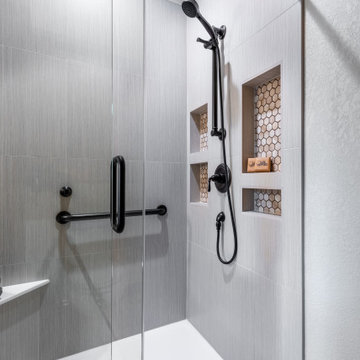
Project Designer - Dave Duewel
Photo of a mid-sized traditional master bathroom in Other with shaker cabinets, brown cabinets, a corner shower, a two-piece toilet, gray tile, porcelain tile, beige walls, vinyl floors, an integrated sink, onyx benchtops, beige floor, a hinged shower door, grey benchtops, a shower seat, a double vanity and a built-in vanity.
Photo of a mid-sized traditional master bathroom in Other with shaker cabinets, brown cabinets, a corner shower, a two-piece toilet, gray tile, porcelain tile, beige walls, vinyl floors, an integrated sink, onyx benchtops, beige floor, a hinged shower door, grey benchtops, a shower seat, a double vanity and a built-in vanity.
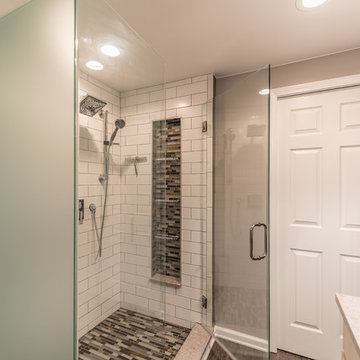
A redesigned master bath suite with walk in closet has a modest floor plan and inviting color palette. Functional and durable surfaces will allow this private space to look and feel good for years to come.
General Contractor: Stella Contracting, Inc.
Photo Credit: The Front Door Real Estate Photography
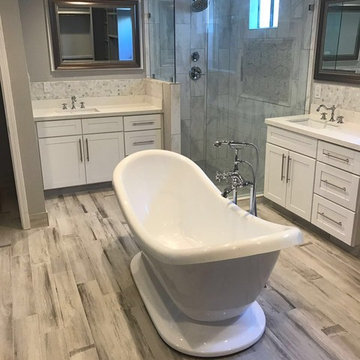
This show stopper, Houston Heights, impressive master bath proves just how much you can do when your space is limited. Universal Gray Sherwin Williams was used throughout the house. White shaker cabinetry with 10" chrome cabinet handles. Venatino Quartz was used to give a bit of warmth. Vintage and chrome 3 piece faucets with square undermount sinks and crystal lighting to give this place a bit of shimmer.
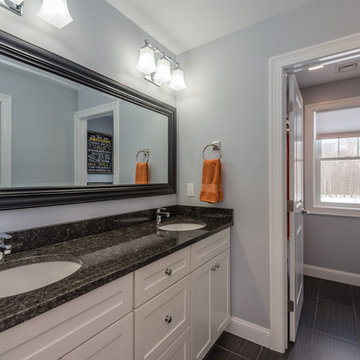
Design ideas for a mid-sized transitional 3/4 bathroom in New York with shaker cabinets, white cabinets, an alcove tub, a shower/bathtub combo, a two-piece toilet, grey walls, an undermount sink, granite benchtops, a shower curtain, vinyl floors and black floor.
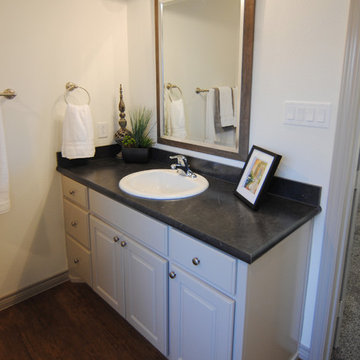
This classically designed bathroom will aesthetically last for years to come.
Design ideas for a mid-sized traditional master bathroom in Austin with raised-panel cabinets, grey cabinets, a drop-in tub, an alcove shower, a two-piece toilet, white tile, ceramic tile, white walls, vinyl floors, a drop-in sink and laminate benchtops.
Design ideas for a mid-sized traditional master bathroom in Austin with raised-panel cabinets, grey cabinets, a drop-in tub, an alcove shower, a two-piece toilet, white tile, ceramic tile, white walls, vinyl floors, a drop-in sink and laminate benchtops.
Mid-sized Bathroom Design Ideas with Vinyl Floors
5