Mid-sized Bathroom Design Ideas with Wallpaper
Refine by:
Budget
Sort by:Popular Today
201 - 220 of 1,074 photos
Item 1 of 3
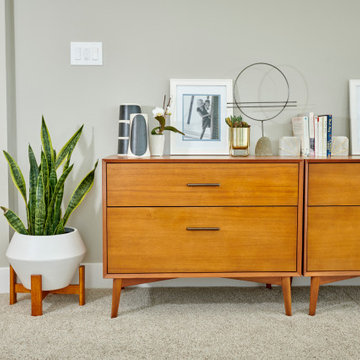
Our client desired to turn her primary suite into a perfect oasis. This space bathroom retreat is small but is layered in details. The starting point for the bathroom was her love for the colored MTI tub. The bath is far from ordinary in this exquisite home; it is a spa sanctuary. An especially stunning feature is the design of the tile throughout this wet room bathtub/shower combo.
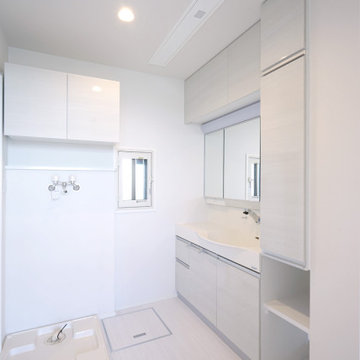
洗練されたデザインのハイグレード洗面化粧台。大きなカウンターボウルに、くつろぎさえも感じる快適機能を備えています
This is an example of a mid-sized modern powder room in Other with flat-panel cabinets, white cabinets, beige floor, white benchtops, a built-in vanity, wallpaper and wallpaper.
This is an example of a mid-sized modern powder room in Other with flat-panel cabinets, white cabinets, beige floor, white benchtops, a built-in vanity, wallpaper and wallpaper.
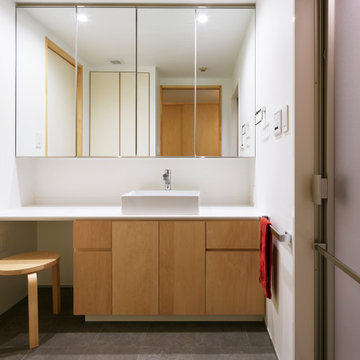
築18年のマンション住戸を改修し、寝室と廊下の間に10枚の連続引戸を挿入した。引戸は周辺環境との繋がり方の調整弁となり、廊下まで自然採光したり、子供の成長や気分に応じた使い方ができる。また、リビングにはガラス引戸で在宅ワークスペースを設置し、家族の様子を見守りながら引戸の開閉で音の繋がり方を調節できる。限られた空間でも、そこで過ごす人々が様々な距離感を選択できる、繋がりつつ離れられる家である。(写真撮影:Forward Stroke Inc.)
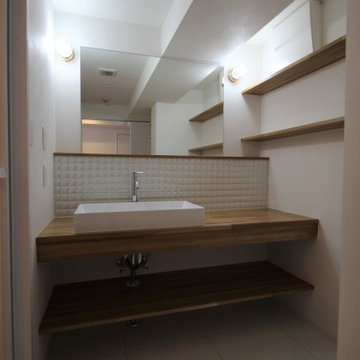
Design ideas for a mid-sized modern powder room in Other with light wood cabinets, white tile, ceramic tile, white walls, vinyl floors, a drop-in sink, wood benchtops, white floor, white benchtops, a built-in vanity, wallpaper and wallpaper.
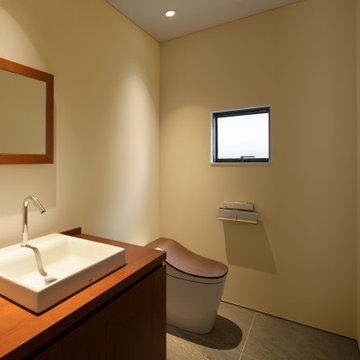
2階のトイレ
Inspiration for a mid-sized modern powder room in Fukuoka with flat-panel cabinets, dark wood cabinets, a one-piece toilet, white tile, white walls, porcelain floors, a vessel sink, wood benchtops, grey floor, brown benchtops, a built-in vanity and wallpaper.
Inspiration for a mid-sized modern powder room in Fukuoka with flat-panel cabinets, dark wood cabinets, a one-piece toilet, white tile, white walls, porcelain floors, a vessel sink, wood benchtops, grey floor, brown benchtops, a built-in vanity and wallpaper.
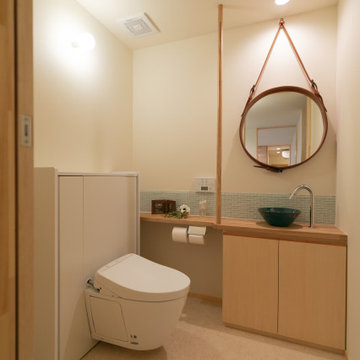
Inspiration for a mid-sized contemporary powder room in Other with beaded inset cabinets, brown cabinets, a wall-mount toilet, green tile, glass tile, white walls, vinyl floors, a vessel sink, wood benchtops, beige floor, white benchtops, a freestanding vanity, wallpaper and wallpaper.
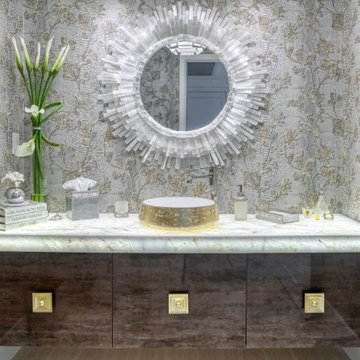
Custom cabinetry and light up quartz counter top transformed this powder room into a jewel box. Located as you enter the condo - this made a statement piece to all guests.
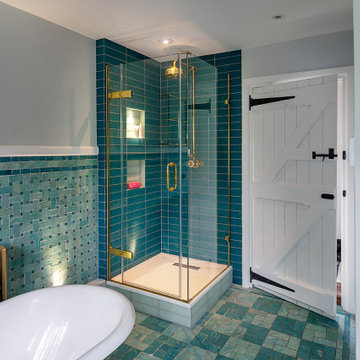
This is an example of a mid-sized contemporary kids bathroom in Oxfordshire with blue cabinets, a freestanding tub, a corner shower, blue tile, ceramic tile, blue walls, ceramic floors, blue floor, a hinged shower door, wallpaper and wallpaper.
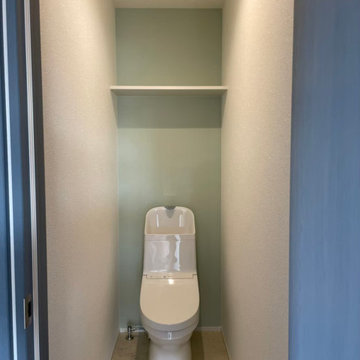
Inspiration for a mid-sized scandinavian powder room in Other with a one-piece toilet, green walls, vinyl floors, beige floor, wallpaper and wallpaper.
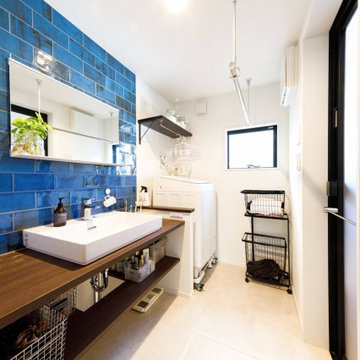
爽やかなブルーのタイルで壁一面を飾った洗面室。表面にあえて焼きムラや色ムラがついたタイルで、見れば見るほどに味わい深いです。
Photo of a mid-sized industrial powder room in Tokyo Suburbs with white cabinets, blue tile, white walls, light hardwood floors, a drop-in sink, white floor, brown benchtops, a floating vanity, wallpaper and wallpaper.
Photo of a mid-sized industrial powder room in Tokyo Suburbs with white cabinets, blue tile, white walls, light hardwood floors, a drop-in sink, white floor, brown benchtops, a floating vanity, wallpaper and wallpaper.
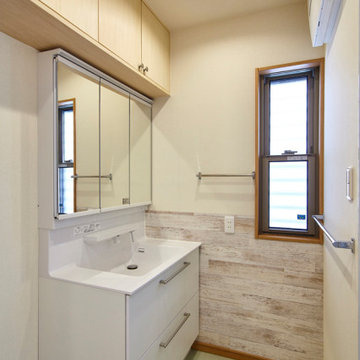
This is an example of a mid-sized contemporary powder room in Tokyo with furniture-like cabinets, white cabinets, white tile, white walls, plywood floors, an integrated sink, solid surface benchtops, brown floor, white benchtops, a built-in vanity, wallpaper and wallpaper.
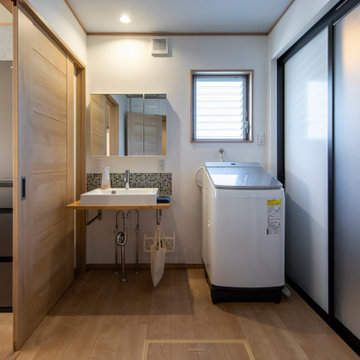
洗面脱衣室は間取りの工夫で
部屋の構成と共に使い勝手を提案。
造作の空間をつくることで
居心地も提案。
Design ideas for a mid-sized powder room in Other with white cabinets, a one-piece toilet, multi-coloured tile, mosaic tile, white walls, plywood floors, beige floor, beige benchtops, a built-in vanity, wallpaper and wallpaper.
Design ideas for a mid-sized powder room in Other with white cabinets, a one-piece toilet, multi-coloured tile, mosaic tile, white walls, plywood floors, beige floor, beige benchtops, a built-in vanity, wallpaper and wallpaper.
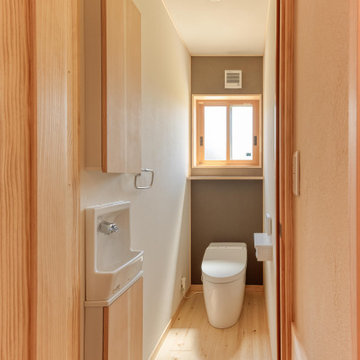
This is an example of a mid-sized powder room in Other with a one-piece toilet, white walls, light hardwood floors, brown floor, a freestanding vanity, wallpaper and wallpaper.
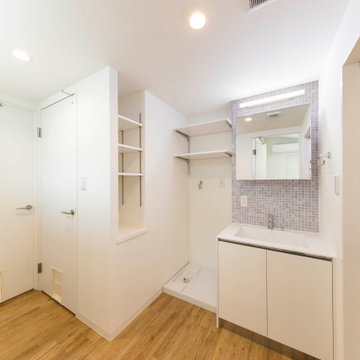
不動前の家
猫用トイレ置場のある、トイレと、モザイクタイルの洗面所です。収納たっぷり。
猫と住む、多頭飼いのお住まいです。
株式会社小木野貴光アトリエ一級建築士建築士事務所 https://www.ogino-a.com/
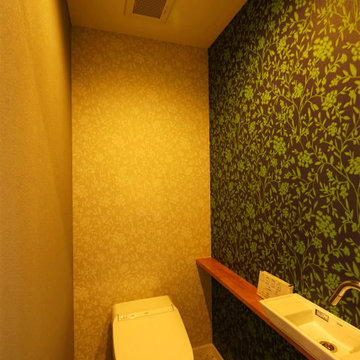
Inspiration for a mid-sized midcentury powder room in Other with green walls, a drop-in sink, beige floor, wallpaper and wallpaper.
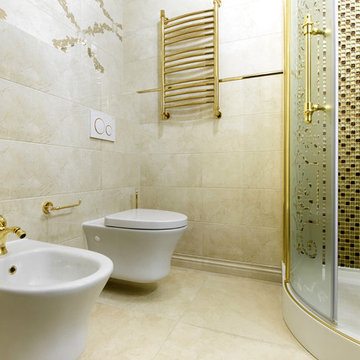
Кирилл Костенко
This is an example of a mid-sized traditional 3/4 bathroom in Other with flat-panel cabinets, beige cabinets, a wall-mount toilet, ceramic tile, beige walls, porcelain floors, a drop-in sink, beige floor, a single vanity, a floating vanity and wallpaper.
This is an example of a mid-sized traditional 3/4 bathroom in Other with flat-panel cabinets, beige cabinets, a wall-mount toilet, ceramic tile, beige walls, porcelain floors, a drop-in sink, beige floor, a single vanity, a floating vanity and wallpaper.
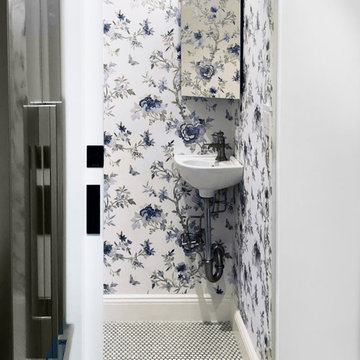
Combination renovation of 1 bedroom/1 bathroom into 2 bedroom 1 1/2 bathroom (with new laundry room!) in a Landmarked Brooklyn Townhouse.
Powder room shown here with a pocket door.
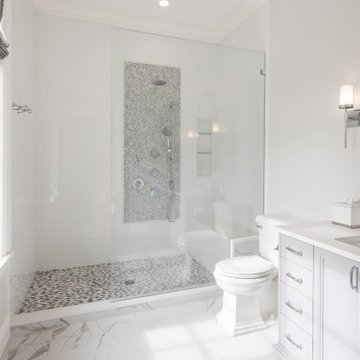
Design ideas for a mid-sized traditional master bathroom in Vancouver with a freestanding tub, a double shower, a one-piece toilet, white tile, ceramic tile, white walls, dark hardwood floors, a drop-in sink, brown floor, an open shower, a shower seat, a single vanity, wallpaper and wallpaper.
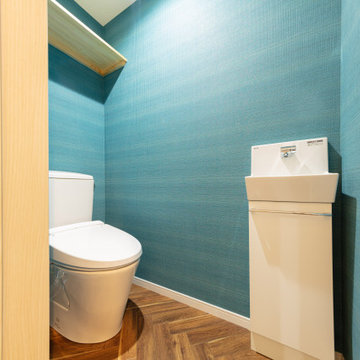
1階トイレ。サンゲツさんの壁紙を使用。
Mid-sized contemporary powder room in Osaka with flat-panel cabinets, white cabinets, painted wood floors, solid surface benchtops, brown floor, white benchtops, a freestanding vanity, wallpaper, wallpaper, a two-piece toilet and blue walls.
Mid-sized contemporary powder room in Osaka with flat-panel cabinets, white cabinets, painted wood floors, solid surface benchtops, brown floor, white benchtops, a freestanding vanity, wallpaper, wallpaper, a two-piece toilet and blue walls.
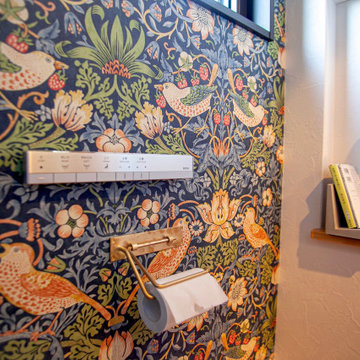
トイレ
This is an example of a mid-sized contemporary powder room in Other with a one-piece toilet, painted wood floors, wallpaper and wallpaper.
This is an example of a mid-sized contemporary powder room in Other with a one-piece toilet, painted wood floors, wallpaper and wallpaper.
Mid-sized Bathroom Design Ideas with Wallpaper
11

