Mid-sized Bathroom Design Ideas with Wallpaper
Refine by:
Budget
Sort by:Popular Today
161 - 180 of 1,073 photos
Item 1 of 3
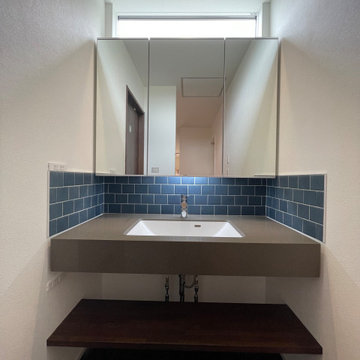
Mid-sized scandinavian powder room in Other with open cabinets, brown cabinets, blue tile, ceramic tile, white walls, vinyl floors, an undermount sink, brown floor, brown benchtops, a built-in vanity, wallpaper and wallpaper.
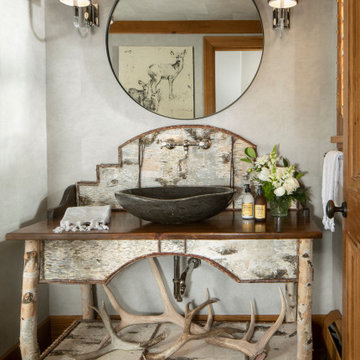
Reviving a powder room in a much simpler fashion. This bath had upholstered red walls with a deer pattern. We simplified it with the Elitis faux hide wallpaper in silver and created a sophisticated neutral background for the beautiful birch bark vanity. New Visual Comfort sconces with Samuel Sons twig trimmed shades added the extra punch!
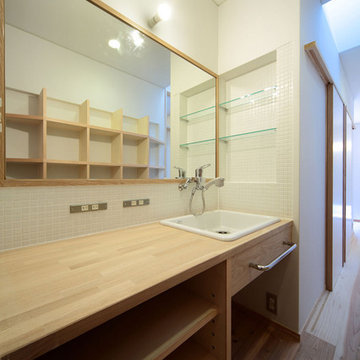
洗面コーナー/
Photo by:ジェ二イクス 佐藤二郎
Design ideas for a mid-sized scandinavian powder room in Other with open cabinets, white cabinets, white tile, mosaic tile, white walls, light hardwood floors, a drop-in sink, wood benchtops, beige floor, beige benchtops, a one-piece toilet, a built-in vanity, wallpaper and wallpaper.
Design ideas for a mid-sized scandinavian powder room in Other with open cabinets, white cabinets, white tile, mosaic tile, white walls, light hardwood floors, a drop-in sink, wood benchtops, beige floor, beige benchtops, a one-piece toilet, a built-in vanity, wallpaper and wallpaper.
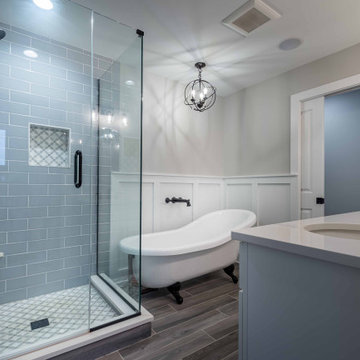
Photo of a mid-sized country 3/4 bathroom in Chicago with recessed-panel cabinets, an alcove tub, a shower/bathtub combo, a two-piece toilet, blue tile, subway tile, white walls, ceramic floors, an integrated sink, quartzite benchtops, multi-coloured floor, multi-coloured benchtops, an enclosed toilet, a single vanity, a freestanding vanity, wallpaper, wallpaper, white cabinets and a hinged shower door.
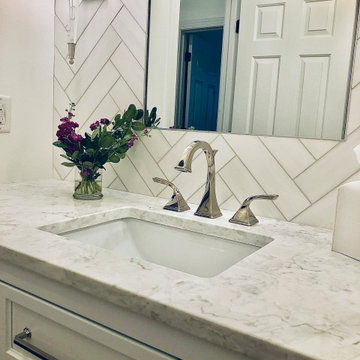
Design ideas for a mid-sized contemporary kids bathroom in Atlanta with shaker cabinets, white cabinets, an alcove shower, a one-piece toilet, white tile, marble, white walls, marble floors, an undermount sink, marble benchtops, white floor, a hinged shower door, white benchtops, a single vanity, a freestanding vanity and wallpaper.
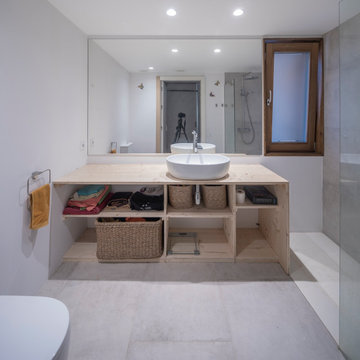
Casa prefabricada de madera con revestimiento de paneles de derivados de madera. Accesos de metaquilato translucido.
This is an example of a mid-sized scandinavian 3/4 bathroom in Barcelona with flat-panel cabinets, white cabinets, a curbless shower, a wall-mount toilet, gray tile, white walls, dark hardwood floors, a vessel sink, wood benchtops, grey floor, a single vanity, a built-in vanity and wallpaper.
This is an example of a mid-sized scandinavian 3/4 bathroom in Barcelona with flat-panel cabinets, white cabinets, a curbless shower, a wall-mount toilet, gray tile, white walls, dark hardwood floors, a vessel sink, wood benchtops, grey floor, a single vanity, a built-in vanity and wallpaper.
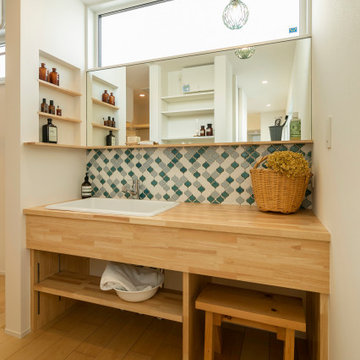
洗面スペースは造作のオリジナル。照明やタイルなど奥様のこだわりが詰まったスペースです。
This is an example of a mid-sized scandinavian powder room in Other with open cabinets, light wood cabinets, multi-coloured tile, porcelain tile, white walls, light hardwood floors, an undermount sink, beige floor, beige benchtops, a built-in vanity, wallpaper and wallpaper.
This is an example of a mid-sized scandinavian powder room in Other with open cabinets, light wood cabinets, multi-coloured tile, porcelain tile, white walls, light hardwood floors, an undermount sink, beige floor, beige benchtops, a built-in vanity, wallpaper and wallpaper.
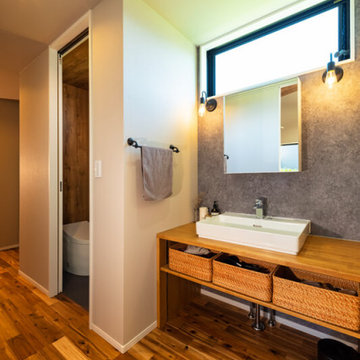
水回りはバックヤードにまとめています。ナチュラルテイストでリゾートフルな洗面まわり。ストーングレーのクロス、スクエアの洗面鏡、照明などインテリアにもこだわりました。
Mid-sized asian powder room in Other with open cabinets, white cabinets, grey walls, medium hardwood floors, an integrated sink, brown floor, brown benchtops, wallpaper and wallpaper.
Mid-sized asian powder room in Other with open cabinets, white cabinets, grey walls, medium hardwood floors, an integrated sink, brown floor, brown benchtops, wallpaper and wallpaper.
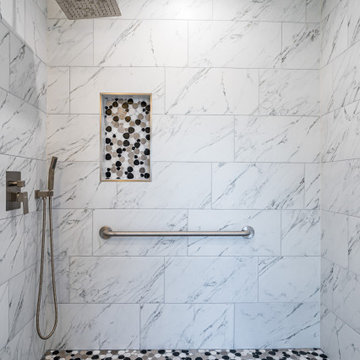
Introducing a stunning new construction that brings modern home design to life - a complete ADU remodel with exquisite features and contemporary touches that are sure to impress. The single wall kitchen layout is a standout feature, complete with sleek grey cabinetry, a clean white backsplash, and sophisticated stainless steel fixtures. Adorned with elegant white marble countertops and light hardwood floors that seamlessly flow throughout the space, this kitchen is not just visually appealing, but also functional and practical for daily use. The spacious bedroom is equally impressive, boasting a beautiful bathroom with luxurious marble details that exude a sense of indulgence and sophistication. With its sleek modern design and impeccable craftsmanship, this ADU remodel is the perfect choice for anyone looking to turn their home into a stylish, sophisticated oasis.
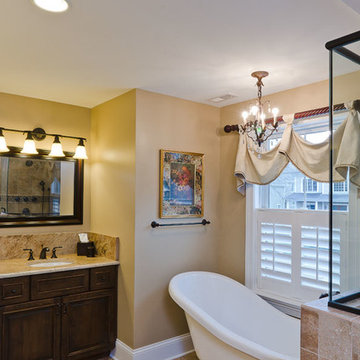
Compact master bathroom, with his and hers vanity, corner linen cabinetry, claw-foot tub and shower with glass enclosure. Photography by Kmiecik Imagery.
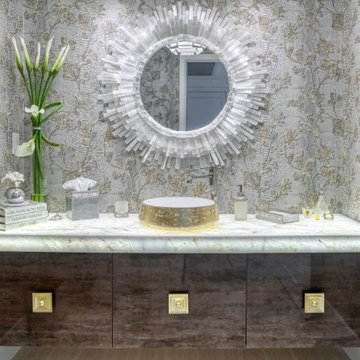
Custom cabinetry and light up quartz counter top transformed this powder room into a jewel box. Located as you enter the condo - this made a statement piece to all guests.
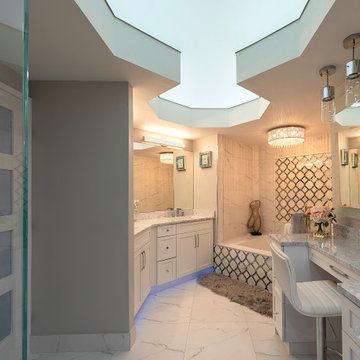
Bathrooms can be cool too! For this space we chose a backlit translucent ceiling that also had a multilevel aspect to it. It gives the room a dreamy ambiance!
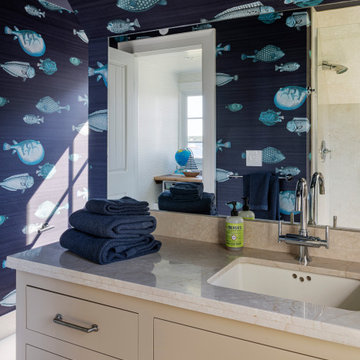
Inspiration for a mid-sized beach style kids bathroom in Boston with recessed-panel cabinets, beige cabinets, a corner shower, blue walls, marble floors, an undermount sink, marble benchtops, beige floor, a hinged shower door, beige benchtops, a single vanity, a built-in vanity, wallpaper and wallpaper.
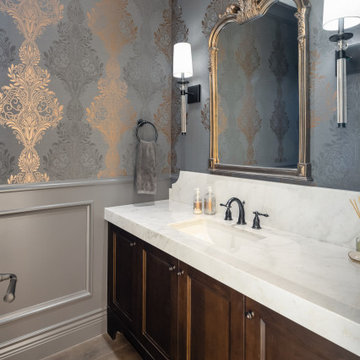
Design ideas for a mid-sized traditional 3/4 bathroom in Vancouver with grey walls, dark hardwood floors, a drop-in sink, brown floor, wallpaper and wallpaper.
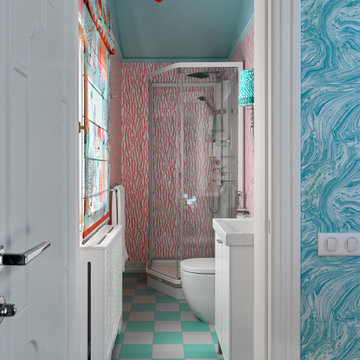
Гостевая ванная комната.
Photo of a mid-sized beach style bathroom in Moscow with flat-panel cabinets, white cabinets, a corner shower, a one-piece toilet, ceramic floors, beige floor, a single vanity, a freestanding vanity, wallpaper and wallpaper.
Photo of a mid-sized beach style bathroom in Moscow with flat-panel cabinets, white cabinets, a corner shower, a one-piece toilet, ceramic floors, beige floor, a single vanity, a freestanding vanity, wallpaper and wallpaper.
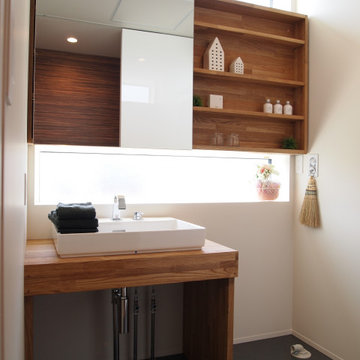
大工さん造作のおしゃれな洗面化粧台。
Mid-sized scandinavian powder room in Other with open cabinets, medium wood cabinets, white tile, glass tile, white walls, medium hardwood floors, a vessel sink, solid surface benchtops, brown floor, brown benchtops, a built-in vanity, wallpaper and wallpaper.
Mid-sized scandinavian powder room in Other with open cabinets, medium wood cabinets, white tile, glass tile, white walls, medium hardwood floors, a vessel sink, solid surface benchtops, brown floor, brown benchtops, a built-in vanity, wallpaper and wallpaper.
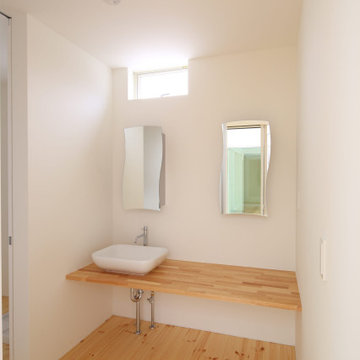
Inspiration for a mid-sized contemporary powder room in Other with open cabinets, medium wood cabinets, a one-piece toilet, white walls, light hardwood floors, a vessel sink, terrazzo benchtops, beige floor, white benchtops, a built-in vanity, wallpaper and wallpaper.
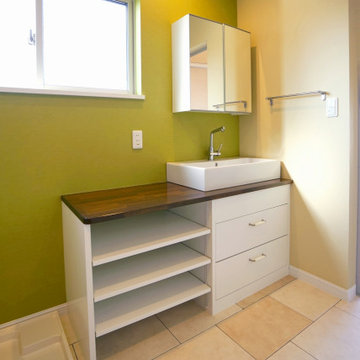
洗面所のアクセント壁をライムカラーで明るくおしゃれに。
This is an example of a mid-sized scandinavian powder room in Other with flat-panel cabinets, dark wood cabinets, solid surface benchtops, brown benchtops, a built-in vanity, green walls, beige floor, wallpaper and wallpaper.
This is an example of a mid-sized scandinavian powder room in Other with flat-panel cabinets, dark wood cabinets, solid surface benchtops, brown benchtops, a built-in vanity, green walls, beige floor, wallpaper and wallpaper.
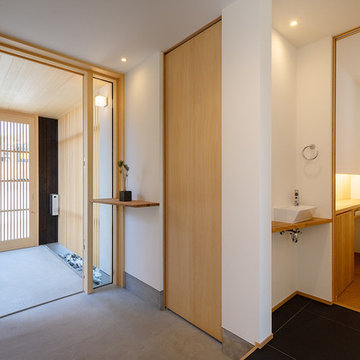
前庭を横に玄関へ入ると大きな土間収納への入口と手洗いコーナーを併設したトイレに繋がります。トイレは巾を広めに設計されています。反対側には家族用のシューズクロークを配置しています。見せない収納を多く設け、すっきりとした玄関空間となっています。
Inspiration for a mid-sized asian powder room in Other with medium wood cabinets, white walls, a vessel sink, wood benchtops, grey floor, brown benchtops, open cabinets, a one-piece toilet, ceramic floors, a built-in vanity, wallpaper and wallpaper.
Inspiration for a mid-sized asian powder room in Other with medium wood cabinets, white walls, a vessel sink, wood benchtops, grey floor, brown benchtops, open cabinets, a one-piece toilet, ceramic floors, a built-in vanity, wallpaper and wallpaper.
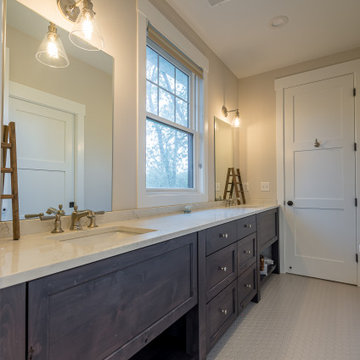
Photo of a mid-sized country powder room in Chicago with recessed-panel cabinets, dark wood cabinets, beige tile, cement tile, granite benchtops, white benchtops, a freestanding vanity, a one-piece toilet, beige walls, ceramic floors, a drop-in sink, grey floor, wallpaper and wallpaper.
Mid-sized Bathroom Design Ideas with Wallpaper
9

