Mid-sized Bathroom Design Ideas with Wallpaper
Refine by:
Budget
Sort by:Popular Today
81 - 100 of 456 photos
Item 1 of 3
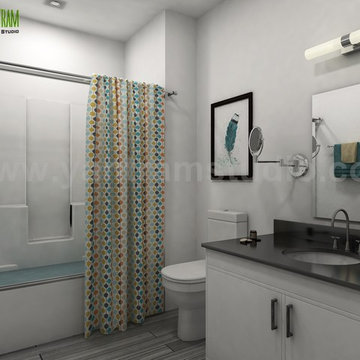
360 Walkthrough Roadside Apartment & Interior Bathroom Design with Mirror Design Modern Furniture Developed by Yantram 3D Exterior Modeling, Dallas, USA
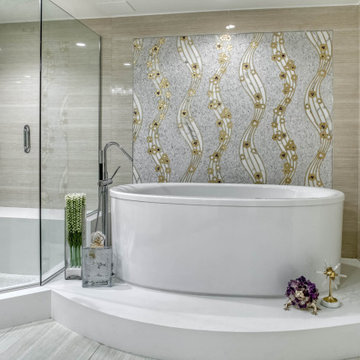
Custom cabinetry and light up quartz counter top transformed this powder room into a jewel box. Located as you enter the condo - this made a statement piece to all guests.
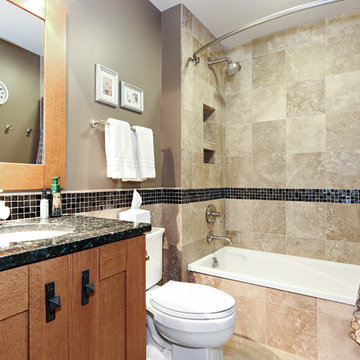
The en Suite Bath includes a large tub as well as Prairie-style cabinetry and custom tile-work.
The homeowner had previously updated their mid-century home to match their Prairie-style preferences - completing the Kitchen, Living and DIning Rooms. This project included a complete redesign of the Bedroom wing, including Master Bedroom Suite, guest Bedrooms, and 3 Baths; as well as the Office/Den and Dining Room, all to meld the mid-century exterior with expansive windows and a new Prairie-influenced interior. Large windows (existing and new to match ) let in ample daylight and views to their expansive gardens.
Photography by homeowner.
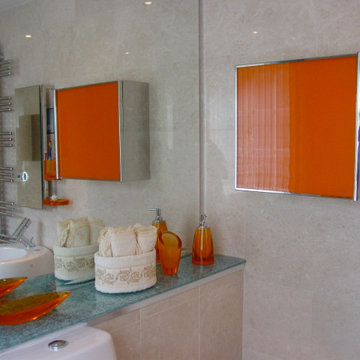
Bathroom for kids . Wall tiled with cream marble and turquoise glass borders. Murano details in orange color.
Design ideas for a mid-sized contemporary kids bathroom in London with open cabinets, white cabinets, a freestanding tub, an open shower, a one-piece toilet, beige tile, marble, beige walls, marble floors, a trough sink, glass benchtops, beige floor, a hinged shower door, white benchtops, an enclosed toilet, a double vanity, a built-in vanity, wallpaper and panelled walls.
Design ideas for a mid-sized contemporary kids bathroom in London with open cabinets, white cabinets, a freestanding tub, an open shower, a one-piece toilet, beige tile, marble, beige walls, marble floors, a trough sink, glass benchtops, beige floor, a hinged shower door, white benchtops, an enclosed toilet, a double vanity, a built-in vanity, wallpaper and panelled walls.
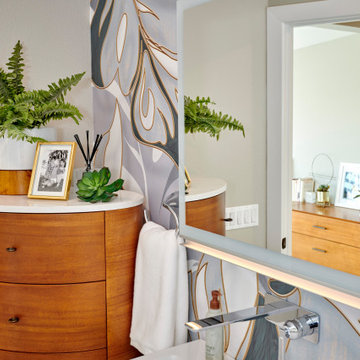
Our client desired to turn her primary suite into a perfect oasis. This space bathroom retreat is small but is layered in details. The starting point for the bathroom was her love for the colored MTI tub. The bath is far from ordinary in this exquisite home; it is a spa sanctuary. An especially stunning feature is the design of the tile throughout this wet room bathtub/shower combo.
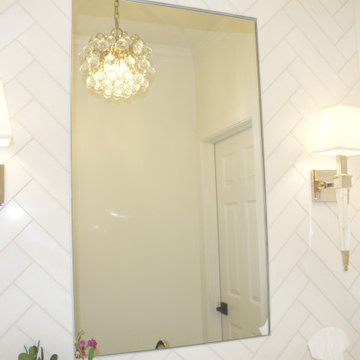
Design ideas for a mid-sized traditional master bathroom in Atlanta with shaker cabinets, white cabinets, an alcove shower, a one-piece toilet, white tile, marble, white walls, marble floors, an undermount sink, marble benchtops, white floor, a hinged shower door, white benchtops, a single vanity, a freestanding vanity and wallpaper.
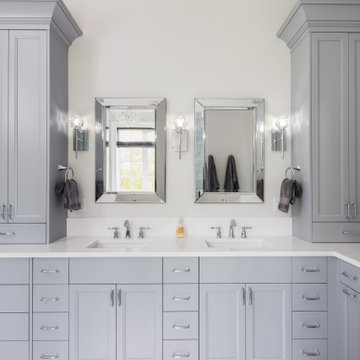
This is an example of a mid-sized traditional master bathroom in Vancouver with a freestanding tub, a double shower, a one-piece toilet, white tile, ceramic tile, white walls, dark hardwood floors, a drop-in sink, brown floor, an open shower, a shower seat, a single vanity, wallpaper and wallpaper.
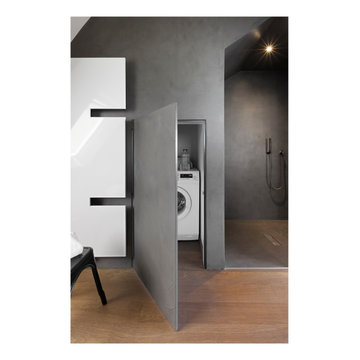
Der Raum der Dachschräge wurde hier für eine Nische mit wandbündiger Tür genutzt. Dahinter verschwindet die Waschmaschine
Design ideas for a mid-sized industrial 3/4 bathroom in Frankfurt with flat-panel cabinets, grey cabinets, a curbless shower, a two-piece toilet, grey walls, dark hardwood floors, a console sink, solid surface benchtops, brown floor, an open shower, white benchtops, a niche, a single vanity, a floating vanity, wallpaper and wallpaper.
Design ideas for a mid-sized industrial 3/4 bathroom in Frankfurt with flat-panel cabinets, grey cabinets, a curbless shower, a two-piece toilet, grey walls, dark hardwood floors, a console sink, solid surface benchtops, brown floor, an open shower, white benchtops, a niche, a single vanity, a floating vanity, wallpaper and wallpaper.
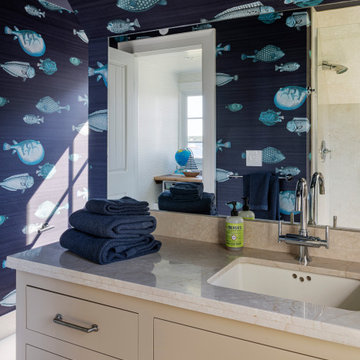
Inspiration for a mid-sized beach style kids bathroom in Boston with recessed-panel cabinets, beige cabinets, a corner shower, blue walls, marble floors, an undermount sink, marble benchtops, beige floor, a hinged shower door, beige benchtops, a single vanity, a built-in vanity, wallpaper and wallpaper.
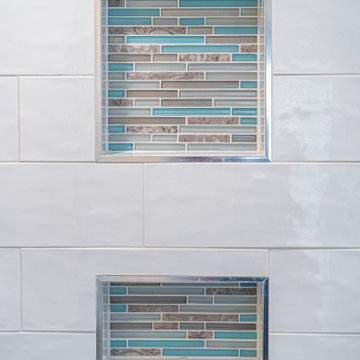
Step into modern luxury with this beautiful bathroom in Costa Mesa, CA. Featuring a light teal 45 degree herringbone pattern back wall, this new construction offers a unique and contemporary vibe. The vanity boasts rich brown cabinets and an elegant white marble countertop, while the shower features two niches with intricate designs inside. The attention to detail and sophisticated color palette exudes a sense of refined elegance that will leave any homeowner feeling pampered and relaxed.
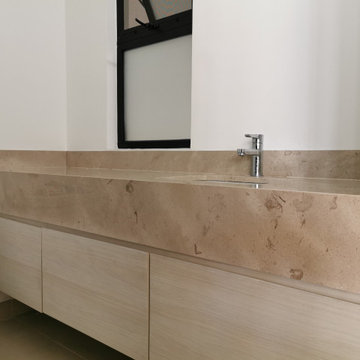
Lavaneta
Inspiration for a mid-sized eclectic master bathroom in Other with raised-panel cabinets, beige cabinets, a two-piece toilet, marble, white walls, porcelain floors, an integrated sink, marble benchtops, beige floor, yellow benchtops, an enclosed toilet, a single vanity, a floating vanity, wallpaper and wallpaper.
Inspiration for a mid-sized eclectic master bathroom in Other with raised-panel cabinets, beige cabinets, a two-piece toilet, marble, white walls, porcelain floors, an integrated sink, marble benchtops, beige floor, yellow benchtops, an enclosed toilet, a single vanity, a floating vanity, wallpaper and wallpaper.
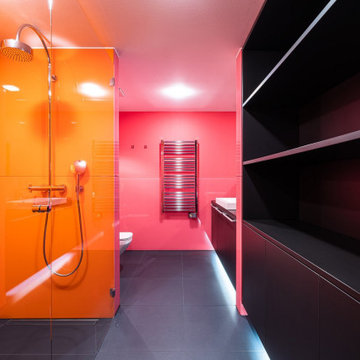
NO 45 UNTITLED PINK - Leuchtender Fuchsia-Ton mit minimalem Blauanteil. Einem Kunstwerk einen Titel zu geben, der gleichzeitig seine Abwesenheit behauptet, stellt den klassischen Kunstbegriff bewusst in Frage. Seit den 60ern ist „Untitled“ der häufigste Titel zeitgenössischer Kunst.
Credits Laurichhof
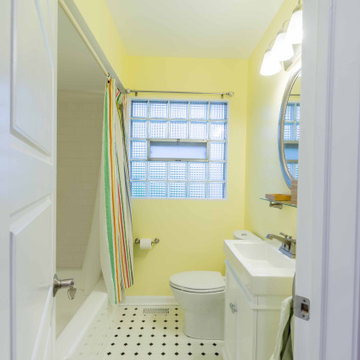
This is an example of a mid-sized traditional master bathroom in Chicago with beaded inset cabinets, white cabinets, a freestanding tub, an alcove shower, a one-piece toilet, white tile, ceramic tile, yellow walls, ceramic floors, a drop-in sink, quartzite benchtops, white floor, a shower curtain, white benchtops, a single vanity, a freestanding vanity, wallpaper and wallpaper.
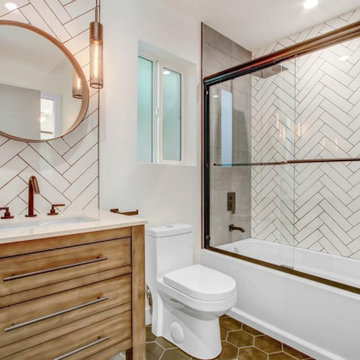
This once unused garage has been transformed into a private suite masterpiece! Featuring a full kitchen, living room, bedroom and 2 bathrooms, who would have thought that this ADU used to be a garage that gathered dust?
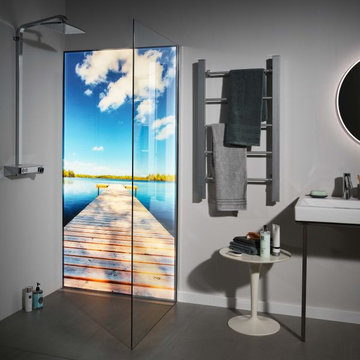
Photo of a mid-sized modern bathroom in Hamburg with black cabinets, a curbless shower, grey walls, porcelain floors, an undermount sink, solid surface benchtops, grey floor, an open shower, a single vanity, a freestanding vanity, wallpaper and wallpaper.
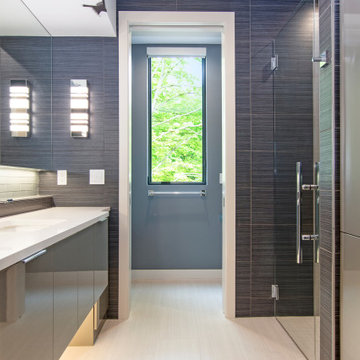
Inspiration for a mid-sized contemporary master bathroom in Grand Rapids with flat-panel cabinets, green cabinets, a curbless shower, a two-piece toilet, blue tile, porcelain tile, blue walls, porcelain floors, an undermount sink, quartzite benchtops, beige floor, a hinged shower door, white benchtops, a single vanity, a floating vanity and wallpaper.
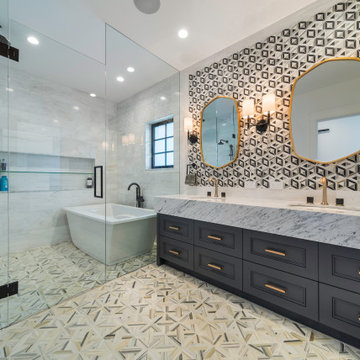
Design ideas for a mid-sized master bathroom in Vancouver with dark wood cabinets, a freestanding tub, a shower/bathtub combo, white tile, marble, white walls, dark hardwood floors, a drop-in sink, marble benchtops, a hinged shower door, white benchtops, a double vanity, a built-in vanity and wallpaper.
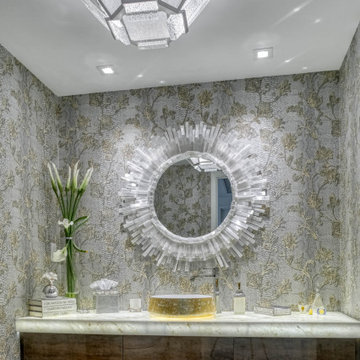
Custom cabinetry and light up quartz counter top transformed this powder room into a jewel box. Located as you enter the condo - this made a statement piece to all guests.
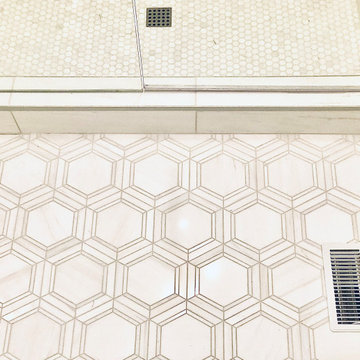
Inspiration for a mid-sized contemporary master bathroom in Atlanta with shaker cabinets, white cabinets, an alcove shower, a one-piece toilet, white tile, marble, white walls, marble floors, an undermount sink, marble benchtops, white floor, a hinged shower door, white benchtops, a single vanity, a freestanding vanity and wallpaper.
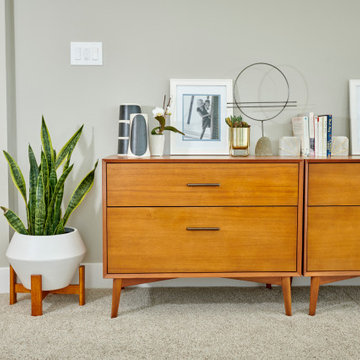
Our client desired to turn her primary suite into a perfect oasis. This space bathroom retreat is small but is layered in details. The starting point for the bathroom was her love for the colored MTI tub. The bath is far from ordinary in this exquisite home; it is a spa sanctuary. An especially stunning feature is the design of the tile throughout this wet room bathtub/shower combo.
Mid-sized Bathroom Design Ideas with Wallpaper
5