Mid-sized Bathroom Design Ideas with White Floor
Refine by:
Budget
Sort by:Popular Today
41 - 60 of 27,903 photos
Item 1 of 3
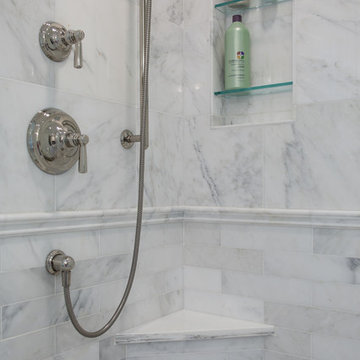
Matt Francis Photos
Mid-sized traditional master bathroom in Boston with shaker cabinets, white cabinets, an undermount tub, a corner shower, a two-piece toilet, white tile, marble, grey walls, marble floors, an undermount sink, marble benchtops, white floor, a hinged shower door and white benchtops.
Mid-sized traditional master bathroom in Boston with shaker cabinets, white cabinets, an undermount tub, a corner shower, a two-piece toilet, white tile, marble, grey walls, marble floors, an undermount sink, marble benchtops, white floor, a hinged shower door and white benchtops.
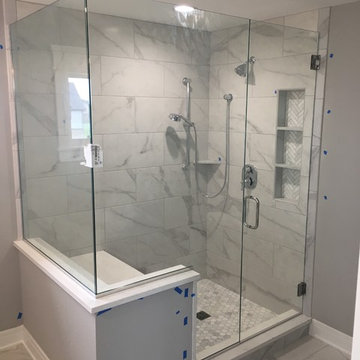
This is an example of a mid-sized contemporary master bathroom in Chicago with a corner shower, gray tile, white tile, marble, grey walls, marble floors, white floor and a hinged shower door.
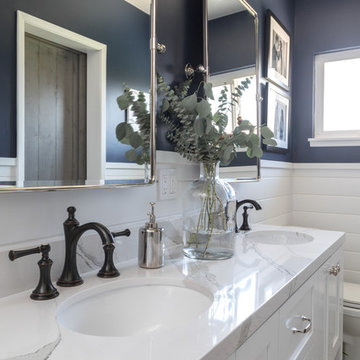
Bethany Nauert
Photo of a mid-sized country 3/4 bathroom in Los Angeles with recessed-panel cabinets, white cabinets, an alcove shower, a two-piece toilet, white tile, subway tile, blue walls, mosaic tile floors, an undermount sink, marble benchtops, white floor and a hinged shower door.
Photo of a mid-sized country 3/4 bathroom in Los Angeles with recessed-panel cabinets, white cabinets, an alcove shower, a two-piece toilet, white tile, subway tile, blue walls, mosaic tile floors, an undermount sink, marble benchtops, white floor and a hinged shower door.
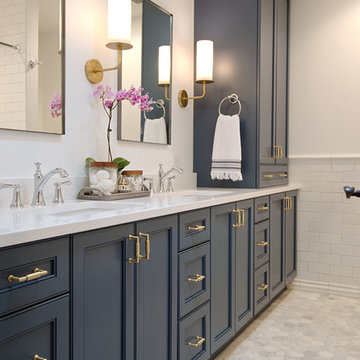
By Thrive Design Group
Mid-sized transitional 3/4 bathroom in Chicago with blue cabinets, an alcove tub, an alcove shower, a two-piece toilet, white tile, ceramic tile, white walls, marble floors, an undermount sink, engineered quartz benchtops, white floor, a shower curtain and recessed-panel cabinets.
Mid-sized transitional 3/4 bathroom in Chicago with blue cabinets, an alcove tub, an alcove shower, a two-piece toilet, white tile, ceramic tile, white walls, marble floors, an undermount sink, engineered quartz benchtops, white floor, a shower curtain and recessed-panel cabinets.
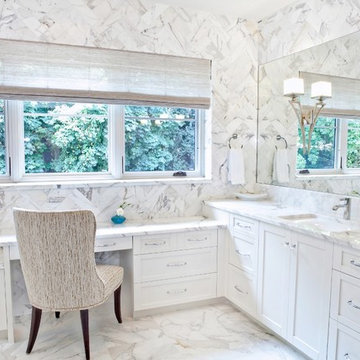
Tana Photography
Photo of a mid-sized transitional master bathroom in Boise with shaker cabinets, white cabinets, marble benchtops, white tile, stone slab, white walls, marble floors, an undermount sink and white floor.
Photo of a mid-sized transitional master bathroom in Boise with shaker cabinets, white cabinets, marble benchtops, white tile, stone slab, white walls, marble floors, an undermount sink and white floor.
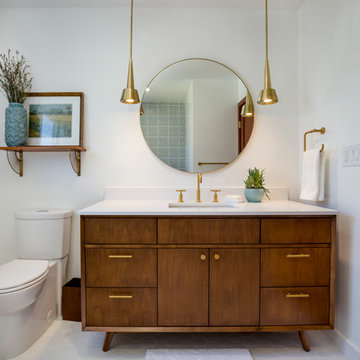
This project is a whole home remodel that is being completed in 2 phases. The first phase included this bathroom remodel. The whole home will maintain the Mid Century styling. The cabinets are stained in Alder Wood. The countertop is Ceasarstone in Pure White. The shower features Kohler Purist Fixtures in Vibrant Modern Brushed Gold finish. The flooring is Large Hexagon Tile from Dal Tile. The decorative tile is Wayfair “Illica” ceramic. The lighting is Mid-Century pendent lights. The vanity is custom made with traditional mid-century tapered legs. The next phase of the project will be added once it is completed.
Read the article here: https://www.houzz.com/ideabooks/82478496
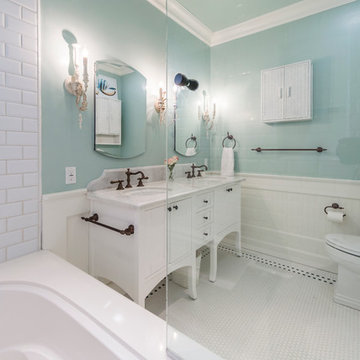
This is an example of a mid-sized beach style 3/4 bathroom in Los Angeles with furniture-like cabinets, white cabinets, an alcove tub, a shower/bathtub combo, white tile, subway tile, green walls, mosaic tile floors, an undermount sink, marble benchtops, white floor, an open shower and white benchtops.
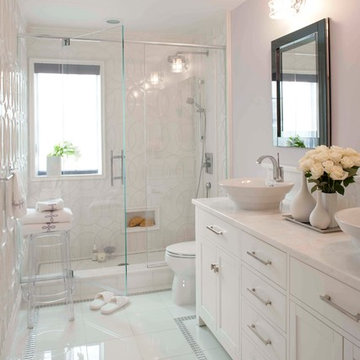
Lavender walls add a soft glow. Very spa like. White Glassos floor tile with silver leaf 1-in tile border. Wall tile from walker Zanger's Moderne collection. Rainshower showerhead with wall mounted hand held shower.
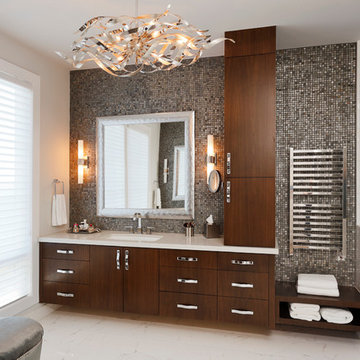
Spin Photography
Photo of a mid-sized contemporary master bathroom in Portland with an undermount sink, flat-panel cabinets, dark wood cabinets, an alcove shower, gray tile, mosaic tile, a two-piece toilet, white walls, marble floors, solid surface benchtops, white floor and a hinged shower door.
Photo of a mid-sized contemporary master bathroom in Portland with an undermount sink, flat-panel cabinets, dark wood cabinets, an alcove shower, gray tile, mosaic tile, a two-piece toilet, white walls, marble floors, solid surface benchtops, white floor and a hinged shower door.
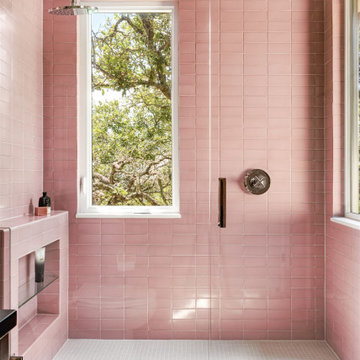
Pink tile guest bathroom.
Mid-sized transitional bathroom in Austin with an alcove shower, pink tile, ceramic tile, pink walls, white floor, a hinged shower door and a niche.
Mid-sized transitional bathroom in Austin with an alcove shower, pink tile, ceramic tile, pink walls, white floor, a hinged shower door and a niche.
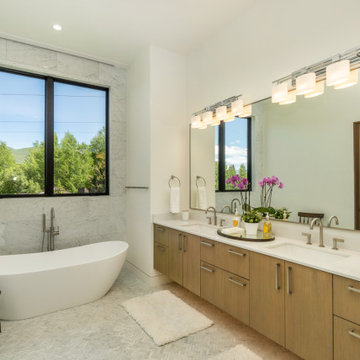
Spa inspired principle bath in carrara marble with large soaker tub and double floating vanity features all the creature comforts- heated floors, automatic lighting under the vanity and large steam shower. It also offers convenient privacy with hidden automated shades at the touch of button.

Inspiration for a mid-sized transitional master bathroom in Indianapolis with recessed-panel cabinets, light wood cabinets, a freestanding tub, marble, marble floors, an undermount sink, marble benchtops, white floor, an open shower, white benchtops, a double vanity and a built-in vanity.
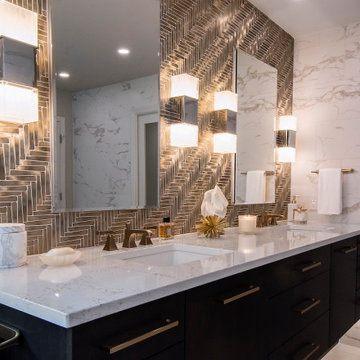
Photo of a mid-sized contemporary bathroom in Philadelphia with flat-panel cabinets, brown cabinets, an open shower, a one-piece toilet, white tile, ceramic tile, porcelain floors, an undermount sink, engineered quartz benchtops, white floor, white benchtops, a shower seat, a double vanity and a floating vanity.
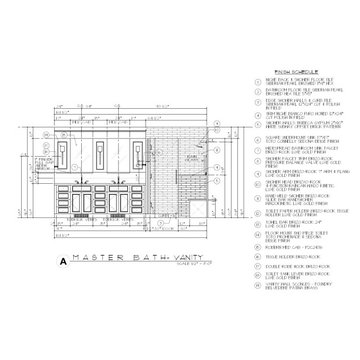
We reconfigured the bathroom, removing the large built in tub and replaced it with a custom tile shower. We added wall sconces at the vanity along with wall paneling for a traditional look.

Inspiration for a mid-sized master bathroom in Los Angeles with flat-panel cabinets, light wood cabinets, a freestanding tub, a corner shower, a one-piece toilet, blue tile, ceramic tile, white walls, brick floors, an undermount sink, marble benchtops, white floor, a hinged shower door, white benchtops, an enclosed toilet, a double vanity, a built-in vanity and wallpaper.

We planned a thoughtful redesign of this beautiful home while retaining many of the existing features. We wanted this house to feel the immediacy of its environment. So we carried the exterior front entry style into the interiors, too, as a way to bring the beautiful outdoors in. In addition, we added patios to all the bedrooms to make them feel much bigger. Luckily for us, our temperate California climate makes it possible for the patios to be used consistently throughout the year.
The original kitchen design did not have exposed beams, but we decided to replicate the motif of the 30" living room beams in the kitchen as well, making it one of our favorite details of the house. To make the kitchen more functional, we added a second island allowing us to separate kitchen tasks. The sink island works as a food prep area, and the bar island is for mail, crafts, and quick snacks.
We designed the primary bedroom as a relaxation sanctuary – something we highly recommend to all parents. It features some of our favorite things: a cognac leather reading chair next to a fireplace, Scottish plaid fabrics, a vegetable dye rug, art from our favorite cities, and goofy portraits of the kids.
---
Project designed by Courtney Thomas Design in La Cañada. Serving Pasadena, Glendale, Monrovia, San Marino, Sierra Madre, South Pasadena, and Altadena.
For more about Courtney Thomas Design, see here: https://www.courtneythomasdesign.com/
To learn more about this project, see here:
https://www.courtneythomasdesign.com/portfolio/functional-ranch-house-design/

Sleek and austere yet warm and inviting. This contemporary minimalist guest bath lacks nothing and gives all that is needed within a neat and orderly aesthetic.

Inspiration for a mid-sized beach style bathroom in Minneapolis with shaker cabinets, light wood cabinets, a freestanding tub, an alcove shower, a two-piece toilet, white tile, marble, white walls, marble floors, an undermount sink, engineered quartz benchtops, white floor, an open shower, white benchtops, an enclosed toilet, a double vanity and a freestanding vanity.
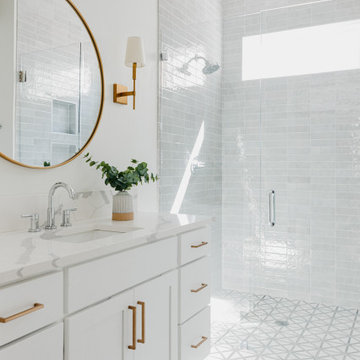
Huge beach style l-shaped light wood floor and brown floor eat-in kitchen photo in Dallas with an undermount sink, shaker cabinets, white cabinets, quartz countertops, white backsplash, porcelain backsplash, stainless steel appliances, an island and white countertops, tile fireplace, and floating shelves, gold sconces, gold mirror, polished chrome plumbing, walk in shower, gold hardware
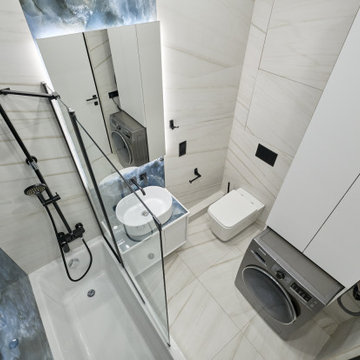
Photo of a mid-sized contemporary master bathroom in Moscow with flat-panel cabinets, white cabinets, a shower/bathtub combo, a wall-mount toilet, blue walls, ceramic floors, a wall-mount sink, onyx benchtops, white floor, a shower curtain, blue benchtops and a single vanity.
Mid-sized Bathroom Design Ideas with White Floor
3