Mid-sized Bathroom Design Ideas with White Walls
Refine by:
Budget
Sort by:Popular Today
41 - 60 of 86,355 photos
Item 1 of 3

The tub and shower area are combined to create a wet room and maximize the floor plan.
This is an example of a mid-sized modern master wet room bathroom in Denver with flat-panel cabinets, light wood cabinets, a freestanding tub, a one-piece toilet, white tile, porcelain tile, white walls, porcelain floors, a vessel sink, engineered quartz benchtops, grey floor, a hinged shower door, white benchtops, a niche, a double vanity and a built-in vanity.
This is an example of a mid-sized modern master wet room bathroom in Denver with flat-panel cabinets, light wood cabinets, a freestanding tub, a one-piece toilet, white tile, porcelain tile, white walls, porcelain floors, a vessel sink, engineered quartz benchtops, grey floor, a hinged shower door, white benchtops, a niche, a double vanity and a built-in vanity.
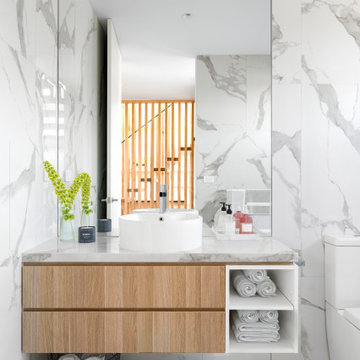
The main bathroom features the same palette of materials as the kitchen, while also incorporating a tall, reflective full-length mirror, a skylight with high light transmission and low solar heat gain and floor to ceiling double-glazed sashless window set next to a wall-hung vanity.
Combined, these features add up to a great sense of space and natural light. A free-standing bathtub in the centre of the room, allows for relaxation while enjoying a magnificent ocean view.
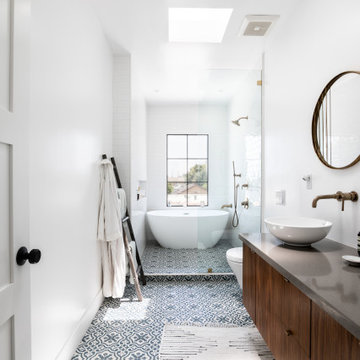
Inspiration for a mid-sized mediterranean master bathroom in Los Angeles with flat-panel cabinets, brown cabinets, a freestanding tub, a shower/bathtub combo, a wall-mount toilet, white tile, ceramic tile, white walls, ceramic floors, a vessel sink, engineered quartz benchtops, blue floor, a hinged shower door, grey benchtops, a double vanity and a floating vanity.

Mid-sized country 3/4 bathroom in Denver with shaker cabinets, white cabinets, an alcove shower, a two-piece toilet, white tile, subway tile, white walls, an undermount sink, grey floor, white benchtops, a built-in vanity, an alcove tub, ceramic floors, marble benchtops, a shower curtain and a single vanity.
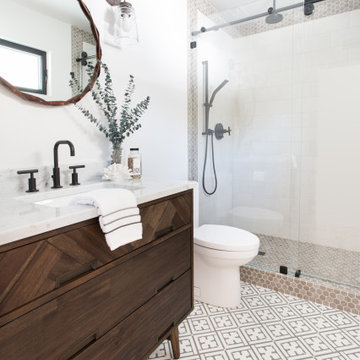
Inspiration for a mid-sized transitional 3/4 bathroom in Santa Barbara with flat-panel cabinets, dark wood cabinets, an alcove shower, a one-piece toilet, white tile, porcelain tile, white walls, porcelain floors, an undermount sink, multi-coloured floor, a sliding shower screen, white benchtops and marble benchtops.
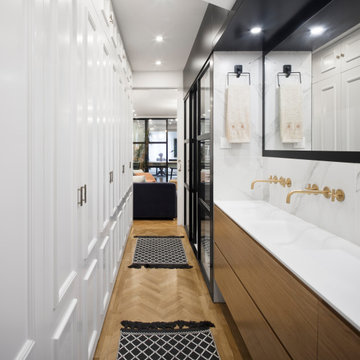
Photo of a mid-sized contemporary 3/4 bathroom in Other with flat-panel cabinets, brown cabinets, a shower/bathtub combo, white tile, white walls, medium hardwood floors, an integrated sink, beige floor, a sliding shower screen and white benchtops.
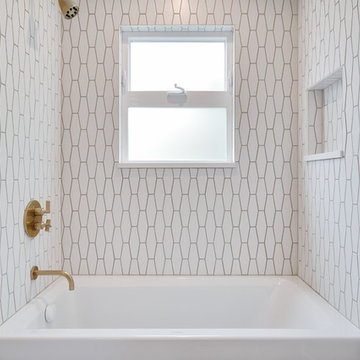
Our clients wanted to update the bathroom on the main floor to reflect the style of the rest of their home. The clean white lines, gold fixtures and floating vanity give this space a very elegant and modern look.
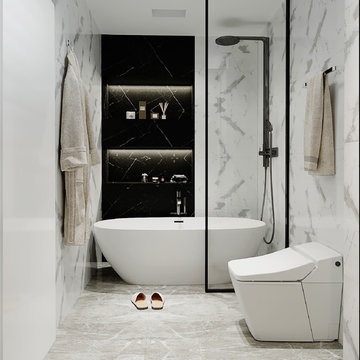
This bathroom is decorated in black and white. The black cabinets contrast beautifully with the white walls, ceiling, floor, freestanding bathtub and one-piece toilet, evoking a feeling of relaxation, peace, warmth, and comfort.
Despite the small size of the bathroom, it does not look cramped thanks to the right colors, as well as the small amount of the most important pieces of furniture and sanitary engineering.
The Grandeur Hills Group design studio is always pleased to help you with designing your bathroom so that it may completely meet your wishes, tastes, and needs.
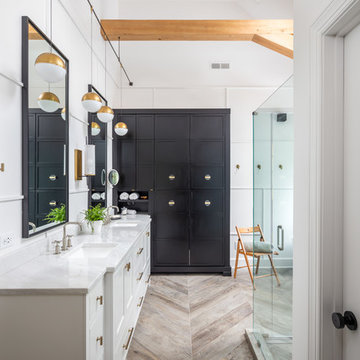
Bob Fortner Photography
Photo of a mid-sized country master bathroom in Raleigh with recessed-panel cabinets, white cabinets, a freestanding tub, a curbless shower, a two-piece toilet, white tile, ceramic tile, white walls, porcelain floors, an undermount sink, marble benchtops, brown floor, a hinged shower door and white benchtops.
Photo of a mid-sized country master bathroom in Raleigh with recessed-panel cabinets, white cabinets, a freestanding tub, a curbless shower, a two-piece toilet, white tile, ceramic tile, white walls, porcelain floors, an undermount sink, marble benchtops, brown floor, a hinged shower door and white benchtops.
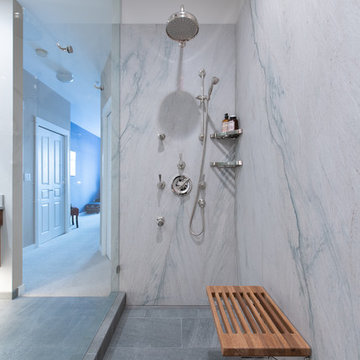
Photograhper Jeff Beck
Designer Six Walls
Design ideas for a mid-sized contemporary master bathroom in Seattle with medium wood cabinets, a curbless shower, a two-piece toilet, white tile, marble, white walls, porcelain floors, quartzite benchtops, grey floor, an open shower and white benchtops.
Design ideas for a mid-sized contemporary master bathroom in Seattle with medium wood cabinets, a curbless shower, a two-piece toilet, white tile, marble, white walls, porcelain floors, quartzite benchtops, grey floor, an open shower and white benchtops.
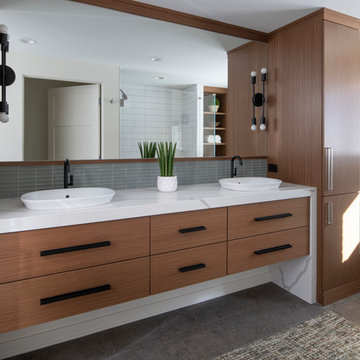
Scott Amundson
Mid-sized midcentury master bathroom in Minneapolis with flat-panel cabinets, medium wood cabinets, a curbless shower, white tile, subway tile, white walls, porcelain floors, a vessel sink, engineered quartz benchtops, grey floor, a hinged shower door and white benchtops.
Mid-sized midcentury master bathroom in Minneapolis with flat-panel cabinets, medium wood cabinets, a curbless shower, white tile, subway tile, white walls, porcelain floors, a vessel sink, engineered quartz benchtops, grey floor, a hinged shower door and white benchtops.
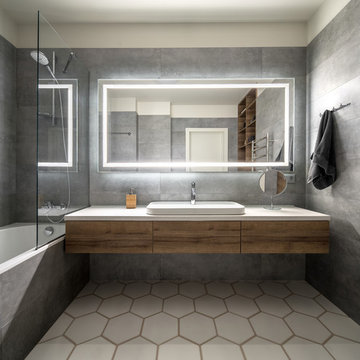
Modern bathroom remodels, with floating vanity and built-in tub. Porcelain concrete looking tiles and LED lighted mirror.
HEX tiles on the floors.
Photo of a mid-sized contemporary 3/4 bathroom in San Francisco with flat-panel cabinets, medium wood cabinets, an alcove tub, a shower/bathtub combo, gray tile, white walls, a vessel sink, white floor, an open shower and white benchtops.
Photo of a mid-sized contemporary 3/4 bathroom in San Francisco with flat-panel cabinets, medium wood cabinets, an alcove tub, a shower/bathtub combo, gray tile, white walls, a vessel sink, white floor, an open shower and white benchtops.
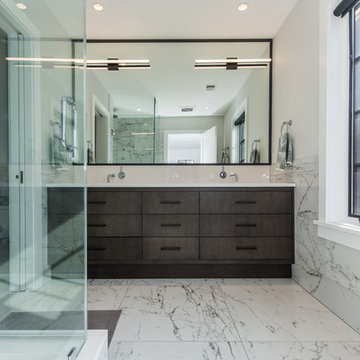
FineCraft Contractors, Inc.
Soleimani Photography
Mid-sized transitional master bathroom in DC Metro with flat-panel cabinets, brown cabinets, an alcove shower, a one-piece toilet, gray tile, marble, white walls, marble floors, an undermount sink, engineered quartz benchtops, grey floor, a hinged shower door and white benchtops.
Mid-sized transitional master bathroom in DC Metro with flat-panel cabinets, brown cabinets, an alcove shower, a one-piece toilet, gray tile, marble, white walls, marble floors, an undermount sink, engineered quartz benchtops, grey floor, a hinged shower door and white benchtops.
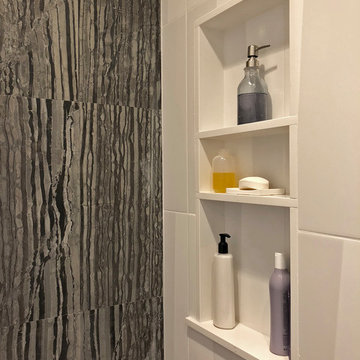
The owners didn’t want plain Jane. We changed the layout, moved walls, added a skylight and changed everything . This small space needed a broad visual footprint to feel open. everything was raised off the floor.; wall hung toilet, and cabinetry, even a floating seat in the shower. Mix of materials, glass front vanity, integrated glass counter top, stone tile and porcelain tiles. All give tit a modern sleek look. The sconces look like rock crystals next to the recessed medicine cabinet. The shower has a curbless entry and is generous in size and comfort with a folding bench and handy niche.
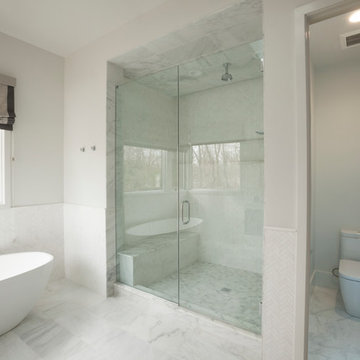
Catherine "Cie" Stroud Photography
Inspiration for a mid-sized contemporary master bathroom in New York with blue cabinets, a freestanding tub, an alcove shower, a one-piece toilet, white tile, porcelain tile, white walls, porcelain floors, an integrated sink, solid surface benchtops, white floor and a hinged shower door.
Inspiration for a mid-sized contemporary master bathroom in New York with blue cabinets, a freestanding tub, an alcove shower, a one-piece toilet, white tile, porcelain tile, white walls, porcelain floors, an integrated sink, solid surface benchtops, white floor and a hinged shower door.
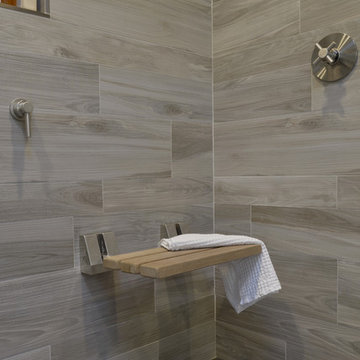
The tub was eliminated in favor of a large walk-in shower featuring double shower heads, multiple shower sprays, a steam unit, two wall-mounted teak seats, a curbless glass enclosure and a minimal infinity drain. Additional floor space in the design allowed us to create a separate water closet. A pocket door replaces a standard door so as not to interfere with either the open shelving next to the vanity or the water closet entrance. We kept the location of the skylight and added a new window for additional light and views to the yard. We responded to the client’s wish for a modern industrial aesthetic by featuring a large metal-clad double vanity and shelving units, wood porcelain wall tile, and a white glass vanity top. Special features include an electric towel warmer, medicine cabinets with integrated lighting, and a heated floor. Industrial style pendants flank the mirrors, completing the symmetry.
Photo: Peter Krupenye
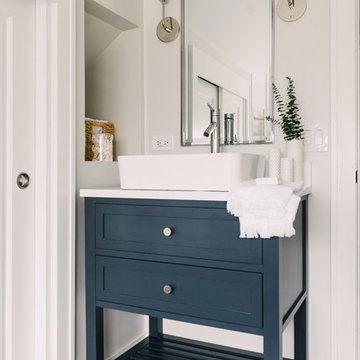
This bathroom was carefully thought-out for great function and design for 2 young girls. We completely gutted the bathroom and made something that they both could grow in to. Using soft blue concrete Moroccan tiles on the floor and contrasted it with a dark blue vanity against a white palette creates a soft feminine aesthetic. The white finishes with chrome fixtures keep this design timeless.
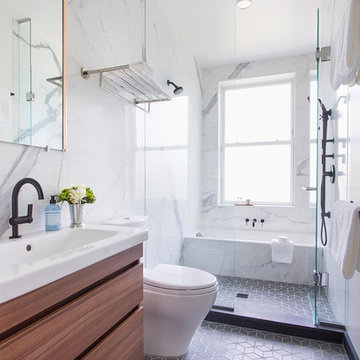
Master bathroom
Photo of a mid-sized modern master bathroom in New York with flat-panel cabinets, medium wood cabinets, a drop-in tub, a shower/bathtub combo, a one-piece toilet, white tile, porcelain tile, white walls, ceramic floors, grey floor and a hinged shower door.
Photo of a mid-sized modern master bathroom in New York with flat-panel cabinets, medium wood cabinets, a drop-in tub, a shower/bathtub combo, a one-piece toilet, white tile, porcelain tile, white walls, ceramic floors, grey floor and a hinged shower door.
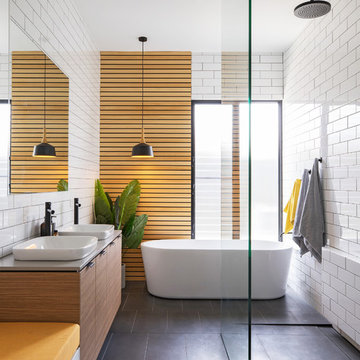
Designed by: PLY Architecture
Photos by: Art Department Creative
Inspiration for a mid-sized contemporary master bathroom in Adelaide with flat-panel cabinets, light wood cabinets, a freestanding tub, an open shower, white tile, subway tile, white walls, a vessel sink, grey floor and an open shower.
Inspiration for a mid-sized contemporary master bathroom in Adelaide with flat-panel cabinets, light wood cabinets, a freestanding tub, an open shower, white tile, subway tile, white walls, a vessel sink, grey floor and an open shower.
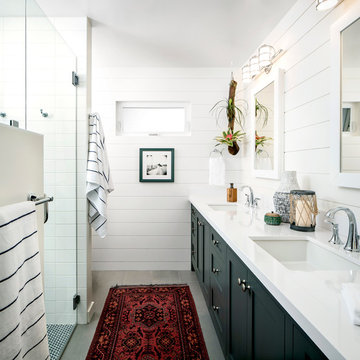
Photo courtesy of Chipper Hatter
Photo of a mid-sized beach style master bathroom in San Francisco with shaker cabinets, blue cabinets, a curbless shower, a two-piece toilet, white tile, white walls, engineered quartz benchtops, grey floor, a hinged shower door, an undermount sink and white benchtops.
Photo of a mid-sized beach style master bathroom in San Francisco with shaker cabinets, blue cabinets, a curbless shower, a two-piece toilet, white tile, white walls, engineered quartz benchtops, grey floor, a hinged shower door, an undermount sink and white benchtops.
Mid-sized Bathroom Design Ideas with White Walls
3