Mid-sized Bathroom Design Ideas with Wood
Refine by:
Budget
Sort by:Popular Today
141 - 160 of 520 photos
Item 1 of 3

Drawing on inspiration from resort style open bathrooms, particularly like the ones you find in Bali, we adapted this philosophy and brought it to the next level and made the bedroom into a private retreat quarter.
– DGK Architects
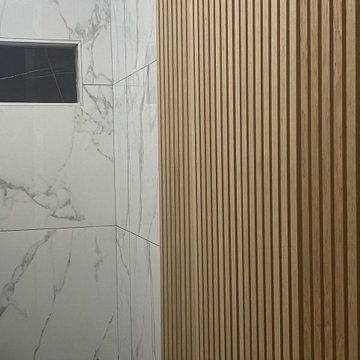
This was a complete de elation of and original bathroom that then was designed by our team and then executed to this final product.
Design ideas for a mid-sized modern kids bathroom in Other with open cabinets, grey cabinets, a one-piece toilet, black and white tile, porcelain tile, multi-coloured walls, ceramic floors, a vessel sink, granite benchtops, grey floor, black benchtops, a niche, a single vanity, a floating vanity, wood and wood walls.
Design ideas for a mid-sized modern kids bathroom in Other with open cabinets, grey cabinets, a one-piece toilet, black and white tile, porcelain tile, multi-coloured walls, ceramic floors, a vessel sink, granite benchtops, grey floor, black benchtops, a niche, a single vanity, a floating vanity, wood and wood walls.
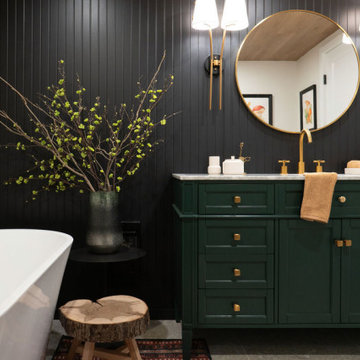
This is an example of a mid-sized traditional master bathroom in Montreal with shaker cabinets, green cabinets, a freestanding tub, an open shower, a one-piece toilet, gray tile, ceramic tile, black walls, ceramic floors, an undermount sink, engineered quartz benchtops, grey floor, an open shower, white benchtops, a single vanity, wood and planked wall panelling.
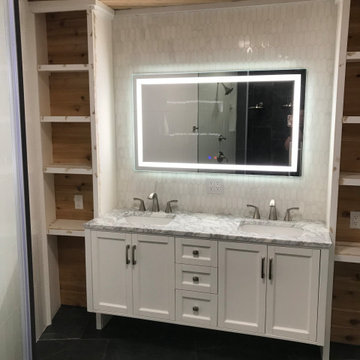
Allen and Roth Floating 60-inch white undermount sink double vanity with natural carrera marble top. Satori Bianco Dolomite Picket Polished Natural Stone Tile wall. Moen Lindor Brished Nickel faucets. Tongue and groove cedar ceiling and wall lined shelves.
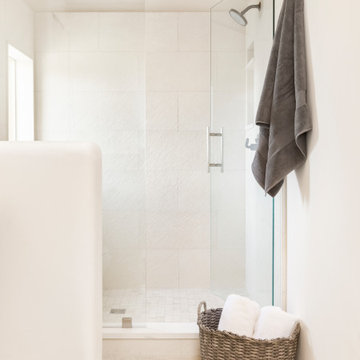
Inspiration for a mid-sized 3/4 wet room bathroom in Albuquerque with flat-panel cabinets, porcelain floors, beige floor, a hinged shower door, a single vanity, a built-in vanity and wood.
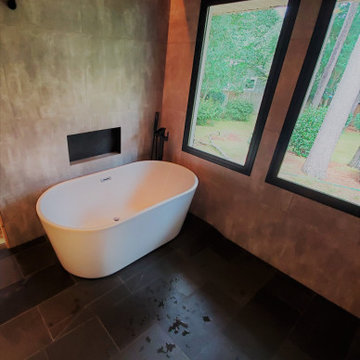
This is an example of a mid-sized contemporary master wet room bathroom in Raleigh with flat-panel cabinets, dark wood cabinets, a freestanding tub, a bidet, gray tile, porcelain tile, grey walls, slate floors, an undermount sink, engineered quartz benchtops, black floor, white benchtops, a niche, a double vanity, a floating vanity and wood.
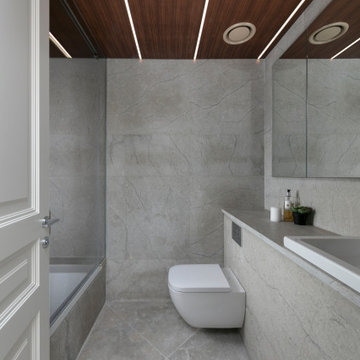
Grey marble bathroom with teak ceiling
This is an example of a mid-sized contemporary kids bathroom in Other with an undermount tub, a shower/bathtub combo, a wall-mount toilet, gray tile, grey walls, marble floors, an undermount sink, marble benchtops, grey floor, a sliding shower screen, grey benchtops, a single vanity and wood.
This is an example of a mid-sized contemporary kids bathroom in Other with an undermount tub, a shower/bathtub combo, a wall-mount toilet, gray tile, grey walls, marble floors, an undermount sink, marble benchtops, grey floor, a sliding shower screen, grey benchtops, a single vanity and wood.
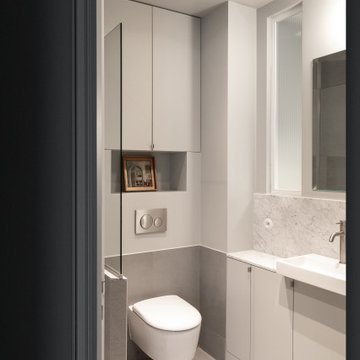
Photo of a mid-sized contemporary bathroom in Paris with beaded inset cabinets, grey cabinets, an alcove shower, a wall-mount toilet, white tile, ceramic tile, grey walls, ceramic floors, an undermount sink, tile benchtops, beige floor, white benchtops, a niche, a single vanity and wood.

Design ideas for a mid-sized scandinavian master bathroom in Los Angeles with flat-panel cabinets, light wood cabinets, a curbless shower, a two-piece toilet, white tile, ceramic tile, white walls, cement tiles, an undermount sink, engineered quartz benchtops, grey floor, a hinged shower door, white benchtops, a shower seat, a single vanity, a built-in vanity, wood and panelled walls.
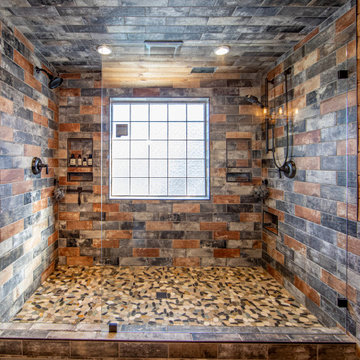
Rustic master bath spa with beautiful cabinetry, pebble tile and Helmsley Cambria Quartz. Topped off with Kohler Bancroft plumbing in Oil Rubbed Finish.

After the second fallout of the Delta Variant amidst the COVID-19 Pandemic in mid 2021, our team working from home, and our client in quarantine, SDA Architects conceived Japandi Home.
The initial brief for the renovation of this pool house was for its interior to have an "immediate sense of serenity" that roused the feeling of being peaceful. Influenced by loneliness and angst during quarantine, SDA Architects explored themes of escapism and empathy which led to a “Japandi” style concept design – the nexus between “Scandinavian functionality” and “Japanese rustic minimalism” to invoke feelings of “art, nature and simplicity.” This merging of styles forms the perfect amalgamation of both function and form, centred on clean lines, bright spaces and light colours.
Grounded by its emotional weight, poetic lyricism, and relaxed atmosphere; Japandi Home aesthetics focus on simplicity, natural elements, and comfort; minimalism that is both aesthetically pleasing yet highly functional.
Japandi Home places special emphasis on sustainability through use of raw furnishings and a rejection of the one-time-use culture we have embraced for numerous decades. A plethora of natural materials, muted colours, clean lines and minimal, yet-well-curated furnishings have been employed to showcase beautiful craftsmanship – quality handmade pieces over quantitative throwaway items.
A neutral colour palette compliments the soft and hard furnishings within, allowing the timeless pieces to breath and speak for themselves. These calming, tranquil and peaceful colours have been chosen so when accent colours are incorporated, they are done so in a meaningful yet subtle way. Japandi home isn’t sparse – it’s intentional.
The integrated storage throughout – from the kitchen, to dining buffet, linen cupboard, window seat, entertainment unit, bed ensemble and walk-in wardrobe are key to reducing clutter and maintaining the zen-like sense of calm created by these clean lines and open spaces.
The Scandinavian concept of “hygge” refers to the idea that ones home is your cosy sanctuary. Similarly, this ideology has been fused with the Japanese notion of “wabi-sabi”; the idea that there is beauty in imperfection. Hence, the marriage of these design styles is both founded on minimalism and comfort; easy-going yet sophisticated. Conversely, whilst Japanese styles can be considered “sleek” and Scandinavian, “rustic”, the richness of the Japanese neutral colour palette aids in preventing the stark, crisp palette of Scandinavian styles from feeling cold and clinical.
Japandi Home’s introspective essence can ultimately be considered quite timely for the pandemic and was the quintessential lockdown project our team needed.
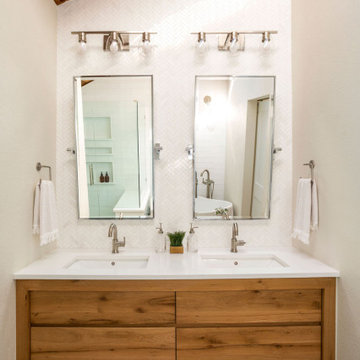
Inspiration for a mid-sized midcentury master bathroom in Denver with flat-panel cabinets, light wood cabinets, a freestanding tub, a corner shower, white tile, ceramic tile, white walls, porcelain floors, an undermount sink, engineered quartz benchtops, grey floor, a hinged shower door, white benchtops, a double vanity, a built-in vanity and wood.
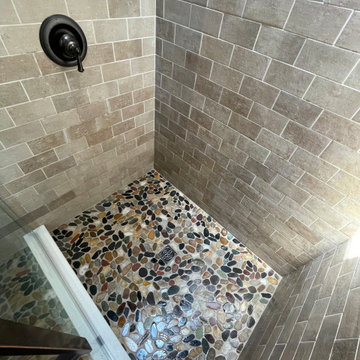
Inspiration for a mid-sized country bathroom in Other with an alcove shower, porcelain floors, granite benchtops, brown floor, a sliding shower screen, a niche, a single vanity, a freestanding vanity and wood.
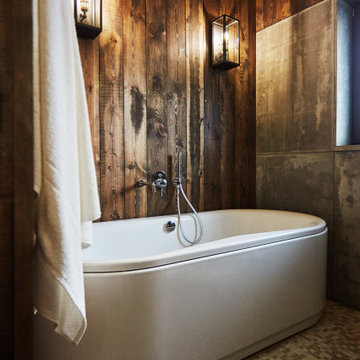
Mid-sized country master bathroom in Other with a freestanding tub, brown walls, grey floor, wood and wood walls.
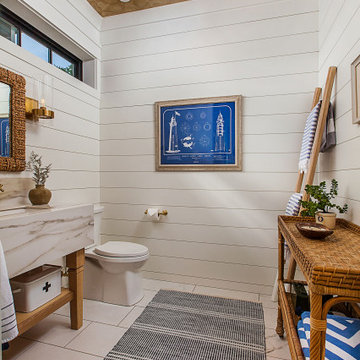
Powder room with marble floor and sink/vanity.
Mid-sized beach style bathroom in Detroit with white walls, ceramic floors, a single vanity, wood, planked wall panelling, onyx benchtops, white floor and a freestanding vanity.
Mid-sized beach style bathroom in Detroit with white walls, ceramic floors, a single vanity, wood, planked wall panelling, onyx benchtops, white floor and a freestanding vanity.
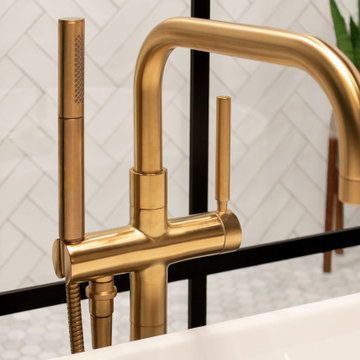
Photo of a mid-sized midcentury master wet room bathroom in Chicago with shaker cabinets, brown cabinets, a freestanding tub, white tile, porcelain tile, green walls, porcelain floors, quartzite benchtops, black floor, an open shower, white benchtops, a shower seat, a double vanity, a freestanding vanity and wood.

Renovación sala de baño principal para vivienda de lujo en Madrid.
Photo of a mid-sized contemporary master bathroom in Madrid with open cabinets, white cabinets, a freestanding tub, a curbless shower, a one-piece toilet, gray tile, grey walls, terrazzo floors, a pedestal sink, grey floor, an open shower, a niche, a freestanding vanity and wood.
Photo of a mid-sized contemporary master bathroom in Madrid with open cabinets, white cabinets, a freestanding tub, a curbless shower, a one-piece toilet, gray tile, grey walls, terrazzo floors, a pedestal sink, grey floor, an open shower, a niche, a freestanding vanity and wood.
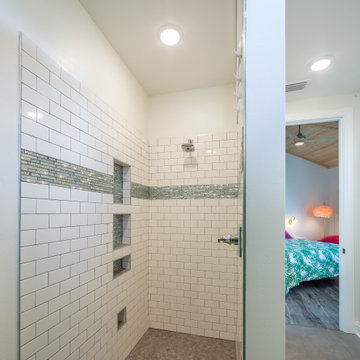
Custom guest bathroom with tile flooring and granite countertops.
Photo of a mid-sized traditional kids bathroom with flat-panel cabinets, green cabinets, an open shower, a one-piece toilet, white tile, glass tile, beige walls, vinyl floors, an undermount sink, granite benchtops, grey floor, an open shower, white benchtops, a niche, a single vanity, a built-in vanity and wood.
Photo of a mid-sized traditional kids bathroom with flat-panel cabinets, green cabinets, an open shower, a one-piece toilet, white tile, glass tile, beige walls, vinyl floors, an undermount sink, granite benchtops, grey floor, an open shower, white benchtops, a niche, a single vanity, a built-in vanity and wood.
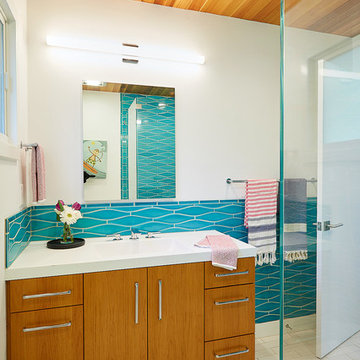
Inspiration for a mid-sized transitional 3/4 bathroom in San Francisco with flat-panel cabinets, medium wood cabinets, a corner shower, a wall-mount toilet, blue tile, ceramic tile, white walls, ceramic floors, an integrated sink, engineered quartz benchtops, white floor, a hinged shower door, white benchtops, a niche, a single vanity, a built-in vanity and wood.
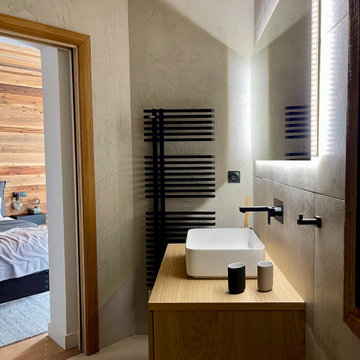
Photo of a mid-sized country bathroom in Lyon with beaded inset cabinets, light wood cabinets, a curbless shower, a wall-mount toilet, beige tile, stone tile, beige walls, beige floor, a single vanity, a floating vanity and wood.
Mid-sized Bathroom Design Ideas with Wood
8