Mid-sized Bathroom Design Ideas with Yellow Floor
Refine by:
Budget
Sort by:Popular Today
21 - 40 of 349 photos
Item 1 of 3
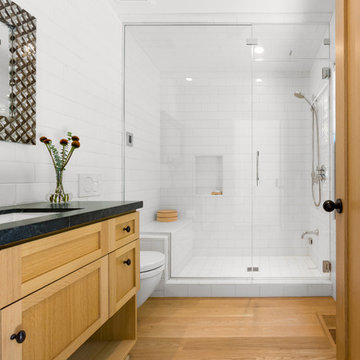
Steam shower with Fireclay "Calcite" field tile with white oak cabinets and floor. Photo by Clark Dugger
Design ideas for a mid-sized midcentury 3/4 bathroom in Los Angeles with shaker cabinets, light wood cabinets, an alcove shower, a wall-mount toilet, white tile, ceramic tile, white walls, light hardwood floors, an undermount sink, soapstone benchtops, yellow floor and a hinged shower door.
Design ideas for a mid-sized midcentury 3/4 bathroom in Los Angeles with shaker cabinets, light wood cabinets, an alcove shower, a wall-mount toilet, white tile, ceramic tile, white walls, light hardwood floors, an undermount sink, soapstone benchtops, yellow floor and a hinged shower door.
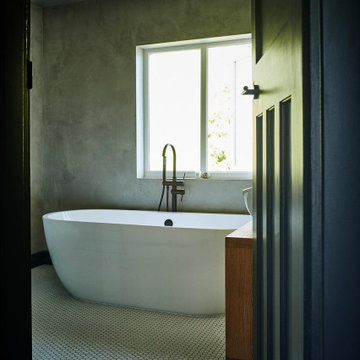
Hexagonal mosaic tiles laid over underfloor heating cover the floor surface, which drains away to the corner of the wet-room shower area.
Polished Marmorino Venetian plaster covers the walls and ceiling creating both stillness and movement in mottled Heather-Grey tones, with natural Slate skirting bridging the floor and walls.
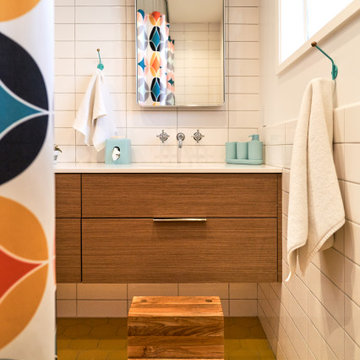
Reminicient of the original yellow tiled bathroom, this space was boldly reimagined. New water saving plumbing fixtures, an expansive vanity with double sinks, and mod details and accessories compliment this sophisticated yet playful bathroom for kids and adults alike.
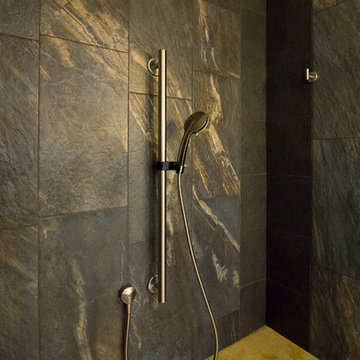
Marilyn Peryer Style House 2014
Mid-sized contemporary master bathroom in Raleigh with a vessel sink, light wood cabinets, wood benchtops, a curbless shower, a two-piece toilet, porcelain tile, yellow walls, flat-panel cabinets, black tile, bamboo floors, yellow floor, a hinged shower door and yellow benchtops.
Mid-sized contemporary master bathroom in Raleigh with a vessel sink, light wood cabinets, wood benchtops, a curbless shower, a two-piece toilet, porcelain tile, yellow walls, flat-panel cabinets, black tile, bamboo floors, yellow floor, a hinged shower door and yellow benchtops.
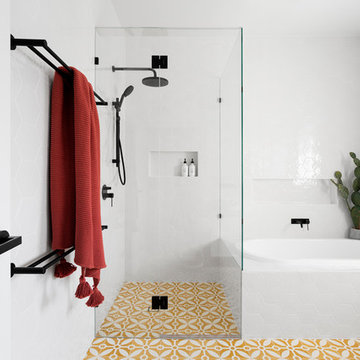
Design ideas for a mid-sized contemporary 3/4 bathroom in Melbourne with a drop-in tub, a corner shower, white tile, yellow floor, a hinged shower door, porcelain tile, cement tiles, flat-panel cabinets, white cabinets and white walls.
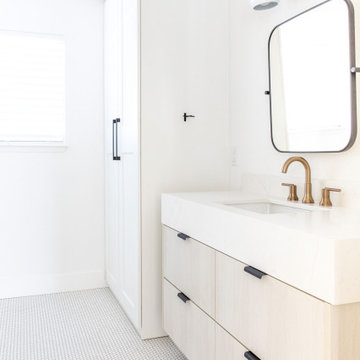
Crisp Clean Guest Bathroom
Photo of a mid-sized scandinavian kids bathroom in Other with flat-panel cabinets, beige cabinets, a drop-in tub, an alcove shower, a one-piece toilet, white tile, ceramic tile, white walls, ceramic floors, an undermount sink, engineered quartz benchtops, yellow floor, a shower curtain, yellow benchtops, a single vanity and a floating vanity.
Photo of a mid-sized scandinavian kids bathroom in Other with flat-panel cabinets, beige cabinets, a drop-in tub, an alcove shower, a one-piece toilet, white tile, ceramic tile, white walls, ceramic floors, an undermount sink, engineered quartz benchtops, yellow floor, a shower curtain, yellow benchtops, a single vanity and a floating vanity.
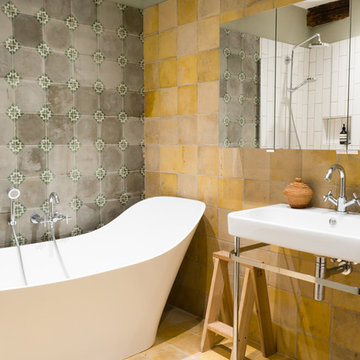
Jacqui melville
Mid-sized eclectic bathroom in London with a freestanding tub, gray tile, yellow tile, ceramic tile, ceramic floors, a wall-mount sink and yellow floor.
Mid-sized eclectic bathroom in London with a freestanding tub, gray tile, yellow tile, ceramic tile, ceramic floors, a wall-mount sink and yellow floor.

Contemporary Bathroom
Mid-sized contemporary master bathroom in Dublin with furniture-like cabinets, brown cabinets, a freestanding tub, a curbless shower, a one-piece toilet, white tile, glass tile, blue walls, ceramic floors, a console sink, concrete benchtops, yellow floor, an open shower, white benchtops, a niche, a single vanity, a floating vanity and vaulted.
Mid-sized contemporary master bathroom in Dublin with furniture-like cabinets, brown cabinets, a freestanding tub, a curbless shower, a one-piece toilet, white tile, glass tile, blue walls, ceramic floors, a console sink, concrete benchtops, yellow floor, an open shower, white benchtops, a niche, a single vanity, a floating vanity and vaulted.
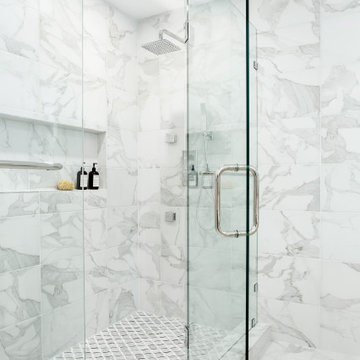
Photo of a mid-sized contemporary master bathroom in Dallas with shaker cabinets, blue cabinets, white tile, porcelain tile, marble floors, an undermount sink, engineered quartz benchtops, yellow floor, a hinged shower door and white benchtops.
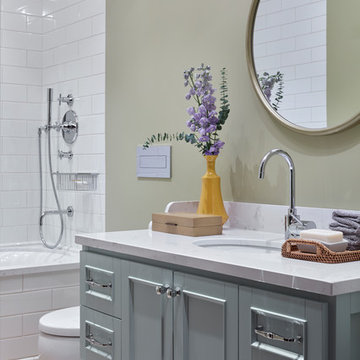
Дизайнер - Мария Мироненко. Фотограф - Сергей Ананьев.
Design ideas for a mid-sized transitional bathroom in Moscow with turquoise cabinets, a shower/bathtub combo, a two-piece toilet, white tile, ceramic tile, cement tiles, engineered quartz benchtops, yellow floor, a shower curtain, recessed-panel cabinets, an alcove tub, beige walls and an undermount sink.
Design ideas for a mid-sized transitional bathroom in Moscow with turquoise cabinets, a shower/bathtub combo, a two-piece toilet, white tile, ceramic tile, cement tiles, engineered quartz benchtops, yellow floor, a shower curtain, recessed-panel cabinets, an alcove tub, beige walls and an undermount sink.
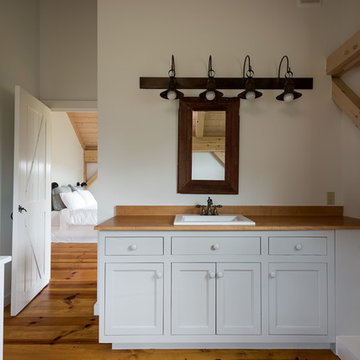
© Dave Butterworth | EyeWasHere Photography
Mid-sized country master bathroom in New York with recessed-panel cabinets, white cabinets, white walls, light hardwood floors, wood benchtops and yellow floor.
Mid-sized country master bathroom in New York with recessed-panel cabinets, white cabinets, white walls, light hardwood floors, wood benchtops and yellow floor.
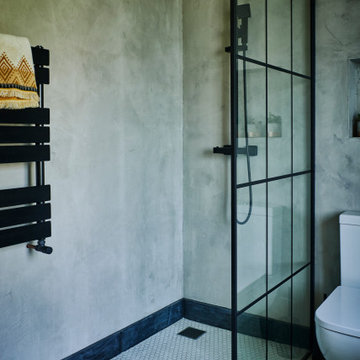
Mid-sized modern kids bathroom in Sussex with furniture-like cabinets, medium wood cabinets, a freestanding tub, an open shower, a one-piece toilet, grey walls, mosaic tile floors, a vessel sink, yellow floor and an open shower.
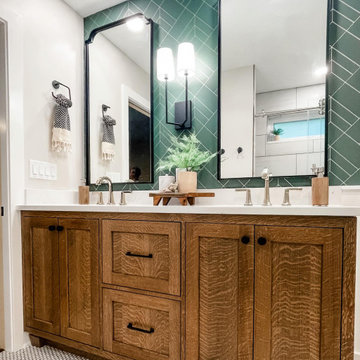
Embracing a traditional look - these clients truly made us 'green with envy'. The amazing penny round tile with green glass inlay, stained inset cabinets, white quartz countertops and green decorative wallpaper truly make the space unique
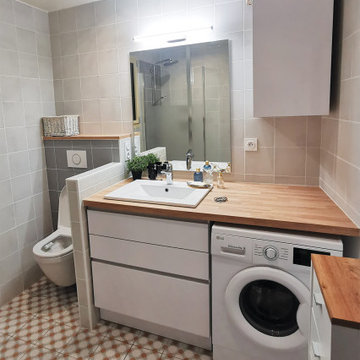
La rénovation intégrale d'une petite salle de bain.
Le lavabo indépendant avant a été rempl&cé par un grand meuble vasque intégrant de nombreux rangements et la machine à laver.
Le grand plan de travail permet une continuité visuelle et a un aspect très pratique et fonctionnel
Un muret a été créé pour séparer les WC qui ont été encastrés.
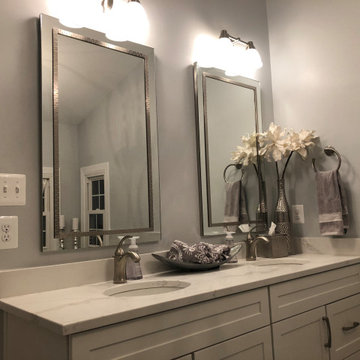
This Crofton master bathroom design offers a soothing retreat with a soft gray and white color scheme, a custom glass enclosed shower, and a bathtub with a Kohler Forte deck mounted Roman tub filler faucet. The HomeCrest by MasterBrand Cabinets Sedona cabinetry on maple in an Alpine finish offers plenty of storage and space to get ready. The vanity area also includes a Q Quartz Calacatta Verona countertop, Top Knobs Hidra door handles, and two undermount sinks with Kohler single hole faucets in a brushed nickel finish. This is topped by matching mirrors and Kohler two glove vanity lights, also in brushed nickel, offering ample light and enhancing the room's style. The shower incorporates a Kohler HydroRail-S shower system with both fixed and handrail showerheads, and DalTile white shower shelves offer handy storage for shower essentials. The shower wall and tub deck both use marble tiles, and the tub is accented by a Carrara marble brick mosaic tile deck splash with a Schluter edge. The space includes a separate toilet room with a Kohler Cimarron toilet.
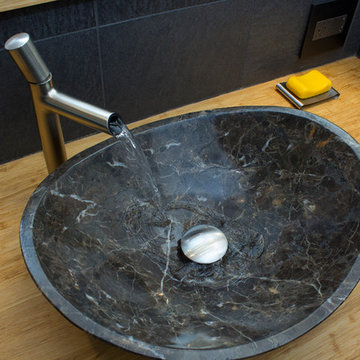
Marilyn Peryer Style House 2014
Inspiration for a mid-sized contemporary master bathroom in Raleigh with a vessel sink, flat-panel cabinets, light wood cabinets, wood benchtops, a curbless shower, a two-piece toilet, black tile, porcelain tile, yellow walls, bamboo floors, yellow floor, a hinged shower door and yellow benchtops.
Inspiration for a mid-sized contemporary master bathroom in Raleigh with a vessel sink, flat-panel cabinets, light wood cabinets, wood benchtops, a curbless shower, a two-piece toilet, black tile, porcelain tile, yellow walls, bamboo floors, yellow floor, a hinged shower door and yellow benchtops.
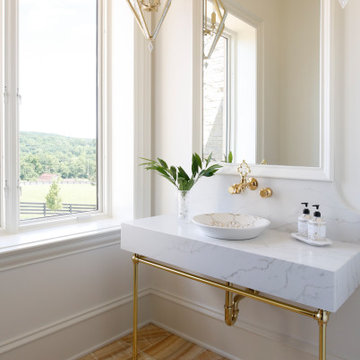
Inspiration for a mid-sized transitional powder room in Nashville with a one-piece toilet, white tile, white walls, a vessel sink, yellow floor and white benchtops.
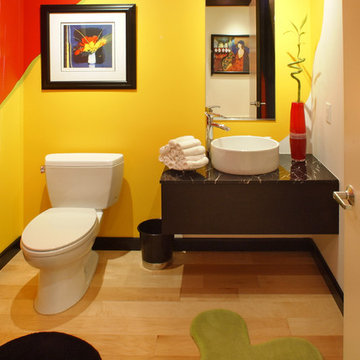
This design concept of 'walking into a painting' was inspired by the small floral painting on the wall from the owners' collection. The designer, Renee Flanders, used charcoal to define areas of color from the painting: red, yellow, yellow green, and white. The door, door frame, and trim were painted black (as the picture frame).
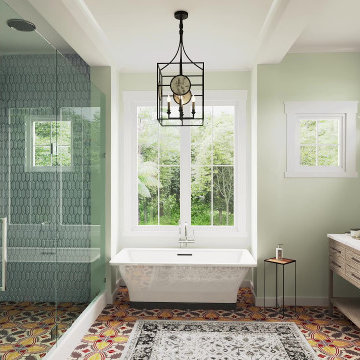
A look into the primary bathroom. We designed the floor plan such that the free standing tub would be centered with in the window bay. The hallway behind us is centered on the tub and windows, an leads back into the bedroom where a rear bay window is centered, as well.
The client choose to have wall tile added in the glass walk in shower. The blue contrasts with the yellow, reds and browns found in the floor tile. We used the same granite counter material and color that is used in the kitchen. We continued with the walls being painted a soft green color, to provide a sense of peace.
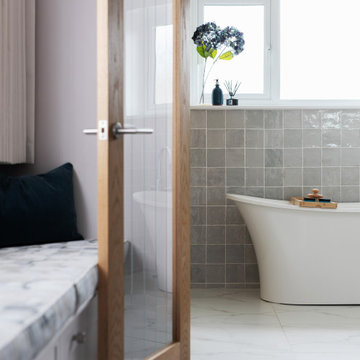
Contemporary master en-suite with oak cabinetry, porcelain tiles, zellige tiles and walk in shower
Mid-sized contemporary bathroom in Sussex with recessed-panel cabinets, beige cabinets, a freestanding tub, an open shower, a wall-mount toilet, gray tile, ceramic tile, yellow walls, porcelain floors, a console sink, marble benchtops, yellow floor, an open shower, yellow benchtops, a double vanity and a floating vanity.
Mid-sized contemporary bathroom in Sussex with recessed-panel cabinets, beige cabinets, a freestanding tub, an open shower, a wall-mount toilet, gray tile, ceramic tile, yellow walls, porcelain floors, a console sink, marble benchtops, yellow floor, an open shower, yellow benchtops, a double vanity and a floating vanity.
Mid-sized Bathroom Design Ideas with Yellow Floor
2

