Mid-sized Bathroom Design Ideas with Yellow Tile
Refine by:
Budget
Sort by:Popular Today
161 - 180 of 813 photos
Item 1 of 3
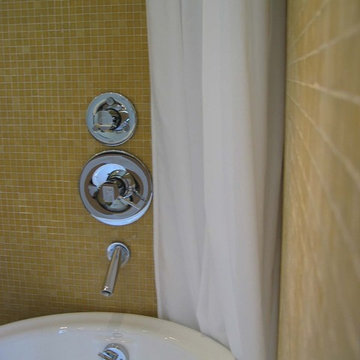
Not every bathroom needs to feel weighed down by cabinetry or other functional elements. With a little imagination they can seem to defy gravity. This bathroom uses wall-mounted base cabinets, accent lighting, a ceiling-mounted tub-filler and slim ceiling track for the shower curtain to achieve an expanded feeling. This technique can be used in a spacious master bath or a tiny powder room.
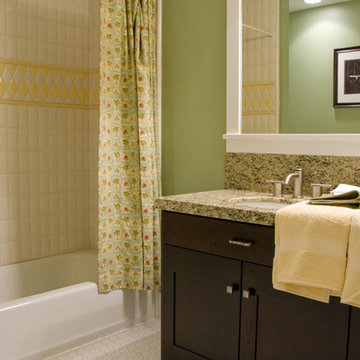
This is an example of a mid-sized traditional 3/4 bathroom in Salt Lake City with shaker cabinets, dark wood cabinets, an alcove tub, a shower/bathtub combo, beige tile, yellow tile, porcelain tile, green walls, mosaic tile floors, an undermount sink, granite benchtops, beige floor and a shower curtain.
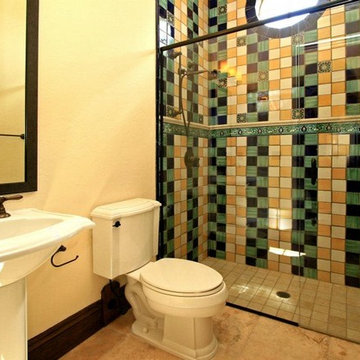
This is an example of a mid-sized mediterranean 3/4 bathroom in Orlando with an alcove shower, a two-piece toilet, black tile, green tile, multi-coloured tile, white tile, yellow tile, cement tile, beige walls, travertine floors, a pedestal sink, beige floor and a hinged shower door.
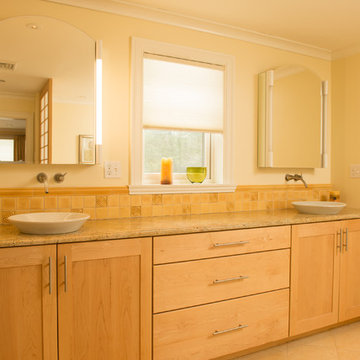
Kevin Harkins Photography
Master Bath Renovation
Inspiration for a mid-sized contemporary master bathroom in Other with shaker cabinets, light wood cabinets, a freestanding tub, a double shower, a one-piece toilet, yellow tile, ceramic tile, yellow walls, limestone floors, a vessel sink and granite benchtops.
Inspiration for a mid-sized contemporary master bathroom in Other with shaker cabinets, light wood cabinets, a freestanding tub, a double shower, a one-piece toilet, yellow tile, ceramic tile, yellow walls, limestone floors, a vessel sink and granite benchtops.
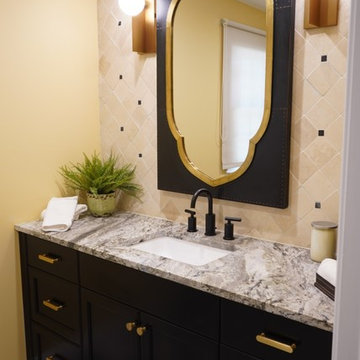
Renovation of powder room to incorporate travertine tile from adjacent foyer. Classic black and white tile flooring offsets the black vanity and dramatic Asian influenced mirror. The bathroom goes beyond transitional to a style all it's own!
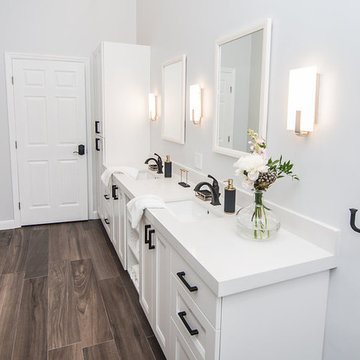
This is an example of a mid-sized transitional master bathroom in Miami with shaker cabinets, white cabinets, a freestanding tub, a corner shower, a one-piece toilet, yellow tile, stone slab, grey walls, porcelain floors, an undermount sink, engineered quartz benchtops, brown floor, a sliding shower screen and yellow benchtops.
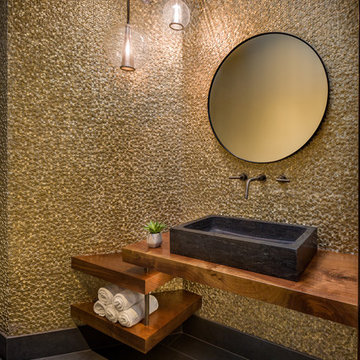
Preliminary designs and finished pieces for a beautiful custom home we contributed to in 2018. The basic layout and specifications were provided, we designed and created the finished product. The interior designer had envisioned an floating slab vanity. We did the rest!
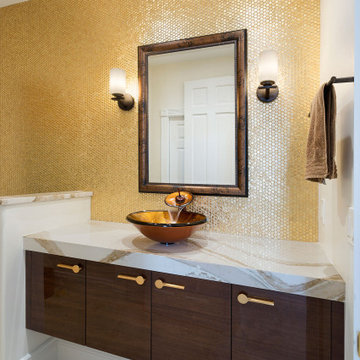
Contemporary Bathroom
This is an example of a mid-sized contemporary master bathroom in Miami with flat-panel cabinets, dark wood cabinets, a one-piece toilet, yellow tile, mosaic tile, white walls, ceramic floors, a vessel sink, marble benchtops, multi-coloured floor and multi-coloured benchtops.
This is an example of a mid-sized contemporary master bathroom in Miami with flat-panel cabinets, dark wood cabinets, a one-piece toilet, yellow tile, mosaic tile, white walls, ceramic floors, a vessel sink, marble benchtops, multi-coloured floor and multi-coloured benchtops.
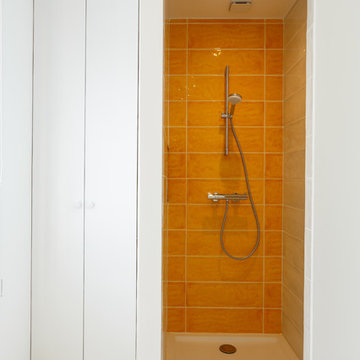
Il s'agit de la toute première maison entièrement construite par Mon Concept Habitation ! Autre particularité de ce projet : il a été entièrement dirigé à distance. Nos clients sont une famille d'expatriés, ils étaient donc peu présents à Paris. Mais grâce à notre processus et le suivi du chantier via WhatsApp, les résultats ont été à la hauteur de leurs attentes.
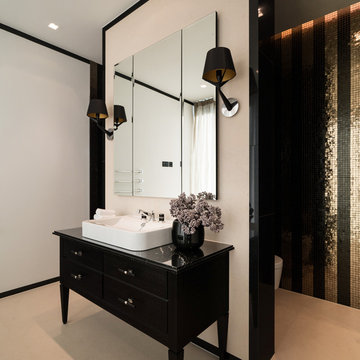
Mid-sized contemporary bathroom in Munich with black cabinets, a wall-mount toilet, yellow tile, black tile, white walls, a vessel sink, beige floor, black benchtops and flat-panel cabinets.
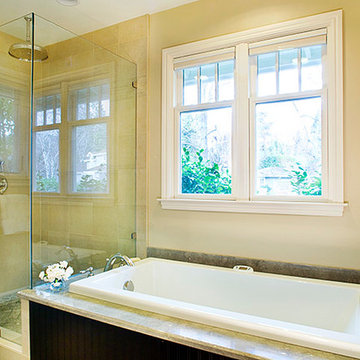
Mid-sized transitional master bathroom in San Francisco with an undermount sink, beaded inset cabinets, dark wood cabinets, limestone benchtops, a drop-in tub, a corner shower, a two-piece toilet, yellow tile, porcelain tile, yellow walls and limestone floors.
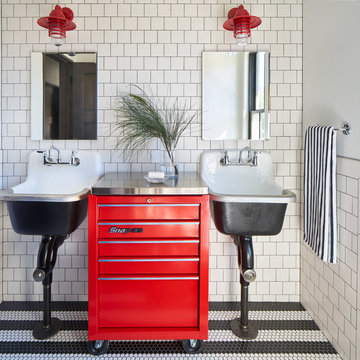
David Patterson Photography
Inspiration for a mid-sized modern kids bathroom in Denver with red cabinets, yellow tile, white walls, ceramic floors, a pedestal sink and multi-coloured floor.
Inspiration for a mid-sized modern kids bathroom in Denver with red cabinets, yellow tile, white walls, ceramic floors, a pedestal sink and multi-coloured floor.
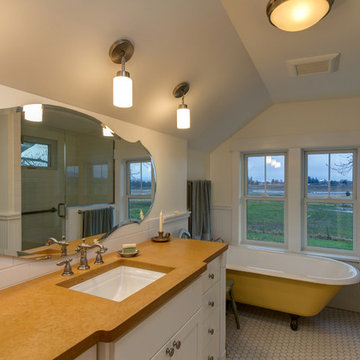
Blanchard Mountain Farm, a small certified organic vegetable farm, sits in an idyllic location; where the Chuckanut Mountains come down to meet the Samish river basin. The owners found and fell in love with the land, knew it was the right place to start their farm, but realized the existing farmhouse was riddled with water damage, poor energy efficiency, and ill-conceived additions. Our remodel team focused their efforts on returning the farmhouse to its craftsman roots, while addressing the structure’s issues, salvaging building materials, and upgrading the home’s performance. Despite removing the roof and taking the entire home down to the studs, we were able to preserve the original fir floors and repurpose much of the original roof framing as rustic wainscoting and paneling. The indoor air quality and heating efficiency were vastly improved with the additions of a heat recovery ventilator and ductless heat pump. The building envelope was upgraded with focused air-sealing, new insulation, and the installation of a ventilation cavity behind the cedar siding. All of these details work together to create an efficient, highly durable home that preserves all the charms a century old farmhouse.
Design by Deborah Todd Building Design Services
Photography by C9 Photography
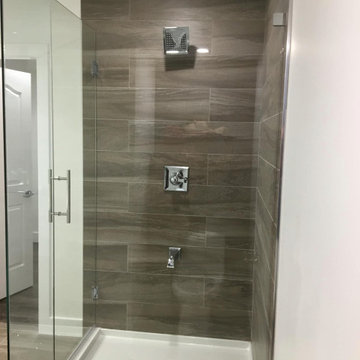
An old bathroom has been demolished and new bathroom, toilet and sink has been installed
Photo of a mid-sized traditional master bathroom in Newark with raised-panel cabinets, white cabinets, a corner tub, a double shower, a two-piece toilet, yellow tile, stone tile, white walls, ceramic floors, a trough sink, laminate benchtops, grey floor, a hinged shower door, white benchtops, a shower seat, a single vanity, a freestanding vanity, timber and planked wall panelling.
Photo of a mid-sized traditional master bathroom in Newark with raised-panel cabinets, white cabinets, a corner tub, a double shower, a two-piece toilet, yellow tile, stone tile, white walls, ceramic floors, a trough sink, laminate benchtops, grey floor, a hinged shower door, white benchtops, a shower seat, a single vanity, a freestanding vanity, timber and planked wall panelling.
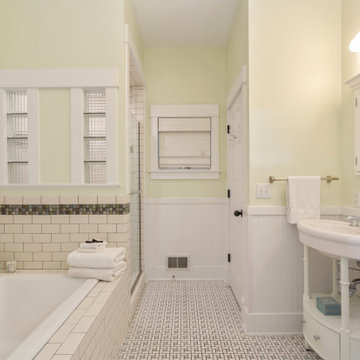
The primary bathroom. The louvered shade to the left can be opened to view out across the primary bedroom to a view of the lake. The owners requested this as they saw it while on vacation in the Caribbean.
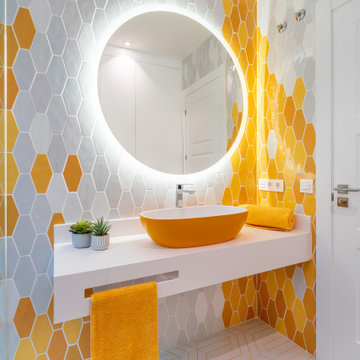
This is an example of a mid-sized contemporary 3/4 bathroom in Other with open cabinets, yellow cabinets, an open shower, a wall-mount toilet, yellow tile, ceramic tile, white walls, ceramic floors, a vessel sink, solid surface benchtops, yellow floor, an open shower, white benchtops, a single vanity and a built-in vanity.
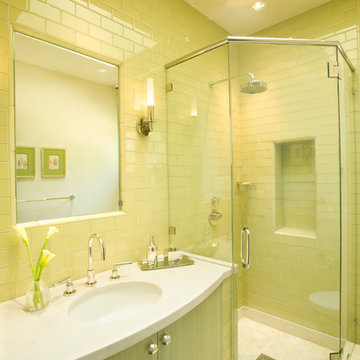
Guest Bath
Sharon Risedorph photography
Photo of a mid-sized transitional kids bathroom in San Francisco with flat-panel cabinets, medium wood cabinets, a corner shower, a one-piece toilet, yellow tile, glass tile, yellow walls, limestone floors, an undermount sink and limestone benchtops.
Photo of a mid-sized transitional kids bathroom in San Francisco with flat-panel cabinets, medium wood cabinets, a corner shower, a one-piece toilet, yellow tile, glass tile, yellow walls, limestone floors, an undermount sink and limestone benchtops.
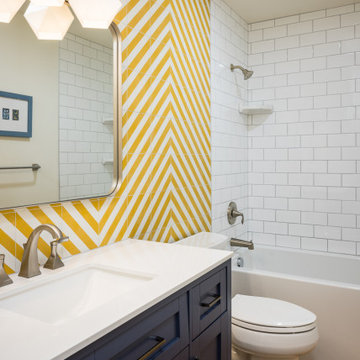
Design ideas for a mid-sized kids bathroom in Other with shaker cabinets, blue cabinets, an alcove tub, a shower/bathtub combo, a two-piece toilet, yellow tile, ceramic tile, white walls, cork floors, an undermount sink, a shower curtain, white benchtops, a single vanity and a freestanding vanity.
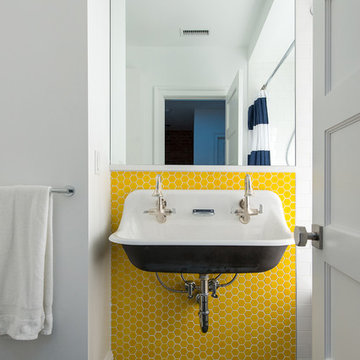
Complete gut renovation of a hundred year old brick rowhouse to create a modern aesthetic and open floor plan . . . and extra space for the craft brew operation. Photography: Katherine Ma, Studio by MAK
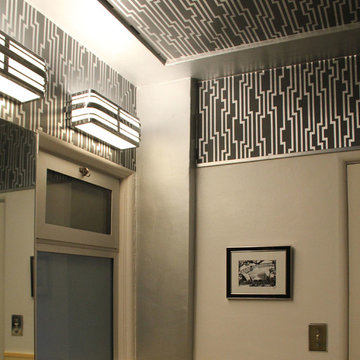
corner shot showing how all the new facelift elements come together with the existing bright tiles.
Mid-sized eclectic bathroom in Los Angeles with furniture-like cabinets, dark wood cabinets, a corner tub, a shower/bathtub combo, yellow tile, ceramic tile, grey walls, linoleum floors, an undermount sink and granite benchtops.
Mid-sized eclectic bathroom in Los Angeles with furniture-like cabinets, dark wood cabinets, a corner tub, a shower/bathtub combo, yellow tile, ceramic tile, grey walls, linoleum floors, an undermount sink and granite benchtops.
Mid-sized Bathroom Design Ideas with Yellow Tile
9

