Mid-sized Bedroom Design Ideas
Sort by:Popular Today
1 - 20 of 661 photos
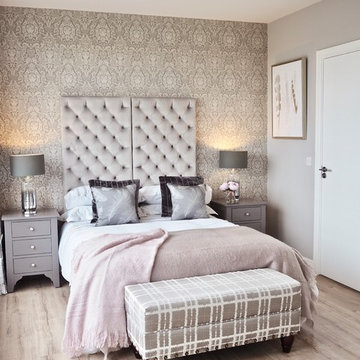
Created a stylish elegant bedroom for a penthouse for two business professionals. Bedroom features a bespoke made to order headboard by our sister company Perfect Headboards. This modern twist on a deep buttoned classic headboard looks sophisticated and stylish. Walls painted in silver moonlight' from colourtrend. Room also includes made to order bespoke curtains with trim from Aspire Design. Furniture is Lynwood painted in Colourtrend Paint 'wolfhound'. Bed Linen with grey lace trim from Aspire Design. Bed End Bench mad to order from Aspire Design. Wallpaper is by Romo from Aspire Design. Scatter cushions made to order.
Photo taken by Catherine Carton
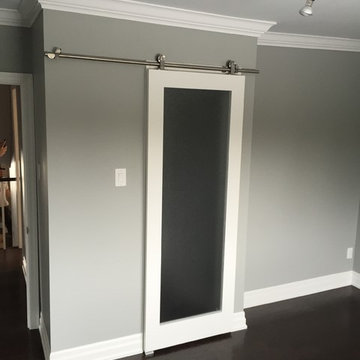
Inspiration for a mid-sized contemporary master bedroom in Toronto with grey walls, dark hardwood floors and brown floor.
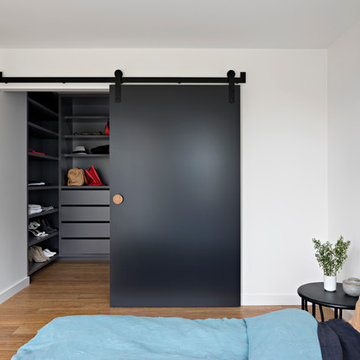
Tatjana Plitt
Inspiration for a mid-sized contemporary master bedroom in Melbourne with white walls and bamboo floors.
Inspiration for a mid-sized contemporary master bedroom in Melbourne with white walls and bamboo floors.
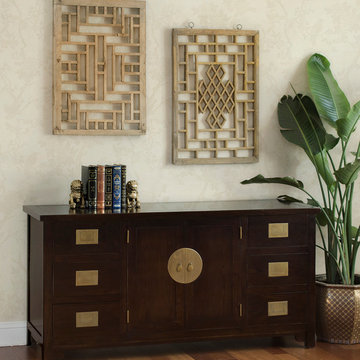
A stylish Chinese cabinet perfect for use as a dresser, buffet cabinet, or sideboard. The simple aesthetic and dark espresso finish blend perfectly with other earth tones. Also pictured: Chinese Wooden Window Panels, Gold Geometric Pattern Fishbowl Planter, Bronze Foo Dogs
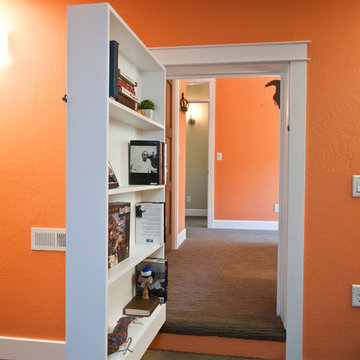
Photography Lynn Donaldson
* Guestroom
* Secret bookcase door
* Undereaves storage access from bedroom
* Bonusspace
* Kids Hang Out space!
* Orange is the new black
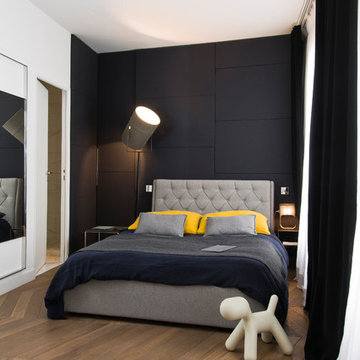
La chambre et la salle de bain ont été traitées comme une chambre d’hôtel de grand standing. Entièrement tapissée de tissus (pour en permettre l'insonorisation), la chambre est un cocon de douceur.
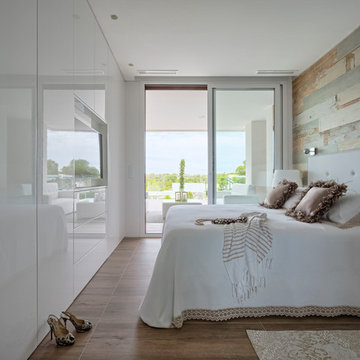
Photography: Carlos Yagüe para Masfotogenica Fotografia
Decoration Styling: Pili Molina para Masfotogenica Interiorismo
Comunication Agency: Estudio Maba
Builders Promoters: GRUPO MARJAL
Architects: Estudio Gestec
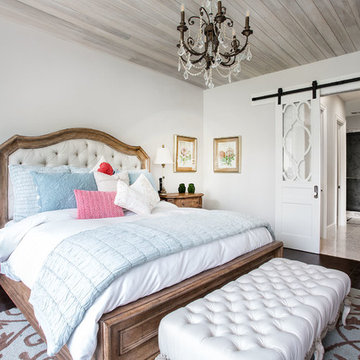
Scot Zimmerman
Photo of a mid-sized country master bedroom in Salt Lake City with grey walls, dark hardwood floors, no fireplace and black floor.
Photo of a mid-sized country master bedroom in Salt Lake City with grey walls, dark hardwood floors, no fireplace and black floor.
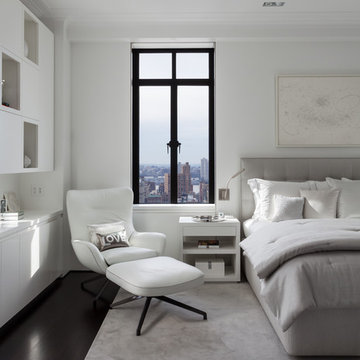
Central Park West Tower - white lacquer millwork throughout
Inspiration for a mid-sized modern guest bedroom in New York with white walls.
Inspiration for a mid-sized modern guest bedroom in New York with white walls.
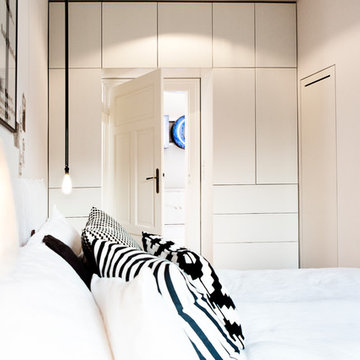
Mid-sized contemporary master bedroom in Munich with white walls, medium hardwood floors, no fireplace and brown floor.
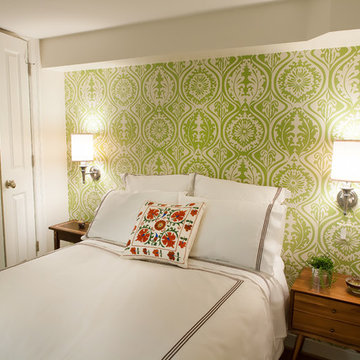
A luxurious living room. A combination of modern and traditional features leaves everyone feeling at home - and the in-floor radiant heating certainly helps.
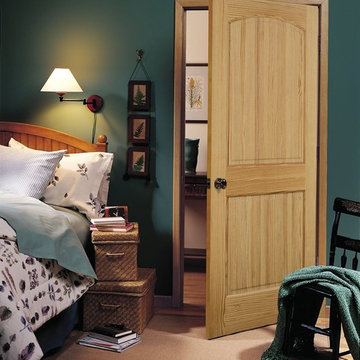
Design ideas for a mid-sized arts and crafts guest bedroom in Other with no fireplace, brown floor, green walls and carpet.
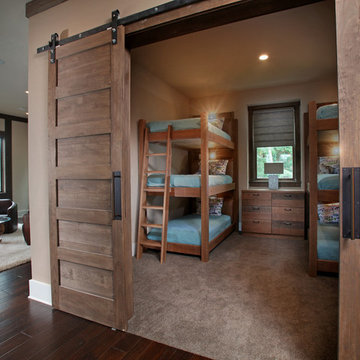
The triple tier bunk beds have padded headboards with task lighting, electrical outlets and a shelf for a place to plug in your pad or read a book. The eight foot high craftsman barn doors provides sleeping quarters for up to six.
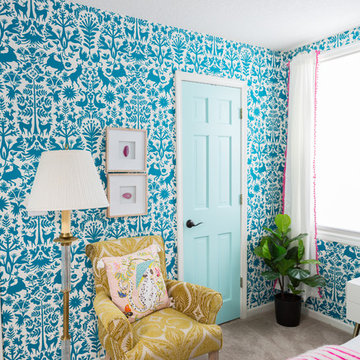
Photo: Jessica Cain © 2018 Houzz
Mid-sized eclectic guest bedroom in Kansas City with blue walls and carpet.
Mid-sized eclectic guest bedroom in Kansas City with blue walls and carpet.
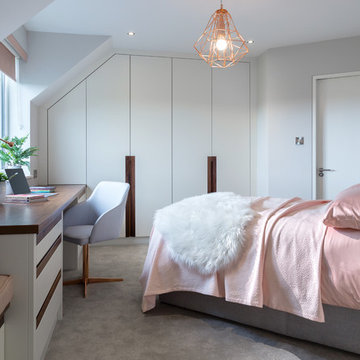
Inspiration for a mid-sized scandinavian guest bedroom in Dublin with carpet, grey floor and grey walls.
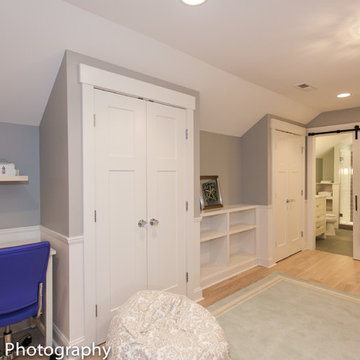
Attic space converted to kids bedroom and bath
Dan Xiao photography
Mid-sized arts and crafts bedroom in Raleigh with grey walls, light hardwood floors and no fireplace.
Mid-sized arts and crafts bedroom in Raleigh with grey walls, light hardwood floors and no fireplace.
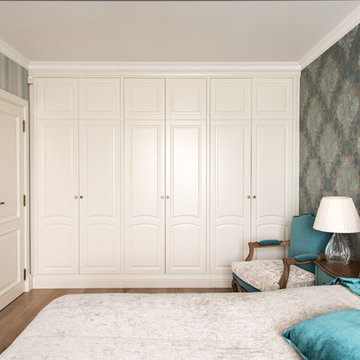
Автор Ольга Кондратова. Мы помогали реализовать, комплектовать, и изготавливали столярные изделия, включая кухню, стеллажи, шкафы, двери. Фотограф Александр Камачкин.
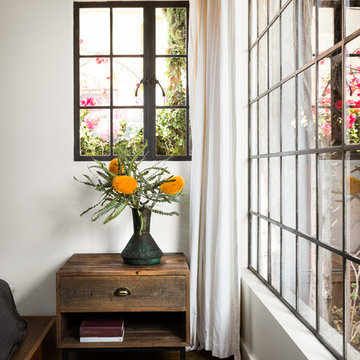
Steel windows at bedroom. Photo by Clark Dugger
Mid-sized contemporary master bedroom in Los Angeles with white walls, medium hardwood floors, no fireplace and brown floor.
Mid-sized contemporary master bedroom in Los Angeles with white walls, medium hardwood floors, no fireplace and brown floor.
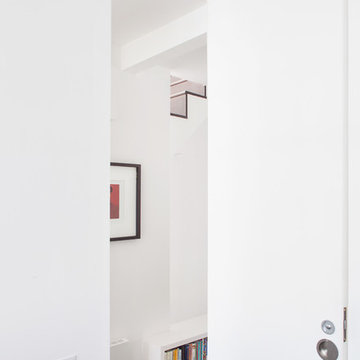
To dwell and establish connections with a place is a basic human necessity often combined, amongst other things, with light and is performed in association with the elements that generate it, be they natural or artificial. And in the renovation of this purpose-built first floor flat in a quiet residential street in Kennington, the use of light in its varied forms is adopted to modulate the space and create a brand new dwelling, adapted to modern living standards.
From the intentionally darkened entrance lobby at the lower ground floor – as seen in Mackintosh’s Hill House – one is led to a brighter upper level where the insertion of wide pivot doors creates a flexible open plan centred around an unfinished plaster box-like pod. Kitchen and living room are connected and use a stair balustrade that doubles as a bench seat; this allows the landing to become an extension of the kitchen/dining area - rather than being merely circulation space – with a new external view towards the landscaped terrace at the rear.
The attic space is converted: a modernist black box, clad in natural slate tiles and with a wide sliding window, is inserted in the rear roof slope to accommodate a bedroom and a bathroom.
A new relationship can eventually be established with all new and existing exterior openings, now visible from the former landing space: traditional timber sash windows are re-introduced to replace unsightly UPVC frames, and skylights are put in to direct one’s view outwards and upwards.
photo: Gianluca Maver
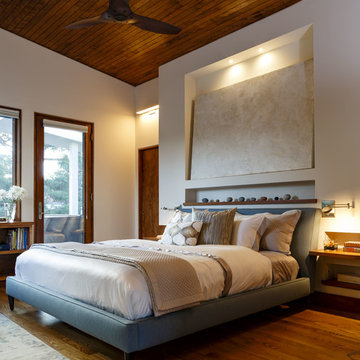
Photo by Modern House Productions, 2016
Photo of a mid-sized modern master bedroom in Minneapolis with white walls, medium hardwood floors and no fireplace.
Photo of a mid-sized modern master bedroom in Minneapolis with white walls, medium hardwood floors and no fireplace.
Mid-sized Bedroom Design Ideas
1