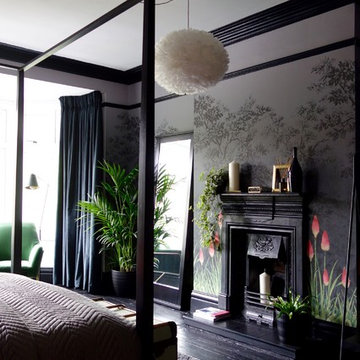Mid-sized Bedroom Design Ideas with a Metal Fireplace Surround
Refine by:
Budget
Sort by:Popular Today
41 - 60 of 632 photos
Item 1 of 3
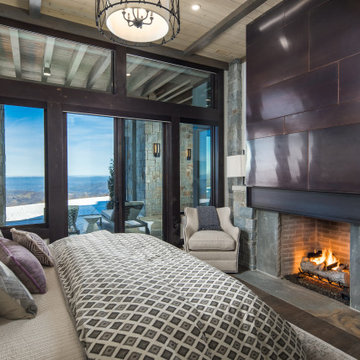
VPC’s featured Custom Home Project of the Month for March is the spectacular Mountain Modern Lodge. With six bedrooms, six full baths, and two half baths, this custom built 11,200 square foot timber frame residence exemplifies breathtaking mountain luxury.
The home borrows inspiration from its surroundings with smooth, thoughtful exteriors that harmonize with nature and create the ultimate getaway. A deck constructed with Brazilian hardwood runs the entire length of the house. Other exterior design elements include both copper and Douglas Fir beams, stone, standing seam metal roofing, and custom wire hand railing.
Upon entry, visitors are introduced to an impressively sized great room ornamented with tall, shiplap ceilings and a patina copper cantilever fireplace. The open floor plan includes Kolbe windows that welcome the sweeping vistas of the Blue Ridge Mountains. The great room also includes access to the vast kitchen and dining area that features cabinets adorned with valances as well as double-swinging pantry doors. The kitchen countertops exhibit beautifully crafted granite with double waterfall edges and continuous grains.
VPC’s Modern Mountain Lodge is the very essence of sophistication and relaxation. Each step of this contemporary design was created in collaboration with the homeowners. VPC Builders could not be more pleased with the results of this custom-built residence.
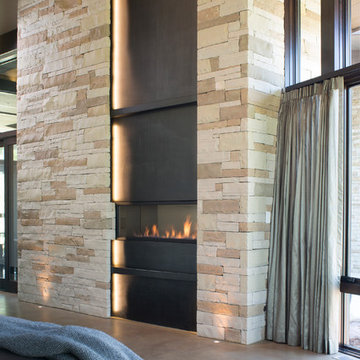
Kimberly Gavin Photography
Inspiration for a mid-sized contemporary master bedroom in Denver with beige walls, concrete floors, a ribbon fireplace and a metal fireplace surround.
Inspiration for a mid-sized contemporary master bedroom in Denver with beige walls, concrete floors, a ribbon fireplace and a metal fireplace surround.
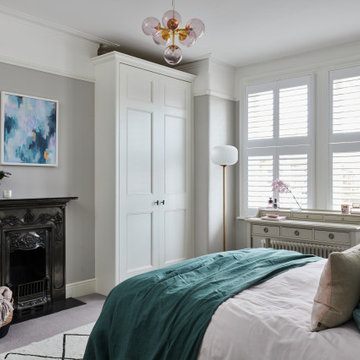
Serene and calm bedroom scheme with neutral grey backdrop, hints of soft pink and flashes of teal green for some striking contrast. An elegant yet relaxed room
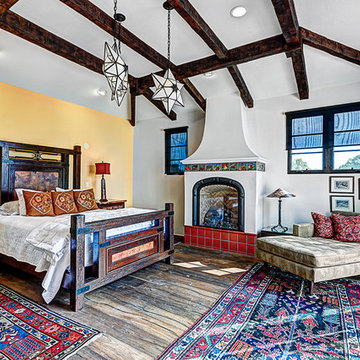
This one-acre property now features a trio of homes on three lots where previously there was only a single home on one lot. Surrounded by other single family homes in a neighborhood where vacant parcels are virtually unheard of, this project created the rare opportunity of constructing not one, but two new homes. The owners purchased the property as a retirement investment with the goal of relocating from the East Coast to live in one of the new homes and sell the other two.
The original home - designed by the distinguished architectural firm of Edwards & Plunkett in the 1930's - underwent a complete remodel both inside and out. While respecting the original architecture, this 2,089 sq. ft., two bedroom, two bath home features new interior and exterior finishes, reclaimed wood ceilings, custom light fixtures, stained glass windows, and a new three-car garage.
The two new homes on the lot reflect the style of the original home, only grander. Neighborhood design standards required Spanish Colonial details – classic red tile roofs and stucco exteriors. Both new three-bedroom homes with additional study were designed with aging in place in mind and equipped with elevator systems, fireplaces, balconies, and other custom amenities including open beam ceilings, hand-painted tiles, and dark hardwood floors.
Photographer: Santa Barbara Real Estate Photography
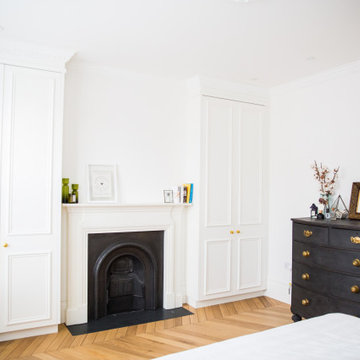
This fresh master bedroom, is flooded with light through the white interior shutters. There is a stunning pale oak engineered wood floor which beautifully offsets the traditional Victorian radiators. The alcove space has been used effectively to build in full height storage.
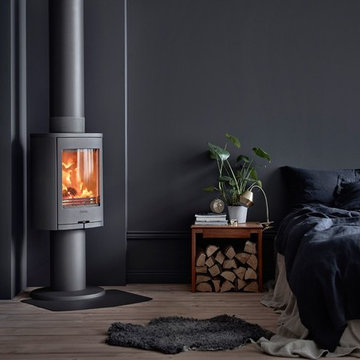
This is an example of a mid-sized contemporary master bedroom in Hanover with black walls, light hardwood floors, a standard fireplace, a metal fireplace surround and beige floor.
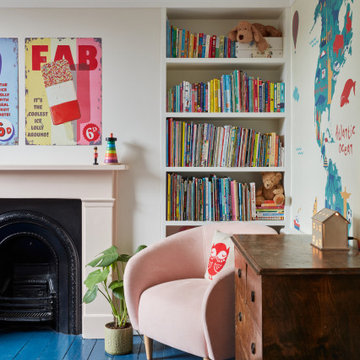
Bright and fun child's bedroom, with feature wallpaper, pink painted fireplace and built in shelving.
This is an example of a mid-sized eclectic bedroom in London with pink walls, painted wood floors, a standard fireplace, a metal fireplace surround, blue floor and wallpaper.
This is an example of a mid-sized eclectic bedroom in London with pink walls, painted wood floors, a standard fireplace, a metal fireplace surround, blue floor and wallpaper.
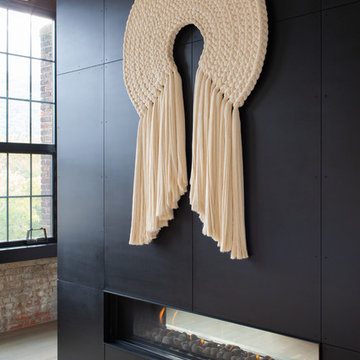
Photography by Meredith Heuer
Inspiration for a mid-sized industrial master bedroom in New York with grey walls, medium hardwood floors, a ribbon fireplace, a metal fireplace surround and brown floor.
Inspiration for a mid-sized industrial master bedroom in New York with grey walls, medium hardwood floors, a ribbon fireplace, a metal fireplace surround and brown floor.
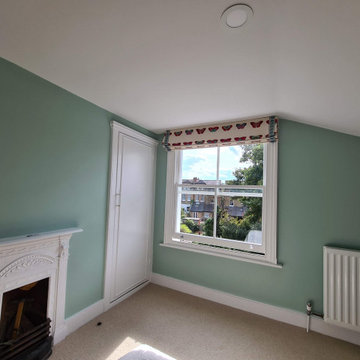
Significant transformation to the guest bedroom, from old lining removal to new lining paper installation. Water damage repair and woodwork improvement. Handpainted and clean. Bespoke colour consultation and product recomendation
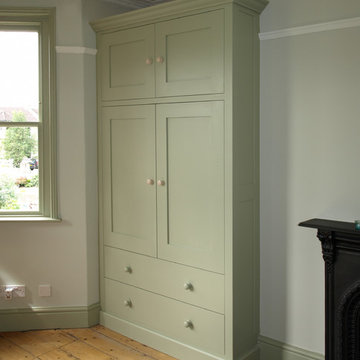
Inspiration for a mid-sized traditional master bedroom in Other with grey walls, medium hardwood floors, a standard fireplace and a metal fireplace surround.
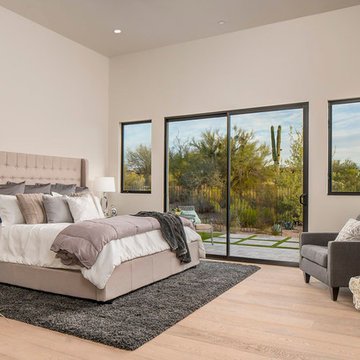
Photo of a mid-sized contemporary master bedroom in Phoenix with beige walls, light hardwood floors, a standard fireplace and a metal fireplace surround.
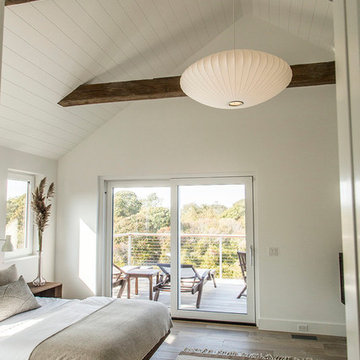
Design ideas for a mid-sized beach style master bedroom in New York with white walls, light hardwood floors, a corner fireplace and a metal fireplace surround.
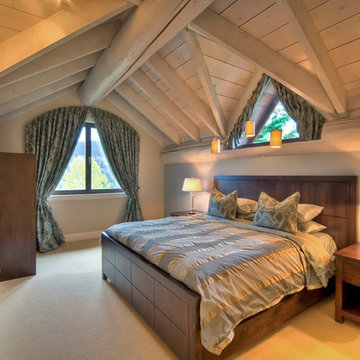
Large Master suite with a fireplace
Check out our other projects and visit our page!
Photo of a mid-sized mediterranean master bedroom in Other with beige walls, carpet, a standard fireplace, a metal fireplace surround and brown floor.
Photo of a mid-sized mediterranean master bedroom in Other with beige walls, carpet, a standard fireplace, a metal fireplace surround and brown floor.
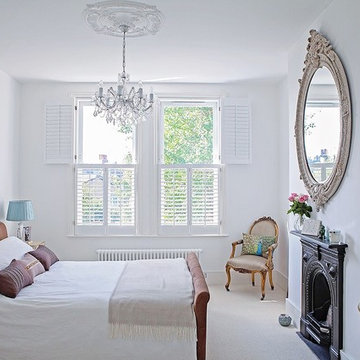
Photo of a mid-sized traditional bedroom in London with white walls, carpet, a standard fireplace, a metal fireplace surround and beige floor.
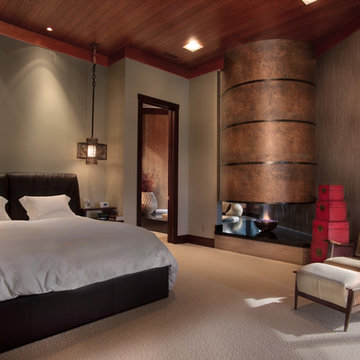
Photo of a mid-sized asian master bedroom in San Diego with beige walls, carpet, a two-sided fireplace, a metal fireplace surround and beige floor.
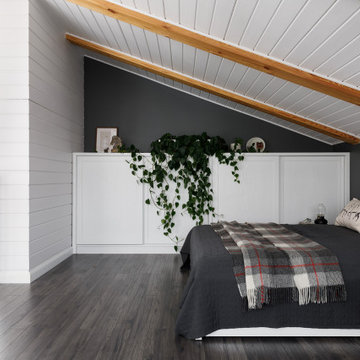
Mid-sized transitional master bedroom in Saint Petersburg with grey walls, dark hardwood floors, a standard fireplace, a metal fireplace surround, grey floor, exposed beam and wallpaper.
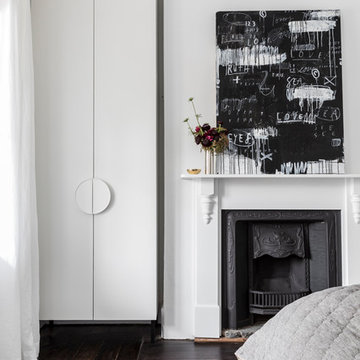
This is an example of a mid-sized modern guest bedroom in Sydney with white walls, dark hardwood floors, a standard fireplace and a metal fireplace surround.
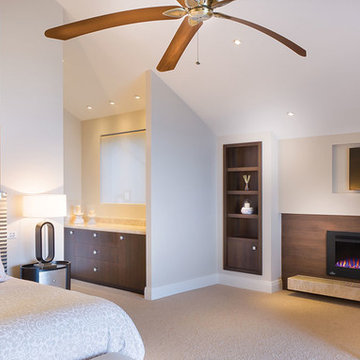
This is an example of a mid-sized contemporary master bedroom in Philadelphia with beige walls, carpet, a ribbon fireplace, a metal fireplace surround and beige floor.
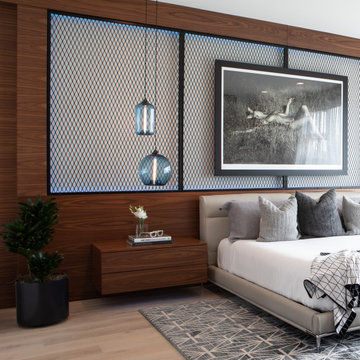
Design ideas for a mid-sized contemporary master bedroom in Orange County with white walls, light hardwood floors, a standard fireplace, a metal fireplace surround and beige floor.
Mid-sized Bedroom Design Ideas with a Metal Fireplace Surround
3
