Mid-sized Bedroom Design Ideas with Beige Floor
Refine by:
Budget
Sort by:Popular Today
161 - 180 of 25,673 photos
Item 1 of 3
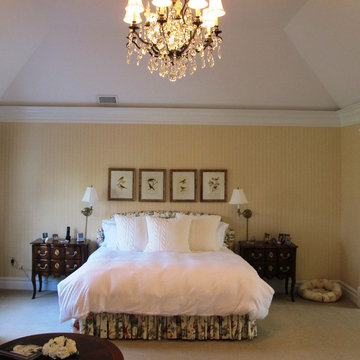
Design ideas for a mid-sized traditional master bedroom in Philadelphia with carpet, yellow walls, no fireplace and beige floor.
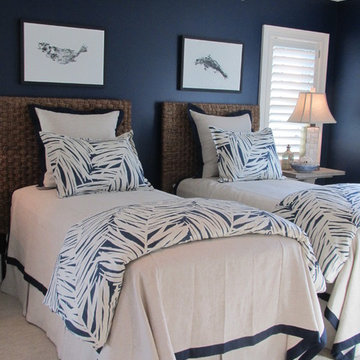
This is an example of a mid-sized beach style guest bedroom in Baltimore with blue walls, carpet, no fireplace and beige floor.
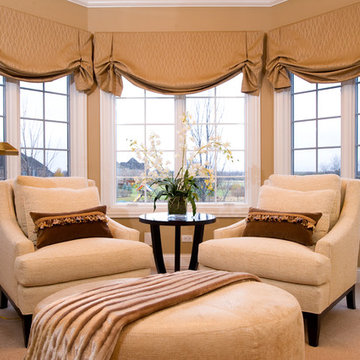
Beautifully draped Roman shades dress this trio of mullioned windows in elegant style. First thing in the morning or last thing at night, this bedroom sitting area is a comfortable spot to read, check email or chat about the day.
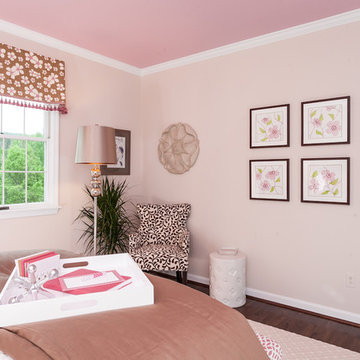
With a palette of warm browns and soft raspberries this room, designed for a teenage girl, is sleek and sophisticated. The modular headboard, fabricated from individually upholstered sections of chocolate chenille, serves as a backdrop for the colorful palette of fabrics used for the bed linens and pillows. Any teenage girl would love to sink into her cool, comfy chair when she needs some down time and pull up an ottoman from the foot of her bed. Or, she can lounge on her bed and admire the clever, interlocking art display on the opposite wall. This transitional room will grow with any girl from her early teens through her college years.
Photo by Craig Westerman
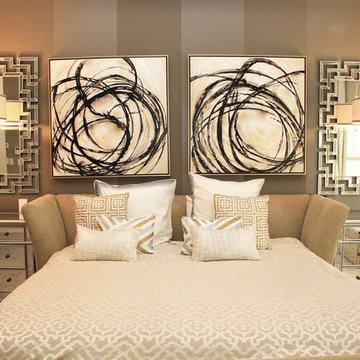
Photo of a mid-sized transitional master bedroom in Atlanta with beige walls, carpet, no fireplace and beige floor.

Japandi stye is a cross between a little Asian aesthetic and modern, with soft touches in between.
Inspiration for a mid-sized midcentury guest bedroom in Other with beige walls, limestone floors, beige floor and vaulted.
Inspiration for a mid-sized midcentury guest bedroom in Other with beige walls, limestone floors, beige floor and vaulted.
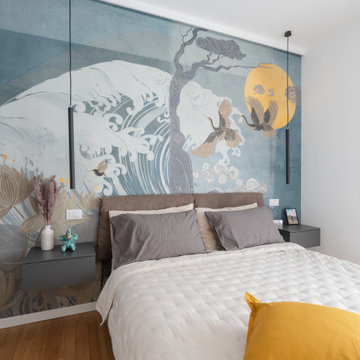
Camera da letto con carta da parati molto particolare. Il soggetto ricorda vagamente i dipinti giapponesi: l’impeto dell' onda del mare con uccelli che volano accanto ad un sole luminoso. Il letto in tesuto in tinta con la carta. L’illuminazione di questa camera è a faretti nella parte centrale e puntuale sulla parete del letto con luci a comodino a sospensione.
Foto di Simone Marulli
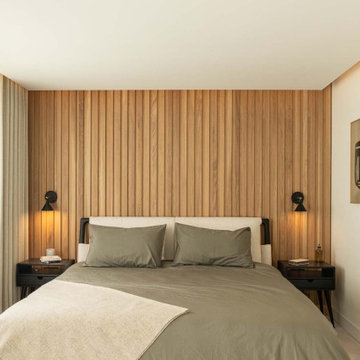
After carefully planning the space and consulting with building control and a structural engineer, we have successfully designed a master bedroom with a wall that can accommodate a queen size bed. The bedroom has a Japandi style, featuring natural oak slats, a dropped ceiling with warm, dimmable lights, and a pocket for the window treatment.
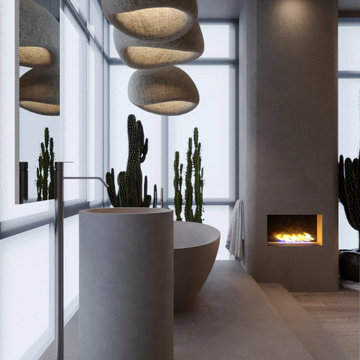
The owner travels a lot, especially because she loves Thailand and Sri Lanka. These countries tend to mix modernity with traditions, and we did the same in the interior. Despite quite natural and rustic feels, the apartment is equipped with hi-tech amenities that guarantee a comfortable life. It’s like a bungalow made of wood, clay, linen and all-natural. Handmade light is an important part of every MAKHNO Studio project. Wabi Sabi searches for simplicity and harmony with nature.
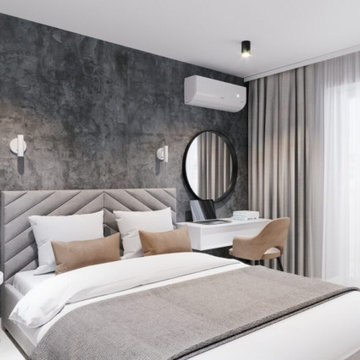
Дизайн-проект современной 3-комнатной квартиры
Design ideas for a mid-sized contemporary master bedroom in Moscow with grey walls, laminate floors, no fireplace, beige floor and wallpaper.
Design ideas for a mid-sized contemporary master bedroom in Moscow with grey walls, laminate floors, no fireplace, beige floor and wallpaper.
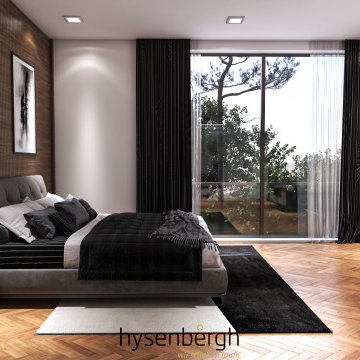
Hier sehen Sie ein professionelles Rendering der hysenbergh GmbH. Unsere Kunden wünschen sich eine Aufstockung, um ein Schlafzimmer und Badezimmer dazu zu gewinnen. Hier können Sie die genaue Planung des Schlafzimmers anschauen.
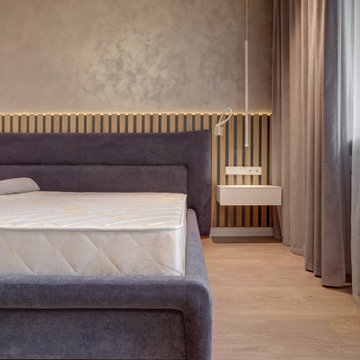
Уютная спальня в бежево-золотистых оттенках. Деревянные панели, коричневые шторы, золотые обои, подвесные тумбы, минимализм.
Cozy bedroom in beige and gold shades. Wood paneling, brown curtains, gold wallpaper, hanging pedestals, minimalism.
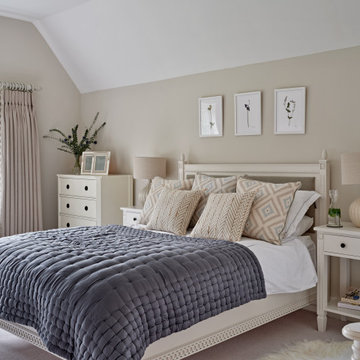
This is an example of a mid-sized transitional master bedroom in Hertfordshire with beige walls, carpet, beige floor and vaulted.

Dans cet appartement haussmannien de 100 m², nos clients souhaitaient pouvoir créer un espace pour accueillir leur deuxième enfant. Nous avons donc aménagé deux zones dans l’espace parental avec une chambre et un bureau, pour pouvoir les transformer en chambre d’enfant le moment venu.
Le salon reste épuré pour mettre en valeur les 3,40 mètres de hauteur sous plafond et ses superbes moulures. Une étagère sur mesure en chêne a été créée dans l’ancien passage d’une porte !
La cuisine Ikea devient très chic grâce à ses façades bicolores dans des tons de gris vert. Le plan de travail et la crédence en quartz apportent davantage de qualité et sa marie parfaitement avec l’ensemble en le mettant en valeur.
Pour finir, la salle de bain s’inscrit dans un style scandinave avec son meuble vasque en bois et ses teintes claires, avec des touches de noir mat qui apportent du contraste.
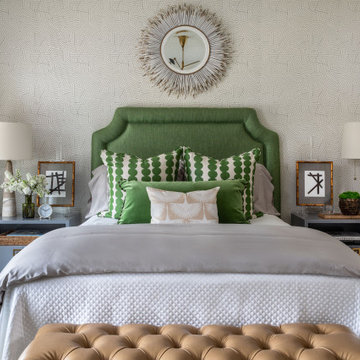
This is an example of a mid-sized transitional guest bedroom in Houston with grey walls, carpet, beige floor and wallpaper.
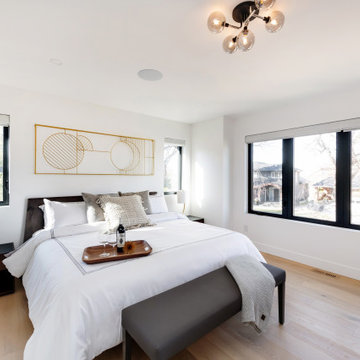
Photo of a mid-sized modern master bedroom in Other with white walls, light hardwood floors and beige floor.
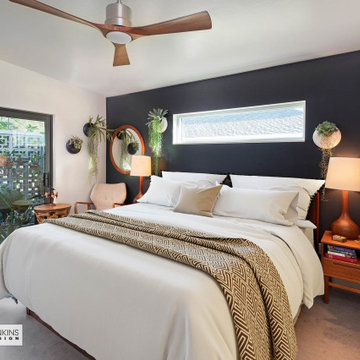
Owner's bedroom with outdoor shower.
Photo of a mid-sized midcentury master bedroom in Other with white walls, carpet, beige floor and vaulted.
Photo of a mid-sized midcentury master bedroom in Other with white walls, carpet, beige floor and vaulted.
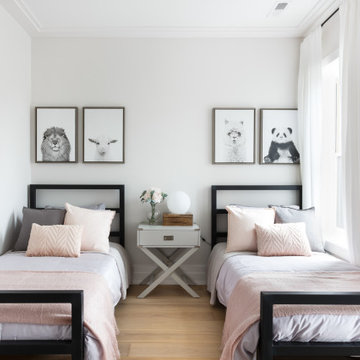
Kids room.
This is an example of a mid-sized scandinavian guest bedroom in Other with white walls, light hardwood floors and beige floor.
This is an example of a mid-sized scandinavian guest bedroom in Other with white walls, light hardwood floors and beige floor.
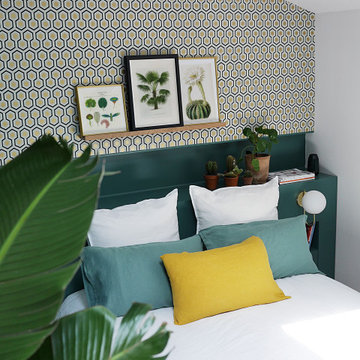
Inspiration for a mid-sized modern guest bedroom in Paris with blue walls, light hardwood floors and beige floor.
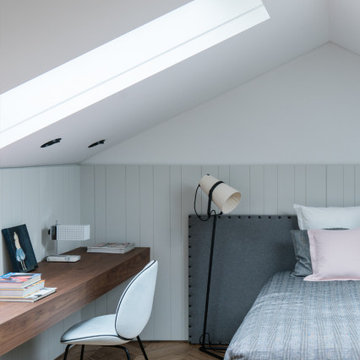
Designed by Fabio Fantolino, Lagrange House is located in the heart of the city of Turin. Two apartments in one inhabited by mother and son, perceived as a single space that may be divided allowing each to preserve a sense of individual personality and independence.
The internal design is inspired by the styles of the 1950’s and 1970’s, each a contamination of the other.
The hand-sanded Hungarian oak herringbone flooring sets the scene forthe entire project. Some items are found in both apartments: the handles, the round table in the dining area.
The mother resides in the larger apartment, which is elegant and sophisticated thanks to the richness of the materials used, the marble, the fabric and the highly polished steel features.
The flavour of the 1950s finds its greatest expression in the living area which, apart from its elegance offers different areas of expression. The conversation area is developed around a Minotti Freeman Tailor sofa, featuring a rigorous cotton titanium-coloured fabric and a double-stitched linearmotif, typical of the 1950's, contrasting with soft elements such as carpets, De La Cuona pale pink velvet-covered armchairs with Bowl by Mater tables at their sides. The study area has a walnut desk, softened by the light from an Aballs T by Parachilna suspension Lamp. The Calacatta gold marble table surrounded by dark velvet Verpan chairs with a black structure is in the centre of the dining area, illuminated by the warm light from a black Tango lamp from the Phanto collection.
The setting is completed by two parallel niches and a black burnished iron archway: a glass showcase for dishes and an opening allowing for a glimpse of the kitchen in black fenix with shelving in American walnut enriched with Calacatta gold marble interspersed by TopanVP6 coloured pendants by &Tradition.
The guest bathroom maximizes the richness of Arabescato marble used as a vertical lining which contrasts with the aquamarine door of the washbasin cabinet with circular walnut particulars.
The upstairs sleeping area is conceived as a haven, an intimate place between the delicacy of light grey wood panelling, a Phanto PawFloor lamp and a Verner Panton black flowerpot bedside lamp. To further define this atmosphere, the Gubi Beetle Chair seat with a black structure and velvet lining and the table lamp designed by the architect Fabio Fantolino.
The smaller apartment has a design closer to the '70s. The loung has a more contemporary and informal air, a Percival Lafer vintage leather armchair, a petrol-coloured Gianfranco Frattini for Tacchini sofa and light alcantara chrome-plated tubular chairs.
The kitchen can be closed-in on itself, serving as a background to the dining area. The guest bathroom has dark tones in red Levanto marble with details in black and chromed iron.
The sleeping area features a blue velvet headboard and a corner white panelling in the corner that houses a wall cabinet, bedside table and custom made lamp.
The bond between the two home owners and, consequently, between the two apartments is underlined by the seamlessly laid floor and airs details that represent a unique design that adapts and models the personality of the individual, revisiting different historical eras that are exalted by the use of contemporary design icons.
Mid-sized Bedroom Design Ideas with Beige Floor
9