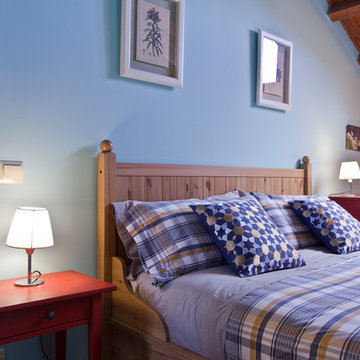Mid-sized Bedroom Design Ideas with Brown Floor
Refine by:
Budget
Sort by:Popular Today
141 - 160 of 31,598 photos
Item 1 of 3
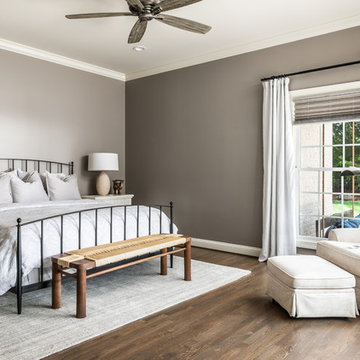
Interiors: Marcia Leach Design
Cabinetry: Barber Cabinet Company
Contractor: Andrew Thompson Construction
Photography: Garett + Carrie Buell of Studiobuell/ studiobuell.com
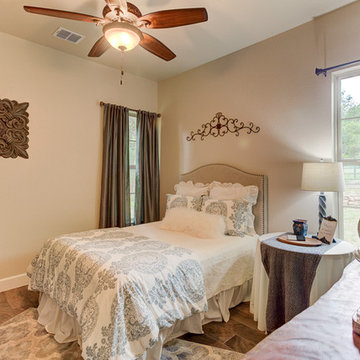
This is an example of a mid-sized country guest bedroom in Austin with beige walls, porcelain floors, a standard fireplace, a stone fireplace surround and brown floor.
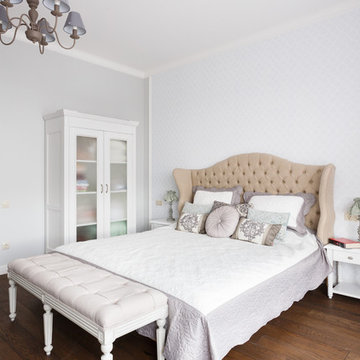
Вячеслав Таран
Inspiration for a mid-sized country master bedroom in Other with grey walls, dark hardwood floors, no fireplace and brown floor.
Inspiration for a mid-sized country master bedroom in Other with grey walls, dark hardwood floors, no fireplace and brown floor.
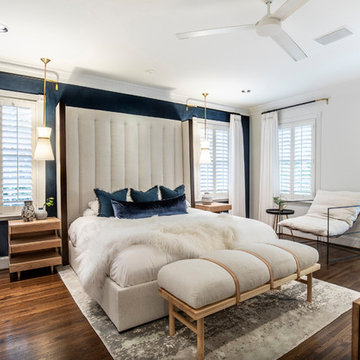
jturnbowphotography.com
Mid-sized transitional master bedroom in Dallas with blue walls, dark hardwood floors, no fireplace and brown floor.
Mid-sized transitional master bedroom in Dallas with blue walls, dark hardwood floors, no fireplace and brown floor.
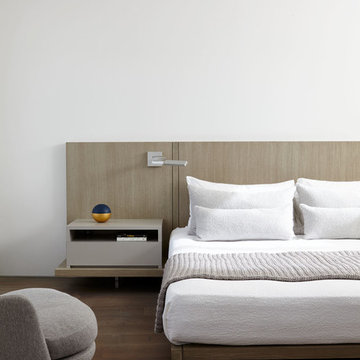
Joshua McHugh
Inspiration for a mid-sized modern master bedroom in New York with white walls, medium hardwood floors and brown floor.
Inspiration for a mid-sized modern master bedroom in New York with white walls, medium hardwood floors and brown floor.
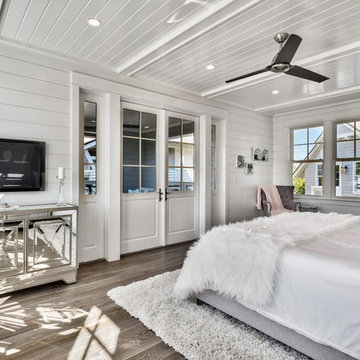
Design ideas for a mid-sized beach style master bedroom in Miami with white walls, dark hardwood floors, no fireplace and brown floor.
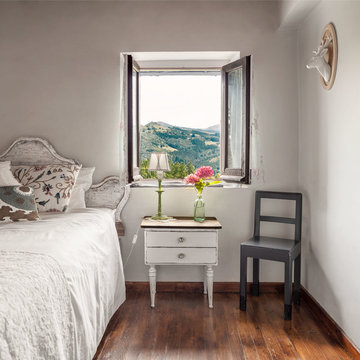
This is an example of a mid-sized country guest bedroom in Other with white walls, dark hardwood floors and brown floor.
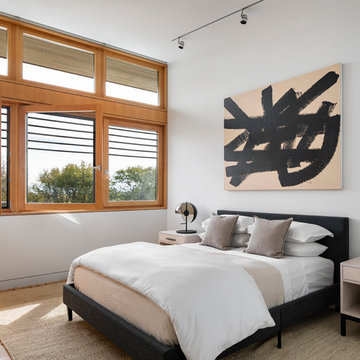
When a world class sailing champion approached us to design a Newport home for his family, with lodging for his sailing crew, we set out to create a clean, light-filled modern home that would integrate with the natural surroundings of the waterfront property, and respect the character of the historic district.
Our approach was to make the marine landscape an integral feature throughout the home. One hundred eighty degree views of the ocean from the top floors are the result of the pinwheel massing. The home is designed as an extension of the curvilinear approach to the property through the woods and reflects the gentle undulating waterline of the adjacent saltwater marsh. Floodplain regulations dictated that the primary occupied spaces be located significantly above grade; accordingly, we designed the first and second floors on a stone “plinth” above a walk-out basement with ample storage for sailing equipment. The curved stone base slopes to grade and houses the shallow entry stair, while the same stone clads the interior’s vertical core to the roof, along which the wood, glass and stainless steel stair ascends to the upper level.
One critical programmatic requirement was enough sleeping space for the sailing crew, and informal party spaces for the end of race-day gatherings. The private master suite is situated on one side of the public central volume, giving the homeowners views of approaching visitors. A “bedroom bar,” designed to accommodate a full house of guests, emerges from the other side of the central volume, and serves as a backdrop for the infinity pool and the cove beyond.
Also essential to the design process was ecological sensitivity and stewardship. The wetlands of the adjacent saltwater marsh were designed to be restored; an extensive geo-thermal heating and cooling system was implemented; low carbon footprint materials and permeable surfaces were used where possible. Native and non-invasive plant species were utilized in the landscape. The abundance of windows and glass railings maximize views of the landscape, and, in deference to the adjacent bird sanctuary, bird-friendly glazing was used throughout.
Photo: Michael Moran/OTTO Photography
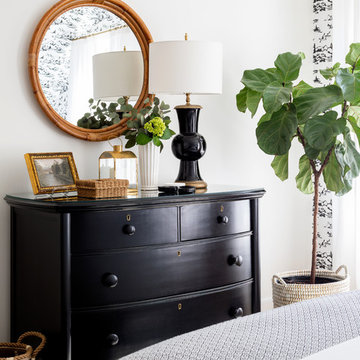
photo crews Read Mckendree
This is an example of a mid-sized traditional master bedroom in Other with multi-coloured walls, medium hardwood floors and brown floor.
This is an example of a mid-sized traditional master bedroom in Other with multi-coloured walls, medium hardwood floors and brown floor.
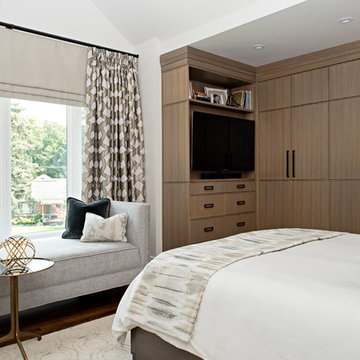
Mike Chajecki
Photo of a mid-sized transitional master bedroom in Toronto with white walls, no fireplace, brown floor and dark hardwood floors.
Photo of a mid-sized transitional master bedroom in Toronto with white walls, no fireplace, brown floor and dark hardwood floors.
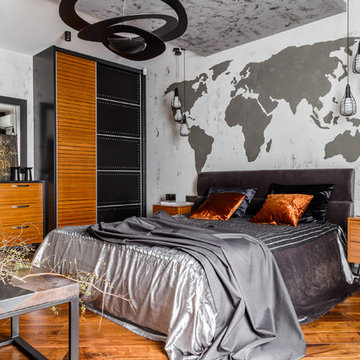
Design ideas for a mid-sized industrial master bedroom in Other with grey walls, medium hardwood floors and brown floor.
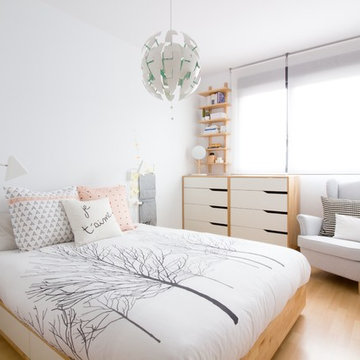
Xei Encarnadóttir
Photo of a mid-sized scandinavian bedroom in Barcelona with white walls, medium hardwood floors and brown floor.
Photo of a mid-sized scandinavian bedroom in Barcelona with white walls, medium hardwood floors and brown floor.
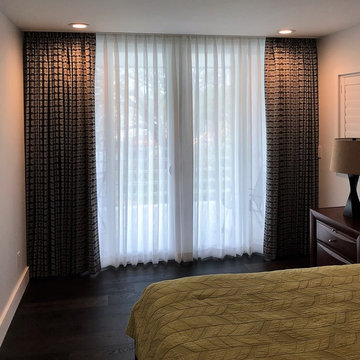
Motorized blackout draperies and sheers.
Mid-sized transitional guest bedroom in Tampa with beige walls, dark hardwood floors, no fireplace and brown floor.
Mid-sized transitional guest bedroom in Tampa with beige walls, dark hardwood floors, no fireplace and brown floor.
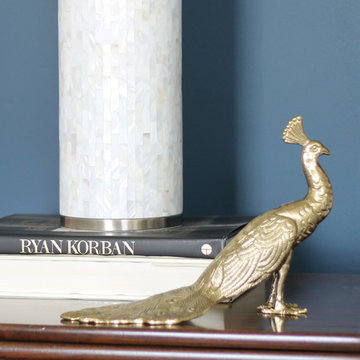
This space was designed for the Baltimore Symphony Orchestra Show House "Oakland". The guest bedroom was titled "Uncle's Retreat" where homage was paid to the Great Uncle of the owner, Edgar Allan Poe. This classic guest room displays antiquities courtesy of French Accents designed to showcase the historical era of the home. The use of deep blues with pops of gold and bright white provide just the right juxtaposition for a fresh feel. The luxurious linens from Phina’s for the Home offer a indulgent spot to dream up the next novel or verse. Perfect for the famous writer uncle that is coming to visit.
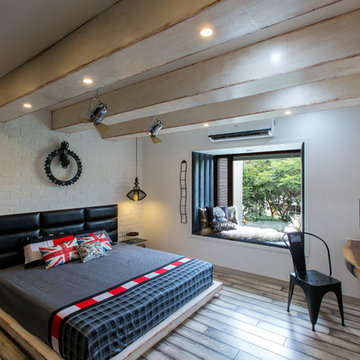
Inspiration for a mid-sized contemporary master bedroom in Bengaluru with white walls, brown floor and dark hardwood floors.
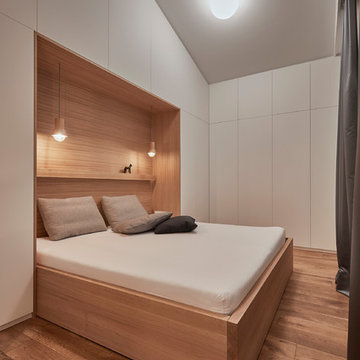
Christoph Düpper
This is an example of a mid-sized modern master bedroom in Stuttgart with white walls, dark hardwood floors, no fireplace and brown floor.
This is an example of a mid-sized modern master bedroom in Stuttgart with white walls, dark hardwood floors, no fireplace and brown floor.
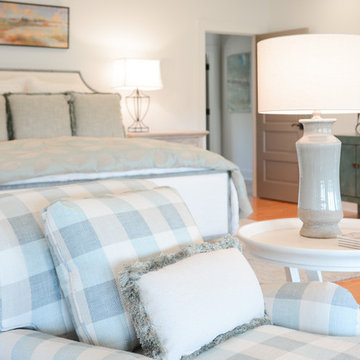
Photo of a mid-sized country master bedroom in Charleston with white walls, light hardwood floors, no fireplace and brown floor.
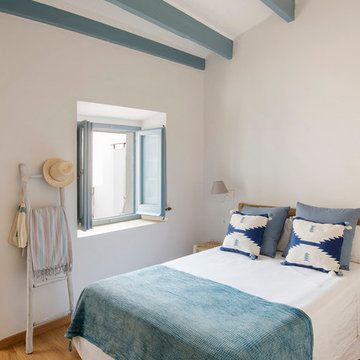
Photo of a mid-sized mediterranean master bedroom in Barcelona with white walls, medium hardwood floors, no fireplace and brown floor.
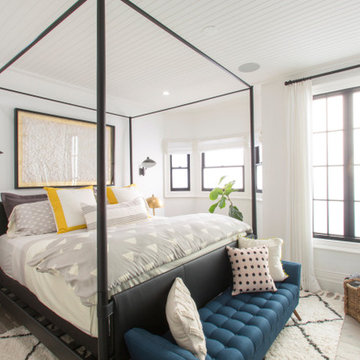
Mid-sized transitional guest bedroom in Los Angeles with white walls, light hardwood floors and brown floor.
Mid-sized Bedroom Design Ideas with Brown Floor
8
