Mid-sized Bedroom Design Ideas with Green Walls
Refine by:
Budget
Sort by:Popular Today
41 - 60 of 6,396 photos
Item 1 of 3
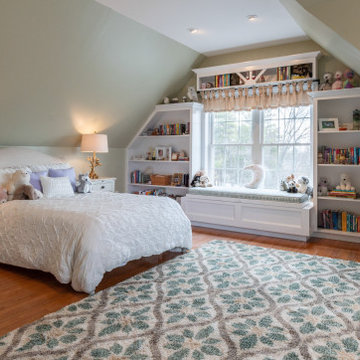
This room was transformed from a home office space to a tween girl’s dream bedroom. Our woodland theme was achieved with soft sage-green walls, a floral patterned area rug, and forest-inspired lighting and accessories that play on the woodland theme. The beautiful built-ins for her books and knick-knacks, along with space for her dollhouse, were the finishing touches to this precious space.
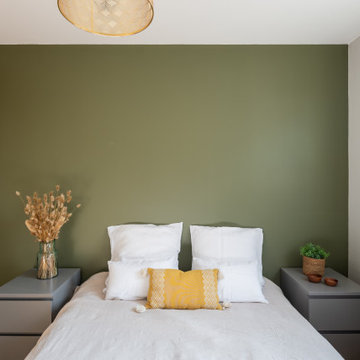
This is an example of a mid-sized scandinavian guest bedroom in Saint-Etienne with green walls, light hardwood floors and no fireplace.
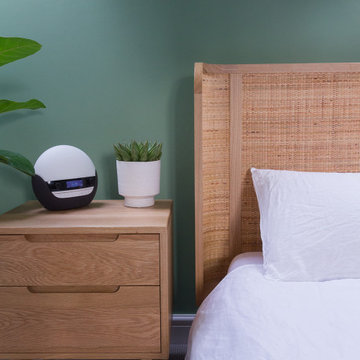
A restful bedroom area, designed to promote calm, relieve stress and to help feel connected to nature.
Photo of a mid-sized scandinavian master bedroom in Hampshire with green walls, carpet and beige floor.
Photo of a mid-sized scandinavian master bedroom in Hampshire with green walls, carpet and beige floor.
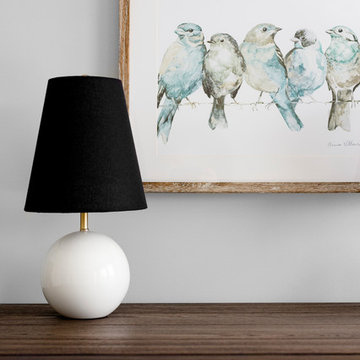
photography by Jennifer Hughes
Design ideas for a mid-sized country guest bedroom in DC Metro with green walls, dark hardwood floors and brown floor.
Design ideas for a mid-sized country guest bedroom in DC Metro with green walls, dark hardwood floors and brown floor.
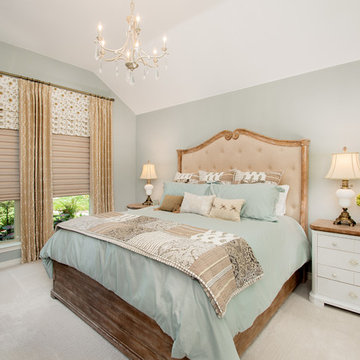
Our clients called us wanting to not only update their master bathroom but to specifically make it more functional. She had just had knee surgery, so taking a shower wasn’t easy. They wanted to remove the tub and enlarge the shower, as much as possible, and add a bench. She really wanted a seated makeup vanity area, too. They wanted to replace all vanity cabinets making them one height, and possibly add tower storage. With the current layout, they felt that there were too many doors, so we discussed possibly using a barn door to the bedroom.
We removed the large oval bathtub and expanded the shower, with an added bench. She got her seated makeup vanity and it’s placed between the shower and the window, right where she wanted it by the natural light. A tilting oval mirror sits above the makeup vanity flanked with Pottery Barn “Hayden” brushed nickel vanity lights. A lit swing arm makeup mirror was installed, making for a perfect makeup vanity! New taller Shiloh “Eclipse” bathroom cabinets painted in Polar with Slate highlights were installed (all at one height), with Kohler “Caxton” square double sinks. Two large beautiful mirrors are hung above each sink, again, flanked with Pottery Barn “Hayden” brushed nickel vanity lights on either side. Beautiful Quartzmasters Polished Calacutta Borghini countertops were installed on both vanities, as well as the shower bench top and shower wall cap.
Carrara Valentino basketweave mosaic marble tiles was installed on the shower floor and the back of the niches, while Heirloom Clay 3x9 tile was installed on the shower walls. A Delta Shower System was installed with both a hand held shower and a rainshower. The linen closet that used to have a standard door opening into the middle of the bathroom is now storage cabinets, with the classic Restoration Hardware “Campaign” pulls on the drawers and doors. A beautiful Birch forest gray 6”x 36” floor tile, laid in a random offset pattern was installed for an updated look on the floor. New glass paneled doors were installed to the closet and the water closet, matching the barn door. A gorgeous Shades of Light 20” “Pyramid Crystals” chandelier was hung in the center of the bathroom to top it all off!
The bedroom was painted a soothing Magnetic Gray and a classic updated Capital Lighting “Harlow” Chandelier was hung for an updated look.
We were able to meet all of our clients needs by removing the tub, enlarging the shower, installing the seated makeup vanity, by the natural light, right were she wanted it and by installing a beautiful barn door between the bathroom from the bedroom! Not only is it beautiful, but it’s more functional for them now and they love it!
Design/Remodel by Hatfield Builders & Remodelers | Photography by Versatile Imaging
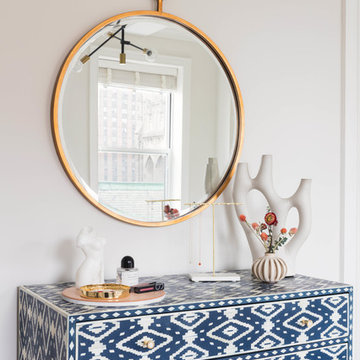
Photo Credit by Lauren Coleman
Photo of a mid-sized eclectic master bedroom in New York with green walls, dark hardwood floors and brown floor.
Photo of a mid-sized eclectic master bedroom in New York with green walls, dark hardwood floors and brown floor.
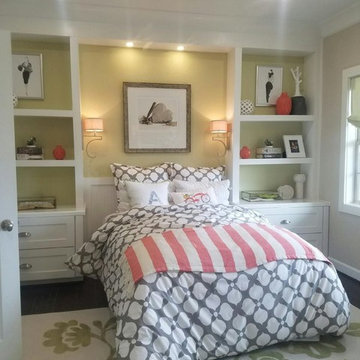
Photo of a mid-sized beach style guest bedroom in Houston with green walls, dark hardwood floors, no fireplace and brown floor.
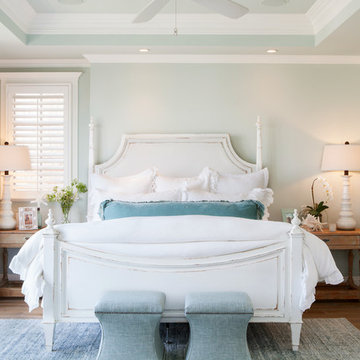
Mid-sized beach style master bedroom in Orange County with medium hardwood floors and green walls.
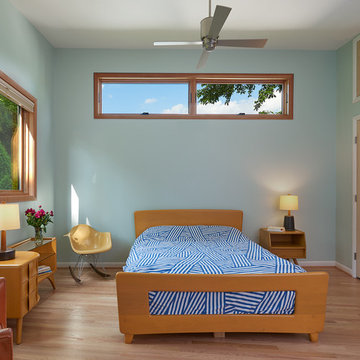
Anice Hoachlander, Hoachlander Davis Photography
Design ideas for a mid-sized midcentury guest bedroom in DC Metro with green walls, light hardwood floors and no fireplace.
Design ideas for a mid-sized midcentury guest bedroom in DC Metro with green walls, light hardwood floors and no fireplace.
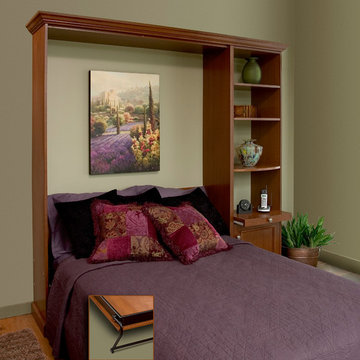
Dark Chocolate Apple Stain Murphy Bed with built in custom cabinets for storage and organization
Mid-sized traditional guest bedroom in Orange County with green walls, light hardwood floors and no fireplace.
Mid-sized traditional guest bedroom in Orange County with green walls, light hardwood floors and no fireplace.
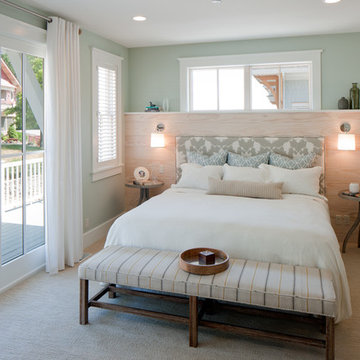
Lake Michigan cottage.
Jeff Tippett | Tippett Photography
Room Design by Francesca Owings Interior Design
Mid-sized beach style master bedroom in Grand Rapids with green walls, carpet, no fireplace and brown floor.
Mid-sized beach style master bedroom in Grand Rapids with green walls, carpet, no fireplace and brown floor.
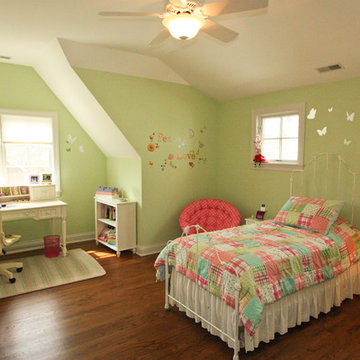
Photo of a mid-sized transitional bedroom in Chicago with green walls and dark hardwood floors.
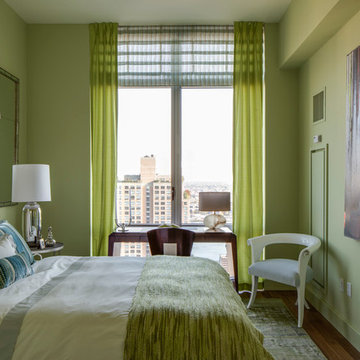
Mid-sized transitional guest bedroom in New York with medium hardwood floors, green walls and no fireplace.
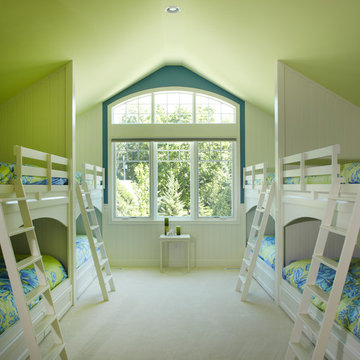
Photography by Scott Van Dyke for Haisma Design Co.
Mid-sized traditional guest bedroom in Grand Rapids with green walls, carpet and beige floor.
Mid-sized traditional guest bedroom in Grand Rapids with green walls, carpet and beige floor.
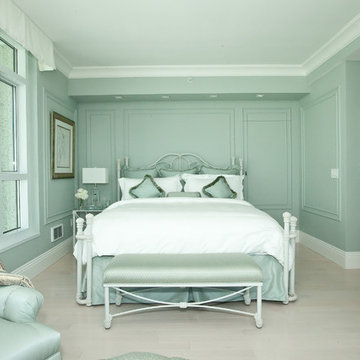
Soma Penthouse Master Bedroom.
A monochromatic soothing color creates a sanctuary away from the hustle-bustle of the city. All custom designed. A sofit was built to house indirect lighting and "an invisible door" (which looks part of the wall) leads to "a sex in the city" closet. This room is on over 2K ideabooks and got us the "2012 Best Of" award.
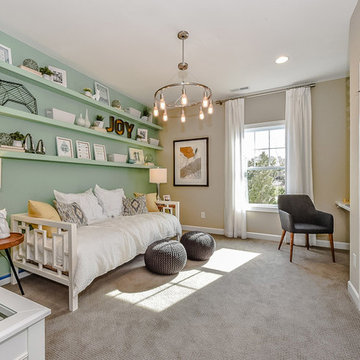
Shea Homes of Charlotte's new courtyard collection features townhome style floorplans without the shared walls! This guest room also doubles as a small office with the hidden desk in the corner. The shelves and fun pop of color make this a room we'd be happy to study in!
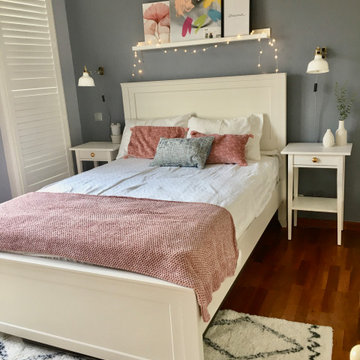
For this teen girl it was her first double bed and I changed the layout to make it the focal point of her room. She's very much into art so we added a shelf for an easy to change gallery display.
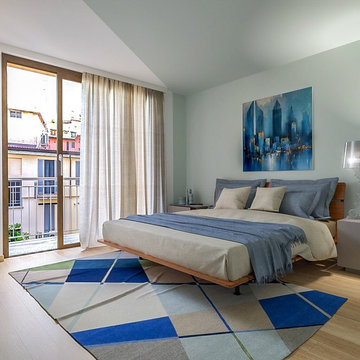
Liadesign
Mid-sized contemporary master bedroom with light hardwood floors, green walls and brown floor.
Mid-sized contemporary master bedroom with light hardwood floors, green walls and brown floor.
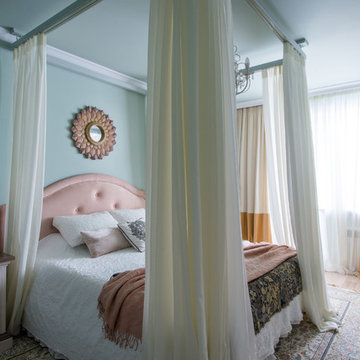
Евгений Гнесин
Mid-sized traditional master bedroom in Moscow with green walls, light hardwood floors, no fireplace and beige floor.
Mid-sized traditional master bedroom in Moscow with green walls, light hardwood floors, no fireplace and beige floor.
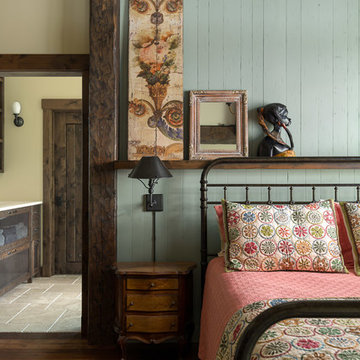
Klassen Photography
Mid-sized country guest bedroom in Jackson with green walls, medium hardwood floors and brown floor.
Mid-sized country guest bedroom in Jackson with green walls, medium hardwood floors and brown floor.
Mid-sized Bedroom Design Ideas with Green Walls
3