Mid-sized Bedroom Design Ideas with No Fireplace
Refine by:
Budget
Sort by:Popular Today
21 - 40 of 54,463 photos
Item 1 of 3

Our St. Pete studio designed this stunning home in a Greek Mediterranean style to create the best of Florida waterfront living. We started with a neutral palette and added pops of bright blue to recreate the hues of the ocean in the interiors. Every room is carefully curated to ensure a smooth flow and feel, including the luxurious bathroom, which evokes a calm, soothing vibe. All the bedrooms are decorated to ensure they blend well with the rest of the home's decor. The large outdoor pool is another beautiful highlight which immediately puts one in a relaxing holiday mood!
---
Pamela Harvey Interiors offers interior design services in St. Petersburg and Tampa, and throughout Florida's Suncoast area, from Tarpon Springs to Naples, including Bradenton, Lakewood Ranch, and Sarasota.
For more about Pamela Harvey Interiors, see here: https://www.pamelaharveyinteriors.com/
To learn more about this project, see here: https://www.pamelaharveyinteriors.com/portfolio-galleries/waterfront-home-tampa-fl
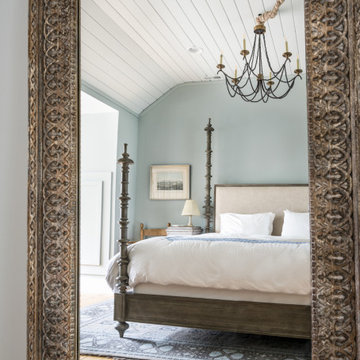
Design ideas for a mid-sized country guest bedroom in Nashville with blue walls, light hardwood floors, no fireplace and brown floor.
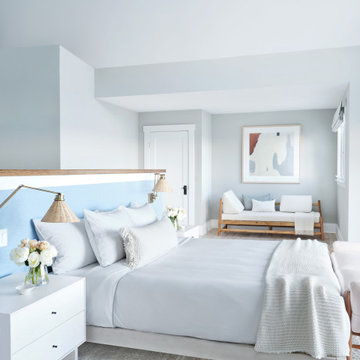
Interior Design, Custom Furniture Design & Art Curation by Chango & Co.
Construction by G. B. Construction and Development, Inc.
Photography by Jonathan Pilkington
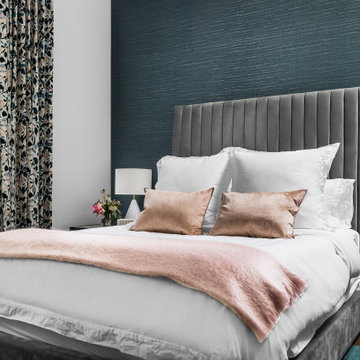
Guest Bedroom
This is an example of a mid-sized transitional guest bedroom in Austin with blue walls, medium hardwood floors, no fireplace and wallpaper.
This is an example of a mid-sized transitional guest bedroom in Austin with blue walls, medium hardwood floors, no fireplace and wallpaper.
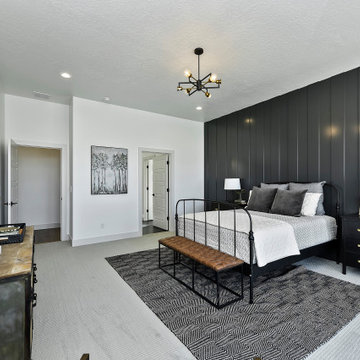
The Gold Fork is a contemporary mid-century design with clean lines, large windows, and the perfect mix of stone and wood. Taking that design aesthetic to an open floor plan offers great opportunities for functional living spaces, smart storage solutions, and beautifully appointed finishes. With a nod to modern lifestyle, the tech room is centrally located to create an exciting mixed-use space for the ability to work and live. Always the heart of the home, the kitchen is sleek in design with a full-service butler pantry complete with a refrigerator and loads of storage space.
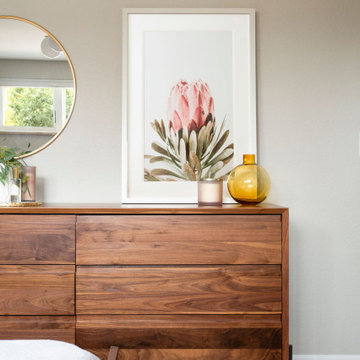
[Our Clients]
We were so excited to help these new homeowners re-envision their split-level diamond in the rough. There was so much potential in those walls, and we couldn’t wait to delve in and start transforming spaces. Our primary goal was to re-imagine the main level of the home and create an open flow between the space. So, we started by converting the existing single car garage into their living room (complete with a new fireplace) and opening up the kitchen to the rest of the level.
[Kitchen]
The original kitchen had been on the small side and cut-off from the rest of the home, but after we removed the coat closet, this kitchen opened up beautifully. Our plan was to create an open and light filled kitchen with a design that translated well to the other spaces in this home, and a layout that offered plenty of space for multiple cooks. We utilized clean white cabinets around the perimeter of the kitchen and popped the island with a spunky shade of blue. To add a real element of fun, we jazzed it up with the colorful escher tile at the backsplash and brought in accents of brass in the hardware and light fixtures to tie it all together. Through out this home we brought in warm wood accents and the kitchen was no exception, with its custom floating shelves and graceful waterfall butcher block counter at the island.
[Dining Room]
The dining room had once been the home’s living room, but we had other plans in mind. With its dramatic vaulted ceiling and new custom steel railing, this room was just screaming for a dramatic light fixture and a large table to welcome one-and-all.
[Living Room]
We converted the original garage into a lovely little living room with a cozy fireplace. There is plenty of new storage in this space (that ties in with the kitchen finishes), but the real gem is the reading nook with two of the most comfortable armchairs you’ve ever sat in.
[Master Suite]
This home didn’t originally have a master suite, so we decided to convert one of the bedrooms and create a charming suite that you’d never want to leave. The master bathroom aesthetic quickly became all about the textures. With a sultry black hex on the floor and a dimensional geometric tile on the walls we set the stage for a calm space. The warm walnut vanity and touches of brass cozy up the space and relate with the feel of the rest of the home. We continued the warm wood touches into the master bedroom, but went for a rich accent wall that elevated the sophistication level and sets this space apart.
[Hall Bathroom]
The floor tile in this bathroom still makes our hearts skip a beat. We designed the rest of the space to be a clean and bright white, and really let the lovely blue of the floor tile pop. The walnut vanity cabinet (complete with hairpin legs) adds a lovely level of warmth to this bathroom, and the black and brass accents add the sophisticated touch we were looking for.
[Office]
We loved the original built-ins in this space, and knew they needed to always be a part of this house, but these 60-year-old beauties definitely needed a little help. We cleaned up the cabinets and brass hardware, switched out the formica counter for a new quartz top, and painted wall a cheery accent color to liven it up a bit. And voila! We have an office that is the envy of the neighborhood.
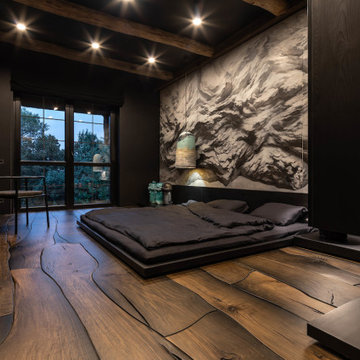
Black bedroom for the boy.
Design ideas for a mid-sized asian master bedroom in Other with multi-coloured walls, dark hardwood floors, no fireplace and brown floor.
Design ideas for a mid-sized asian master bedroom in Other with multi-coloured walls, dark hardwood floors, no fireplace and brown floor.
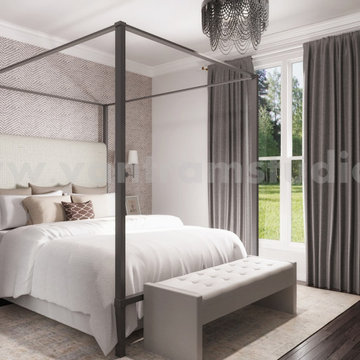
design of Contemporary Master Bedroom with specious Balcony by architectural visualization services. A Bedroom that has a balcony or terrace with amazing view is a wonderful privilege.This idea of master Bedroom Interior Design with bed , night lamp, modern ceiling design, fancy hanging light, dummy plant, glass table & texture wall windows with curtains in the bedroom with outside view.
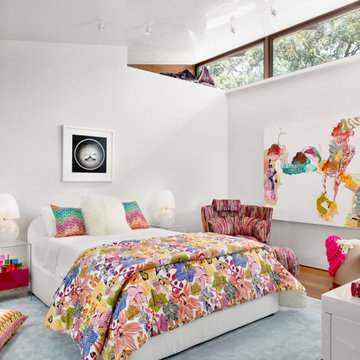
Photo of a mid-sized contemporary bedroom in Austin with white walls, medium hardwood floors, no fireplace and brown floor.
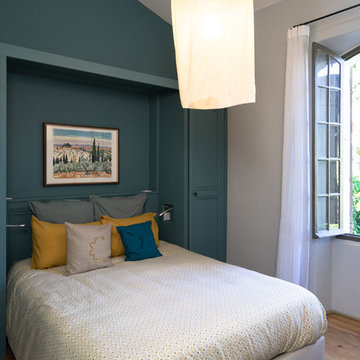
Transformation de cet chambre avec création d'un bloc sdb en zelliges . Ensemble alcôve crée a partir d'éléments anciens et passé en peinture .
Meuble sdb en acier
Coin bureau avec meuble ancien
Lampe à bras chiné pour éclairer le miroir Italien de l'entrée .
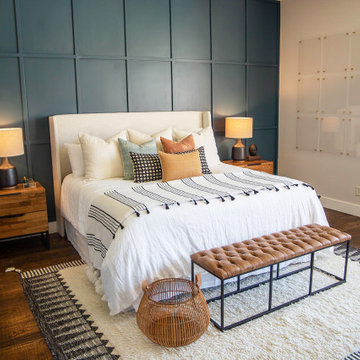
This is an example of a mid-sized transitional master bedroom in Dallas with medium hardwood floors, white walls, no fireplace and brown floor.
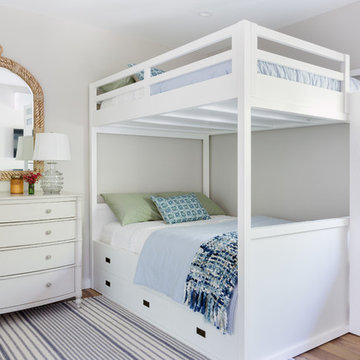
Photo of a mid-sized traditional guest bedroom in Los Angeles with grey walls, dark hardwood floors, no fireplace and brown floor.
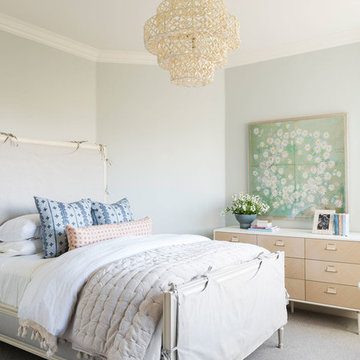
Photo of a mid-sized beach style bedroom in Salt Lake City with grey walls, carpet, no fireplace and grey floor.
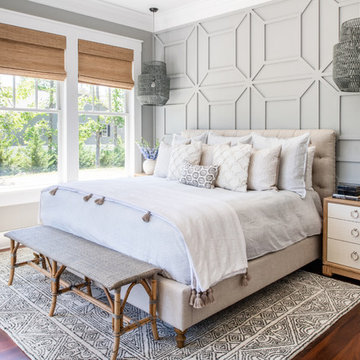
This is an example of a mid-sized beach style master bedroom in Other with grey walls, medium hardwood floors, no fireplace and red floor.
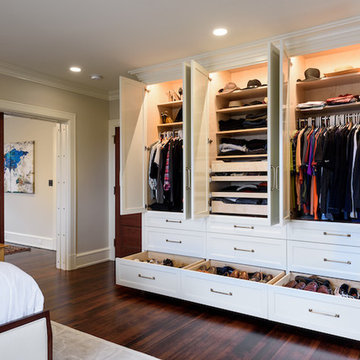
Mid-sized arts and crafts master bedroom in Seattle with beige walls, dark hardwood floors, no fireplace and brown floor.
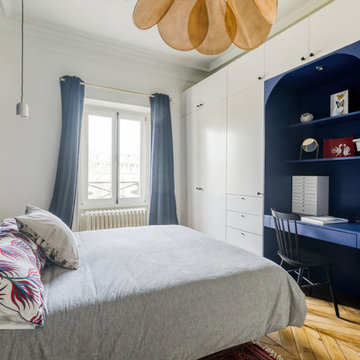
Meero
Inspiration for a mid-sized contemporary master bedroom in Paris with white walls, light hardwood floors, no fireplace, a stone fireplace surround and brown floor.
Inspiration for a mid-sized contemporary master bedroom in Paris with white walls, light hardwood floors, no fireplace, a stone fireplace surround and brown floor.
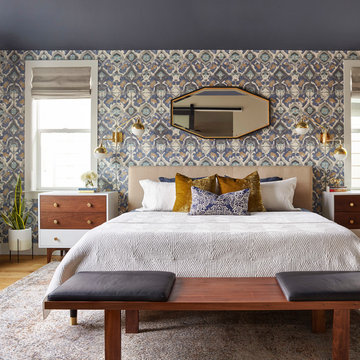
A quirky, mid-century modern Master Bedroom, Photo by Susie Brenner Photography
Inspiration for a mid-sized transitional master bedroom in Denver with multi-coloured walls, no fireplace, beige floor and medium hardwood floors.
Inspiration for a mid-sized transitional master bedroom in Denver with multi-coloured walls, no fireplace, beige floor and medium hardwood floors.
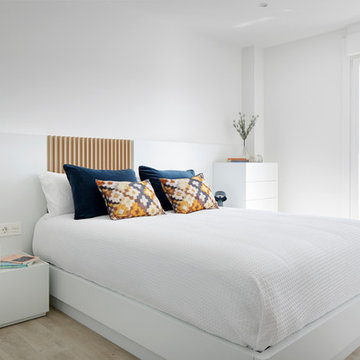
Iñaki caperochipi
This is an example of a mid-sized scandinavian master bedroom in Other with white walls, light hardwood floors, no fireplace and beige floor.
This is an example of a mid-sized scandinavian master bedroom in Other with white walls, light hardwood floors, no fireplace and beige floor.
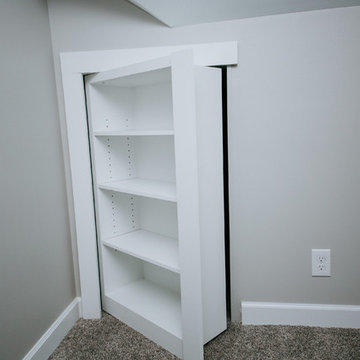
Inspiration for a mid-sized transitional guest bedroom in Omaha with grey walls, carpet, no fireplace and grey floor.
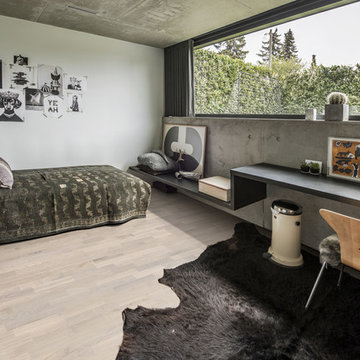
Shown: Kährs Lumen Rime wood flooring
Kährs have launched two new ultra-matt wood flooring collections, Lux and Lumen. Recently winning Gold for 'Best Flooring' at the 2017 House Beautiful Awards, Kährs' Lux collection includes nine one-strip plank format designs in an array of natural colours, which are mirrored in Lumen's three-strip designs.
The new surface treatment applied to the designs is non reflective; enhancing the colour and beauty of real wood, whilst giving a silky, yet strong shield against wear and tear.
Emanuel Lidberg, Head of Design at Kährs Group, says,
“Lux and Lumen have been developed for design-led interiors, with abundant natural light, for example with floor-to-ceiling glazing. Traditional lacquer finishes reflect light which distracts from the floor’s appearance. Our new, ultra-matt finish minimizes reflections so that the wood’s natural grain and tone can be appreciated to the full."
The contemporary Lux Collection features nine floors spanning from the milky white "Ash Air" to the earthy, deep-smoked "Oak Terra". Kährs' Lumen Collection offers mirrored three strip and two-strip designs to complement Lux, or offer an alternative interior look. All designs feature a brushed effect, accentuating the natural grain of the wood. All floors feature Kährs' multi-layered construction, with a surface layer of oak or ash.
This engineered format is eco-friendly, whilst also making the floors more stable, and ideal for use with underfloor heating systems. Matching accessories, including mouldings, skirting and handmade stairnosing are also available for the new designs.
Mid-sized Bedroom Design Ideas with No Fireplace
2