Mid-sized Bedroom Design Ideas with Vaulted
Refine by:
Budget
Sort by:Popular Today
21 - 40 of 1,762 photos
Item 1 of 3
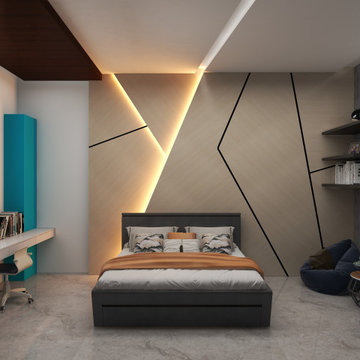
The modern wall paneling, adorned with sleek lighting fixtures, creates an ambiance that resonates with the heart of a game-loving teen boy. The blue accent-colored bookcase takes center stage, showcasing personal treasures and adding a vibrant touch. Explore a space where style seamlessly blends with a playful spirit, inviting endless adventures and self-expression

Inspiration for a mid-sized midcentury master bedroom in New York with blue walls, light hardwood floors, no fireplace, beige floor and vaulted.
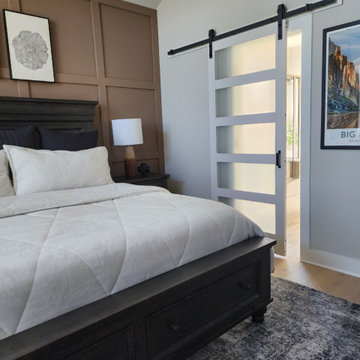
We designed and installed this square grid board and batten wall in this primary suite. It is painted Coconut Shell by Behr. Black channel tufted euro shams were added to the existing bedding. We also updated the nightstands with new table lamps and decor, added a new rug, curtains, artwork floor mirror and faux yuca tree. To create better flow in the space, we removed the outward swing door that leads to the en suite bathroom and installed a modern barn door.
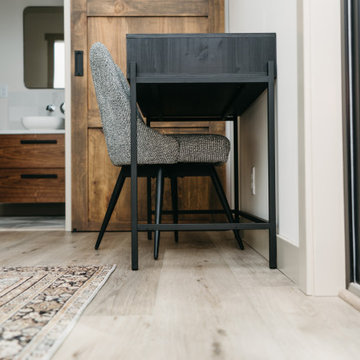
This LVP driftwood-inspired design balances overcast grey hues with subtle taupes. A smooth, calming style with a neutral undertone that works with all types of decor. With the Modin Collection, we have raised the bar on luxury vinyl plank. The result is a new standard in resilient flooring. Modin offers true embossed in register texture, a low sheen level, a rigid SPC core, an industry-leading wear layer, and so much more.
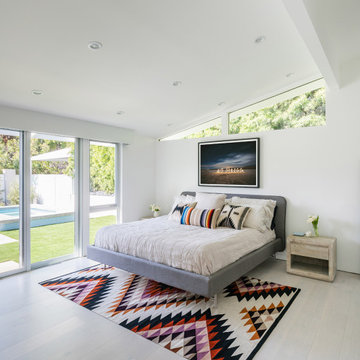
Design ideas for a mid-sized midcentury master bedroom in Los Angeles with white walls, light hardwood floors, white floor and vaulted.
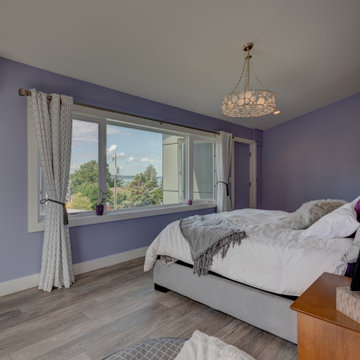
A retired couple desired a valiant master suite in their “forever home”. After living in their mid-century house for many years, they approached our design team with a concept to add a 3rd story suite with sweeping views of Puget sound. Our team stood atop the home’s rooftop with the clients admiring the view that this structural lift would create in enjoyment and value. The only concern was how they and their dear-old dog, would get from their ground floor garage entrance in the daylight basement to this new suite in the sky?
Our CAPS design team specified universal design elements throughout the home, to allow the couple and their 120lb. Pit Bull Terrier to age in place. A new residential elevator added to the westside of the home. Placing the elevator shaft on the exterior of the home minimized the need for interior structural changes.
A shed roof for the addition followed the slope of the site, creating tall walls on the east side of the master suite to allow ample daylight into rooms without sacrificing useable wall space in the closet or bathroom. This kept the western walls low to reduce the amount of direct sunlight from the late afternoon sun, while maximizing the view of the Puget Sound and distant Olympic mountain range.
The master suite is the crowning glory of the redesigned home. The bedroom puts the bed up close to the wide picture window. While soothing violet-colored walls and a plush upholstered headboard have created a bedroom that encourages lounging, including a plush dog bed. A private balcony provides yet another excuse for never leaving the bedroom suite, and clerestory windows between the bedroom and adjacent master bathroom help flood the entire space with natural light.
The master bathroom includes an easy-access shower, his-and-her vanities with motion-sensor toe kick lights, and pops of beachy blue in the tile work and on the ceiling for a spa-like feel.
Some other universal design features in this master suite include wider doorways, accessible balcony, wall mounted vanities, tile and vinyl floor surfaces to reduce transition and pocket doors for easy use.
A large walk-through closet links the bedroom and bathroom, with clerestory windows at the high ceilings The third floor is finished off with a vestibule area with an indoor sauna, and an adjacent entertainment deck with an outdoor kitchen & bar.
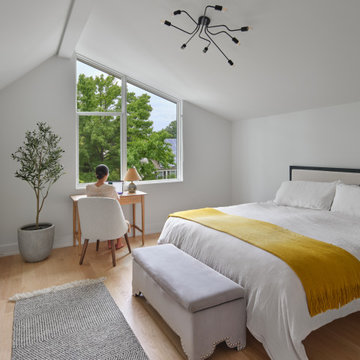
Second Floor Bedroom of the Accessory Dwelling Unit functions as a guest bedroom and home office.
Design ideas for a mid-sized contemporary guest bedroom in Philadelphia with grey walls, light hardwood floors, no fireplace and vaulted.
Design ideas for a mid-sized contemporary guest bedroom in Philadelphia with grey walls, light hardwood floors, no fireplace and vaulted.
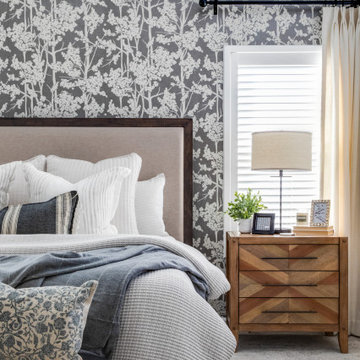
design by: Kennedy Cole Interior Design
build by: Well Done
photos by: Chad Mellon
Design ideas for a mid-sized transitional master bedroom in Orange County with white walls, carpet, grey floor, vaulted and wallpaper.
Design ideas for a mid-sized transitional master bedroom in Orange County with white walls, carpet, grey floor, vaulted and wallpaper.
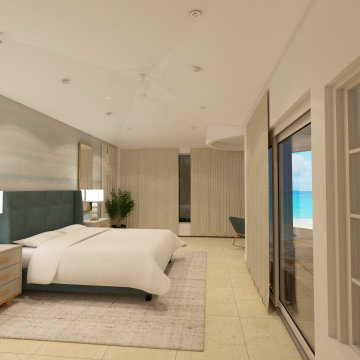
This master suite boast vast views of the pacific ocean and large windows! Incorporating teals and neutrals' complements the views and connects the outdoors in, making this suite feel airy and calm!!
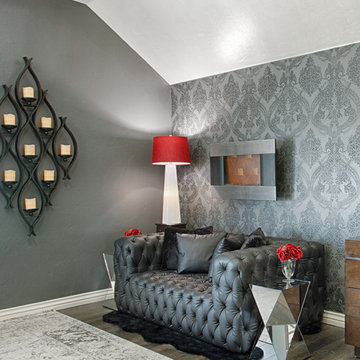
Master Bedroom
Photo of a mid-sized eclectic master bedroom in Oklahoma City with grey walls, porcelain floors, a hanging fireplace, brown floor and vaulted.
Photo of a mid-sized eclectic master bedroom in Oklahoma City with grey walls, porcelain floors, a hanging fireplace, brown floor and vaulted.
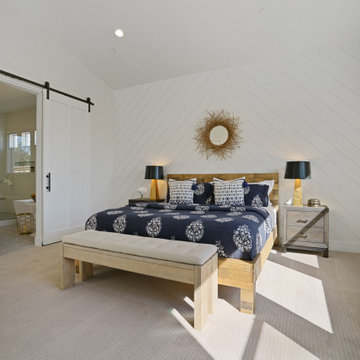
Master Suite with Herringbone Shiplap accent wall in white, herringbone barn door to master bath and lots of natural light.
This is an example of a mid-sized country master bedroom in Sacramento with white walls, carpet, beige floor, vaulted and planked wall panelling.
This is an example of a mid-sized country master bedroom in Sacramento with white walls, carpet, beige floor, vaulted and planked wall panelling.

Master bedroom with custom herringbone pattern floors, fireplace, built in tv, and balcony.
Photo of a mid-sized modern master bedroom in Chicago with white walls, light hardwood floors, a ribbon fireplace, a stone fireplace surround, beige floor and vaulted.
Photo of a mid-sized modern master bedroom in Chicago with white walls, light hardwood floors, a ribbon fireplace, a stone fireplace surround, beige floor and vaulted.
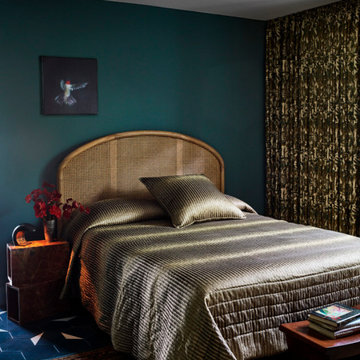
Mid-sized midcentury guest bedroom in Austin with blue walls, ceramic floors, blue floor and vaulted.
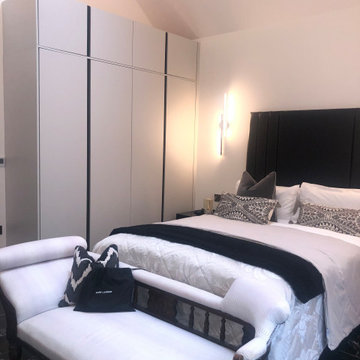
Photo of a mid-sized contemporary master bedroom in Other with white walls, porcelain floors, black floor and vaulted.
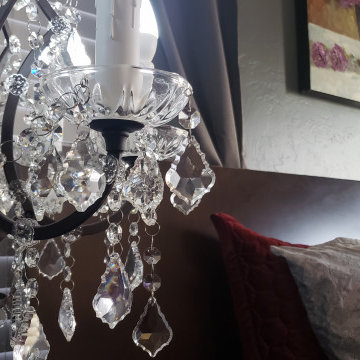
Master Bedroom detail
This is an example of a mid-sized eclectic master bedroom in Oklahoma City with grey walls, porcelain floors, a hanging fireplace, brown floor and vaulted.
This is an example of a mid-sized eclectic master bedroom in Oklahoma City with grey walls, porcelain floors, a hanging fireplace, brown floor and vaulted.
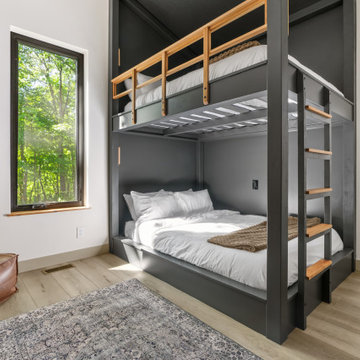
This LVP driftwood-inspired design balances overcast grey hues with subtle taupes. A smooth, calming style with a neutral undertone that works with all types of decor. With the Modin Collection, we have raised the bar on luxury vinyl plank. The result is a new standard in resilient flooring. Modin offers true embossed in register texture, a low sheen level, a rigid SPC core, an industry-leading wear layer, and so much more.
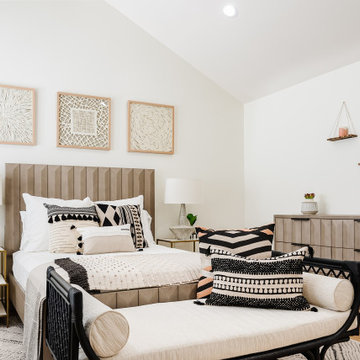
A happy east coast family gets their perfect second home on the west coast.
This family of 6 was a true joy to work with from start to finish. They were very excited to have a home reflecting the true west coast sensibility: ocean tones mixed with neutrals, modern art and playful elements, and of course durability and comfort for all the kids and guests. The pool area and kitchen got total overhauls (thanks to Jeff with Black Cat Construction) and we added a fun wine closet below the staircase. They trusted the vision of the design and made few requests for changes. And the end result was even better than they expected.
Design --- @edenlainteriors
Photography --- @Kimpritchardphotography
Table Lamps --- @arteriorshome
Bed, dresser and nightstand -- @dovetailfurniture
Daybed @burkedecor
Textiles --- @jaipurliving
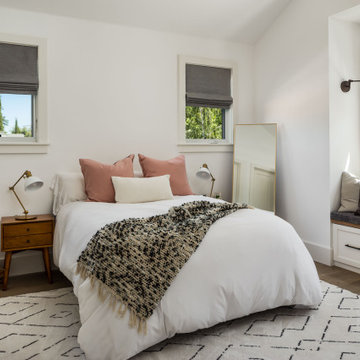
Light and Airy! Fresh and Modern Architecture by Arch Studio, Inc. 2021
Photo of a mid-sized transitional guest bedroom in San Francisco with medium hardwood floors, grey floor, vaulted and white walls.
Photo of a mid-sized transitional guest bedroom in San Francisco with medium hardwood floors, grey floor, vaulted and white walls.
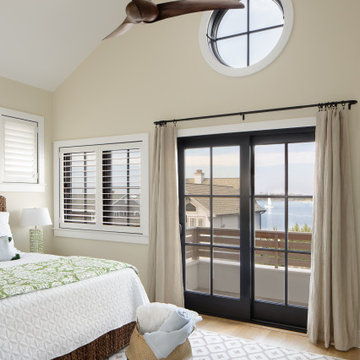
Master Bedroom
Mid-sized beach style master bedroom in New York with beige walls, light hardwood floors, beige floor and vaulted.
Mid-sized beach style master bedroom in New York with beige walls, light hardwood floors, beige floor and vaulted.
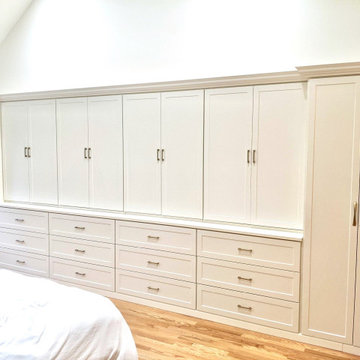
Have a large empty space that you don’t know what to do with it? Add some storage! This stunning whole wall unit features our antique white cabinets with matte gold hardware
Mid-sized Bedroom Design Ideas with Vaulted
2