Mid-sized Beige Bathroom Design Ideas
Refine by:
Budget
Sort by:Popular Today
221 - 240 of 45,793 photos
Item 1 of 4
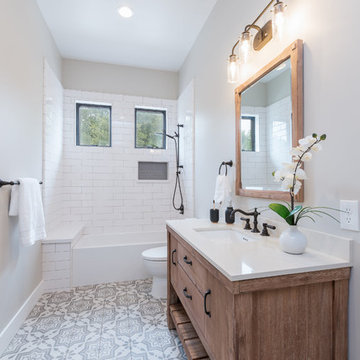
Designer: Honeycomb Home Design
Photographer: Marcel Alain
This new home features open beam ceilings and a ranch style feel with contemporary elements.
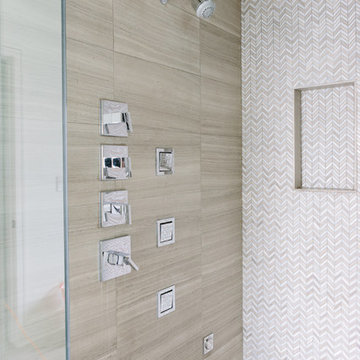
Photo Credit:
Aimée Mazzenga
Photo of a mid-sized modern wet room bathroom in Chicago with beaded inset cabinets, white cabinets, a freestanding tub, multi-coloured tile, mosaic tile, white walls, light hardwood floors, a drop-in sink, tile benchtops, multi-coloured floor, a hinged shower door and white benchtops.
Photo of a mid-sized modern wet room bathroom in Chicago with beaded inset cabinets, white cabinets, a freestanding tub, multi-coloured tile, mosaic tile, white walls, light hardwood floors, a drop-in sink, tile benchtops, multi-coloured floor, a hinged shower door and white benchtops.
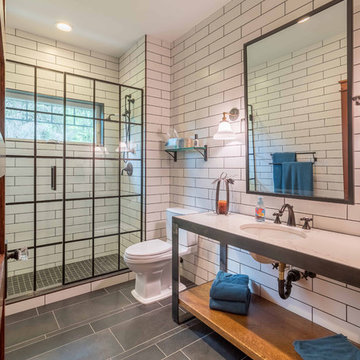
The first floor hall bath departs from the Craftsman style of the rest of the house for a clean contemporary finish. The steel-framed vanity and shower doors are focal points of the room. The white subway tiles extend from floor to ceiling on all 4 walls, and are highlighted with black grout. The dark bronze fixtures accent the steel and complete the industrial vibe. The transom window in the shower provides ample natural light and ventilation.
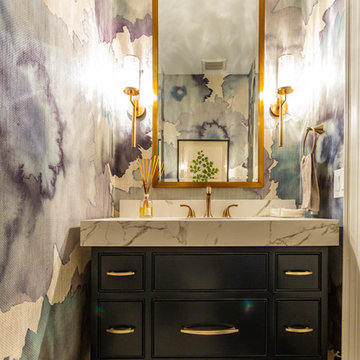
This is an example of a mid-sized transitional powder room in Charlotte with beaded inset cabinets, black cabinets, white floor, white benchtops, multi-coloured walls and marble benchtops.
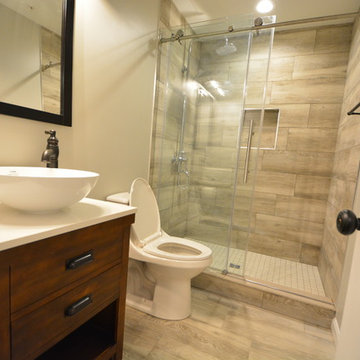
shiplap, brick tile
Design ideas for a mid-sized contemporary 3/4 bathroom in Baltimore with furniture-like cabinets, dark wood cabinets, an alcove shower, a one-piece toilet, beige walls, vinyl floors, a vessel sink, engineered quartz benchtops, brown floor, a sliding shower screen and white benchtops.
Design ideas for a mid-sized contemporary 3/4 bathroom in Baltimore with furniture-like cabinets, dark wood cabinets, an alcove shower, a one-piece toilet, beige walls, vinyl floors, a vessel sink, engineered quartz benchtops, brown floor, a sliding shower screen and white benchtops.
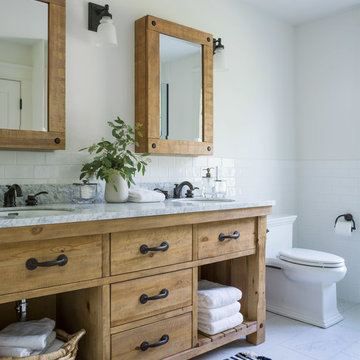
This simple farmhouse bathroom includes natural color wood vanities and medicine cabinets.
Design ideas for a mid-sized country master bathroom in Other with medium wood cabinets, a two-piece toilet, white tile, subway tile, white walls, porcelain floors, an undermount sink, solid surface benchtops, white floor, white benchtops and flat-panel cabinets.
Design ideas for a mid-sized country master bathroom in Other with medium wood cabinets, a two-piece toilet, white tile, subway tile, white walls, porcelain floors, an undermount sink, solid surface benchtops, white floor, white benchtops and flat-panel cabinets.
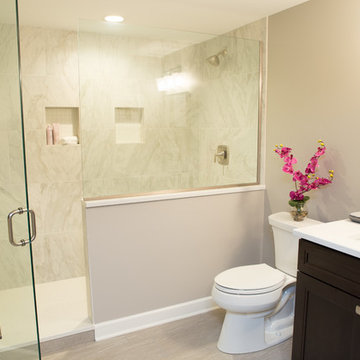
Karen and Chad of Tower Lakes, IL were tired of their unfinished basement functioning as nothing more than a storage area and depressing gym. They wanted to increase the livable square footage of their home with a cohesive finished basement design, while incorporating space for the kids and adults to hang out.
“We wanted to make sure that upon renovating the basement, that we can have a place where we can spend time and watch movies, but also entertain and showcase the wine collection that we have,” Karen said.
After a long search comparing many different remodeling companies, Karen and Chad found Advance Design Studio. They were drawn towards the unique “Common Sense Remodeling” process that simplifies the renovation experience into predictable steps focused on customer satisfaction.
“There are so many other design/build companies, who may not have transparency, or a focused process in mind and I think that is what separated Advance Design Studio from the rest,” Karen said.
Karen loved how designer Claudia Pop was able to take very high-level concepts, “non-negotiable items” and implement them in the initial 3D drawings. Claudia and Project Manager DJ Yurik kept the couple in constant communication through the project. “Claudia was very receptive to the ideas we had, but she was also very good at infusing her own points and thoughts, she was very responsive, and we had an open line of communication,” Karen said.
A very important part of the basement renovation for the couple was the home gym and sauna. The “high-end hotel” look and feel of the openly blended work out area is both highly functional and beautiful to look at. The home sauna gives them a place to relax after a long day of work or a tough workout. “The gym was a very important feature for us,” Karen said. “And I think (Advance Design) did a very great job in not only making the gym a functional area, but also an aesthetic point in our basement”.
An extremely unique wow-factor in this basement is the walk in glass wine cellar that elegantly displays Karen and Chad’s extensive wine collection. Immediate access to the stunning wet bar accompanies the wine cellar to make this basement a popular spot for friends and family.
The custom-built wine bar brings together two natural elements; Calacatta Vicenza Quartz and thick distressed Black Walnut. Sophisticated yet warm Graphite Dura Supreme cabinetry provides contrast to the soft beige walls and the Calacatta Gold backsplash. An undermount sink across from the bar in a matching Calacatta Vicenza Quartz countertop adds functionality and convenience to the bar, while identical distressed walnut floating shelves add an interesting design element and increased storage. Rich true brown Rustic Oak hardwood floors soften and warm the space drawing all the areas together.
Across from the bar is a comfortable living area perfect for the family to sit down at a watch a movie. A full bath completes this finished basement with a spacious walk-in shower, Cocoa Brown Dura Supreme vanity with Calacatta Vicenza Quartz countertop, a crisp white sink and a stainless-steel Voss faucet.
Advance Design’s Common Sense process gives clients the opportunity to walk through the basement renovation process one step at a time, in a completely predictable and controlled environment. “Everything was designed and built exactly how we envisioned it, and we are really enjoying it to it’s full potential,” Karen said.
Constantly striving for customer satisfaction, Advance Design’s success is heavily reliant upon happy clients referring their friends and family. “We definitely will and have recommended Advance Design Studio to friends who are looking to embark on a remodeling project small or large,” Karen exclaimed at the completion of her project.
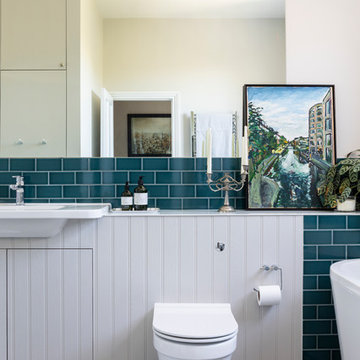
This is an example of a mid-sized contemporary 3/4 bathroom in London with a wall-mount toilet, grey walls, grey cabinets, multi-coloured floor, white benchtops, a freestanding tub, ceramic tile, cement tiles and a drop-in sink.
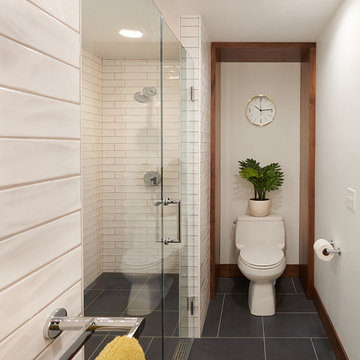
With no windows or natural light, we used a combination of artificial light, open space, and white walls to brighten this master bath remodel. Over the white, we layered a sophisticated palette of finishes that embrace color, pattern, and texture: 1) long hex accent tile in “lemongrass” gold from Walker Zanger (mounted vertically for a new take on mid-century aesthetics); 2) large format slate gray floor tile to ground the room; 3) textured 2X10 glossy white shower field tile (can’t resist touching it); 4) rich walnut wraps with heavy graining to define task areas; and 5) dirty blue accessories to provide contrast and interest.
Photographer: Markert Photo, Inc.
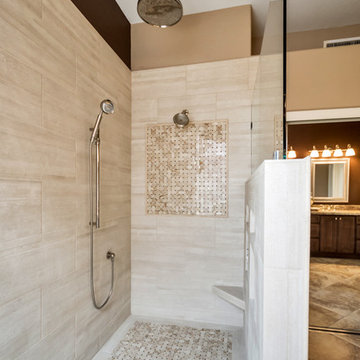
Master and Guest Bathroom Remodels in Gilbert, AZ. In the Master, the only thing left untouched was the main area flooring. We removed the vanities and tub shower to create a beautiful zero threshold, walk in shower! The new vanity is topped with a beautiful granite with a waterfall edge. Inside the shower, you'll find basket weave tile on the floor, inlay and inside the soap niche's. Finally, this shower is complete with not one, but THREE shower heads. The guest bathroom complements the Master with a new vanity and new tub shower.
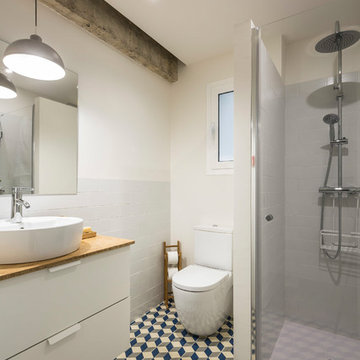
Photo of a mid-sized contemporary master bathroom in Valencia with white cabinets, an alcove shower, a one-piece toilet, white tile, subway tile, white walls, mosaic tile floors, a vessel sink, wood benchtops, multi-coloured floor, a hinged shower door and flat-panel cabinets.
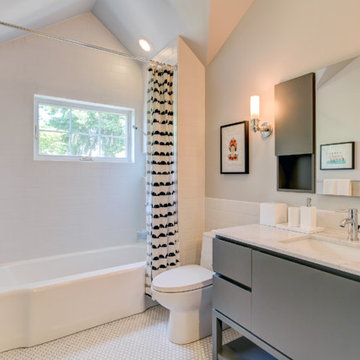
Photos by TCPeterson Photography.
This is an example of a mid-sized transitional kids bathroom in Seattle with flat-panel cabinets, grey cabinets, an alcove tub, a shower/bathtub combo, a two-piece toilet, white tile, ceramic tile, mosaic tile floors, an undermount sink, solid surface benchtops, white floor, white walls and a shower curtain.
This is an example of a mid-sized transitional kids bathroom in Seattle with flat-panel cabinets, grey cabinets, an alcove tub, a shower/bathtub combo, a two-piece toilet, white tile, ceramic tile, mosaic tile floors, an undermount sink, solid surface benchtops, white floor, white walls and a shower curtain.
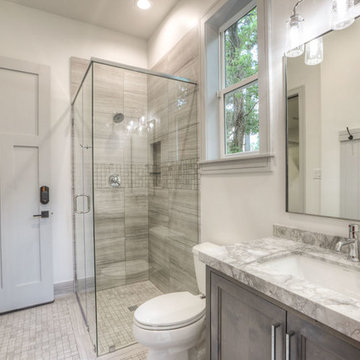
This is an example of a mid-sized arts and crafts 3/4 bathroom in Houston with recessed-panel cabinets, light wood cabinets, a corner shower, a two-piece toilet, gray tile, porcelain tile, marble floors, an undermount sink, granite benchtops, white floor, a hinged shower door and white walls.
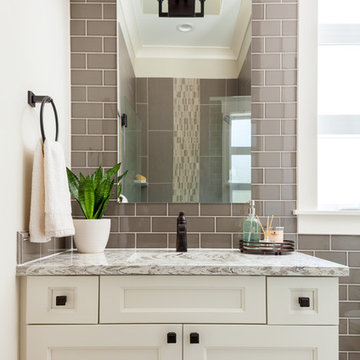
Christian J Anderson Photography
This is an example of a mid-sized transitional 3/4 bathroom in Seattle with shaker cabinets, white cabinets, a two-piece toilet, subway tile, grey walls, an undermount sink, an alcove shower, gray tile, quartzite benchtops and a hinged shower door.
This is an example of a mid-sized transitional 3/4 bathroom in Seattle with shaker cabinets, white cabinets, a two-piece toilet, subway tile, grey walls, an undermount sink, an alcove shower, gray tile, quartzite benchtops and a hinged shower door.
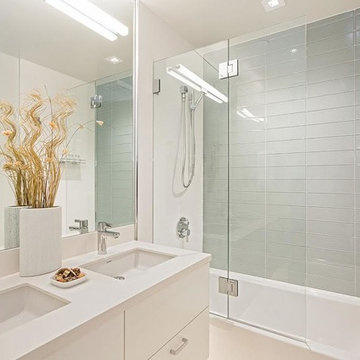
Mid-sized modern 3/4 bathroom in San Francisco with flat-panel cabinets, white cabinets, an alcove tub, a shower/bathtub combo, gray tile, glass tile, white walls, an undermount sink, marble benchtops and a hinged shower door.
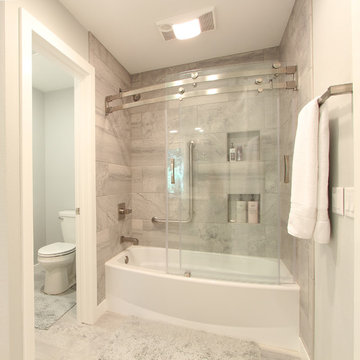
Curved glass sliding doors were selected for this bathtub/shower enclosure. The curve gives the bathtub a larger feeling.
This is an example of a mid-sized transitional master bathroom in Other with shaker cabinets, white cabinets, an alcove tub, a two-piece toilet, gray tile, marble, grey walls, marble floors, an undermount sink, engineered quartz benchtops, white floor, a sliding shower screen and a shower/bathtub combo.
This is an example of a mid-sized transitional master bathroom in Other with shaker cabinets, white cabinets, an alcove tub, a two-piece toilet, gray tile, marble, grey walls, marble floors, an undermount sink, engineered quartz benchtops, white floor, a sliding shower screen and a shower/bathtub combo.
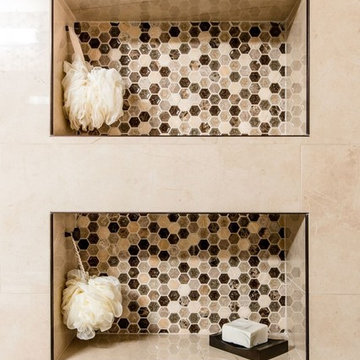
This is an example of a mid-sized contemporary 3/4 bathroom in New York with flat-panel cabinets, black cabinets, an alcove shower, a one-piece toilet, beige tile, black tile, black and white tile, white tile, porcelain tile, beige walls, an integrated sink, solid surface benchtops, limestone floors and a hinged shower door.
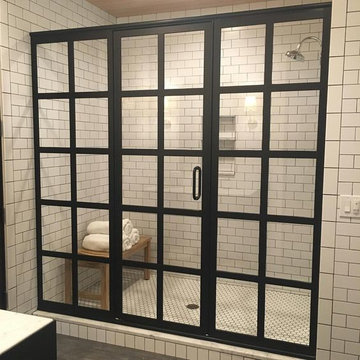
Photo of a mid-sized industrial bathroom in Orange County with an alcove shower, white tile, subway tile and a hinged shower door.
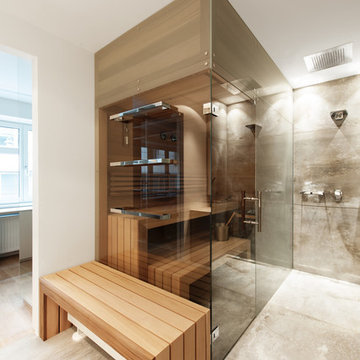
Photocredits (c) Olivia Wimmer
Sauna and shower
Photo of a mid-sized modern bathroom in Other with recessed-panel cabinets, beige cabinets, an open shower, gray tile, ceramic tile, white walls, ceramic floors, with a sauna, laminate benchtops and a hinged shower door.
Photo of a mid-sized modern bathroom in Other with recessed-panel cabinets, beige cabinets, an open shower, gray tile, ceramic tile, white walls, ceramic floors, with a sauna, laminate benchtops and a hinged shower door.
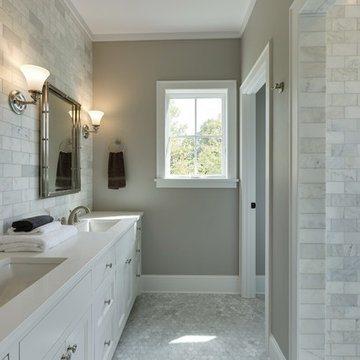
A Modern Farmhouse set in a prairie setting exudes charm and simplicity. Wrap around porches and copious windows make outdoor/indoor living seamless while the interior finishings are extremely high on detail. In floor heating under porcelain tile in the entire lower level, Fond du Lac stone mimicking an original foundation wall and rough hewn wood finishes contrast with the sleek finishes of carrera marble in the master and top of the line appliances and soapstone counters of the kitchen. This home is a study in contrasts, while still providing a completely harmonious aura.
Mid-sized Beige Bathroom Design Ideas
12

