Mid-sized Beige Bathroom Design Ideas
Refine by:
Budget
Sort by:Popular Today
101 - 120 of 45,728 photos
Item 1 of 4
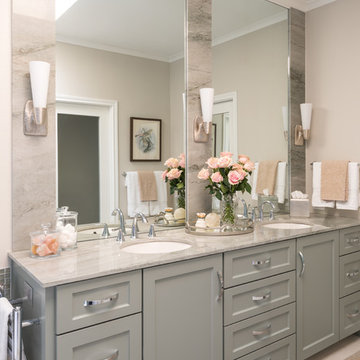
FIRST PLACE 2018 ASID DESIGN OVATION AWARD / MASTER BATH OVER $50,000. In addition to a much-needed update, the clients desired a spa-like environment for their Master Bath. Sea Pearl Quartzite slabs were used on an entire wall and around the vanity and served as this ethereal palette inspiration. Luxuries include a soaking tub, decorative lighting, heated floor, towel warmers and bidet. Michael Hunter
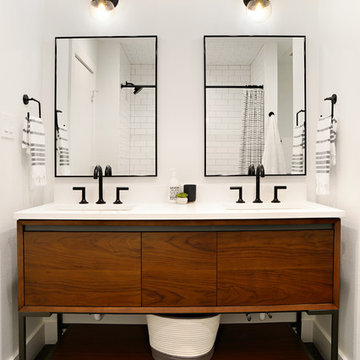
To create enough room to add a dual vanity, Blackline integrated an adjacent closet and borrowed some square footage from an existing closet to the space. The new modern vanity includes stained walnut flat panel cabinets and is topped with white Quartz and matte black fixtures.
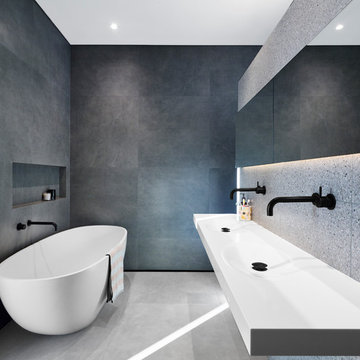
Florian Grohen
Mid-sized modern master bathroom in Sydney with a freestanding tub, gray tile, porcelain tile, porcelain floors, solid surface benchtops, grey floor, an integrated sink, white benchtops and a niche.
Mid-sized modern master bathroom in Sydney with a freestanding tub, gray tile, porcelain tile, porcelain floors, solid surface benchtops, grey floor, an integrated sink, white benchtops and a niche.
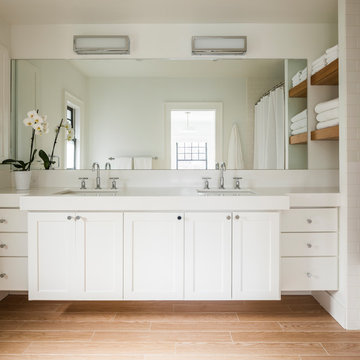
Interior Design by ecd Design LLC
This newly remodeled home was transformed top to bottom. It is, as all good art should be “A little something of the past and a little something of the future.” We kept the old world charm of the Tudor style, (a popular American theme harkening back to Great Britain in the 1500’s) and combined it with the modern amenities and design that many of us have come to love and appreciate. In the process, we created something truly unique and inspiring.
RW Anderson Homes is the premier home builder and remodeler in the Seattle and Bellevue area. Distinguished by their excellent team, and attention to detail, RW Anderson delivers a custom tailored experience for every customer. Their service to clients has earned them a great reputation in the industry for taking care of their customers.
Working with RW Anderson Homes is very easy. Their office and design team work tirelessly to maximize your goals and dreams in order to create finished spaces that aren’t only beautiful, but highly functional for every customer. In an industry known for false promises and the unexpected, the team at RW Anderson is professional and works to present a clear and concise strategy for every project. They take pride in their references and the amount of direct referrals they receive from past clients.
RW Anderson Homes would love the opportunity to talk with you about your home or remodel project today. Estimates and consultations are always free. Call us now at 206-383-8084 or email Ryan@rwandersonhomes.com.
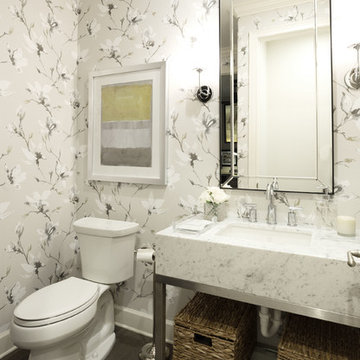
Photo of a mid-sized transitional powder room in Orlando with open cabinets, a two-piece toilet, grey walls, an undermount sink, brown floor, dark hardwood floors, marble benchtops and white benchtops.
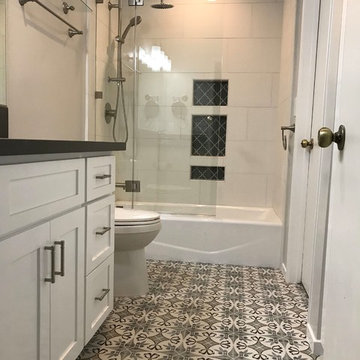
Complete bathroom remodel, new cast iron tub and custom vanity.
Design ideas for a mid-sized traditional master bathroom in Los Angeles with recessed-panel cabinets, white cabinets, a drop-in tub, a shower/bathtub combo, a one-piece toilet, white tile, porcelain tile, white walls, ceramic floors, an undermount sink, quartzite benchtops, a hinged shower door, multi-coloured floor, black benchtops, a niche, a single vanity and a built-in vanity.
Design ideas for a mid-sized traditional master bathroom in Los Angeles with recessed-panel cabinets, white cabinets, a drop-in tub, a shower/bathtub combo, a one-piece toilet, white tile, porcelain tile, white walls, ceramic floors, an undermount sink, quartzite benchtops, a hinged shower door, multi-coloured floor, black benchtops, a niche, a single vanity and a built-in vanity.
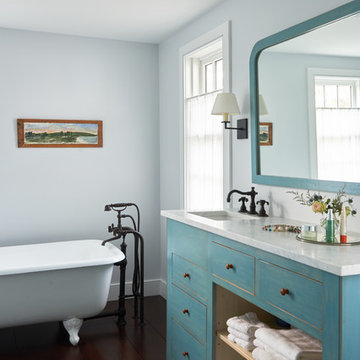
Mid-sized country master bathroom in New York with blue cabinets, a claw-foot tub, blue walls, dark hardwood floors, an undermount sink, marble benchtops, brown floor and flat-panel cabinets.
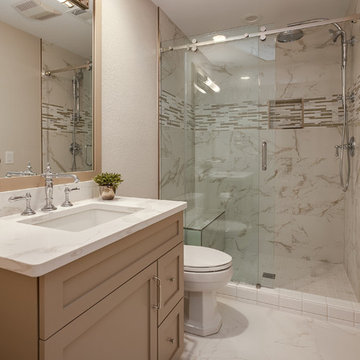
Michelle Gardner
Inspiration for a mid-sized transitional bathroom in Denver with shaker cabinets, a sliding shower screen, white floor, an alcove shower, beige tile, white tile, marble, beige walls, marble floors, an undermount sink, brown cabinets, a two-piece toilet, quartzite benchtops and white benchtops.
Inspiration for a mid-sized transitional bathroom in Denver with shaker cabinets, a sliding shower screen, white floor, an alcove shower, beige tile, white tile, marble, beige walls, marble floors, an undermount sink, brown cabinets, a two-piece toilet, quartzite benchtops and white benchtops.
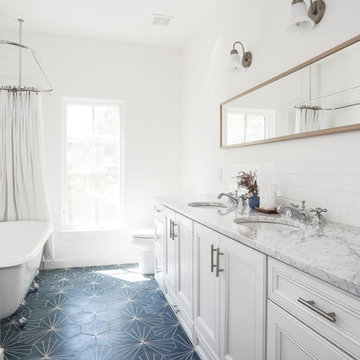
This is an example of a mid-sized country 3/4 bathroom in Austin with white cabinets, a claw-foot tub, a two-piece toilet, white tile, subway tile, white walls, an undermount sink, marble benchtops, a hinged shower door, blue floor, grey benchtops and recessed-panel cabinets.
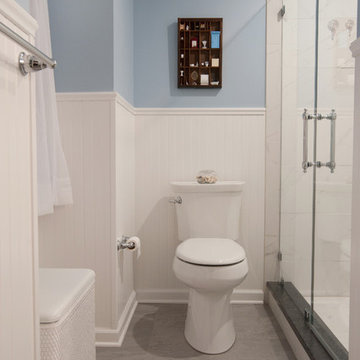
This is an example of a mid-sized transitional master bathroom in Philadelphia with white cabinets, an alcove shower, a two-piece toilet, white tile, ceramic tile, blue walls, cement tiles, an undermount sink, grey floor, a hinged shower door, shaker cabinets, solid surface benchtops and black benchtops.
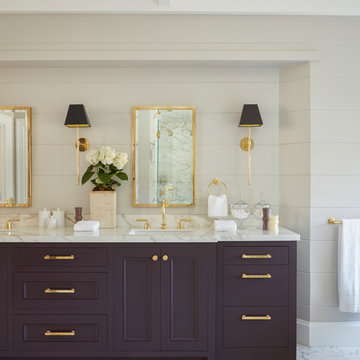
Lindsay Chambers Design, Roger Davies Photography
Photo of a mid-sized transitional master wet room bathroom in Los Angeles with shaker cabinets, purple cabinets, a freestanding tub, a two-piece toilet, white tile, marble, an undermount sink, marble benchtops and a hinged shower door.
Photo of a mid-sized transitional master wet room bathroom in Los Angeles with shaker cabinets, purple cabinets, a freestanding tub, a two-piece toilet, white tile, marble, an undermount sink, marble benchtops and a hinged shower door.
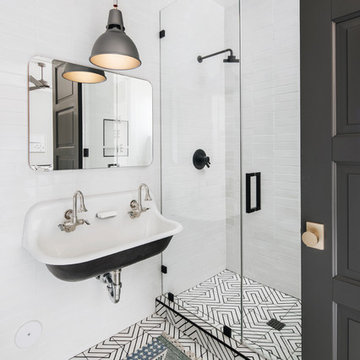
High Res Media
Photo of a mid-sized transitional 3/4 bathroom in Phoenix with white tile, subway tile, a wall-mount sink, white floor, a hinged shower door, shaker cabinets, black cabinets, an open shower, a one-piece toilet, white walls, cement tiles and engineered quartz benchtops.
Photo of a mid-sized transitional 3/4 bathroom in Phoenix with white tile, subway tile, a wall-mount sink, white floor, a hinged shower door, shaker cabinets, black cabinets, an open shower, a one-piece toilet, white walls, cement tiles and engineered quartz benchtops.
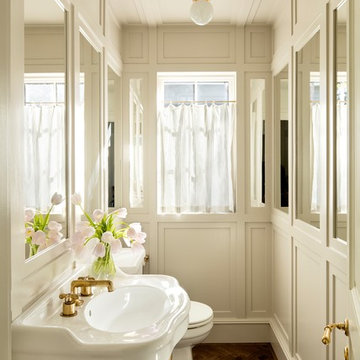
Mid-sized transitional powder room in Portland with white walls, dark hardwood floors, a console sink and brown floor.
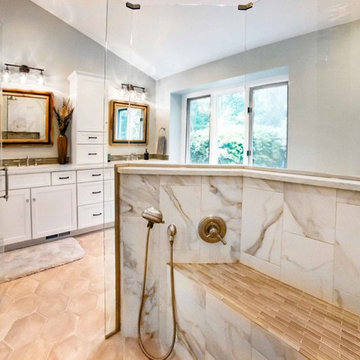
A family of four with two young girls and cats needed a brand new master bath to accommodate a family member with MS. They tasked us with creating a luxurious master bath in a modern rustic style that was ADA-accessible and could accommodate the client's walker and wheelchair in the future.
Their key issues were that the shower was relatively small, with a curb the client had to step over. They also had a large jacuzzi tub with a tub deck built around it, but the couple never used it. The main bathroom only had one vanity with minimal counter space available, and the dated finishes and materials looked tired - so they were more than ready for a beautiful transformation.
To create an ADA-accessible main bath, we relocated the shower to an interior corner, allowing for the addition of a larger ADA-accessible shower with zero entry and a bench the client could easily transfer onto for bathing. The arrangement of this space would also allow for a walker and wheelchair to easily move through the walkways for access to the shower.
We moved the toilet to where the shower had been located originally with ADA accessibility features and installed luxurious double vanities along the entire vanity wall, with a modern linen tower cabinet for added storage. Since the client loved the modern rustic aesthetic, we incorporated their chosen style with elements like the Calacatta porcelain tile, cabinet hardware, mason jar lights, and wood-framed mirrors.
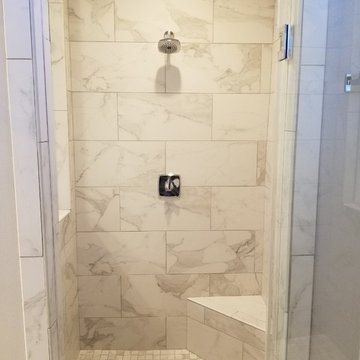
Photo of a mid-sized transitional master bathroom in New Orleans with recessed-panel cabinets, white cabinets, a drop-in tub, an alcove shower, a two-piece toilet, gray tile, white tile, porcelain tile, grey walls, porcelain floors, an undermount sink, engineered quartz benchtops, white floor and a hinged shower door.
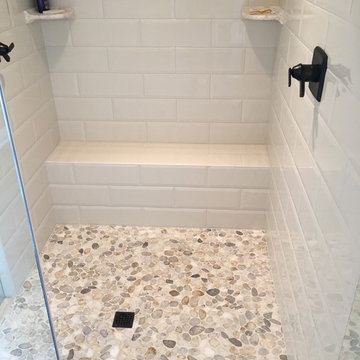
After with large bench, dual heads, bevel edged large field tile with glass above.
Inspiration for a mid-sized transitional master bathroom in DC Metro with raised-panel cabinets, beige cabinets, a freestanding tub, an alcove shower, white tile, beige walls, ceramic floors, an undermount sink, granite benchtops, beige floor and a hinged shower door.
Inspiration for a mid-sized transitional master bathroom in DC Metro with raised-panel cabinets, beige cabinets, a freestanding tub, an alcove shower, white tile, beige walls, ceramic floors, an undermount sink, granite benchtops, beige floor and a hinged shower door.
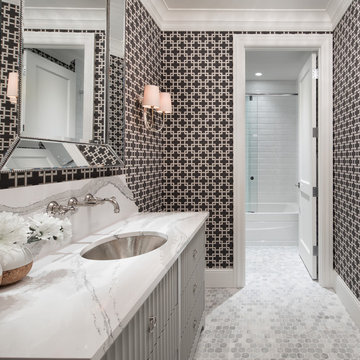
Builder: John Kraemer & Sons | Building Architecture: Charlie & Co. Design | Interiors: Martha O'Hara Interiors | Photography: Landmark Photography
Inspiration for a mid-sized transitional bathroom in Minneapolis with grey cabinets, marble floors, engineered quartz benchtops, white floor, a hinged shower door, multi-coloured walls, an undermount sink and flat-panel cabinets.
Inspiration for a mid-sized transitional bathroom in Minneapolis with grey cabinets, marble floors, engineered quartz benchtops, white floor, a hinged shower door, multi-coloured walls, an undermount sink and flat-panel cabinets.
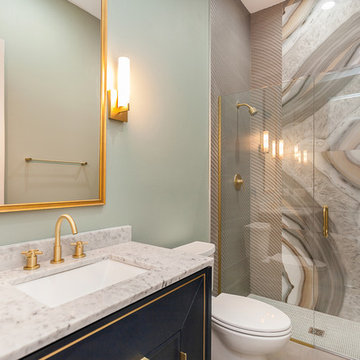
Eola Parade of Homes
Design ideas for a mid-sized contemporary master bathroom in Orlando with blue cabinets, an undermount sink, a hinged shower door, recessed-panel cabinets, a curbless shower, a one-piece toilet, brown tile, marble, brown walls, marble benchtops, limestone floors and beige floor.
Design ideas for a mid-sized contemporary master bathroom in Orlando with blue cabinets, an undermount sink, a hinged shower door, recessed-panel cabinets, a curbless shower, a one-piece toilet, brown tile, marble, brown walls, marble benchtops, limestone floors and beige floor.
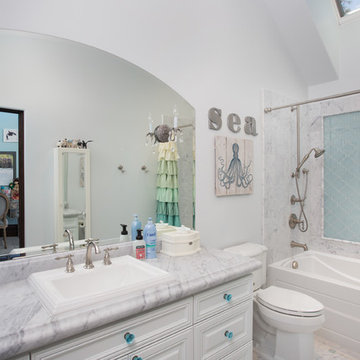
Mid-sized traditional kids bathroom in Sacramento with white cabinets, an alcove tub, a shower/bathtub combo, a two-piece toilet, multi-coloured tile, glass tile, white walls, marble floors, a drop-in sink, marble benchtops, multi-coloured floor, a shower curtain and recessed-panel cabinets.
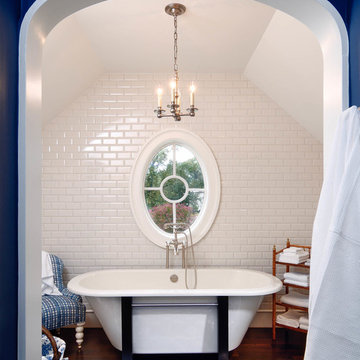
Inspiration for a mid-sized traditional master bathroom in Charlotte with a freestanding tub, white walls, dark hardwood floors, brown floor, white tile and subway tile.
Mid-sized Beige Bathroom Design Ideas
6

