Mid-sized Beige Nursery Design Ideas
Refine by:
Budget
Sort by:Popular Today
1 - 20 of 686 photos
Item 1 of 3
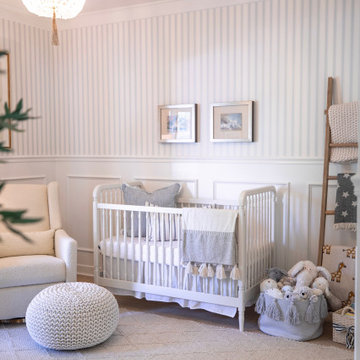
The crib area in Olivia Rink's Kentucky nursery.
Mid-sized country nursery in Louisville with multi-coloured walls, light hardwood floors, beige floor and wallpaper for boys.
Mid-sized country nursery in Louisville with multi-coloured walls, light hardwood floors, beige floor and wallpaper for boys.

Our Seattle studio designed this stunning 5,000+ square foot Snohomish home to make it comfortable and fun for a wonderful family of six.
On the main level, our clients wanted a mudroom. So we removed an unused hall closet and converted the large full bathroom into a powder room. This allowed for a nice landing space off the garage entrance. We also decided to close off the formal dining room and convert it into a hidden butler's pantry. In the beautiful kitchen, we created a bright, airy, lively vibe with beautiful tones of blue, white, and wood. Elegant backsplash tiles, stunning lighting, and sleek countertops complete the lively atmosphere in this kitchen.
On the second level, we created stunning bedrooms for each member of the family. In the primary bedroom, we used neutral grasscloth wallpaper that adds texture, warmth, and a bit of sophistication to the space creating a relaxing retreat for the couple. We used rustic wood shiplap and deep navy tones to define the boys' rooms, while soft pinks, peaches, and purples were used to make a pretty, idyllic little girls' room.
In the basement, we added a large entertainment area with a show-stopping wet bar, a large plush sectional, and beautifully painted built-ins. We also managed to squeeze in an additional bedroom and a full bathroom to create the perfect retreat for overnight guests.
For the decor, we blended in some farmhouse elements to feel connected to the beautiful Snohomish landscape. We achieved this by using a muted earth-tone color palette, warm wood tones, and modern elements. The home is reminiscent of its spectacular views – tones of blue in the kitchen, primary bathroom, boys' rooms, and basement; eucalyptus green in the kids' flex space; and accents of browns and rust throughout.
---Project designed by interior design studio Kimberlee Marie Interiors. They serve the Seattle metro area including Seattle, Bellevue, Kirkland, Medina, Clyde Hill, and Hunts Point.
For more about Kimberlee Marie Interiors, see here: https://www.kimberleemarie.com/
To learn more about this project, see here:
https://www.kimberleemarie.com/modern-luxury-home-remodel-snohomish

Neutral Nursery
Photo of a mid-sized traditional nursery in Boston with beige walls, dark hardwood floors, brown floor and wallpaper.
Photo of a mid-sized traditional nursery in Boston with beige walls, dark hardwood floors, brown floor and wallpaper.

Check out our latest nursery room project for lifestyle influencer Dani Austin. Art deco meets Palm Springs baby! This room is full of whimsy and charm. Soft plush velvet, a feathery chandelier, and pale nit rug add loads of texture to this room. We could not be more in love with how it turned out!
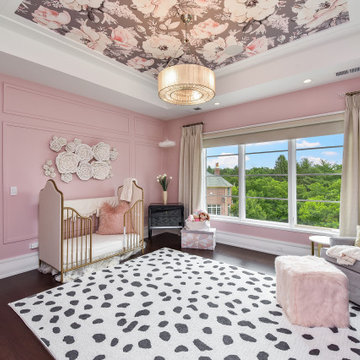
This child's bedroom is pretty in pink! A flower wallpaper adds a unique ceiling detail as does the flower wall art above the crib!
Mid-sized contemporary nursery in Chicago with pink walls, dark hardwood floors, brown floor, panelled walls, recessed and wallpaper.
Mid-sized contemporary nursery in Chicago with pink walls, dark hardwood floors, brown floor, panelled walls, recessed and wallpaper.
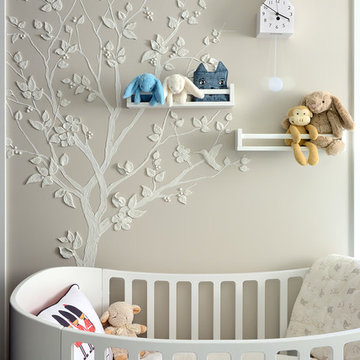
Arnal Photography (Larry Arnal)
Design ideas for a mid-sized modern gender-neutral nursery in Toronto with beige walls and dark hardwood floors.
Design ideas for a mid-sized modern gender-neutral nursery in Toronto with beige walls and dark hardwood floors.
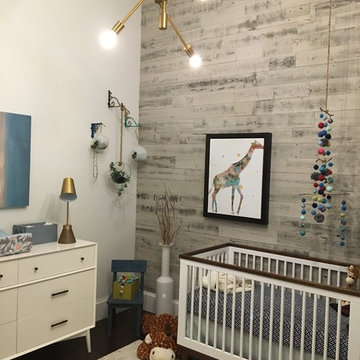
The feature Wall was done with Stikwood. The unexpected Brass Light fixture is from West Elm. Succulents hang in the corner to add to the eclectic pop. A West Elm Dresser is used as the changing table.
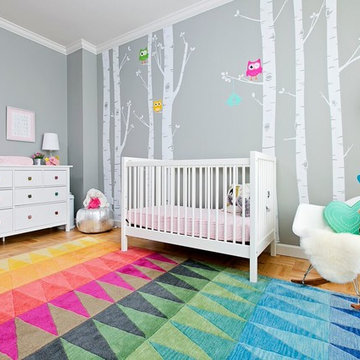
Alexey Gold-Dvoryadkin
Please see link for rug:
https://shopyourdecor.com/products/rainbow-geometric-rug
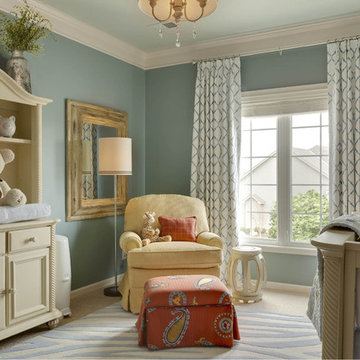
This is an example of a mid-sized traditional gender-neutral nursery in Kansas City with blue walls and carpet.

Mid-sized transitional nursery in West Midlands with pink walls, carpet, grey floor, vaulted and panelled walls for girls.
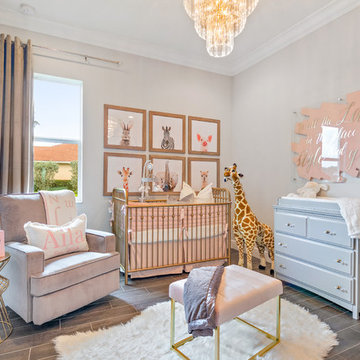
Pelican Pix
Photo of a mid-sized modern nursery for girls in Miami with grey walls, ceramic floors and grey floor.
Photo of a mid-sized modern nursery for girls in Miami with grey walls, ceramic floors and grey floor.
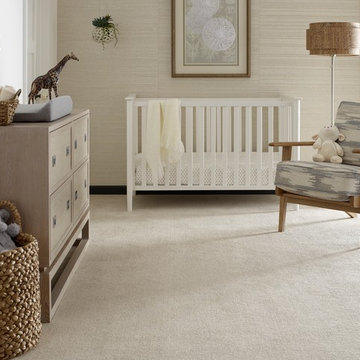
Design ideas for a mid-sized transitional gender-neutral nursery in Los Angeles with beige walls, carpet and beige floor.
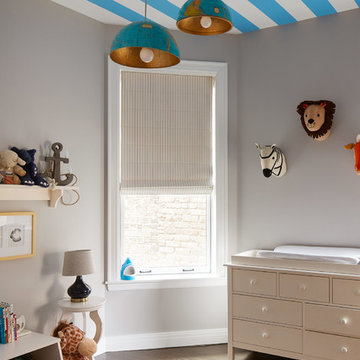
This is an example of a mid-sized transitional gender-neutral nursery in Chicago with grey walls, dark hardwood floors and brown floor.
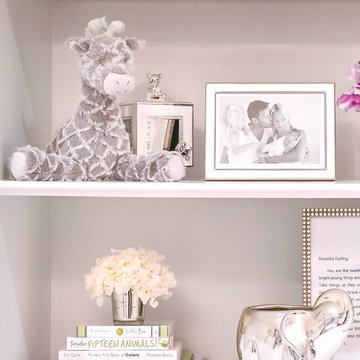
Baby Girl's Lavender Nursery
Interior Design: Jeanne Campana Design
www.jeannecampanadesign.com
Photo of a mid-sized transitional nursery for girls in New York with carpet.
Photo of a mid-sized transitional nursery for girls in New York with carpet.
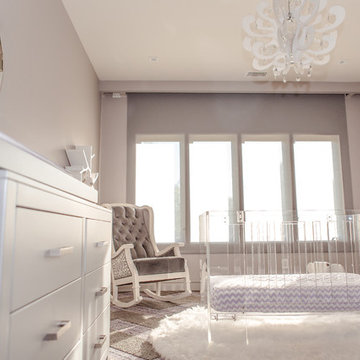
The modern yet vintage rocking chair was custom designed by Rocker Refined to add a classic touch to this modern baby girls nursery.
Mid-sized modern nursery in Charlotte with grey walls and carpet for girls.
Mid-sized modern nursery in Charlotte with grey walls and carpet for girls.
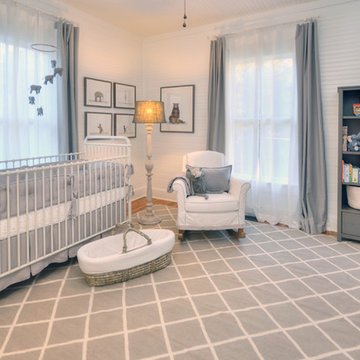
Mid-sized country gender-neutral nursery in Other with white walls, medium hardwood floors and grey floor.
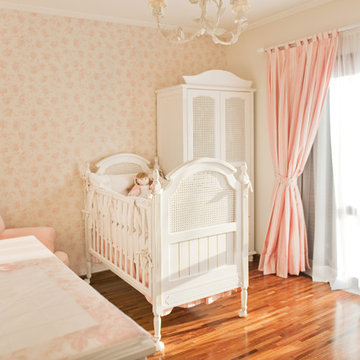
Inspiration for a mid-sized traditional nursery for girls in San Francisco with pink walls and medium hardwood floors.
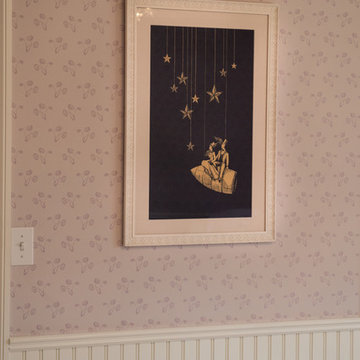
Steffy Hilmer Photography
Photo of a mid-sized transitional nursery for girls in New York with pink walls and medium hardwood floors.
Photo of a mid-sized transitional nursery for girls in New York with pink walls and medium hardwood floors.
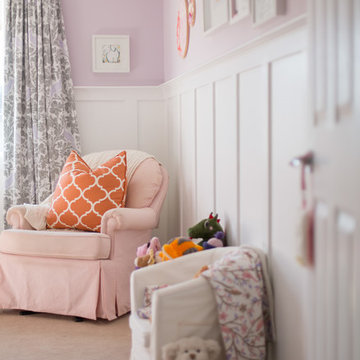
Big chair, little chair. Gallery wall.
Photo by Adrian Shellard
Photo of a mid-sized transitional nursery for girls in Calgary with purple walls and carpet.
Photo of a mid-sized transitional nursery for girls in Calgary with purple walls and carpet.
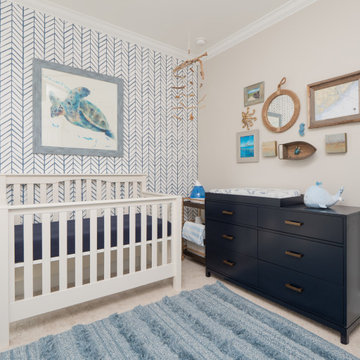
This is an example of a mid-sized beach style nursery for boys in Charleston with beige walls, carpet and beige floor.
Mid-sized Beige Nursery Design Ideas
1