Mid-sized Brown Bathroom Design Ideas
Refine by:
Budget
Sort by:Popular Today
101 - 120 of 94,720 photos
Item 1 of 3
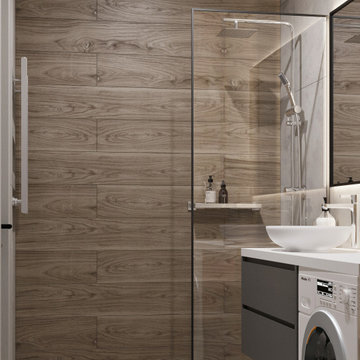
Inspiration for a mid-sized contemporary bathroom in Other with an alcove shower, a wall-mount toilet, gray tile and a shower curtain.
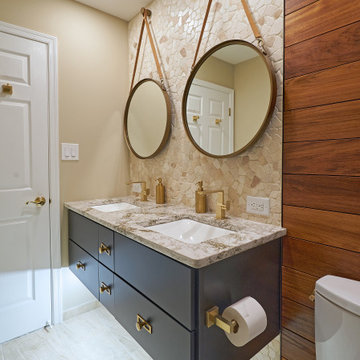
This bathroom design in Yardley, PA offers a soothing spa retreat, featuring warm colors, natural textures, and sleek lines. The DuraSupreme floating vanity cabinet with a Chroma door in a painted black finish is complemented by a Cambria Beaumont countertop and striking brass hardware. The color scheme is carried through in the Sigma Stixx single handled satin brass finish faucet, as well as the shower plumbing fixtures, towel bar, and robe hook. Two unique round mirrors hang above the vanity and a Toto Drake II toilet sits next to the vanity. The alcove shower design includes a Fleurco Horizon Matte Black shower door. We created a truly relaxing spa retreat with a teak floor and wall, textured pebble style backsplash, and soothing motion sensor lighting under the vanity.
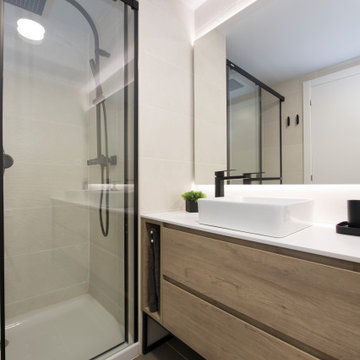
Mid-sized scandinavian 3/4 bathroom in Barcelona with an alcove shower, a vessel sink, a sliding shower screen, flat-panel cabinets, beige cabinets, beige tile, porcelain tile, white walls, porcelain floors, grey floor, white benchtops and a freestanding vanity.
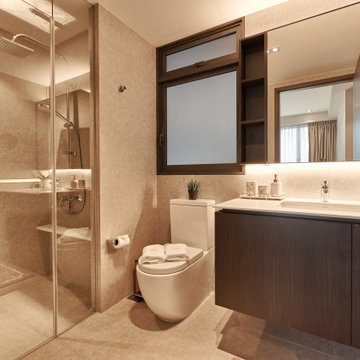
Design ideas for a mid-sized contemporary 3/4 bathroom in Singapore with flat-panel cabinets, dark wood cabinets, an alcove shower, a one-piece toilet, beige tile, porcelain tile, beige walls, porcelain floors, an undermount sink, beige floor, a hinged shower door, white benchtops, a single vanity and a floating vanity.
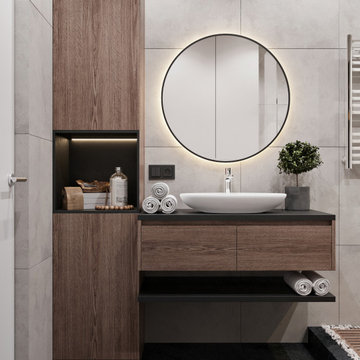
This is an example of a mid-sized contemporary master bathroom in Other with flat-panel cabinets, a freestanding tub, a shower/bathtub combo, a wall-mount toilet, gray tile, porcelain tile, grey walls, a vessel sink, black floor, a shower curtain, black benchtops, medium wood cabinets, porcelain floors and solid surface benchtops.
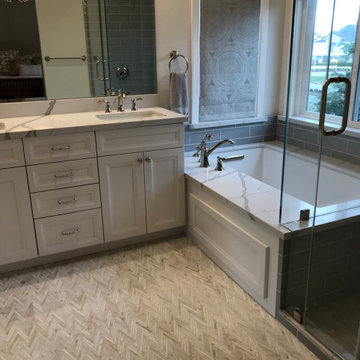
Inspiration for a mid-sized transitional master bathroom in San Francisco with shaker cabinets, grey cabinets, an undermount tub, a corner shower, a two-piece toilet, white tile, subway tile, white walls, marble floors, an undermount sink, engineered quartz benchtops, white floor, a hinged shower door, white benchtops, a double vanity and a built-in vanity.
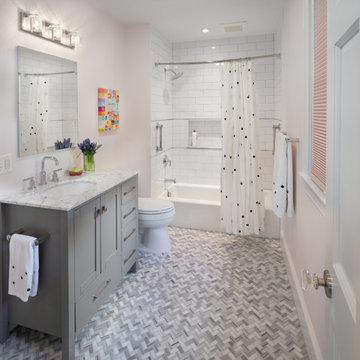
The hall bath is also slightly larger than the original footprint, and has an entry from a bedroom and the hall.
This is an example of a mid-sized transitional kids bathroom in DC Metro with grey cabinets, an alcove tub, ceramic tile, marble floors, an undermount sink, engineered quartz benchtops, grey floor, a shower curtain, grey benchtops, a shower/bathtub combo, white tile, pink walls and shaker cabinets.
This is an example of a mid-sized transitional kids bathroom in DC Metro with grey cabinets, an alcove tub, ceramic tile, marble floors, an undermount sink, engineered quartz benchtops, grey floor, a shower curtain, grey benchtops, a shower/bathtub combo, white tile, pink walls and shaker cabinets.
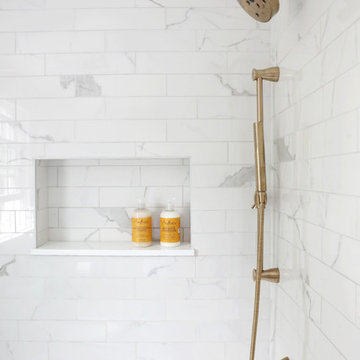
Bathroom with blue vanity, satin gold hardware and plumbing fixtures
Design ideas for a mid-sized modern bathroom in New York with shaker cabinets, blue cabinets, grey walls, porcelain floors, engineered quartz benchtops, white benchtops and an undermount sink.
Design ideas for a mid-sized modern bathroom in New York with shaker cabinets, blue cabinets, grey walls, porcelain floors, engineered quartz benchtops, white benchtops and an undermount sink.
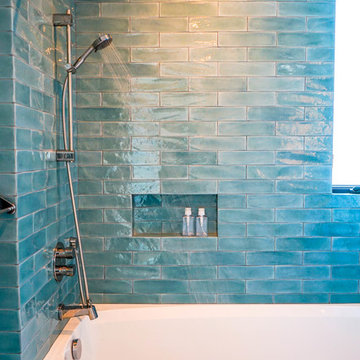
Inspiration for a mid-sized transitional 3/4 bathroom in Los Angeles with white cabinets, an alcove tub, blue tile, blue walls, quartzite benchtops, white floor, white benchtops, a shower/bathtub combo, a one-piece toilet, ceramic tile, porcelain floors, an integrated sink and a shower curtain.
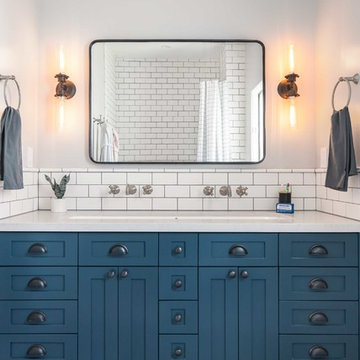
This 80's style Mediterranean Revival house was modernized to fit the needs of a bustling family. The home was updated from a choppy and enclosed layout to an open concept, creating connectivity for the whole family. A combination of modern styles and cozy elements makes the space feel open and inviting.
Photos By: Paul Vu
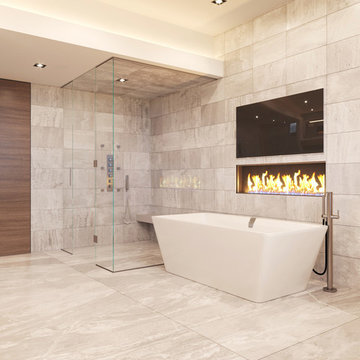
Inspiration for a mid-sized modern master wet room bathroom in Los Angeles with flat-panel cabinets, brown cabinets, a freestanding tub, a one-piece toilet, beige tile, mosaic tile, beige walls, porcelain floors, engineered quartz benchtops, grey floor, a hinged shower door, white benchtops, a shower seat, a double vanity and vaulted.
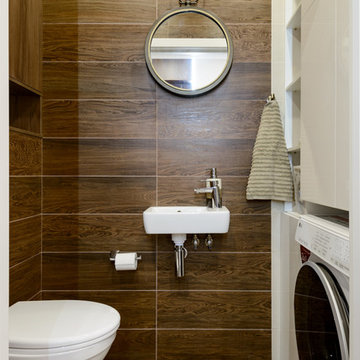
This is an example of a mid-sized contemporary powder room in Novosibirsk with flat-panel cabinets, a wall-mount toilet, brown tile, porcelain tile, brown walls, porcelain floors, a wall-mount sink, brown floor and white cabinets.
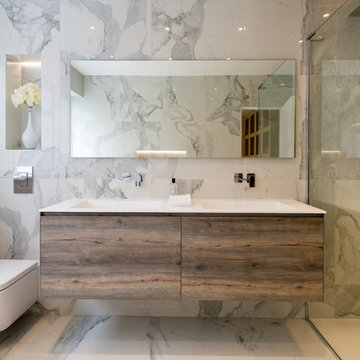
Beautiful remodel of En-Suite bathroom by Letta London. Our client and designer were very specific in choosing marble effect tiles, freestanding bath and double vanity unit in wood finish with resin inset basins. Large walk-in shower perfectly fits in this spacious bathroom as our client requested 10mm glass and as frameless as possible. All this makes the result modern, light and very efficient.
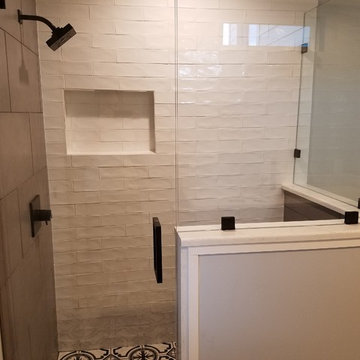
This bathroom features a shaker pocket door with farmhouse style sink, faucet, and quartz countertop that looks like concrete but is much more durable. The vanity cabinet is custom built and stained to client's specifications. The shower has multiple modern styles incorporated; including a larger wall tile and seat on opposite walls, with beveled subway tile and niche on the adjacent wall. The bathroom floor is wood plank style flooring. The shower is finished off with a spot free treatment to the 1/2 inch frameless glass partition and door with hardware.
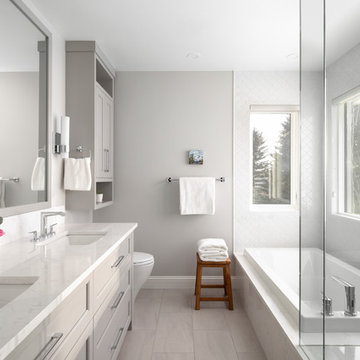
Inspiration for a mid-sized transitional master bathroom in Calgary with grey cabinets, a drop-in tub, grey walls, an undermount sink, beige floor, white benchtops, ceramic tile, engineered quartz benchtops, a hinged shower door and recessed-panel cabinets.
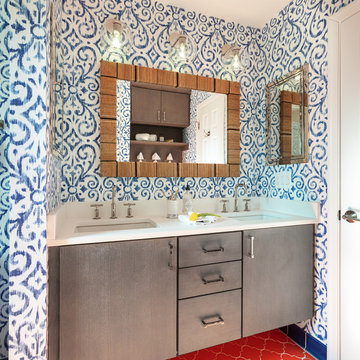
Sophisticated and fun were the themes in this design. This bathroom is used by three young children. The parents wanted a bathroom whose decor would be fun for the children, but "not a kiddy bathroom". This family travels to the beach quite often, so they wanted a beach resort (emphasis on resort) influence in the design. Storage of toiletries & medications, as well as a place to hang a multitude of towels, were the primary goals. Besides meeting the storage goals, the bathroom needed to be brightened and needed better lighting. Ocean-inspired blue & white wallpaper was paired with bright orange, Moroccan-inspired floor & accent tiles from Fireclay Tile to give the "resort" look the clients were looking for. Light fixtures with industrial style accents add additional interest, while a seagrass mirror adds texture & warmth.
Photos: Christy Kosnic
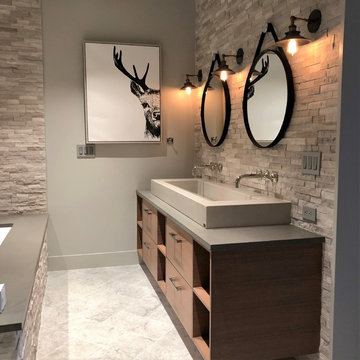
This is an example of a mid-sized contemporary master bathroom in Denver with flat-panel cabinets, medium wood cabinets, a two-piece toilet, grey walls, a vessel sink, quartzite benchtops, grey benchtops, an alcove tub, an alcove shower, gray tile, stone tile, marble floors and grey floor.
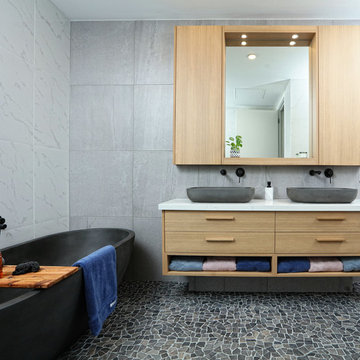
This bathroom is situated on the second floor of an apartment overlooking Albert Park Beach. The bathroom has a window view and the owners wanted to ensure a relaxed feeling was created in this space drawing on the elements of the ocean, with the organic forms. Raw materials like the pebble stone floor, concrete basins and bath were carefully selected to blend seamlessly and create a muted colour palette.
Tactile forms engage the user in an environment that is atypical to the clinical/ white space most expect. The pebble floor, with the addition of under floor heating, adds a sensory element pertaining to a day spa.
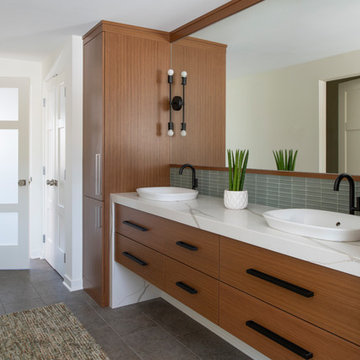
Scott Amundson
Photo of a mid-sized midcentury master bathroom in Minneapolis with flat-panel cabinets, medium wood cabinets, white tile, white walls, porcelain floors, a vessel sink, engineered quartz benchtops, grey floor, white benchtops and glass tile.
Photo of a mid-sized midcentury master bathroom in Minneapolis with flat-panel cabinets, medium wood cabinets, white tile, white walls, porcelain floors, a vessel sink, engineered quartz benchtops, grey floor, white benchtops and glass tile.
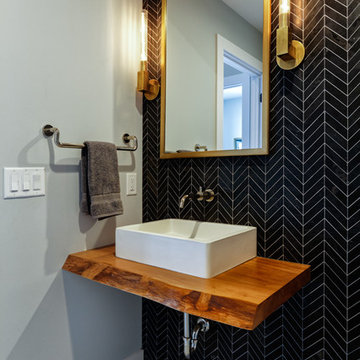
This contemporary powder room features a black chevron tile with gray grout, a live edge custom vanity top by Riverside Custom Cabinetry, vessel rectangular sink and wall mounted faucet. There is a mix of metals with the bath accessories and faucet in silver and the modern sconces (from Restoration Hardware) and mirror in brass.
Mid-sized Brown Bathroom Design Ideas
6

