Mid-sized Brown Bedroom Design Ideas
Refine by:
Budget
Sort by:Popular Today
161 - 180 of 35,582 photos
Item 1 of 3
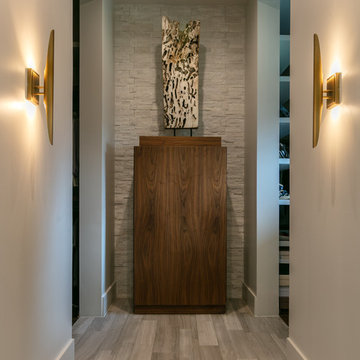
This sprawling one story, modern ranch home features walnut floors and details, Cantilevered shelving and cabinetry, and stunning architectural detailing throughout.
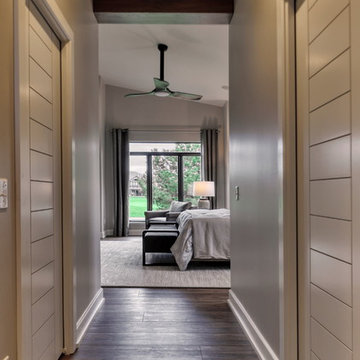
Lisza Coffey Photography
Mid-sized midcentury master bedroom in Omaha with beige walls, vinyl floors, no fireplace and beige floor.
Mid-sized midcentury master bedroom in Omaha with beige walls, vinyl floors, no fireplace and beige floor.
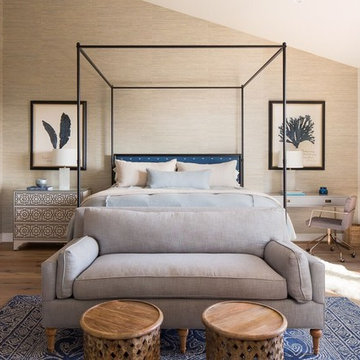
Designed by: Jessica Risko Smith Interior Design
Photo by: Matthew Weir
Design ideas for a mid-sized beach style master bedroom in Santa Barbara with beige walls, medium hardwood floors, no fireplace and brown floor.
Design ideas for a mid-sized beach style master bedroom in Santa Barbara with beige walls, medium hardwood floors, no fireplace and brown floor.
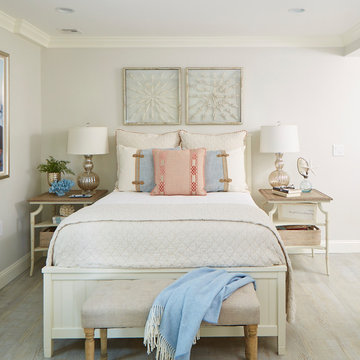
Photo of a mid-sized beach style bedroom in Boston with medium hardwood floors, no fireplace, brown floor and grey walls.
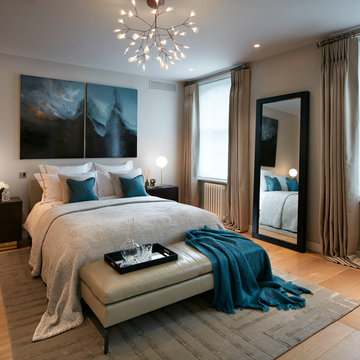
Photography by Koldo&Co.
Mid-sized transitional bedroom in London with brown walls, light hardwood floors and beige floor.
Mid-sized transitional bedroom in London with brown walls, light hardwood floors and beige floor.
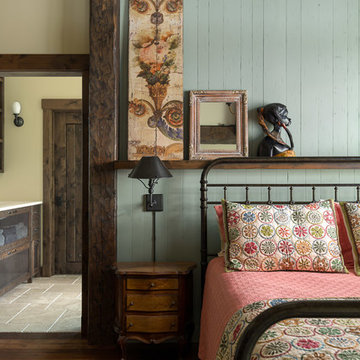
Klassen Photography
Mid-sized country guest bedroom in Jackson with green walls, medium hardwood floors and brown floor.
Mid-sized country guest bedroom in Jackson with green walls, medium hardwood floors and brown floor.
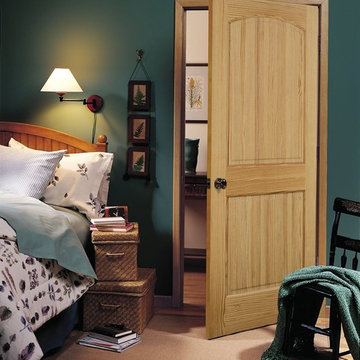
Design ideas for a mid-sized arts and crafts guest bedroom in Other with no fireplace, brown floor, green walls and carpet.
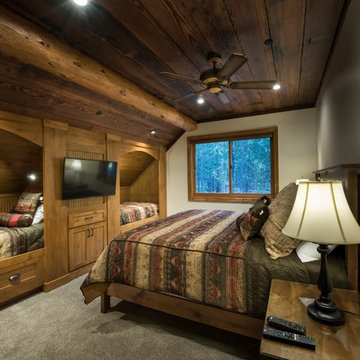
Mid-sized country guest bedroom in Other with beige walls, carpet, no fireplace and beige floor.
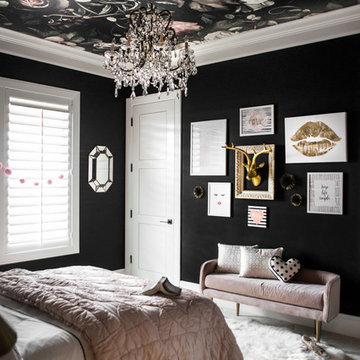
Allison Corona
This is an example of a mid-sized eclectic bedroom in Boise with black walls and carpet.
This is an example of a mid-sized eclectic bedroom in Boise with black walls and carpet.
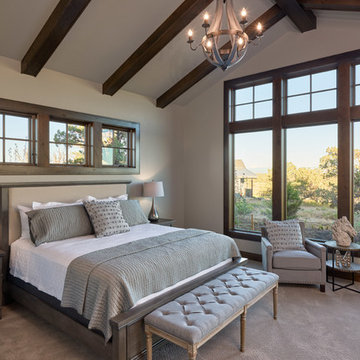
DC Fine Homes Inc.
Mid-sized country master bedroom in Portland with grey walls, carpet, no fireplace and grey floor.
Mid-sized country master bedroom in Portland with grey walls, carpet, no fireplace and grey floor.
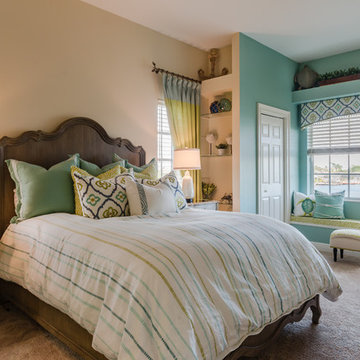
Barry Milligan
Mid-sized beach style guest bedroom in Miami with blue walls, carpet, beige floor and no fireplace.
Mid-sized beach style guest bedroom in Miami with blue walls, carpet, beige floor and no fireplace.
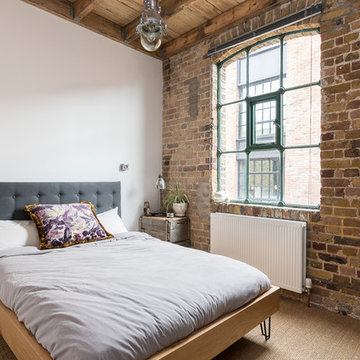
Brick wall bedroom
This is an example of a mid-sized industrial guest bedroom in London with carpet, beige floor and white walls.
This is an example of a mid-sized industrial guest bedroom in London with carpet, beige floor and white walls.
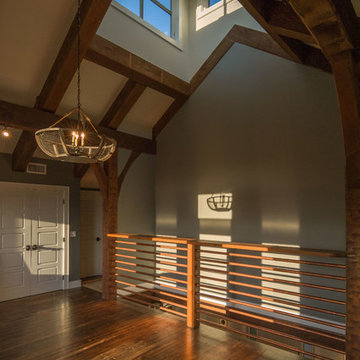
This is an example of a mid-sized country master bedroom in Charlotte with grey walls, dark hardwood floors, no fireplace and brown floor.
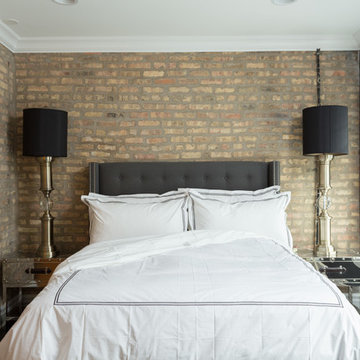
As a large studio, we decided to combine the living and bedroom area - creating the feeling of a master suite! The sleek living space features a yellow upholstered loveseat and two modern orange chairs. These bright but warm hues subtly stand out against the dark grey backdrop, espresso-toned hardwood floors, and charcoal-colored coffee table.
The bedroom area complements the dark hues of the living room but takes on a unique look of its own. With an exposed brick accent wall, gold and black decor, and crisp white bedding - the dark grey from the headboard creates congruency within the open space.
Designed by Chi Renovation & Design who serve Chicago and it's surrounding suburbs, with an emphasis on the North Side and North Shore. You'll find their work from the Loop through Lincoln Park, Skokie, Wilmette, and all the way up to Lake Forest.
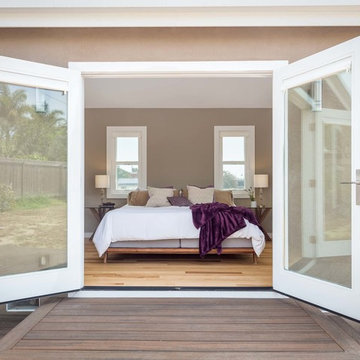
The homeowners had just purchased this home in El Segundo and they had remodeled the kitchen and one of the bathrooms on their own. However, they had more work to do. They felt that the rest of the project was too big and complex to tackle on their own and so they retained us to take over where they left off. The main focus of the project was to create a master suite and take advantage of the rather large backyard as an extension of their home. They were looking to create a more fluid indoor outdoor space.
When adding the new master suite leaving the ceilings vaulted along with French doors give the space a feeling of openness. The window seat was originally designed as an architectural feature for the exterior but turned out to be a benefit to the interior! They wanted a spa feel for their master bathroom utilizing organic finishes. Since the plan is that this will be their forever home a curbless shower was an important feature to them. The glass barn door on the shower makes the space feel larger and allows for the travertine shower tile to show through. Floating shelves and vanity allow the space to feel larger while the natural tones of the porcelain tile floor are calming. The his and hers vessel sinks make the space functional for two people to use it at once. The walk-in closet is open while the master bathroom has a white pocket door for privacy.
Since a new master suite was added to the home we converted the existing master bedroom into a family room. Adding French Doors to the family room opened up the floorplan to the outdoors while increasing the amount of natural light in this room. The closet that was previously in the bedroom was converted to built in cabinetry and floating shelves in the family room. The French doors in the master suite and family room now both open to the same deck space.
The homes new open floor plan called for a kitchen island to bring the kitchen and dining / great room together. The island is a 3” countertop vs the standard inch and a half. This design feature gives the island a chunky look. It was important that the island look like it was always a part of the kitchen. Lastly, we added a skylight in the corner of the kitchen as it felt dark once we closed off the side door that was there previously.
Repurposing rooms and opening the floor plan led to creating a laundry closet out of an old coat closet (and borrowing a small space from the new family room).
The floors become an integral part of tying together an open floor plan like this. The home still had original oak floors and the homeowners wanted to maintain that character. We laced in new planks and refinished it all to bring the project together.
To add curb appeal we removed the carport which was blocking a lot of natural light from the outside of the house. We also re-stuccoed the home and added exterior trim.
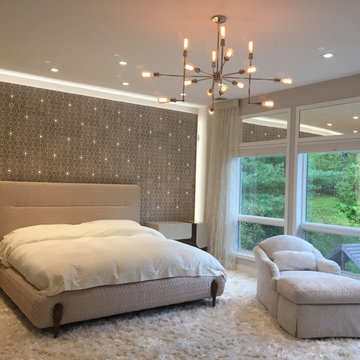
Design ideas for a mid-sized contemporary master bedroom in New York with beige walls, carpet, no fireplace and beige floor.
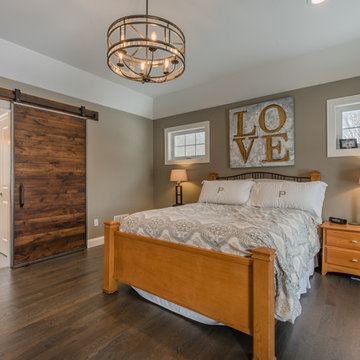
Design ideas for a mid-sized transitional master bedroom in New York with beige walls, dark hardwood floors, no fireplace and brown floor.
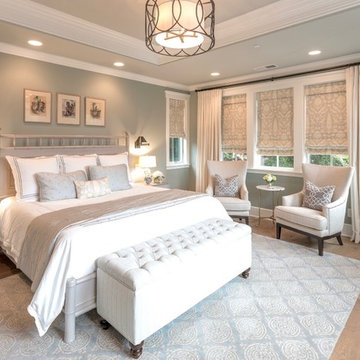
Paul Keitz Photography, UMK Architecture
Inspiration for a mid-sized transitional master bedroom in San Francisco with blue walls and light hardwood floors.
Inspiration for a mid-sized transitional master bedroom in San Francisco with blue walls and light hardwood floors.
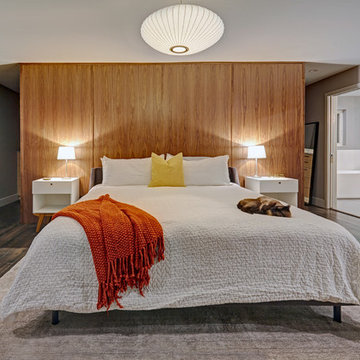
This client grew up in this 1950’s family home and has now become owner in his adult life. Designing and remodeling this childhood home that the client was very bonded and familiar with was a tall order. This modern twist of original mid-century style combined with an eclectic fusion of modern day materials and concepts fills the room with a powerful presence while maintaining its clean lined austerity and elegance. The kitchen was part of a grander complete home re-design and remodel.
A modern version of a mid-century His and Hers grand master bathroom was created to include all the amenities and nothing left behind! This bathroom has so much noticeable and hidden “POW” that commands its peaceful spa feeling with a lot of attitude. Maintaining ultra-clean lines yet delivering ample design interest at every detail, This bathroom is eclectically a one of a kind luxury statement.
The concept in the laundry room was to create a simple, easy to use and clean space with ample storage and a place removed from the central part of the home to house the necessity of the cats and their litter box needs. There was no need for glamour in the laundry room yet we were able to create a simple highly utilitarian space.
If there is one room in the home that requires frequent visitors to thoroughly enjoy with a huge element of surprise, it’s the powder room! This is a room where you know that eventually, every guest will visit. Knowing this, we created a bold statement with layers of intrigue that would leave ample room for fun conversation with your guests upon their prolonged exit. We kept the lights dim here for that intriguing experience of crafted elegance and created ambiance. The walls of peeling metallic rust are the welcoming gesture to a powder room experience of defiance and elegant mystical complexity.
It's a lucky house guest indeed who gets to stay in this newly remodeled home. This on-suite bathroom allows them their own space and privacy. Both Bedroom and Bathroom offer plenty of storage for an extended stay. Rift White Oak cabinets and sleek Silestone counters make a lovely combination in the bathroom while the bedroom showcases textured white cabinets with a dark walnut wrap.
Photo credit: Fred Donham of PhotographerLink
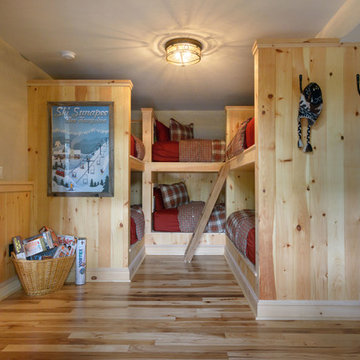
Built by Old Hampshire Designs, Inc.
John W. Hession, Photographer
Photo of a mid-sized country guest bedroom in Boston with beige walls, light hardwood floors, no fireplace and beige floor.
Photo of a mid-sized country guest bedroom in Boston with beige walls, light hardwood floors, no fireplace and beige floor.
Mid-sized Brown Bedroom Design Ideas
9