Mid-sized Built-in Wardrobe Design Ideas
Refine by:
Budget
Sort by:Popular Today
161 - 180 of 2,174 photos
Item 1 of 3
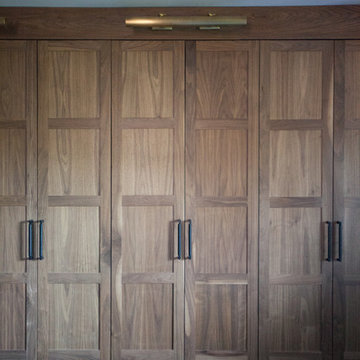
Inspiration for a mid-sized contemporary gender-neutral built-in wardrobe in Los Angeles with recessed-panel cabinets and medium wood cabinets.
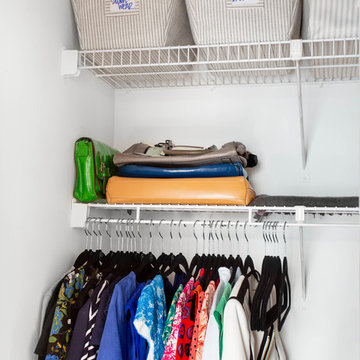
Photo of a mid-sized eclectic gender-neutral built-in wardrobe in New York with light hardwood floors and beige floor.
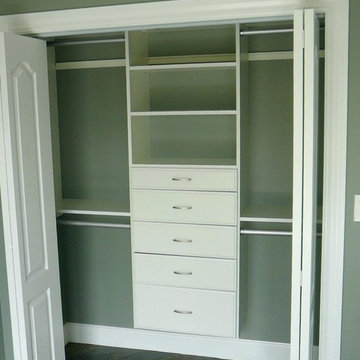
Design ideas for a mid-sized transitional gender-neutral built-in wardrobe in Boston with open cabinets, white cabinets, porcelain floors and black floor.
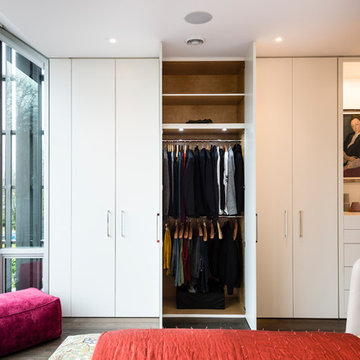
Paul Grdina Photography
Inspiration for a mid-sized contemporary built-in wardrobe in Vancouver with flat-panel cabinets, white cabinets, dark hardwood floors and brown floor.
Inspiration for a mid-sized contemporary built-in wardrobe in Vancouver with flat-panel cabinets, white cabinets, dark hardwood floors and brown floor.
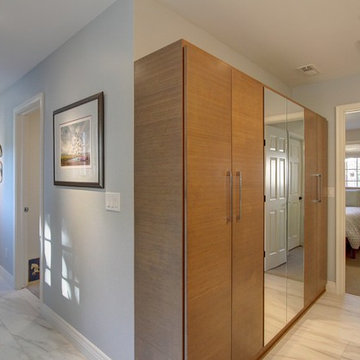
Jenn Cohen
This is an example of a mid-sized transitional gender-neutral built-in wardrobe in Denver with flat-panel cabinets, medium wood cabinets, marble floors and grey floor.
This is an example of a mid-sized transitional gender-neutral built-in wardrobe in Denver with flat-panel cabinets, medium wood cabinets, marble floors and grey floor.
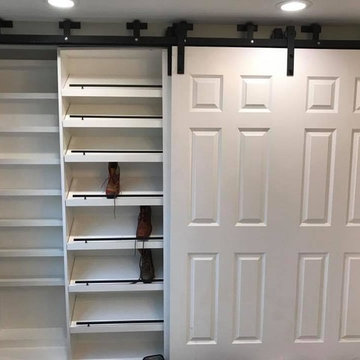
Inspiration for a mid-sized traditional gender-neutral built-in wardrobe in Seattle with open cabinets and white cabinets.

In this teenager's room we converted a typical wall closet with bi-fold doors into a closet that looks amazing and provides storage for hanging clothes, drawers, folded clothes and shoes.
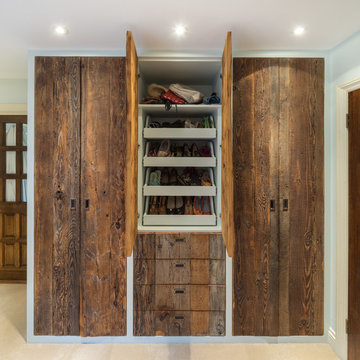
This project was a complete bedroom revamp, with reclaimed pine wardrobes salvaged from a derelict honeybee barn. The main tall wardrobes are fitted out with central sliding shoe rack, heaps of hanging rail space, and integrated drawers. The wardrobes on either side of the vanity frame the garden view providing supplemental storage.. The space was completed with re-wired and new fixture lighting design and a discreet built-in sound system.
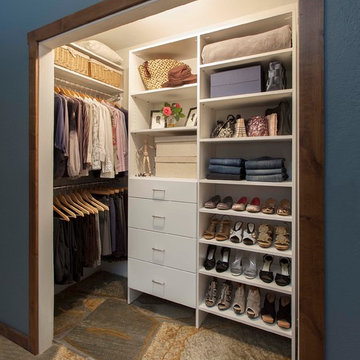
Inspiration for a mid-sized transitional women's built-in wardrobe in Denver with flat-panel cabinets, white cabinets and slate floors.
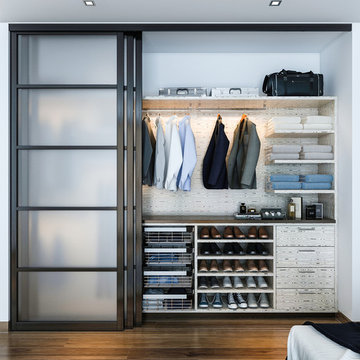
Modern Man's closet with sliding doors
Mid-sized modern men's built-in wardrobe in Los Angeles.
Mid-sized modern men's built-in wardrobe in Los Angeles.
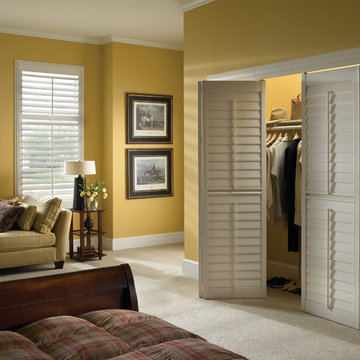
Louvered bi-fold closet doors in yellow bedroom
Design ideas for a mid-sized traditional gender-neutral built-in wardrobe in Atlanta with louvered cabinets and carpet.
Design ideas for a mid-sized traditional gender-neutral built-in wardrobe in Atlanta with louvered cabinets and carpet.
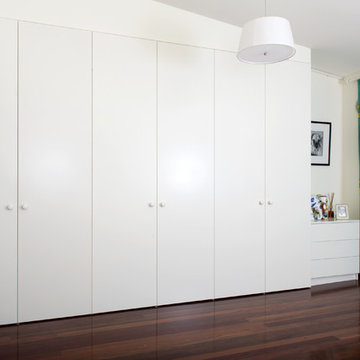
Inspiration for a mid-sized traditional gender-neutral built-in wardrobe in Sydney with white cabinets, dark hardwood floors and flat-panel cabinets.
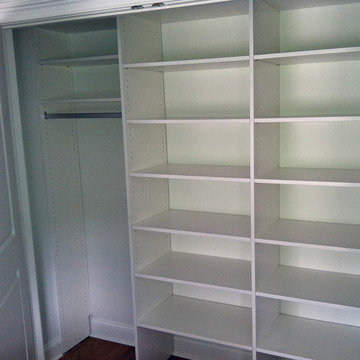
The client had a spare bedroom closet and they wanted to use it for storage. This reach in closet has 2 units with adjustable shelving and one unit for long hang and shelving above.
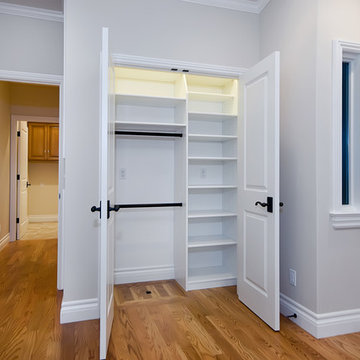
Closet Storage Solutions with double pole and shelves
Mid-sized traditional gender-neutral built-in wardrobe in San Francisco with open cabinets, white cabinets, medium hardwood floors and brown floor.
Mid-sized traditional gender-neutral built-in wardrobe in San Francisco with open cabinets, white cabinets, medium hardwood floors and brown floor.
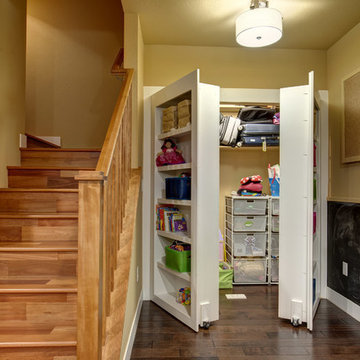
Kids play area with hidden door storage. ©Finished Basement Company
Photo of a mid-sized transitional gender-neutral built-in wardrobe in Denver with open cabinets, white cabinets, dark hardwood floors and brown floor.
Photo of a mid-sized transitional gender-neutral built-in wardrobe in Denver with open cabinets, white cabinets, dark hardwood floors and brown floor.
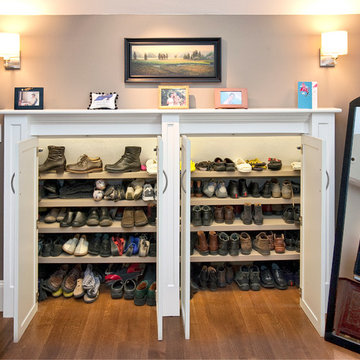
Shoe Palace closet in master bedroom. Fluorescent lights come on automatically when doors open. Terrific use of eave space.
design: Marta Kruszelnicka
photo: Todd Gieg
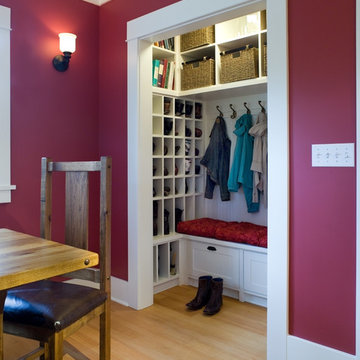
Architect: Carol Sundstrom, AIA
Contractor: Adams Residential Contracting
Photography: © Dale Lang, 2010
Photo of a mid-sized traditional gender-neutral built-in wardrobe in Seattle with recessed-panel cabinets, white cabinets and light hardwood floors.
Photo of a mid-sized traditional gender-neutral built-in wardrobe in Seattle with recessed-panel cabinets, white cabinets and light hardwood floors.
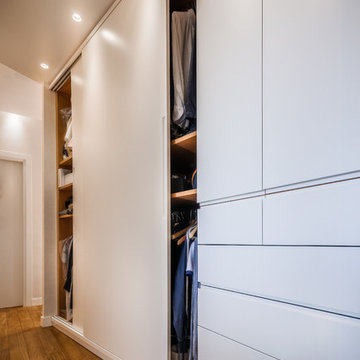
Manlio Leo, Mara Poli, Fluido Design Studio, Roma. Vista della cabina armadio passante, realizzata su misura su nostro disegno. L'armadiatura è dotata di ampi sportelli scorrevoli per minimizzarne l'ingombro sul passaggio; è uno spazio cuscinetto che divide la zona notte dalla zona giorno.
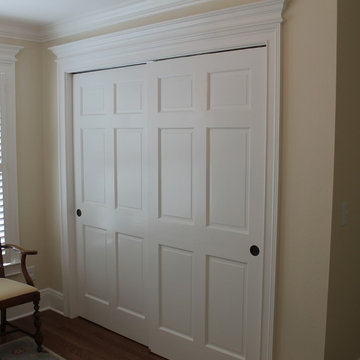
Solid double bypass closet doors with oil-rubbed bronze hardware and a beautiful traditional door casing.
This is an example of a mid-sized traditional gender-neutral built-in wardrobe in Miami with medium hardwood floors.
This is an example of a mid-sized traditional gender-neutral built-in wardrobe in Miami with medium hardwood floors.
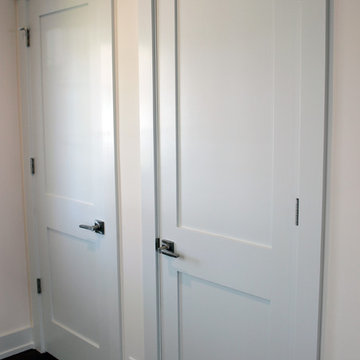
Design ideas for a mid-sized transitional built-in wardrobe in Cleveland with dark hardwood floors and brown floor.
Mid-sized Built-in Wardrobe Design Ideas
9