Mid-sized Deck Design Ideas with Glass Railing
Refine by:
Budget
Sort by:Popular Today
161 - 180 of 287 photos
Item 1 of 3
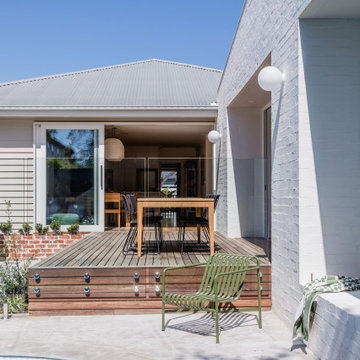
A new living room and study at the rear of the house is designed with lofty ceilings and orientated to catch the north light. Stretched along the south boundary, views from inside look to a new pool and garden. White painted brick gently contrasts with the white weatherboards while the playful roof form adapts to minimise overshadowing.
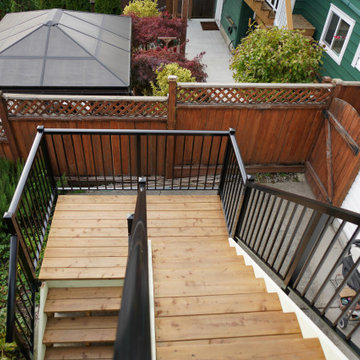
Perfect for entertaining, this backyard raised Duradek sundeck is useful year round thanks to it's patio cover and privacy wall. Perfect for BBQs, parties, intimate gatherings or some quality alone time rain or shine.
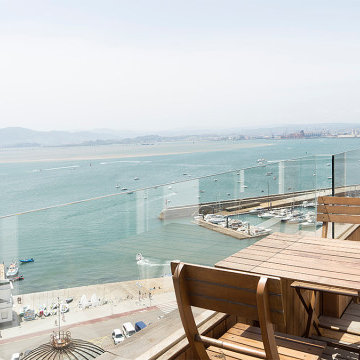
Un pequeño piso lúgubre, sin apenas vistas, ventilación, ni iluminación, se transforma, mediante esta actuación, en una moderna vivienda que aprovecha al máximo su estrecha crujía, reordenando su distribución para dotar a las estancias principales de las condiciones óptimas de habitabilidad.
De este modo, además, se recuperan unas espectaculares vistas sobre la bahía de Santander, anteriormente desaprovechadas, y que pasan a inundar todos los espacios por medio de visuales cruzadas a través del patio de luces del inmueble.
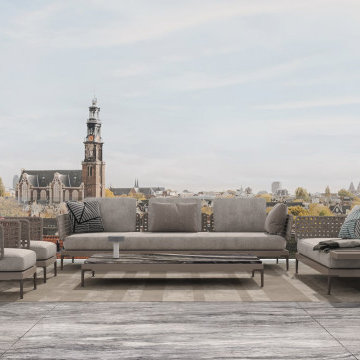
Entdecken Sie unsere Transformation eines historischen Juwels in Amsterdam Oud-Zuid!
Wir freuen uns, unser neuestes Projekt in Amsterdam Oud-Zuid vorstellen zu können – ein zeitloses Juwel, das ursprünglich 1890 vom renommierten Architekten Jacob Klinkhamer entworfen wurde. Wir haben uns die reiche Geschichte dieses angesehenen Hauses zu eigen gemacht und es in ein einladendes und modernes Zuhause verwandelt, das sorgfältig auf die Bedürfnisse seiner neuen Familie zugeschnitten ist.
Um das Erbe und die Schönheit der Straßenfassade zu bewahren, die unter Denkmalschutz steht, haben wir darauf geachtet, dass nur geringfügige Anpassungen vorgenommen wurden, um ihren historischen Charme zu bewahren. Doch hinter dem eleganten Äußeren wartete eine umfassende Innenrenovierung und bauliche Überarbeitung.
Von der Vertiefung des Kellergeschosses bis zum Einbau eines Aufzugsschachts haben wir nichts unversucht gelassen, um diesen Raum für modernes Wohnen neu zu gestalten. Jeder Aspekt des Grundrisses wurde sorgfältig neu angeordnet, um die Funktionalität zu maximieren und einen nahtlosen Übergang zwischen den Räumen zu schaffen. Das Ergebnis? Eine harmonische Mischung aus klassischem und modernem Design, die den Geist der Vergangenheit widerspiegelt und gleichzeitig den Komfort von heute vereint.
Das krönende Juwel dieses Projekts ist die Hinzufügung einer atemberaubenden modernen Dachterrasse, die einen atemberaubenden Blick auf die Skyline der Stadt bietet und der perfekte Ort für Entspannung und Unterhaltung ist.
Wir laden Sie ein, die Transformation dieses historischen Juwels auf unserer Website zu erkunden. Erleben Sie die Verbindung von Charme der alten Welt mit moderner Eleganz und sehen Sie, wie wir ein Haus in ein geschätztes Zuhause verwandelt haben.
Besuchen Sie unsere Website, um mehr zu erfahren: https://www.storm-architects.com/de/projekte/klinkhamer-huis
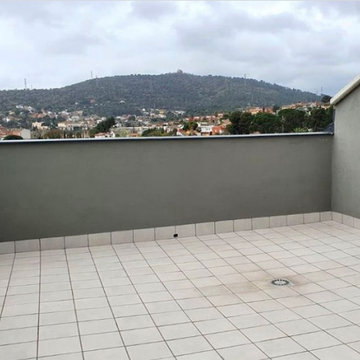
Para la creación de este espacio exterior trabajamos con materiales con poco o nulo mantenimiento. La tarima tecnológica fue el material escogido para paredes y suelo.
La pérgola bioclimática de aluminio aporta el refugio necesario para el sol y la lluvia.
Un sofá tres piezas para disfrutar de las puestas de sol y quizás unas copas para acompañar el momento.
Imprescindible las tumbonas en la zona de césped artificial y una espectacular ducha inox 316 para refrescarse.
Las jardineras de plástico termo-rotacional y una variedad de plantas de bajo consumo cierran el proyecto.
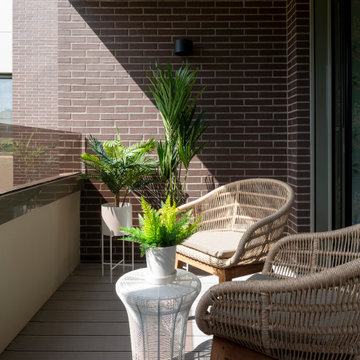
Sube Interiorismo www.subeinteriorismo.com
Fotografía Biderbost Photo
Photo of a mid-sized transitional deck in Other with glass railing.
Photo of a mid-sized transitional deck in Other with glass railing.
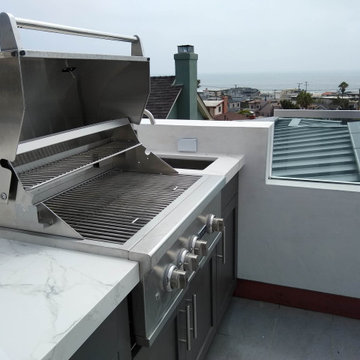
Inspiration for a mid-sized beach style rooftop and rooftop deck in Los Angeles with an outdoor kitchen and glass railing.
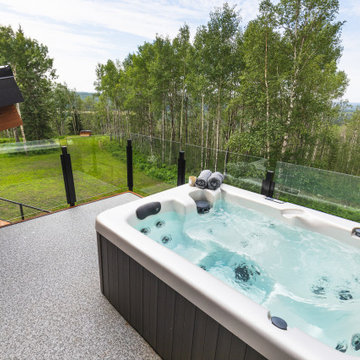
This is an example of a mid-sized country backyard and first floor deck in Edmonton with no cover and glass railing.
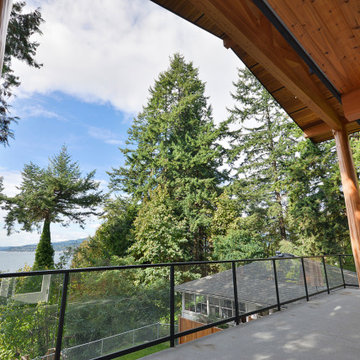
Deck with flared cedar beams
This is an example of a mid-sized modern backyard and first floor deck in Other with glass railing.
This is an example of a mid-sized modern backyard and first floor deck in Other with glass railing.
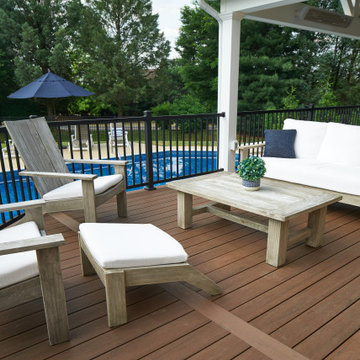
The main lounge area was intentionally designed to be in the open-air so the family could stargaze in the evenings.
Design ideas for a mid-sized country backyard and ground level deck in Philadelphia with a roof extension and glass railing.
Design ideas for a mid-sized country backyard and ground level deck in Philadelphia with a roof extension and glass railing.
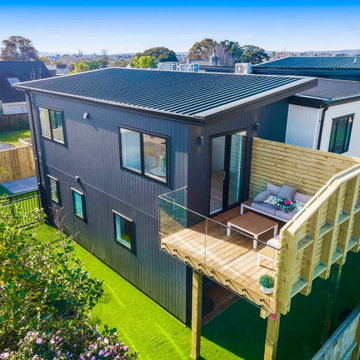
In response to the Housing crisis in Auckland, a new style of development emerged, and has continued to dominate the market ever since. In these photos we can see why, as they are aesthetic and fulfil a need! The gardens in developments vary a lot but in this case we opted for high grade artificial grasses and basic shrubs/grasses, so that the home owner would have more to play with, and more open space to enjoy on sunny days.
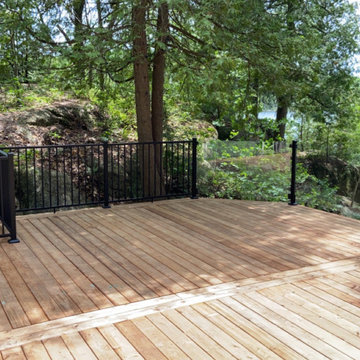
Deckorators ALX Contemporary railing and Invisirail glass railing.
Design ideas for a mid-sized deck in Toronto with glass railing.
Design ideas for a mid-sized deck in Toronto with glass railing.
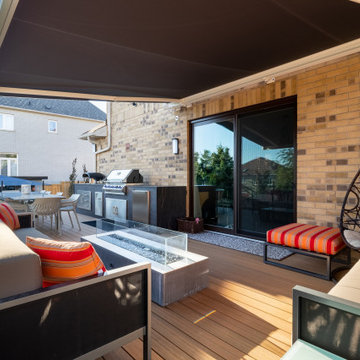
The outdoor living room’s retractable awning can be closed to protect from sun or rain or left open to enjoy starlit skies in the evening. For ease of accessibility, the deck has two sets of stairs, one leading to the pool and patio, the other to the basement walkout and walkway to the front of the home.
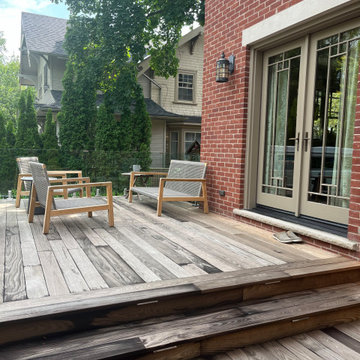
Inspiration for a mid-sized contemporary backyard and ground level deck with a pergola and glass railing.
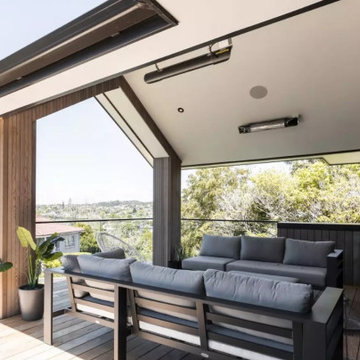
Design ideas for a mid-sized contemporary courtyard and first floor deck in Auckland with a roof extension and glass railing.
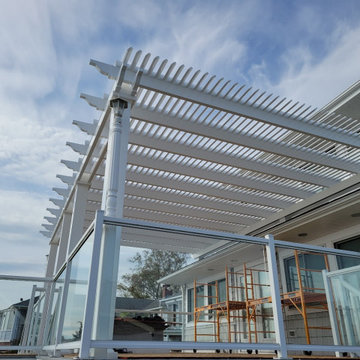
Custom Vinyl Pergola.
Mid-sized beach style backyard and ground level deck in Bridgeport with a pergola and glass railing.
Mid-sized beach style backyard and ground level deck in Bridgeport with a pergola and glass railing.
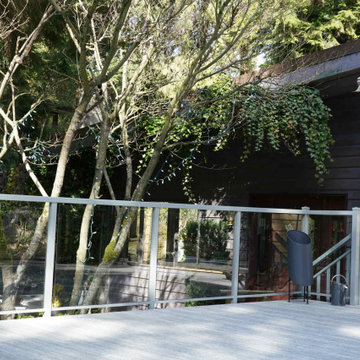
Tucked away in the woods outsideVancouver is a family’s hidden gem of a property. Needing a refresh on their carport the owners reached out to Citywide Sundecks.
Our crew started by removing the existing surface and railings and prepping the deck for new coverings. When the preparation was complete, we installed new a nice new Duradek Vinyl surface. Completing the deck are side mount custom aluminum railings with glass panels wrapping the three outer edges.
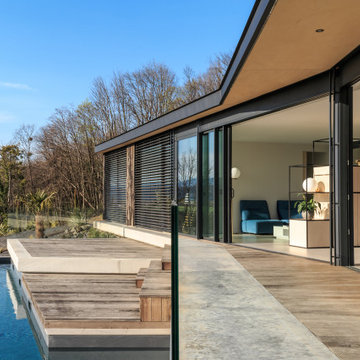
Design ideas for a mid-sized contemporary side yard and ground level deck in Lyon with with dock, no cover and glass railing.
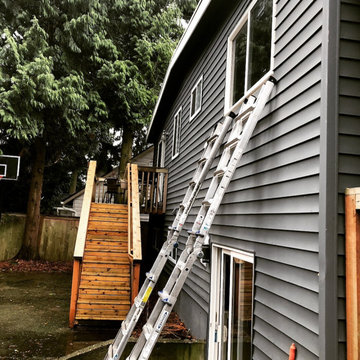
New window glass repair replacement service in Seattle, Wa
Photo of a mid-sized side yard and first floor deck in Seattle with no cover and glass railing.
Photo of a mid-sized side yard and first floor deck in Seattle with no cover and glass railing.
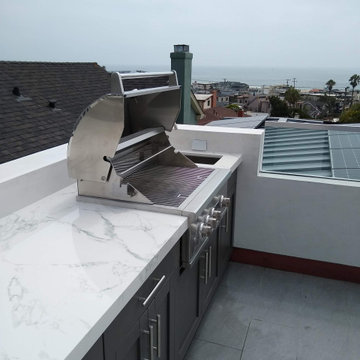
Inspiration for a mid-sized beach style rooftop and rooftop deck in Los Angeles with an outdoor kitchen and glass railing.
Mid-sized Deck Design Ideas with Glass Railing
9