All Ceiling Designs Mid-sized Dining Room Design Ideas
Refine by:
Budget
Sort by:Popular Today
61 - 80 of 5,004 photos
Item 1 of 3

Beautiful dining room and sunroom in Charlotte, NC complete with vaulted ceilings, exposed beams, large, black dining room chandelier, wood dining table and fabric and wood dining room chairs, roman shades and custom window treatments.
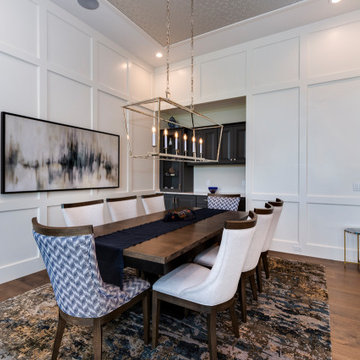
Open Concept Dining Room
Design ideas for a mid-sized traditional open plan dining in Other with white walls, dark hardwood floors, wallpaper and decorative wall panelling.
Design ideas for a mid-sized traditional open plan dining in Other with white walls, dark hardwood floors, wallpaper and decorative wall panelling.
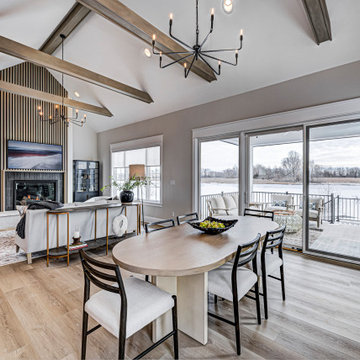
This Westfield modern farmhouse blends rustic warmth with contemporary flair. Our design features reclaimed wood accents, clean lines, and neutral palettes, offering a perfect balance of tradition and sophistication.
This dining space showcases a wooden oval-shaped table surrounded by comfortable chairs. A captivating artwork adorns the wall, serving as the focal point of this sophisticated space.
Project completed by Wendy Langston's Everything Home interior design firm, which serves Carmel, Zionsville, Fishers, Westfield, Noblesville, and Indianapolis.
For more about Everything Home, see here: https://everythinghomedesigns.com/
To learn more about this project, see here: https://everythinghomedesigns.com/portfolio/westfield-modern-farmhouse-design/

In this NYC pied-à-terre new build for empty nesters, architectural details, strategic lighting, dramatic wallpapers, and bespoke furnishings converge to offer an exquisite space for entertaining and relaxation.
This open-concept living/dining space features a soothing neutral palette that sets the tone, complemented by statement lighting and thoughtfully selected comfortable furniture. This harmonious design creates an inviting atmosphere for both relaxation and stylish entertaining.
---
Our interior design service area is all of New York City including the Upper East Side and Upper West Side, as well as the Hamptons, Scarsdale, Mamaroneck, Rye, Rye City, Edgemont, Harrison, Bronxville, and Greenwich CT.
For more about Darci Hether, see here: https://darcihether.com/
To learn more about this project, see here: https://darcihether.com/portfolio/bespoke-nyc-pied-à-terre-interior-design
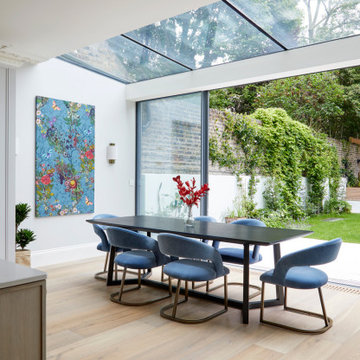
Design ideas for a mid-sized modern kitchen/dining combo in London with grey walls, brown floor and coffered.
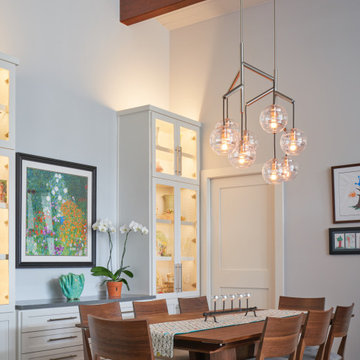
Dining Room
Inspiration for a mid-sized midcentury kitchen/dining combo in Austin with grey walls, medium hardwood floors, brown floor and timber.
Inspiration for a mid-sized midcentury kitchen/dining combo in Austin with grey walls, medium hardwood floors, brown floor and timber.
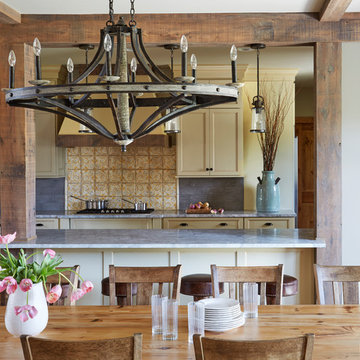
Photo Credit: Kaskel Photo
Inspiration for a mid-sized country kitchen/dining combo in Chicago with beige walls, light hardwood floors, brown floor and exposed beam.
Inspiration for a mid-sized country kitchen/dining combo in Chicago with beige walls, light hardwood floors, brown floor and exposed beam.
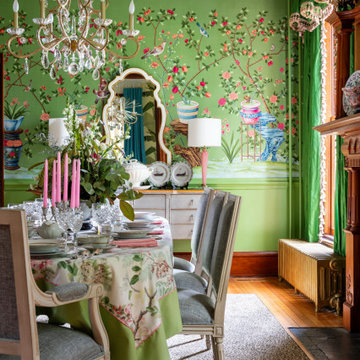
For the Richmond Symphony Showhouse in 2018. This room was designed by David Barden Designs, photographed by Ansel Olsen. The Mural is "Bel Aire" in the "Emerald" colorway. Installed above a chair rail that was painted to match.
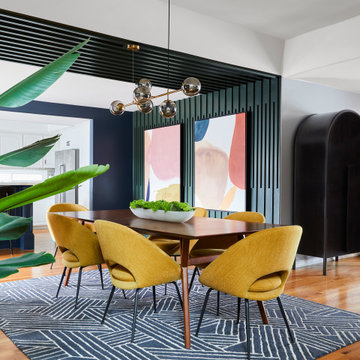
One of the primary challenges our client faced was the sense of disconnect between the play area and the main living spaces. They wanted a home where they could keep an eye on their kids while going about daily activities. To address this, we ingeniously designed the space to be highly functional, ensuring the kid's play area became central to the kitchen, dining, and living spaces.
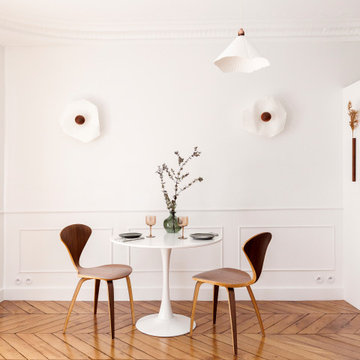
Mid-sized traditional open plan dining in Paris with white walls, light hardwood floors, recessed and decorative wall panelling.
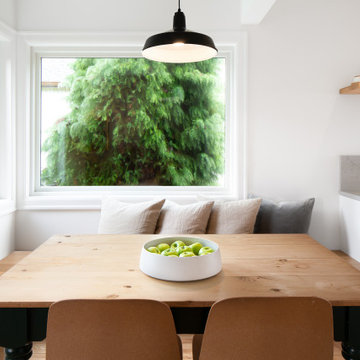
Remodel of an existing kitchen to incorporate a functional space for a family of four. The design included a custom dining nook with a built in bench.
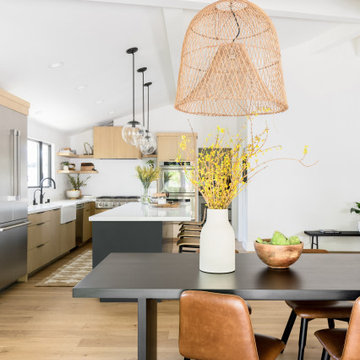
Inspiration for a mid-sized scandinavian kitchen/dining combo in Orange County with white walls, light hardwood floors, brown floor and vaulted.
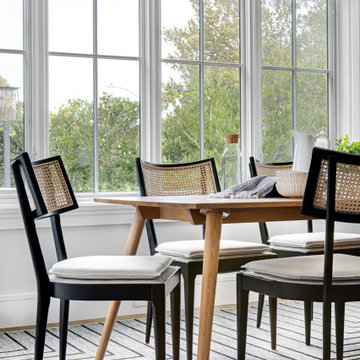
Design ideas for a mid-sized transitional dining room in Orange County with light hardwood floors, brown floor, timber and grey walls.
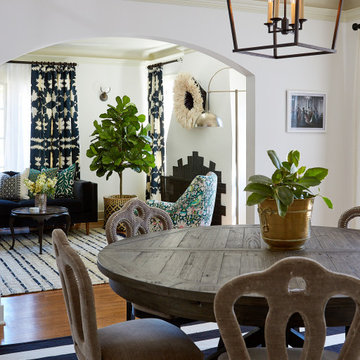
Mid-sized eclectic separate dining room in San Francisco with white walls, medium hardwood floors, no fireplace, brown floor and recessed.
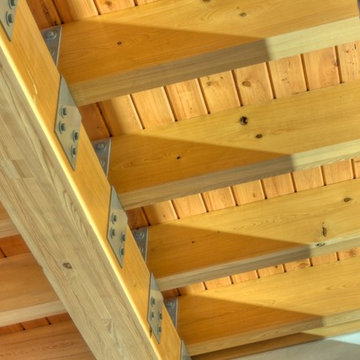
Polished concrete floors. Exposed cypress timber beam ceiling. Big Ass Fan. Accordian doors. Indoor/outdoor design. Exposed HVAC duct work. Great room design. LEED Platinum home. Photos by Matt McCorteney.

Originally, the dining layout was too small for our clients needs. We reconfigured the space to allow for a larger dining table to entertain guests. Adding the layered lighting installation helped to define the longer space and bring organic flow and loose curves above the angular custom dining table. The door to the pantry is disguised by the wood paneling on the wall.

Rénovation complète de cet appartement plein de charme au coeur du 11ème arrondissement de Paris. Nous avons redessiné les espaces pour créer une chambre séparée, qui était autrefois une cuisine. Dans la grande pièce à vivre, parquet Versailles d'origine et poutres au plafond. Nous avons créé une grande cuisine intégrée au séjour / salle à manger. Côté ambiance, du béton ciré et des teintes bleu perle côtoient le charme de l'ancien pour donner du contraste et de la modernité à l'appartement.

Mid-sized mediterranean open plan dining in Other with white walls, ceramic floors, multi-coloured floor and vaulted.

Photo of a mid-sized contemporary kitchen/dining combo in Madrid with black walls, dark hardwood floors, black floor, wood and wood walls.
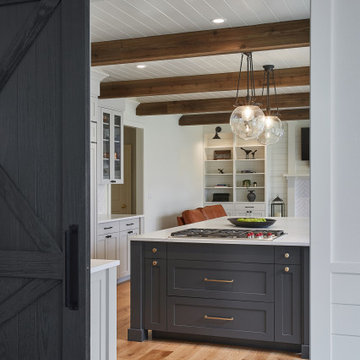
Mid-sized country kitchen/dining combo in Portland with white walls, light hardwood floors, exposed beam and planked wall panelling.
All Ceiling Designs Mid-sized Dining Room Design Ideas
4