Mid-sized Dining Room Design Ideas
Refine by:
Budget
Sort by:Popular Today
161 - 180 of 294 photos
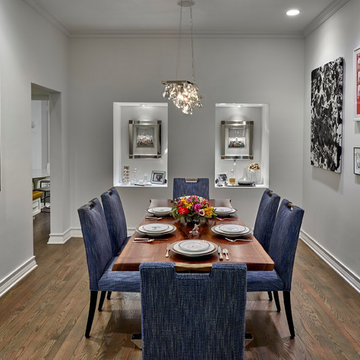
Tony Soluri
Photo of a mid-sized transitional separate dining room in Chicago with white walls and medium hardwood floors.
Photo of a mid-sized transitional separate dining room in Chicago with white walls and medium hardwood floors.
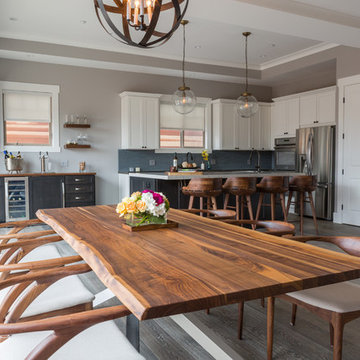
Open floorplan kitchen with contrasting island
Photo of a mid-sized transitional open plan dining in Los Angeles with dark hardwood floors and grey walls.
Photo of a mid-sized transitional open plan dining in Los Angeles with dark hardwood floors and grey walls.
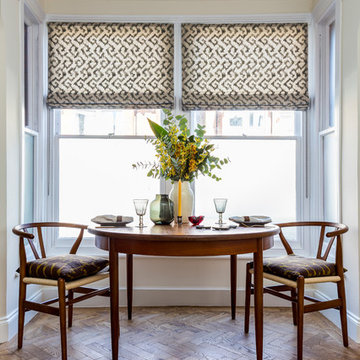
Photo of a mid-sized midcentury dining room in London with white walls and medium hardwood floors.
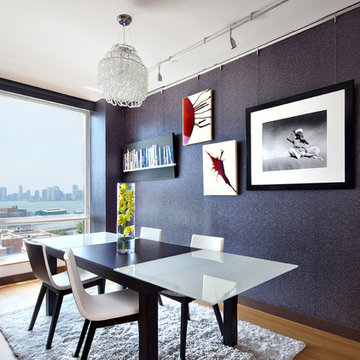
Donna Dotan Photography
Inspiration for a mid-sized modern open plan dining in New York with medium hardwood floors and blue walls.
Inspiration for a mid-sized modern open plan dining in New York with medium hardwood floors and blue walls.
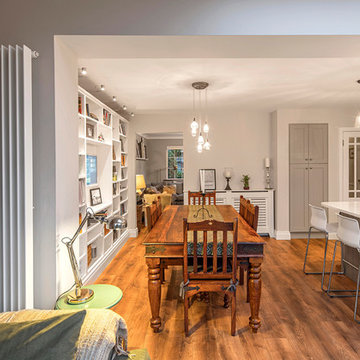
Design ideas for a mid-sized transitional open plan dining in Dublin with white walls, medium hardwood floors and brown floor.
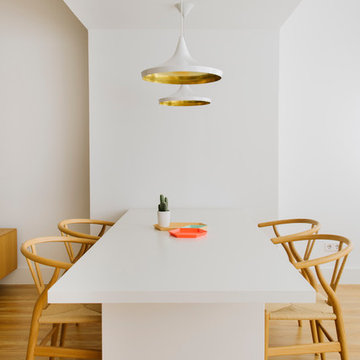
Design ideas for a mid-sized contemporary kitchen/dining combo in Madrid with white walls, medium hardwood floors and no fireplace.
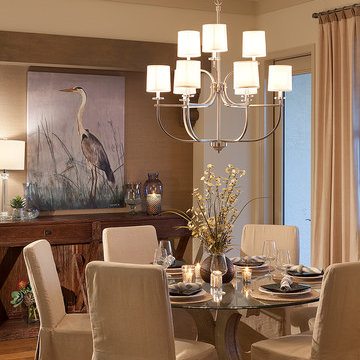
Inspired by the laid-back California lifestyle, the Baylin’s many windows fill the house upstairs and down with a welcoming light that lends it a casual-contemporary feel. Of course, there’s nothing casual about the detailed craftsmanship or state-of-the-art technologies and appliances that make this a Cannon classic. A customized one-floor option is available.
Gene Pollux Photography
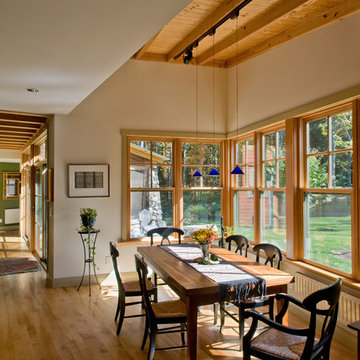
The flow of space throughout is defined by the subtle collision of angled geometries creating informal, individual living spaces oriented to particular views of the landscape.
photos by Chris Kendall
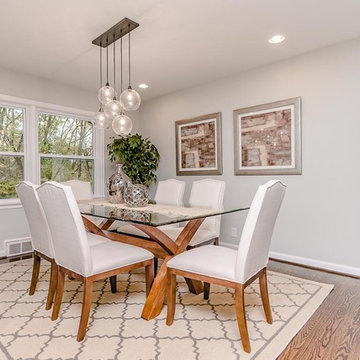
Design ideas for a mid-sized transitional dining room in St Louis with grey walls, dark hardwood floors and no fireplace.
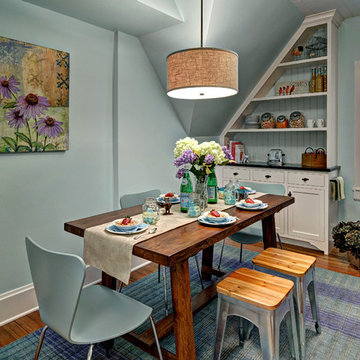
2013 ASID Showcase House
2013 2nd place NKBA Small Kitchen Award
Mary Maney, ASID, AKBD designed the kitchenette of this Bed & Breakfast home. The kitchenette is located on the 3rd floor in the private quarters of the home, close to the children’s bedrooms and family room. It is a multi-functioning space where the children can make a snack, do school work or craft projects.
A Herringbone patterned backsplash, with dark brown marble accent tile compliments the Cambria counter top and white cabinetry. This fully functioning kitchen has a fresh, clean look with design elements that hint to its vintage age.
Photography Mark Ehlen
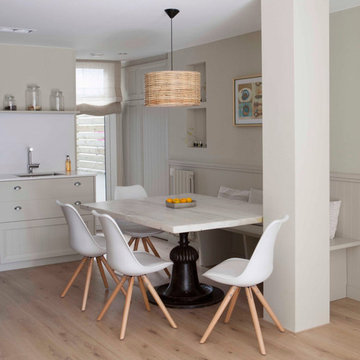
Design by Marta Prats.
Cushions from La Maison.
This is an example of a mid-sized transitional kitchen/dining combo in Barcelona with beige walls, light hardwood floors and no fireplace.
This is an example of a mid-sized transitional kitchen/dining combo in Barcelona with beige walls, light hardwood floors and no fireplace.
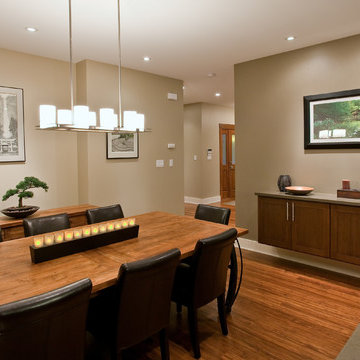
Mid-sized contemporary dining room in Vancouver with beige walls, dark hardwood floors, no fireplace and brown floor.
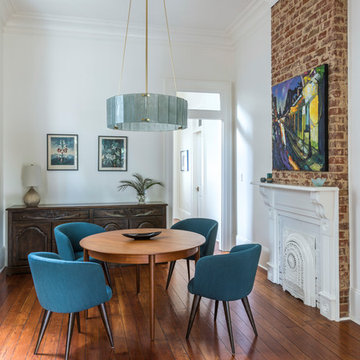
Photo of a mid-sized transitional separate dining room in New Orleans with white walls, medium hardwood floors, a standard fireplace, brown floor and a wood fireplace surround.
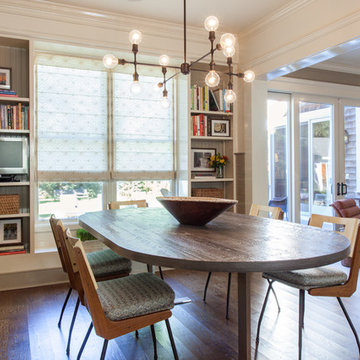
Design ideas for a mid-sized contemporary kitchen/dining combo in New York with dark hardwood floors, grey walls, no fireplace and brown floor.
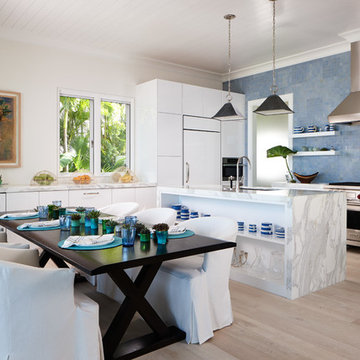
Sargent Photography
Inspiration for a mid-sized beach style kitchen/dining combo in Miami with light hardwood floors and beige walls.
Inspiration for a mid-sized beach style kitchen/dining combo in Miami with light hardwood floors and beige walls.
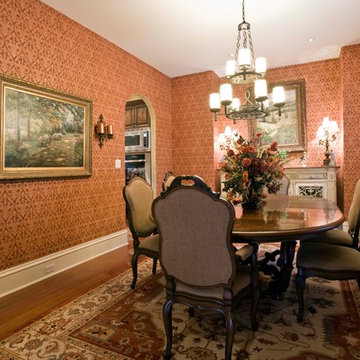
Design ideas for a mid-sized traditional separate dining room in Other with orange walls, dark hardwood floors, no fireplace and brown floor.
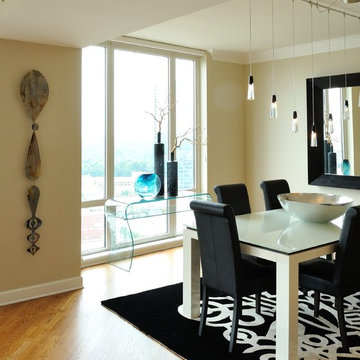
Design by MaRae Simone, Photography by Terrell Clark
Photo of a mid-sized contemporary separate dining room in Atlanta with beige walls and medium hardwood floors.
Photo of a mid-sized contemporary separate dining room in Atlanta with beige walls and medium hardwood floors.
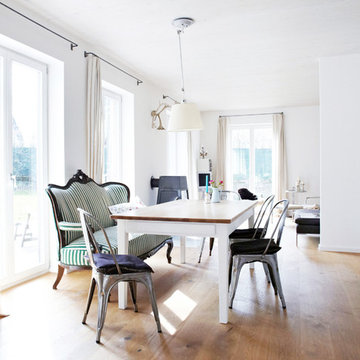
Design ideas for a mid-sized country open plan dining in Nuremberg with white walls and medium hardwood floors.
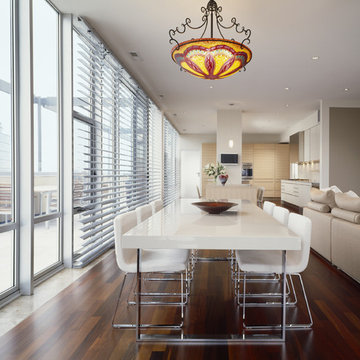
Photography-Hedrich Blessing
This is an example of a mid-sized contemporary open plan dining in Chicago with white walls, dark hardwood floors, no fireplace and brown floor.
This is an example of a mid-sized contemporary open plan dining in Chicago with white walls, dark hardwood floors, no fireplace and brown floor.
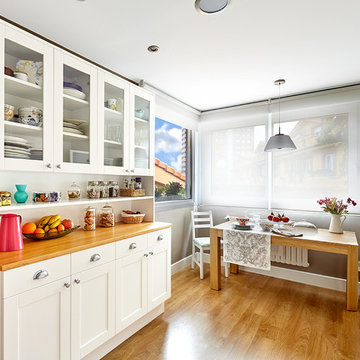
This is an example of a mid-sized transitional kitchen/dining combo in Other with brown walls, medium hardwood floors and no fireplace.
Mid-sized Dining Room Design Ideas
9