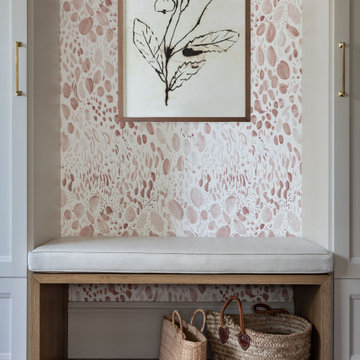All Wall Treatments Mid-sized Entryway Design Ideas
Refine by:
Budget
Sort by:Popular Today
1 - 20 of 2,802 photos
Item 1 of 3

Bright and beautiful foyer in Charlotte, NC with double wood entry doors, custom white wall paneling, chandelier, wooden console table, black mirror, table lamp, decorative pieces and rug over medium wood floors.

Mudroom is an entry hall of the garage. The space also includes stacking washer & dryer.
Mid-sized country mudroom in Columbus with blue walls, medium hardwood floors, brown floor and planked wall panelling.
Mid-sized country mudroom in Columbus with blue walls, medium hardwood floors, brown floor and planked wall panelling.

The Laguna Oak from the Alta Vista Collection is crafted from French white oak with a Nu Oil® finish.
Design ideas for a mid-sized country entry hall in Los Angeles with white walls, light hardwood floors, a double front door, a medium wood front door, multi-coloured floor, exposed beam and planked wall panelling.
Design ideas for a mid-sized country entry hall in Los Angeles with white walls, light hardwood floors, a double front door, a medium wood front door, multi-coloured floor, exposed beam and planked wall panelling.

This listed property underwent a redesign, creating a home that truly reflects the timeless beauty of the Cotswolds. We added layers of texture through the use of natural materials, colours sympathetic to the surroundings to bring warmth and rustic antique pieces.

Mid-sized country front door in New York with yellow walls, slate floors, a single front door, a black front door, grey floor, timber and panelled walls.

Design ideas for a mid-sized traditional front door in London with blue walls, ceramic floors, a single front door, a red front door, blue floor, vaulted and panelled walls.

Long foyer with picture frame molding, large framed mirror, vintage rug and wood console table
Mid-sized transitional foyer in Orlando with white walls, medium hardwood floors, a single front door, a dark wood front door, brown floor and panelled walls.
Mid-sized transitional foyer in Orlando with white walls, medium hardwood floors, a single front door, a dark wood front door, brown floor and panelled walls.

We added tongue & groove panelling, built in benches and a tiled Victorian floor to the entrance hallway in this Isle of Wight holiday home
Mid-sized traditional vestibule in London with white walls, ceramic floors, a single front door, a blue front door, multi-coloured floor and panelled walls.
Mid-sized traditional vestibule in London with white walls, ceramic floors, a single front door, a blue front door, multi-coloured floor and panelled walls.

Front entry of the home has been converted to a mudroom and provides organization and storage for the family.
This is an example of a mid-sized transitional mudroom in Detroit with white walls, medium hardwood floors, a single front door, brown floor and planked wall panelling.
This is an example of a mid-sized transitional mudroom in Detroit with white walls, medium hardwood floors, a single front door, brown floor and planked wall panelling.
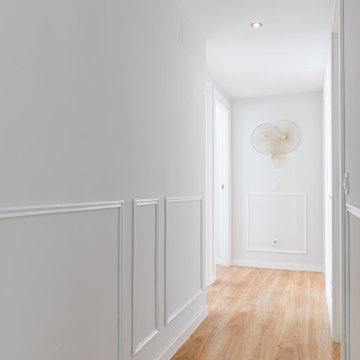
Amueblamiento de vivienda aprovechando algunos muebles preexistentes, cambiando los que consideramos más importantes, y dando nuestro toque de estilismo, decoración renovada y mejora del funcionamiento y circulaciones para que todo resulta más funcional y armónico.

Mid-sized transitional mudroom in Minneapolis with white walls, porcelain floors, a single front door, a white front door, grey floor and planked wall panelling.

Вместительная прихожая смотрится вдвое больше за счет зеркала во всю стену. Цветовая гамма теплая и мягкая, собирающая оттенки всей квартиры. Мы тщательно проработали функциональность: придумали удобный шкаф с открытыми полками и подсветкой, нашли место для комфортной банкетки, а на пол уложили крупноформатный керамогранит Porcelanosa. По пути к гостиной мы украсили стену элегантной консолью на латунных ножках и картиной, ставшей ярким акцентом.
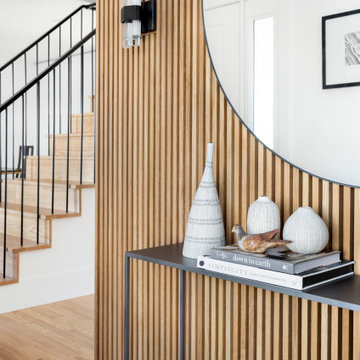
Design ideas for a mid-sized contemporary foyer in Denver with wood walls.
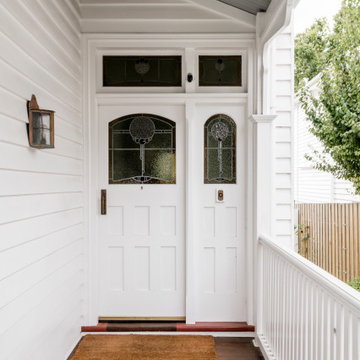
The entry to this home is a heritage front door with patterned glass. A covered deck/verandah leads up to the white door with railing.
Mid-sized front door in Geelong with white walls, medium hardwood floors, a single front door, a white front door, brown floor and panelled walls.
Mid-sized front door in Geelong with white walls, medium hardwood floors, a single front door, a white front door, brown floor and panelled walls.
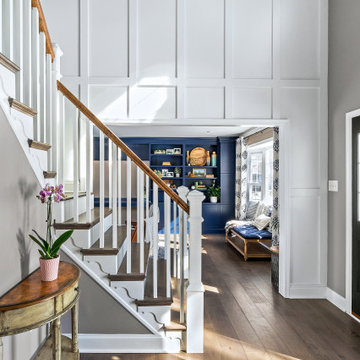
Inspiration for a mid-sized transitional foyer in Philadelphia with grey walls, dark hardwood floors, a single front door, a gray front door, brown floor and panelled walls.
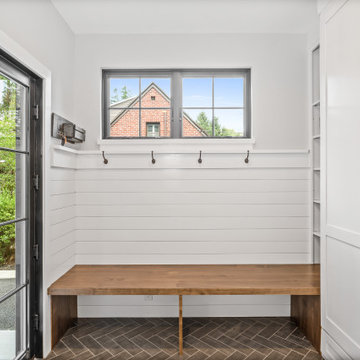
The mudroom was strategically located off of the drive aisle to drop off children and their belongings before parking the car in the car in the detached garage at the property's rear. Backpacks, coats, shoes, and key storage allow the rest of the house to remain clutter free.
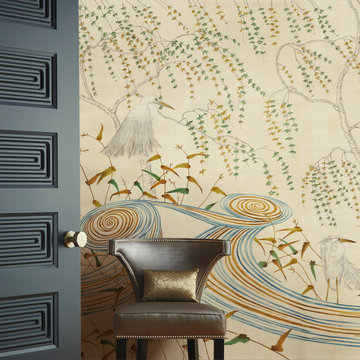
"Kimono" Asian Mural is a Japanese-inspired scene with herons and willow trees with stylized wind pattern.
Inspiration for a mid-sized transitional entry hall in Other with wallpaper.
Inspiration for a mid-sized transitional entry hall in Other with wallpaper.
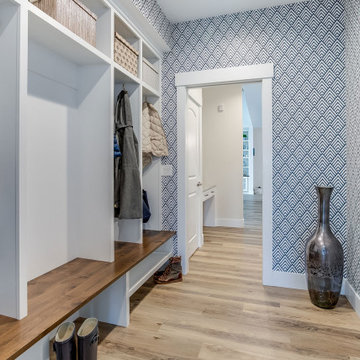
Mid-sized transitional mudroom in Other with multi-coloured walls, beige floor and wallpaper.

This entryway is all about function, storage, and style. The vibrant cabinet color coupled with the fun wallpaper creates a "wow factor" when friends and family enter the space. The custom built cabinets - from Heard Woodworking - creates ample storage for the entire family throughout the changing seasons.
All Wall Treatments Mid-sized Entryway Design Ideas
1
