Mid-sized Entryway Design Ideas with a Blue Front Door
Refine by:
Budget
Sort by:Popular Today
81 - 100 of 1,083 photos
Item 1 of 3
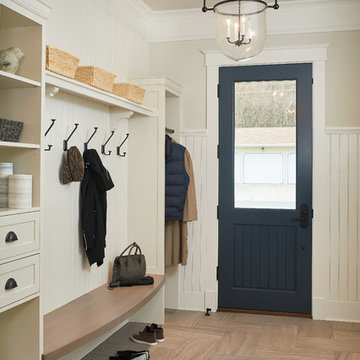
Photographer : Ashley Avila Photography
Design ideas for a mid-sized transitional mudroom in Detroit with beige walls, a single front door, a blue front door, brown floor and porcelain floors.
Design ideas for a mid-sized transitional mudroom in Detroit with beige walls, a single front door, a blue front door, brown floor and porcelain floors.

Photo of a mid-sized beach style foyer in Chicago with white walls, light hardwood floors, a single front door, a blue front door and beige floor.
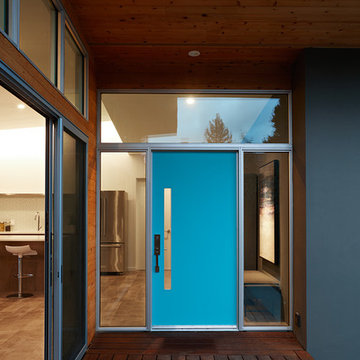
Mariko Reed
Mid-sized midcentury front door in San Francisco with dark hardwood floors, a single front door, a blue front door and brown floor.
Mid-sized midcentury front door in San Francisco with dark hardwood floors, a single front door, a blue front door and brown floor.
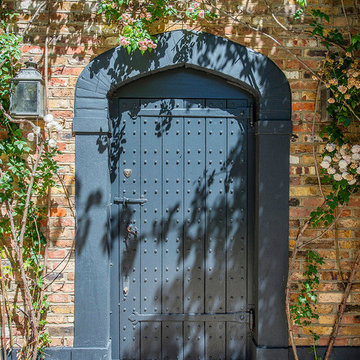
Design ideas for a mid-sized traditional front door in London with red walls, a single front door and a blue front door.
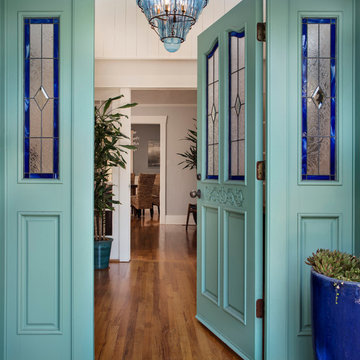
Chipper Hatter Photography
Naylor Construction
Mid-sized beach style front door in San Diego with white walls, light hardwood floors, a single front door and a blue front door.
Mid-sized beach style front door in San Diego with white walls, light hardwood floors, a single front door and a blue front door.
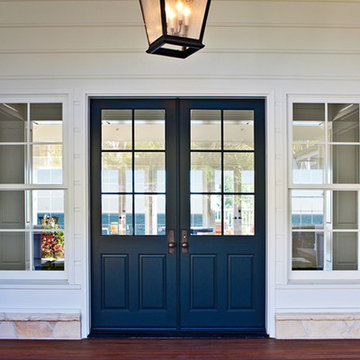
Design ideas for a mid-sized traditional front door in Los Angeles with white walls, dark hardwood floors, a double front door and a blue front door.

This is an example of a mid-sized traditional mudroom in Denver with white walls, porcelain floors, a single front door, a blue front door and multi-coloured floor.
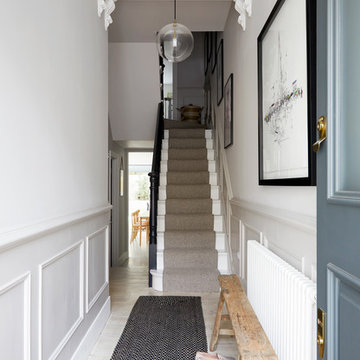
Anna Stathaki
This is an example of a mid-sized scandinavian entry hall in London with white walls, painted wood floors, a single front door, a blue front door and beige floor.
This is an example of a mid-sized scandinavian entry hall in London with white walls, painted wood floors, a single front door, a blue front door and beige floor.
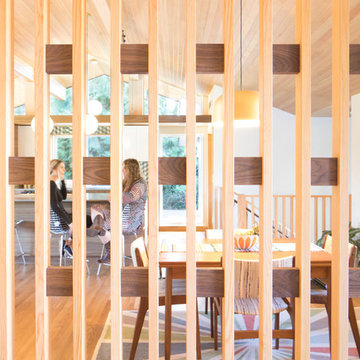
Winner of the 2018 Tour of Homes Best Remodel, this whole house re-design of a 1963 Bennet & Johnson mid-century raised ranch home is a beautiful example of the magic we can weave through the application of more sustainable modern design principles to existing spaces.
We worked closely with our client on extensive updates to create a modernized MCM gem.
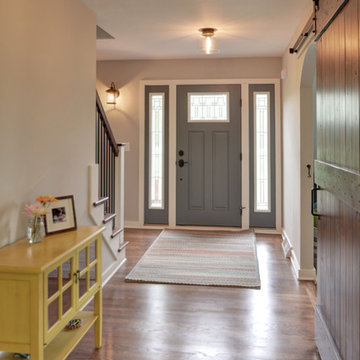
Jamee Parish Architects, LLC
This is an example of a mid-sized country foyer in Columbus with beige walls, medium hardwood floors, a single front door and a blue front door.
This is an example of a mid-sized country foyer in Columbus with beige walls, medium hardwood floors, a single front door and a blue front door.
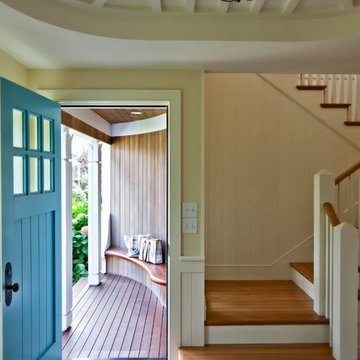
This is an example of a mid-sized country front door in Boston with yellow walls, dark hardwood floors, a single front door and a blue front door.
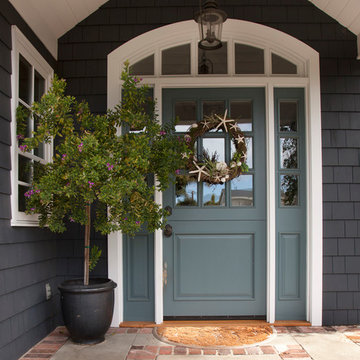
Photo by Ed Golich
Mid-sized traditional front door in San Diego with a single front door and a blue front door.
Mid-sized traditional front door in San Diego with a single front door and a blue front door.
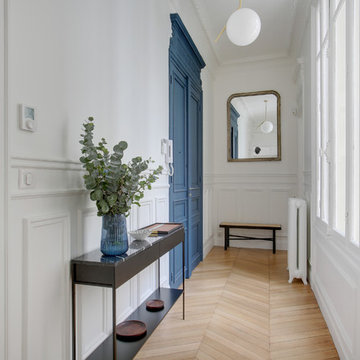
Rénovation appartement Neuilly sur Seine
Inspiration for a mid-sized transitional foyer in Paris with white walls, light hardwood floors, a double front door and a blue front door.
Inspiration for a mid-sized transitional foyer in Paris with white walls, light hardwood floors, a double front door and a blue front door.
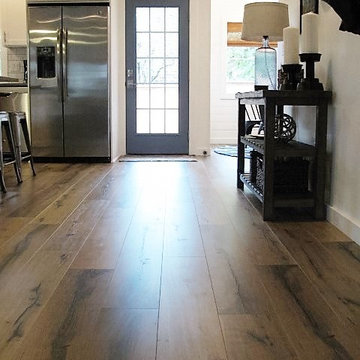
Flooring is Evoke laminate, color: Adrian
This is an example of a mid-sized beach style front door in Portland with white walls, laminate floors, a single front door, a blue front door and brown floor.
This is an example of a mid-sized beach style front door in Portland with white walls, laminate floors, a single front door, a blue front door and brown floor.
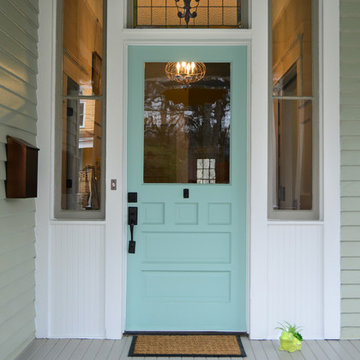
A vintage, salvaged wood door replaced the original and was painted a bright blue to match the beadboard porch ceiling. The fresh color happily welcomes you home every day.
Photography by Josh Vick

Eastview Before & After Exterior Renovation
Enhancing a home’s exterior curb appeal doesn’t need to be a daunting task. With some simple design refinements and creative use of materials we transformed this tired 1950’s style colonial with second floor overhang into a classic east coast inspired gem. Design enhancements include the following:
• Replaced damaged vinyl siding with new LP SmartSide, lap siding and trim
• Added additional layers of trim board to give windows and trim additional dimension
• Applied a multi-layered banding treatment to the base of the second-floor overhang to create better balance and separation between the two levels of the house
• Extended the lower-level window boxes for visual interest and mass
• Refined the entry porch by replacing the round columns with square appropriately scaled columns and trim detailing, removed the arched ceiling and increased the ceiling height to create a more expansive feel
• Painted the exterior brick façade in the same exterior white to connect architectural components. A soft blue-green was used to accent the front entry and shutters
• Carriage style doors replaced bland windowless aluminum doors
• Larger scale lantern style lighting was used throughout the exterior
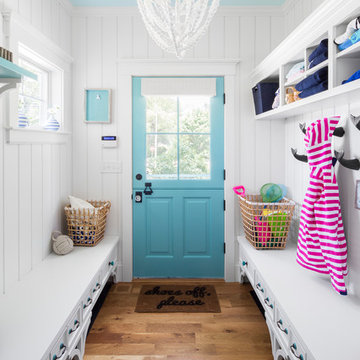
Photo credits: Design Imaging Studios.
Inspiration for a mid-sized beach style mudroom in Boston with white walls, medium hardwood floors, a dutch front door and a blue front door.
Inspiration for a mid-sized beach style mudroom in Boston with white walls, medium hardwood floors, a dutch front door and a blue front door.
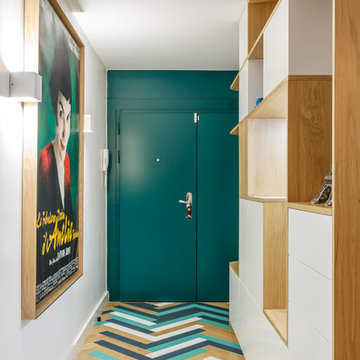
Nos équipes ont utilisé quelques bons tuyaux pour apporter ergonomie, rangements, et caractère à cet appartement situé à Neuilly-sur-Seine. L’utilisation ponctuelle de couleurs intenses crée une nouvelle profondeur à l’espace tandis que le choix de matières naturelles et douces apporte du style. Effet déco garanti!
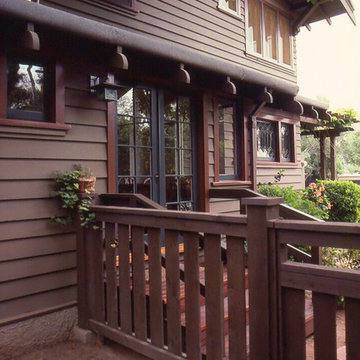
Closeup of breakfast room entry shows restored rafter tails with rolled roofing and integral gutters. Leaded glass windows are above dining room buffet. New fencing and gates have vertical slats to relate to original railing at entry.
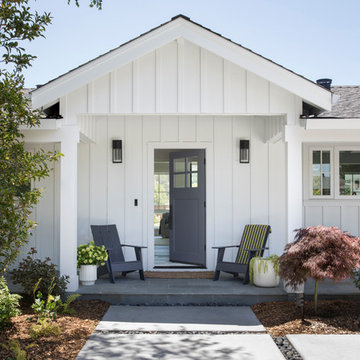
Front Entry Gable on Modern Farmhouse
Mid-sized country front door in San Francisco with white walls, slate floors, a single front door, a blue front door and blue floor.
Mid-sized country front door in San Francisco with white walls, slate floors, a single front door, a blue front door and blue floor.
Mid-sized Entryway Design Ideas with a Blue Front Door
5