Mid-sized Entryway Design Ideas with a Brown Front Door
Refine by:
Budget
Sort by:Popular Today
181 - 200 of 1,465 photos
Item 1 of 3
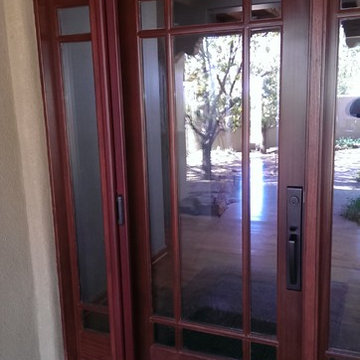
Mid-sized traditional front door with a single front door and a brown front door.
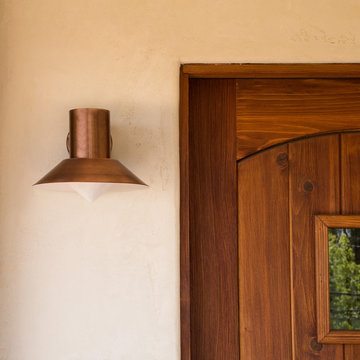
BEGA's BOOM Collection surface-mounted luminaire used at a residency's entrance.
Inspiration for a mid-sized modern front door in Santa Barbara with white walls, a single front door and a brown front door.
Inspiration for a mid-sized modern front door in Santa Barbara with white walls, a single front door and a brown front door.
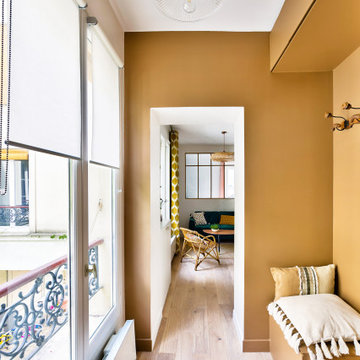
L'entrée et ses rangements hauts donnant sur la pièce de vie.
Inspiration for a mid-sized transitional vestibule in Paris with brown walls, light hardwood floors, a single front door and a brown front door.
Inspiration for a mid-sized transitional vestibule in Paris with brown walls, light hardwood floors, a single front door and a brown front door.
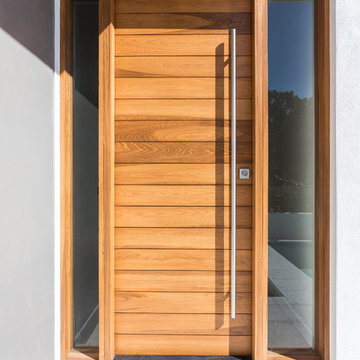
This home is constructed in the world famous neighborhood of Lido Shores in Sarasota, Fl. The home features a flipped layout with a front court pool and a rear loading garage. The floor plan is flipped as well with the main living area on the second floor. This home has a HERS index of 16 and is registered LEED Platinum with the USGBC.
Ryan Gamma Photography
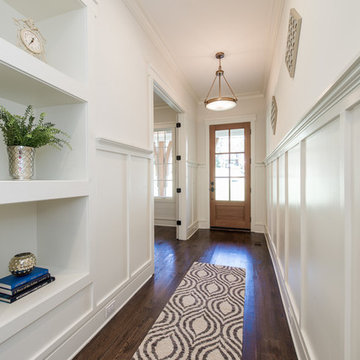
Mid-sized traditional foyer in Charlotte with white walls, medium hardwood floors, a single front door, a brown front door and brown floor.
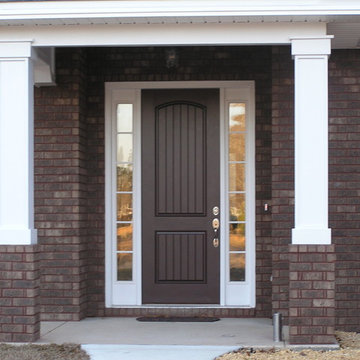
Therma Tru Fiberglass Rustic front door from Smith Building Specialties.
Mid-sized country front door in Miami with a single front door and a brown front door.
Mid-sized country front door in Miami with a single front door and a brown front door.
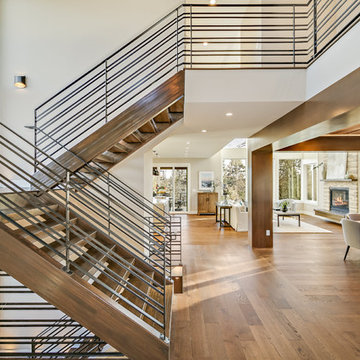
Photos by William Flanagan
Pash-Uhn Photography + design
Mid-sized modern foyer in Seattle with medium hardwood floors, a brown front door and brown floor.
Mid-sized modern foyer in Seattle with medium hardwood floors, a brown front door and brown floor.
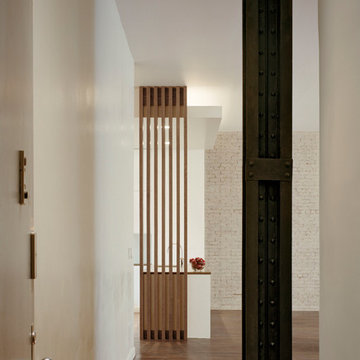
This two bedroom apartment is located in a converted loft building dating from 1881 near Gramercy Park in Manhattan. The design involved the complete remodeling of the apartment, including a new open plan kitchen with an island overlooking the living area.
The existing building fabric becomes part of the redesigned space in the form of an exposed cast iron column and an uncovered brickwork wall. These simple moves serve as tectonic reminders of the building's history while being juxtaposed with the modern fixtures and finishes that form the rest of the apartment.
Natural light is drawn into the hallway by inserting a glass clerestory over a new storage wall. Cabinetry in the living, kitchen and bedroom spaces is built into the walls to maximize storage areas while creating a fully integrated architectural solution throughout the apartment. Artificial lighting is discreetly added through light coves, recessed ceiling fixtures and under cabinet lights.
A warm, yet limited palette of materials include American walnut, limestone and bright red full height closet doors - located in the children's bedroom.
www.archphoto.com
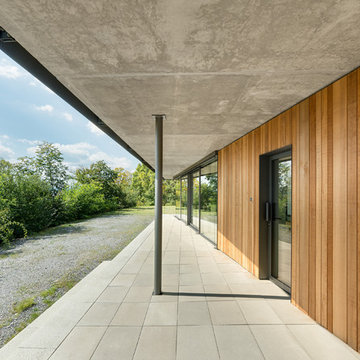
Erich Spahn
Photo of a mid-sized modern front door in Other with brown walls, a single front door, a brown front door and grey floor.
Photo of a mid-sized modern front door in Other with brown walls, a single front door, a brown front door and grey floor.
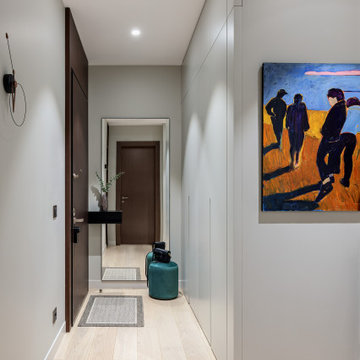
Прихожая с большим зеркалом и встроенным шкафом для одежды.
Inspiration for a mid-sized contemporary front door in Saint Petersburg with white walls, medium hardwood floors, a single front door, a brown front door and beige floor.
Inspiration for a mid-sized contemporary front door in Saint Petersburg with white walls, medium hardwood floors, a single front door, a brown front door and beige floor.
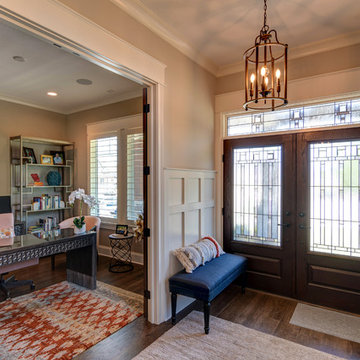
The unique window pattern on the front door is the first taste of the custom details throughout this rustic home.
Photo Credit: Thomas Graham
Inspiration for a mid-sized country foyer in Indianapolis with beige walls, vinyl floors, a double front door, a brown front door and brown floor.
Inspiration for a mid-sized country foyer in Indianapolis with beige walls, vinyl floors, a double front door, a brown front door and brown floor.
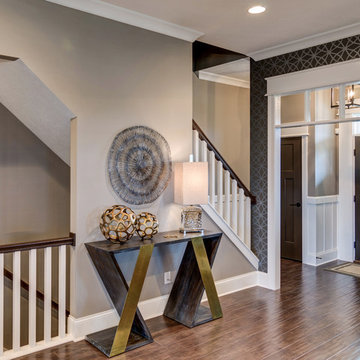
Patterned rugs, printed wallpaper, statement mirrors and lights, metal accents, and warm floors. This home is a treasure trove of modern design:
Project completed by Wendy Langston's Everything Home interior design firm , which serves Carmel, Zionsville, Fishers, Westfield, Noblesville, and Indianapolis.
For more about Everything Home, click here: https://everythinghomedesigns.com/
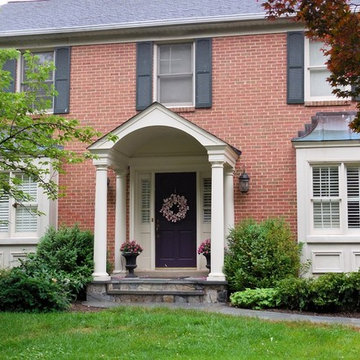
A Huge Facelift for the facade of this home! TKM covered the existing porch in stone, designed and installed the formal portico (notice the beautiful columns and curved ceiling) and the drylaid patterned bluestone walkway
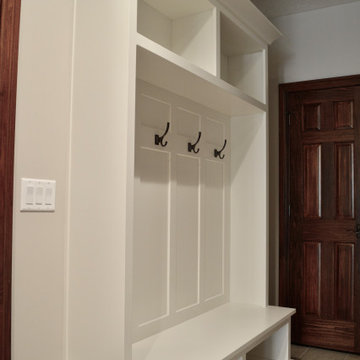
This is an example of a mid-sized transitional mudroom in Other with grey walls, porcelain floors, a single front door, a brown front door and beige floor.
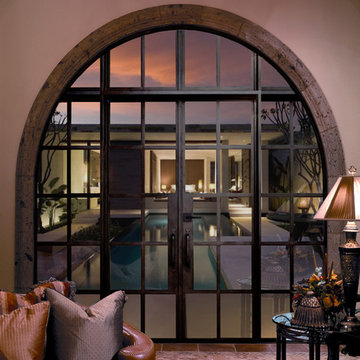
Lux Line
Design ideas for a mid-sized contemporary front door in Austin with beige walls, marble floors, a double front door and a brown front door.
Design ideas for a mid-sized contemporary front door in Austin with beige walls, marble floors, a double front door and a brown front door.
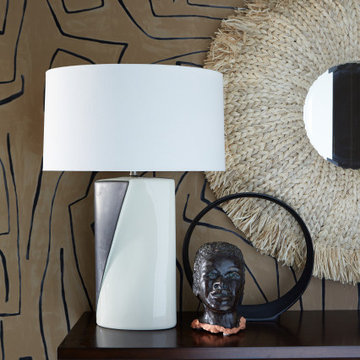
This is an example of a mid-sized eclectic entry hall in New York with brown walls, light hardwood floors, a single front door, a brown front door and grey floor.
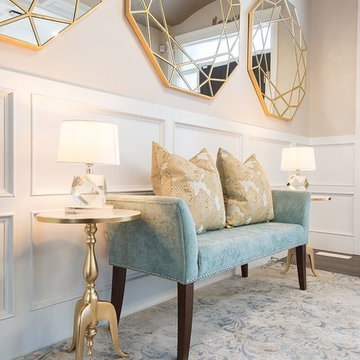
Demetri Gianni
Mid-sized eclectic foyer in Edmonton with beige walls, dark hardwood floors, a single front door, a brown front door and black floor.
Mid-sized eclectic foyer in Edmonton with beige walls, dark hardwood floors, a single front door, a brown front door and black floor.
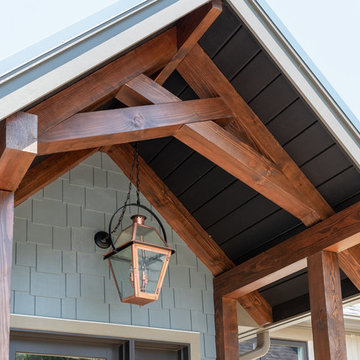
the entrance creates the mood and tone for the interior
Design ideas for a mid-sized modern front door in Philadelphia with blue walls, a single front door and a brown front door.
Design ideas for a mid-sized modern front door in Philadelphia with blue walls, a single front door and a brown front door.
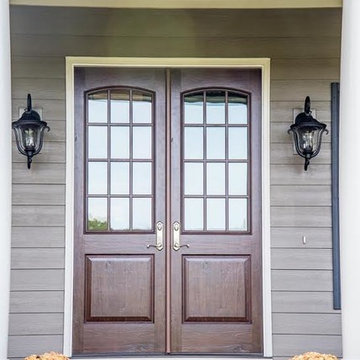
This is an example of a mid-sized traditional front door in Charlotte with white walls, a double front door and a brown front door.
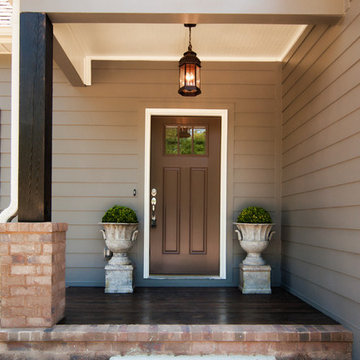
Andrea Eubanks
Inspiration for a mid-sized transitional front door in Birmingham with grey walls, a single front door and a brown front door.
Inspiration for a mid-sized transitional front door in Birmingham with grey walls, a single front door and a brown front door.
Mid-sized Entryway Design Ideas with a Brown Front Door
10